Home Office with Multi-coloured Floors and Turquoise Floors Ideas and Designs
Sort by:Popular Today
61 - 80 of 1,013 photos
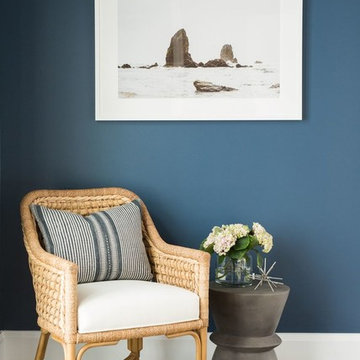
Shop the Look, See the Photo Tour here: https://www.studio-mcgee.com/studioblog/2018/3/9/calabasas-remodel-master-suite?rq=Calabasas%20Remodel
Watch the Webisode: https://www.studio-mcgee.com/studioblog/2018/3/12/calabasas-remodel-master-suite-webisode?rq=Calabasas%20Remodel
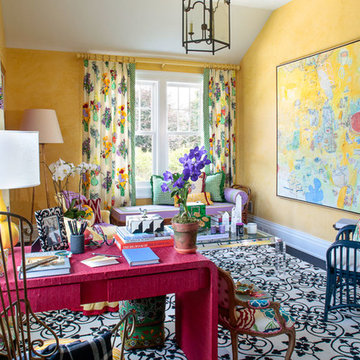
Large eclectic study in Miami with yellow walls, dark hardwood flooring, no fireplace, a freestanding desk and multi-coloured floors.
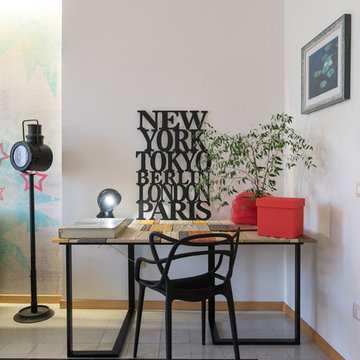
foto by Darragh Heir
Photo of a small urban study in Florence with white walls, no fireplace, a freestanding desk and multi-coloured floors.
Photo of a small urban study in Florence with white walls, no fireplace, a freestanding desk and multi-coloured floors.
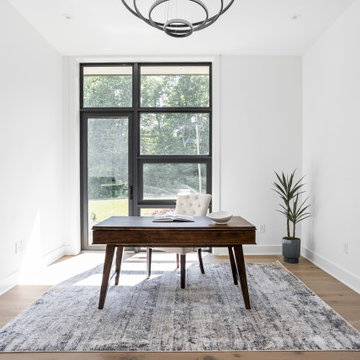
Office in front of home with aluminum panel doors, near staircase with custom welded staircase. White oak engineered hardwood flooring.
Large modern study in Indianapolis with white walls, light hardwood flooring, a freestanding desk and multi-coloured floors.
Large modern study in Indianapolis with white walls, light hardwood flooring, a freestanding desk and multi-coloured floors.
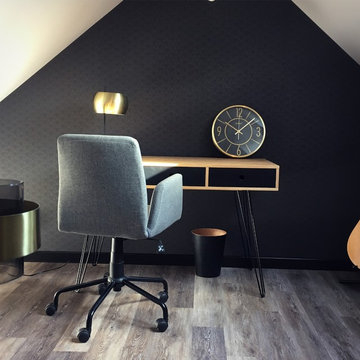
Ophélia Boinet
Small retro study in Rennes with black walls, vinyl flooring, no fireplace, a freestanding desk and multi-coloured floors.
Small retro study in Rennes with black walls, vinyl flooring, no fireplace, a freestanding desk and multi-coloured floors.
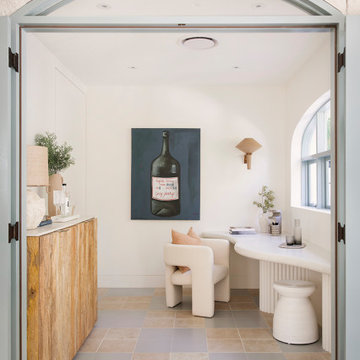
Another beautiful project by Three Birds Renovations. A little slice of Spain in Sydney. The owners will feel like they're on a Mediterranean island vaccay every day.
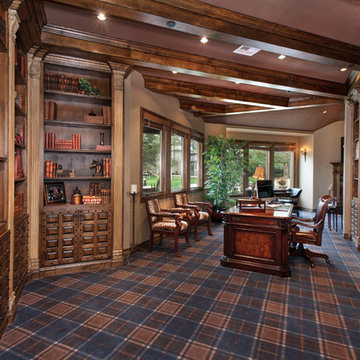
6909 East Oak Lane Orange CA by the Canaday Group. For a private tour, call Lee Ann Canaday 949-249-2424
Photo of a classic study in Orange County with beige walls, carpet, a freestanding desk and multi-coloured floors.
Photo of a classic study in Orange County with beige walls, carpet, a freestanding desk and multi-coloured floors.
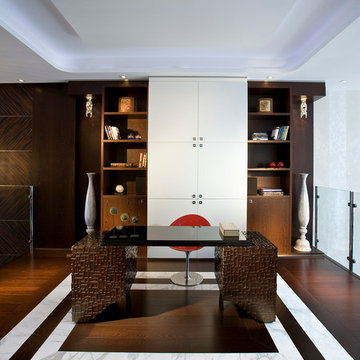
Pfuner Design, Miami - Oceanfront Penthouse
This is an example of a large contemporary study in Miami with white walls, dark hardwood flooring, a freestanding desk and multi-coloured floors.
This is an example of a large contemporary study in Miami with white walls, dark hardwood flooring, a freestanding desk and multi-coloured floors.
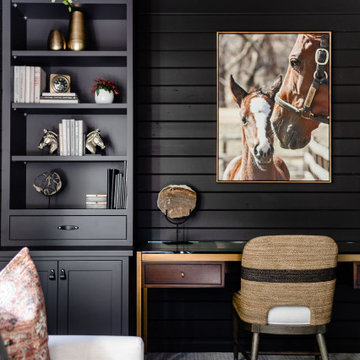
We transformed this barely used Sunroom into a fully functional home office because ...well, Covid. We opted for a dark and dramatic wall and ceiling color, BM Black Beauty, after learning about the homeowners love for all things equestrian. This moody color envelopes the space and we added texture with wood elements and brushed brass accents to shine against the black backdrop.
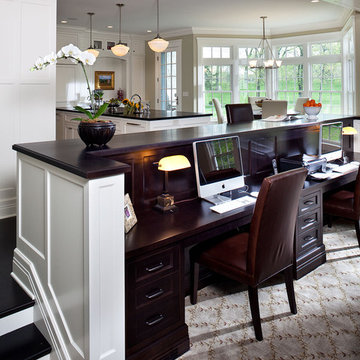
Architect: Paul Hannan of SALA Architects
Interior Designer: Talla Skogmo of Engler Skogmo Interior Design
Design ideas for a small traditional home office in Minneapolis with beige walls, carpet, a built-in desk and multi-coloured floors.
Design ideas for a small traditional home office in Minneapolis with beige walls, carpet, a built-in desk and multi-coloured floors.
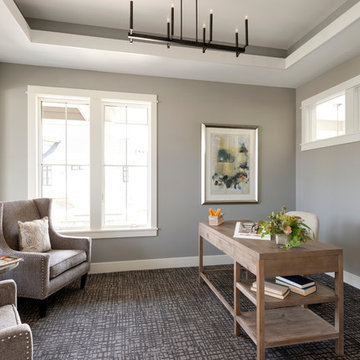
SpaceCrafting
This is an example of a traditional study in Minneapolis with grey walls, carpet, no fireplace, a freestanding desk and multi-coloured floors.
This is an example of a traditional study in Minneapolis with grey walls, carpet, no fireplace, a freestanding desk and multi-coloured floors.
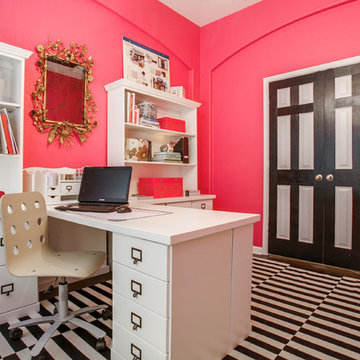
Shoot 2 Sell, Brian
Inspiration for a medium sized contemporary study in Houston with pink walls, dark hardwood flooring, a freestanding desk and multi-coloured floors.
Inspiration for a medium sized contemporary study in Houston with pink walls, dark hardwood flooring, a freestanding desk and multi-coloured floors.
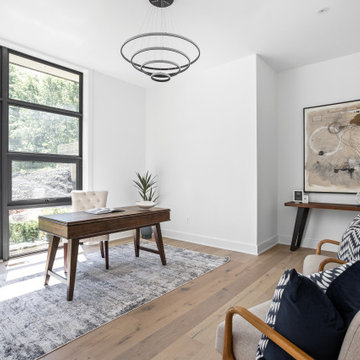
Office in front of home with aluminum panel doors, near staircase with custom welded staircase. White oak engineered hardwood flooring.
This is an example of a large modern study in Indianapolis with white walls, light hardwood flooring, a freestanding desk and multi-coloured floors.
This is an example of a large modern study in Indianapolis with white walls, light hardwood flooring, a freestanding desk and multi-coloured floors.
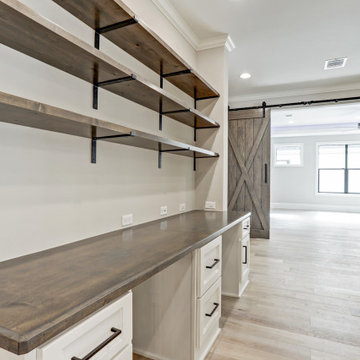
homework study or home office
Design ideas for a large traditional study in Houston with grey walls, light hardwood flooring, a built-in desk and multi-coloured floors.
Design ideas for a large traditional study in Houston with grey walls, light hardwood flooring, a built-in desk and multi-coloured floors.
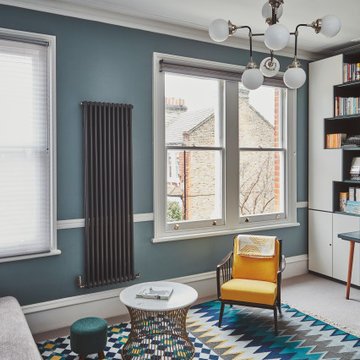
Medium sized modern study in London with blue walls, carpet, no fireplace, a built-in desk, multi-coloured floors and a dado rail.
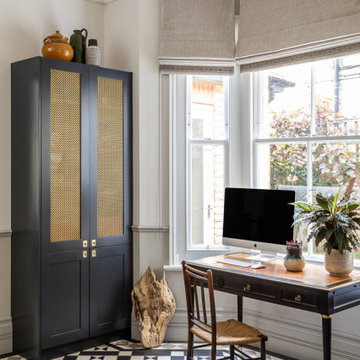
Photo of a traditional study in London with white walls, no fireplace, a freestanding desk and multi-coloured floors.
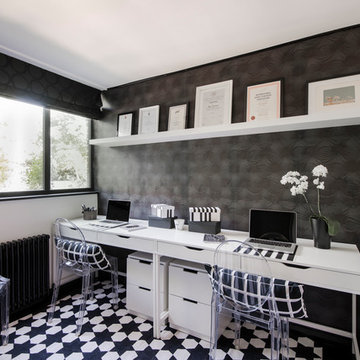
Marek Sikora
Inspiration for a medium sized bohemian study in London with black walls, a freestanding desk, carpet and multi-coloured floors.
Inspiration for a medium sized bohemian study in London with black walls, a freestanding desk, carpet and multi-coloured floors.
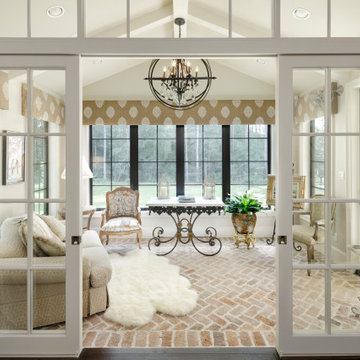
Large study in Houston with white walls, brick flooring, a freestanding desk and multi-coloured floors.
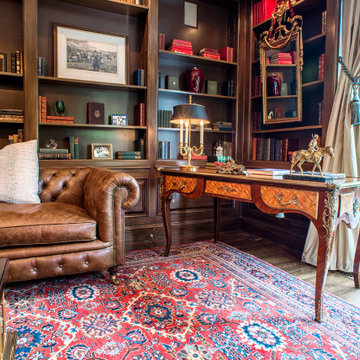
A 100 year old Persian rug with several colors of blues, reds, greens, and creams cover
mahogany hardwood floors.
Inspiration for a medium sized classic home office in New York with a reading nook, brown walls, carpet, a standard fireplace, a wooden fireplace surround and multi-coloured floors.
Inspiration for a medium sized classic home office in New York with a reading nook, brown walls, carpet, a standard fireplace, a wooden fireplace surround and multi-coloured floors.

Builder: J. Peterson Homes
Interior Designer: Francesca Owens
Photographers: Ashley Avila Photography, Bill Hebert, & FulView
Capped by a picturesque double chimney and distinguished by its distinctive roof lines and patterned brick, stone and siding, Rookwood draws inspiration from Tudor and Shingle styles, two of the world’s most enduring architectural forms. Popular from about 1890 through 1940, Tudor is characterized by steeply pitched roofs, massive chimneys, tall narrow casement windows and decorative half-timbering. Shingle’s hallmarks include shingled walls, an asymmetrical façade, intersecting cross gables and extensive porches. A masterpiece of wood and stone, there is nothing ordinary about Rookwood, which combines the best of both worlds.
Once inside the foyer, the 3,500-square foot main level opens with a 27-foot central living room with natural fireplace. Nearby is a large kitchen featuring an extended island, hearth room and butler’s pantry with an adjacent formal dining space near the front of the house. Also featured is a sun room and spacious study, both perfect for relaxing, as well as two nearby garages that add up to almost 1,500 square foot of space. A large master suite with bath and walk-in closet which dominates the 2,700-square foot second level which also includes three additional family bedrooms, a convenient laundry and a flexible 580-square-foot bonus space. Downstairs, the lower level boasts approximately 1,000 more square feet of finished space, including a recreation room, guest suite and additional storage.
Home Office with Multi-coloured Floors and Turquoise Floors Ideas and Designs
4