Home Office with Multi-coloured Walls and Exposed Beams Ideas and Designs
Refine by:
Budget
Sort by:Popular Today
1 - 20 of 30 photos
Item 1 of 3
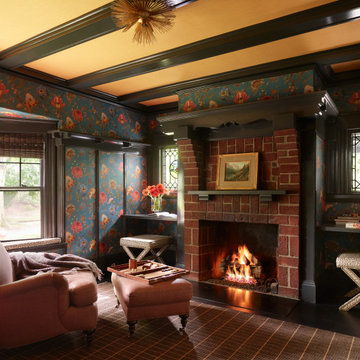
Inspiration for a medium sized study in Boston with multi-coloured walls, dark hardwood flooring, a standard fireplace, a brick fireplace surround, a built-in desk, black floors, exposed beams and wallpapered walls.
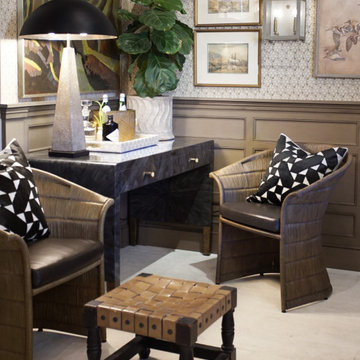
Heather Ryan, Interior Designer
H.Ryan Studio - Scottsdale, AZ
www.hryanstudio.com
Photo of a medium sized bohemian study in Phoenix with multi-coloured walls, light hardwood flooring, no fireplace, a freestanding desk, white floors, wallpapered walls, exposed beams and a dado rail.
Photo of a medium sized bohemian study in Phoenix with multi-coloured walls, light hardwood flooring, no fireplace, a freestanding desk, white floors, wallpapered walls, exposed beams and a dado rail.

This remodel transformed two condos into one, overcoming access challenges. We designed the space for a seamless transition, adding function with a laundry room, powder room, bar, and entertaining space.
A sleek office table and chair complement the stunning blue-gray wallpaper in this home office. The corner lounge chair with an ottoman adds a touch of comfort. Glass walls provide an open ambience, enhanced by carefully chosen decor, lighting, and efficient storage solutions.
---Project by Wiles Design Group. Their Cedar Rapids-based design studio serves the entire Midwest, including Iowa City, Dubuque, Davenport, and Waterloo, as well as North Missouri and St. Louis.
For more about Wiles Design Group, see here: https://wilesdesigngroup.com/
To learn more about this project, see here: https://wilesdesigngroup.com/cedar-rapids-condo-remodel
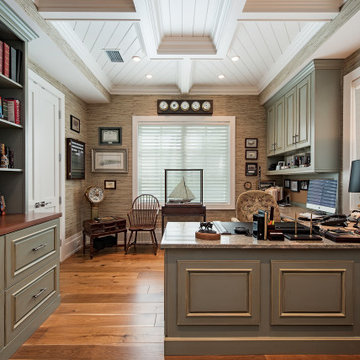
Nautical study in Miami with multi-coloured walls, medium hardwood flooring, no fireplace, a built-in desk, brown floors, a coffered ceiling, exposed beams, a wood ceiling and wallpapered walls.
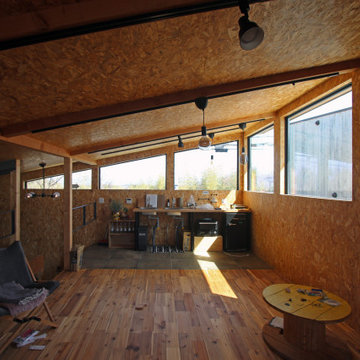
Midcentury home office in Other with a reading nook, multi-coloured walls, dark hardwood flooring, a freestanding desk, multi-coloured floors, exposed beams and wood walls.
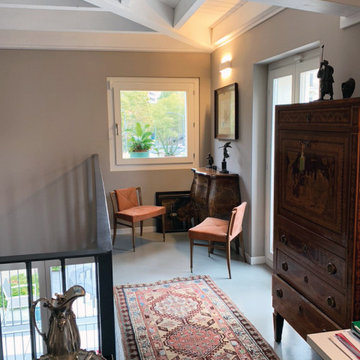
Design ideas for a medium sized traditional home studio in Milan with multi-coloured walls, concrete flooring, beige floors and exposed beams.
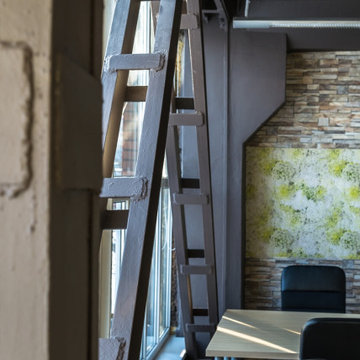
Large urban study in Other with multi-coloured walls, lino flooring, no fireplace, a freestanding desk, brown floors, exposed beams and wallpapered walls.
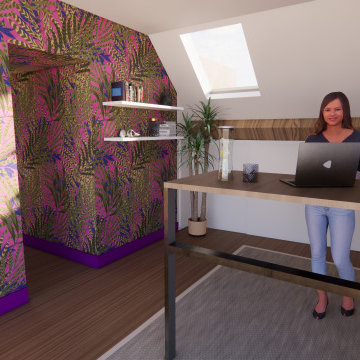
Home office avec bureau réglable en hauteur.
Des placards sur mesure permettent d'optimiser l'espace sous pente et de ranger le bureau. Le télé travail demande une certaine organisation et une ergonomie au quotidien pour se sentir bien tout au long de sa journée.
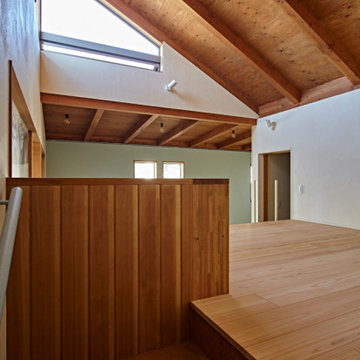
Design ideas for a medium sized contemporary home office in Other with a reading nook, medium hardwood flooring, no fireplace, beige floors, exposed beams, tongue and groove walls and multi-coloured walls.
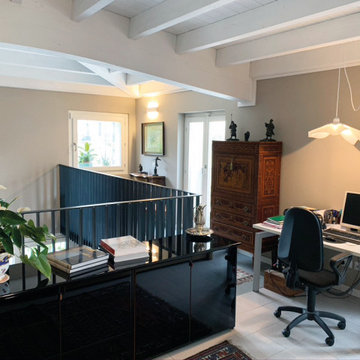
Design ideas for a medium sized classic home studio in Milan with multi-coloured walls, porcelain flooring, beige floors and exposed beams.
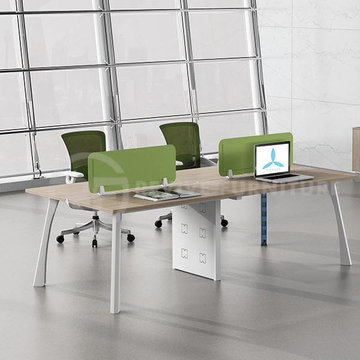
You get all kinds of furniture products, from home furniture to office furniture. The different quality here is ideal to your own home inside the most excellent style viable via stopping you from the thinking that typically comes to home furnishing at revivefurniture.
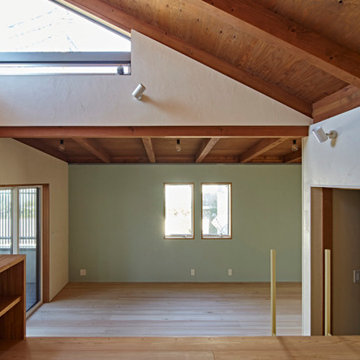
Inspiration for a medium sized contemporary home office in Other with a reading nook, medium hardwood flooring, no fireplace, beige floors, exposed beams, tongue and groove walls and multi-coloured walls.
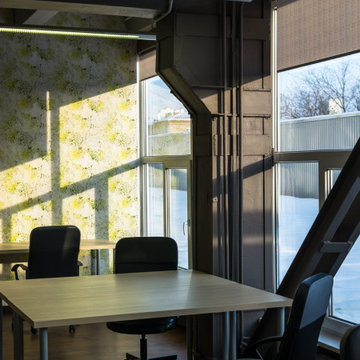
Photo of a large urban study in Other with multi-coloured walls, lino flooring, no fireplace, a freestanding desk, brown floors, exposed beams and wallpapered walls.
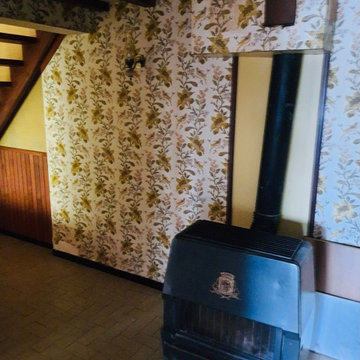
Ici, le poêle va disparaître afin de laisser la place à un futur bureau à domicile. Le papier peint va être retirer et les poutres seront repeintes.
Le sol reste comme ça, les escaliers aussi.
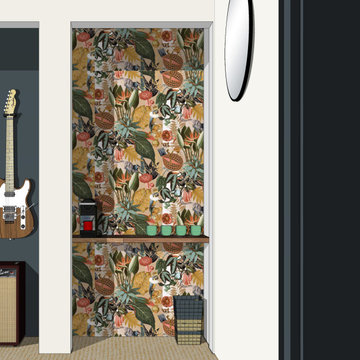
We were asked to create a modern multipurpose office room. That had bold colours and emulated rock n'roll with a calm vibe.
Here are the 3D renders. We had a tight budget to work with to get the whole room sorted.
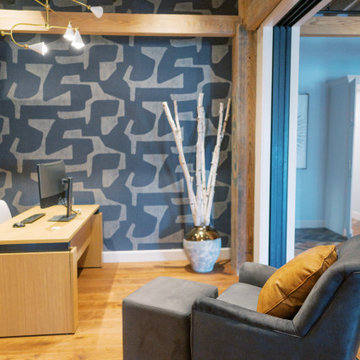
This remodel transformed two condos into one, overcoming access challenges. We designed the space for a seamless transition, adding function with a laundry room, powder room, bar, and entertaining space.
A sleek office table and chair complement the stunning blue-gray wallpaper in this home office. The corner lounge chair with an ottoman adds a touch of comfort. Glass walls provide an open ambience, enhanced by carefully chosen decor, lighting, and efficient storage solutions.
---Project by Wiles Design Group. Their Cedar Rapids-based design studio serves the entire Midwest, including Iowa City, Dubuque, Davenport, and Waterloo, as well as North Missouri and St. Louis.
For more about Wiles Design Group, see here: https://wilesdesigngroup.com/
To learn more about this project, see here: https://wilesdesigngroup.com/cedar-rapids-condo-remodel
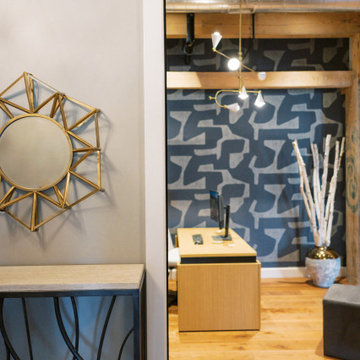
This remodel transformed two condos into one, overcoming access challenges. We designed the space for a seamless transition, adding function with a laundry room, powder room, bar, and entertaining space.
A sleek office table and chair complement the stunning blue-gray wallpaper in this home office. The corner lounge chair with an ottoman adds a touch of comfort. Glass walls provide an open ambience, enhanced by carefully chosen decor, lighting, and efficient storage solutions.
---Project by Wiles Design Group. Their Cedar Rapids-based design studio serves the entire Midwest, including Iowa City, Dubuque, Davenport, and Waterloo, as well as North Missouri and St. Louis.
For more about Wiles Design Group, see here: https://wilesdesigngroup.com/
To learn more about this project, see here: https://wilesdesigngroup.com/cedar-rapids-condo-remodel
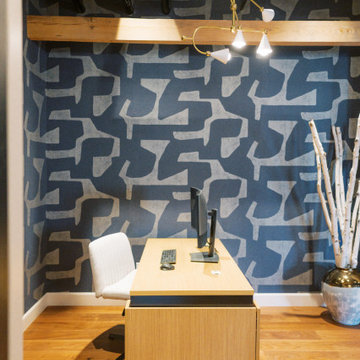
This remodel transformed two condos into one, overcoming access challenges. We designed the space for a seamless transition, adding function with a laundry room, powder room, bar, and entertaining space.
A sleek office table and chair complement the stunning blue-gray wallpaper in this home office. The corner lounge chair with an ottoman adds a touch of comfort. Glass walls provide an open ambience, enhanced by carefully chosen decor, lighting, and efficient storage solutions.
---Project by Wiles Design Group. Their Cedar Rapids-based design studio serves the entire Midwest, including Iowa City, Dubuque, Davenport, and Waterloo, as well as North Missouri and St. Louis.
For more about Wiles Design Group, see here: https://wilesdesigngroup.com/
To learn more about this project, see here: https://wilesdesigngroup.com/cedar-rapids-condo-remodel
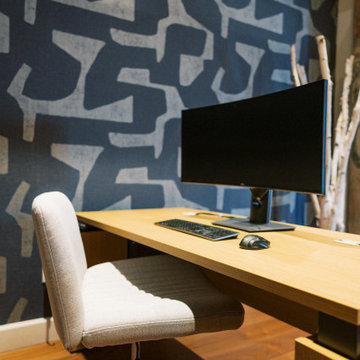
This remodel transformed two condos into one, overcoming access challenges. We designed the space for a seamless transition, adding function with a laundry room, powder room, bar, and entertaining space.
A sleek office table and chair complement the stunning blue-gray wallpaper in this home office. The corner lounge chair with an ottoman adds a touch of comfort. Glass walls provide an open ambience, enhanced by carefully chosen decor, lighting, and efficient storage solutions.
---Project by Wiles Design Group. Their Cedar Rapids-based design studio serves the entire Midwest, including Iowa City, Dubuque, Davenport, and Waterloo, as well as North Missouri and St. Louis.
For more about Wiles Design Group, see here: https://wilesdesigngroup.com/
To learn more about this project, see here: https://wilesdesigngroup.com/cedar-rapids-condo-remodel
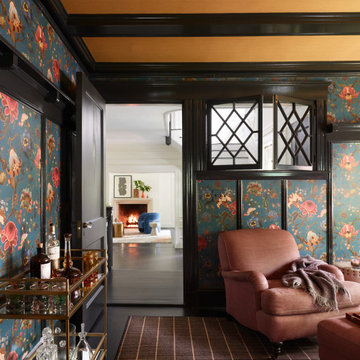
This is an example of a medium sized study in Boston with multi-coloured walls, dark hardwood flooring, a standard fireplace, a brick fireplace surround, a built-in desk, black floors, exposed beams and wallpapered walls.
Home Office with Multi-coloured Walls and Exposed Beams Ideas and Designs
1