Home Office with No Fireplace and a Timber Clad Ceiling Ideas and Designs
Refine by:
Budget
Sort by:Popular Today
1 - 20 of 70 photos
Item 1 of 3

Advisement + Design - Construction advisement, custom millwork & custom furniture design, interior design & art curation by Chango & Co.
Design ideas for a medium sized traditional study in New York with grey walls, carpet, no fireplace, a built-in desk, grey floors, a timber clad ceiling and tongue and groove walls.
Design ideas for a medium sized traditional study in New York with grey walls, carpet, no fireplace, a built-in desk, grey floors, a timber clad ceiling and tongue and groove walls.

Welcome to Woodland Hills, Los Angeles – where nature's embrace meets refined living. Our residential interior design project brings a harmonious fusion of serenity and sophistication. Embracing an earthy and organic palette, the space exudes warmth with its natural materials, celebrating the beauty of wood, stone, and textures. Light dances through large windows, infusing every room with a bright and airy ambiance that uplifts the soul. Thoughtfully curated elements of nature create an immersive experience, blurring the lines between indoors and outdoors, inviting the essence of tranquility into every corner. Step into a realm where modern elegance thrives in perfect harmony with the earth's timeless allure.

This man cave also includes an office space. Black-out woven blinds create privacy and adds texture and depth to the space. The U-shaped desk allows for our client, who happens to be a contractor, to work on projects seamlessly. A swing arm wall sconce adds task lighting in this alcove of an office. A wood countertop divides the built-in desk from the wall paneling. The hardware is made from wood and leather, adding another masculine touch to this man cave.
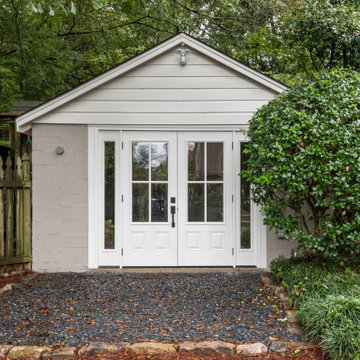
Our homeowners need a flex space and an existing cinder block garage was the perfect place. The garage was waterproofed and finished and now is fully functional as an open office space with a wet bar and a full bathroom. It is bright, airy and as private as you need it to be to conduct business on a day to day basis.
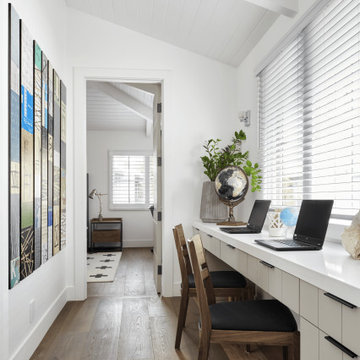
Photo of a small beach style study in Orange County with white walls, medium hardwood flooring, no fireplace, a built-in desk, brown floors, a timber clad ceiling and feature lighting.
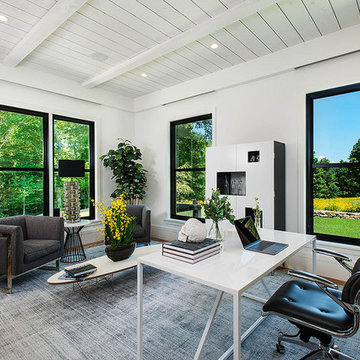
Design ideas for a country study in New York with white walls, light hardwood flooring, no fireplace, a freestanding desk and a timber clad ceiling.
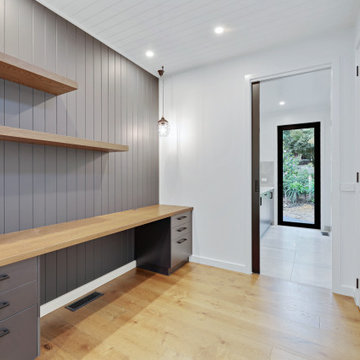
Inspiration for a modern study in Other with white walls, no fireplace, a built-in desk, brown floors and a timber clad ceiling.
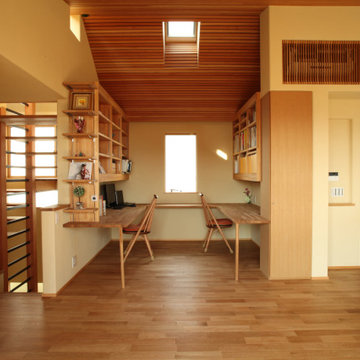
This is an example of a medium sized modern study in Other with white walls, medium hardwood flooring, no fireplace, a built-in desk, beige floors and a timber clad ceiling.

ワークスペースから階段、玄関を見る。
(写真 傍島利浩)
This is an example of a small modern study in Tokyo with white walls, cork flooring, no fireplace, a built-in desk, brown floors, a timber clad ceiling and tongue and groove walls.
This is an example of a small modern study in Tokyo with white walls, cork flooring, no fireplace, a built-in desk, brown floors, a timber clad ceiling and tongue and groove walls.

Industrial Warehouse to Corporate Office Renovation
Design ideas for a medium sized urban home office in Melbourne with brown walls, laminate floors, no fireplace, a freestanding desk, brown floors, a timber clad ceiling and wainscoting.
Design ideas for a medium sized urban home office in Melbourne with brown walls, laminate floors, no fireplace, a freestanding desk, brown floors, a timber clad ceiling and wainscoting.
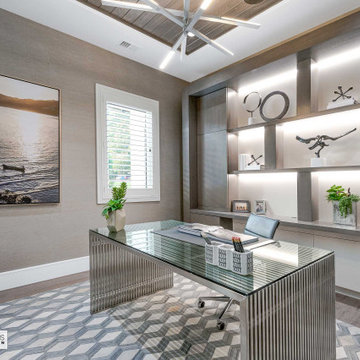
Photo of a medium sized contemporary study in Other with brown walls, medium hardwood flooring, no fireplace, a freestanding desk, beige floors, a timber clad ceiling and wallpapered walls.
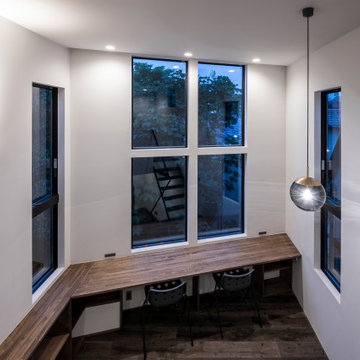
Small contemporary home office in Tokyo with a reading nook, white walls, dark hardwood flooring, no fireplace, a built-in desk, grey floors, a timber clad ceiling, tongue and groove walls and feature lighting.
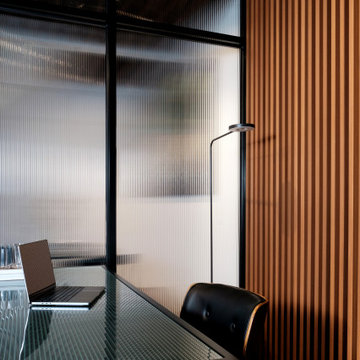
Industrial Warehouse to Corporate Office Renovation
Photo of a medium sized industrial home office in Melbourne with brown walls, laminate floors, no fireplace, a freestanding desk, brown floors, a timber clad ceiling and wainscoting.
Photo of a medium sized industrial home office in Melbourne with brown walls, laminate floors, no fireplace, a freestanding desk, brown floors, a timber clad ceiling and wainscoting.
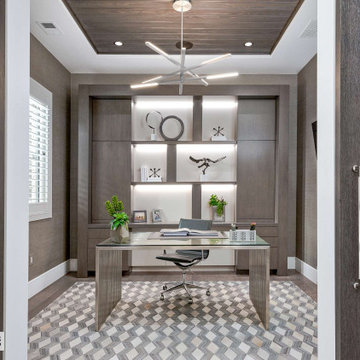
This is an example of a medium sized contemporary study in Miami with brown walls, medium hardwood flooring, no fireplace, a freestanding desk, beige floors, a timber clad ceiling and wallpapered walls.
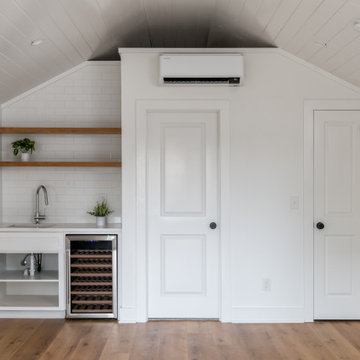
Our homeowners need a flex space and an existing cinder block garage was the perfect place. The garage was waterproofed and finished and now is fully functional as an open office space with a wet bar and a full bathroom. It is bright, airy and as private as you need it to be to conduct business on a day to day basis.
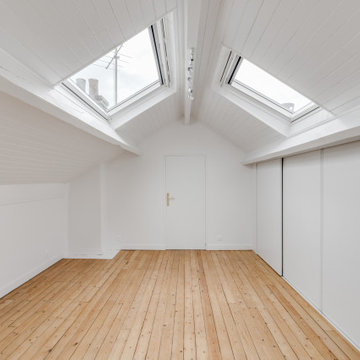
Inspiration for a medium sized traditional home office in Paris with white walls, light hardwood flooring, no fireplace, a freestanding desk, beige floors, a timber clad ceiling and tongue and groove walls.

This is an example of a contemporary study in Nagoya with yellow walls, medium hardwood flooring, no fireplace, a built-in desk, brown floors, a timber clad ceiling and tongue and groove walls.
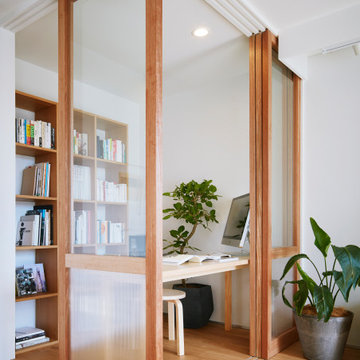
築18年のマンション住戸を改修し、寝室と廊下の間に10枚の連続引戸を挿入した。引戸は周辺環境との繋がり方の調整弁となり、廊下まで自然採光したり、子供の成長や気分に応じた使い方ができる。また、リビングにはガラス引戸で在宅ワークスペースを設置し、家族の様子を見守りながら引戸の開閉で音の繋がり方を調節できる。限られた空間でも、そこで過ごす人々が様々な距離感を選択できる、繋がりつつ離れられる家である。(写真撮影:Forward Stroke Inc.)

玄関前のスペースと個室の一部を繋げてワークスペースとしました。
(写真 傍島利浩)
Photo of a small modern study in Tokyo with white walls, cork flooring, no fireplace, a built-in desk, brown floors, a timber clad ceiling and tongue and groove walls.
Photo of a small modern study in Tokyo with white walls, cork flooring, no fireplace, a built-in desk, brown floors, a timber clad ceiling and tongue and groove walls.
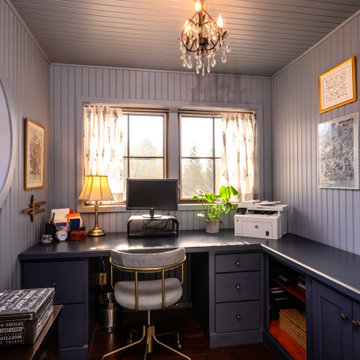
Home office staged for sale
Design ideas for a small traditional home office in New York with blue walls, dark hardwood flooring, no fireplace, a built-in desk, brown floors, a timber clad ceiling and tongue and groove walls.
Design ideas for a small traditional home office in New York with blue walls, dark hardwood flooring, no fireplace, a built-in desk, brown floors, a timber clad ceiling and tongue and groove walls.
Home Office with No Fireplace and a Timber Clad Ceiling Ideas and Designs
1