Home Office with Pink Floors and White Floors Ideas and Designs
Refine by:
Budget
Sort by:Popular Today
61 - 80 of 1,451 photos
Item 1 of 3
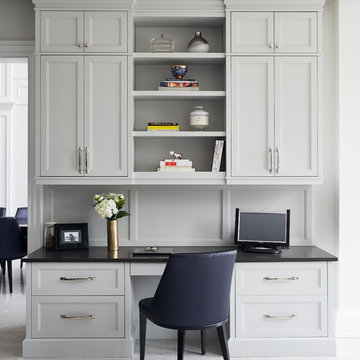
Michael Graydon
Photo of a classic study in Toronto with a built-in desk and white floors.
Photo of a classic study in Toronto with a built-in desk and white floors.
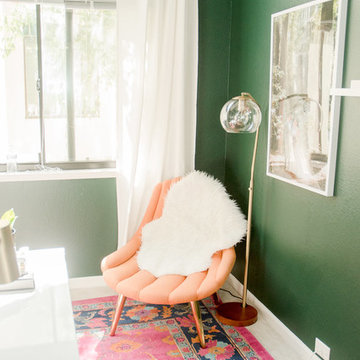
Quiana Marie Photography
Bohemian + Eclectic Design
This is an example of a small eclectic home studio in San Francisco with green walls, carpet, a freestanding desk and pink floors.
This is an example of a small eclectic home studio in San Francisco with green walls, carpet, a freestanding desk and pink floors.
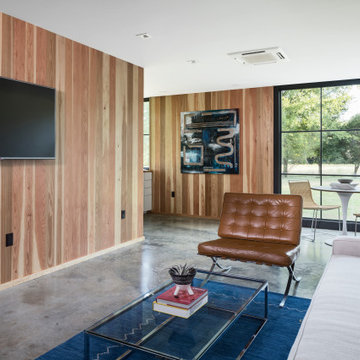
Design ideas for a small modern home studio in Austin with white walls, light hardwood flooring, a built-in desk and white floors.
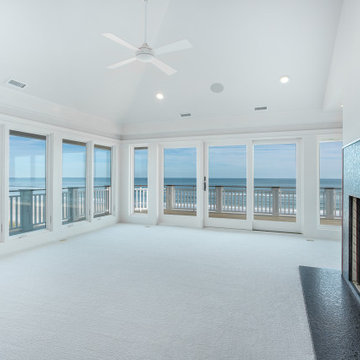
Panoramic views of the Atlantic Ocean in this beautiful office/den. Walks out to the upper deck.
This is an example of a large nautical study in Wilmington with grey walls, carpet, a standard fireplace, a stone fireplace surround, a freestanding desk, white floors and a vaulted ceiling.
This is an example of a large nautical study in Wilmington with grey walls, carpet, a standard fireplace, a stone fireplace surround, a freestanding desk, white floors and a vaulted ceiling.
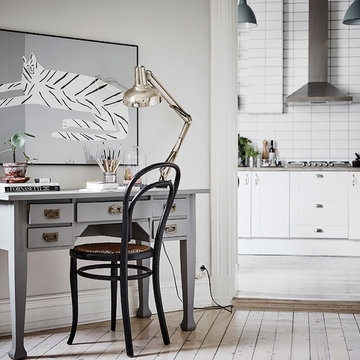
Photo of a scandinavian home office in Gothenburg with grey walls, painted wood flooring, no fireplace, a freestanding desk and white floors.
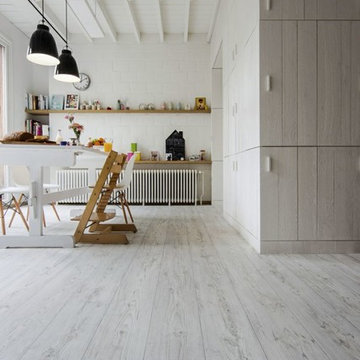
This is an example of a large contemporary craft room in Toronto with white walls, lino flooring, no fireplace, a freestanding desk and white floors.
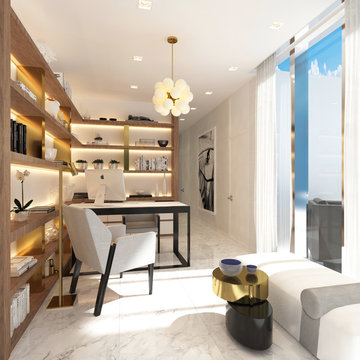
Sunny Isles Beach, Florida, is home to Jade Signature, a gorgeous high-rise residential building developed by Fortune International Group and designed by Swiss architects, Herzog & de Meuron. Breathtakingly beautiful, Jade Signature shimmers in the Florida sun and offers residents unparalleled views of sparkling oceanfront and exquisitely landscaped grounds. Amenities abound for residents of the 53-story building, including a spa, fitness, and guest suite level; worldwide concierge services; private beach; and a private pedestrian walkway to Collins Avenue.
TASK
Our international client has asked us to design a 3k sq ft turnkey residence at Jade Signature. The unit on the 50th floor affords spectacular views and a stunning 800 sq ft balcony that increases the total living space.
SCOPE
Britto Charette is responsible for all aspects of designing the 3-bedroom, 5-bathroom residence that is expected to be completed by the end of September 2017. Our design features custom built-ins, headboards, bedroom sets, and furnishings.
HIGHLIGHTS
We are especially fond of the sculptural Zaha Hadid sofa by B&b Italia.
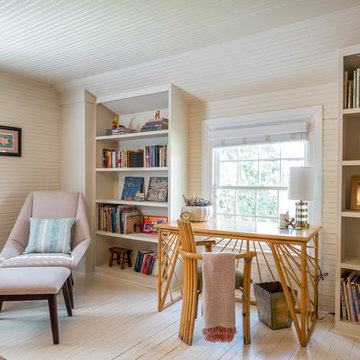
rattan
This is an example of a farmhouse study in Raleigh with white walls, painted wood flooring, a freestanding desk and white floors.
This is an example of a farmhouse study in Raleigh with white walls, painted wood flooring, a freestanding desk and white floors.
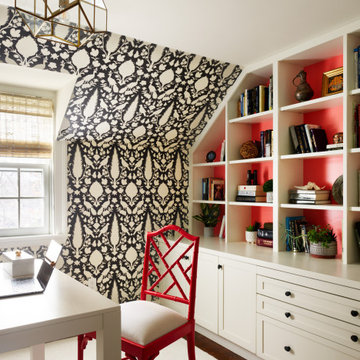
We Feng Shui'ed and designed this transitional space for our homeowner. We stayed true to the period of this 1930s Colonial with appropriate period wallpapers and such, but brought it up to date with exciting colors, and a good dose of current furnishings. I decided to go a bit more modern in this home office. Our client's favorite color is coral, which we featured prominently here.
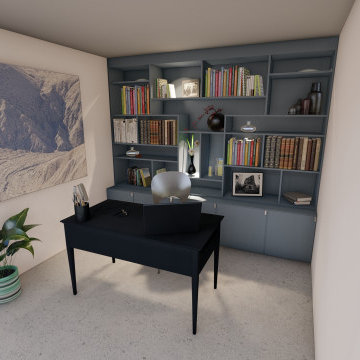
Les besoins de ce client ont évolué et il souhaitait transformer cette chambre inutilisée en un bureau sur-mesure. Pour joindre l'utile à l'agréable nous avons optimiser l'espace.

We love when our clients trust us enough to do a second project for them. In the case of this couple looking for a NYC Pied-a-Terre – this was our 4th! After designing their homes in Bernardsville, NJ and San Diego, CA and a home for their daughter in Orange County, CA, we were called up for duty on the search for a NYC apartment which would accommodate this couple with room enough for their four children as well!
What we cherish most about working with clients is the trust that develops over time. In this case, not only were we asked to come on board for design and project coordination, but we also helped with the actual apartment selection decision between locations in TriBeCa, Upper West Side and the West Village. The TriBeCa building didn’t have enough services in the building; the Upper West Side neighborhood was too busy and impersonal; and, the West Village apartment was just right.
Our work on this apartment was to oversee the design and build-out of the combination of a 3,000 square foot 3-bedroom unit with a 1,000 square foot 1-bedroom unit. We reorganized the space to accommodate this family of 6. The living room in the 1 bedroom became the media room; the kitchen became a bar; and the bedroom became a guest suite.
The most amazing feature of this apartment are its views – uptown to the Empire State Building, downtown to the Statue of Liberty and west for the most vibrant sunsets. We opened up the space to create view lines through the apartment all the way back into the home office.
Customizing New York City apartments takes creativity and patience. In order to install recessed lighting, Ray devised a floating ceiling situated below the existing concrete ceiling to accept the wiring and housing.
In the design of the space, we wanted to create a flow and continuity between the public spaces. To do this, we designed walnut panels which run from the center hall through the media room into the office and on to the sitting room. The richness of the wood helps ground the space and draws your eye to the lightness of the gorgeous views. For additional light capture, we designed a 9 foot by 10 foot metal and mirror wall treatment in the living room. The purpose is to catch the light and reflect it back into the living space creating expansiveness and brightness.
Adding unique and meaningful art pieces is the critical final stage of design. For the master bedroom, we commissioned Ira Lohan, a Santa Fe, NM artist we know, to create a totem with glass feathers. This piece was inspired by folklore from his Native American roots which says home is defined by where an eagle’s feathers land. Ira drove this piece across the country and delivered and installed it himself!!
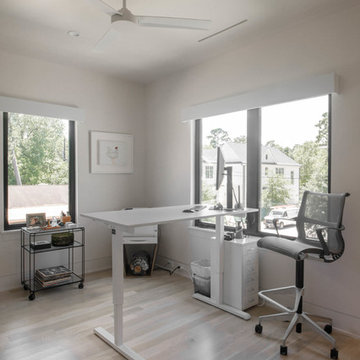
This is an example of a medium sized contemporary home studio in Houston with white walls, light hardwood flooring, a freestanding desk and white floors.
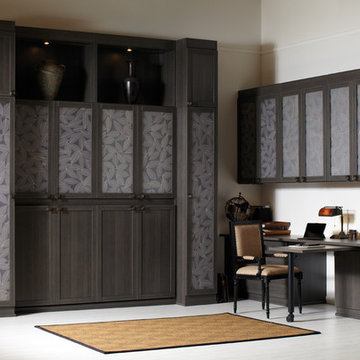
SIMON CONVERTIBLE OFFICE
Traditional Wall Bed & Office (closed)
• Blending office space with guest space, this elegant wall bed is both functional and gorgeously designed.
• Lago®Milano Grey finish and coordinating Milano Grey countertop create a seamless look.
• Lago®Milano Grey 5-piece Shaker fronts contribute to the monochromatic color palette.
• 5-piece Shaker fronts with Ecoresin Fossil Leaf insets add a natural accent.
• Side-tilt wall bed provides sleeping area as needed.
• Puck lighting illuminates the space.
• Decorative hardware add finishing touches.
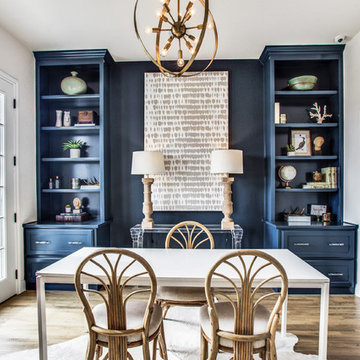
Travel the world without leaving your office. Bold accent cabinets meet a fancy geometric chandelier from Savoy House Lighting. This home can be found in Point Vista at Parks of Aledo in Aledo, TX. Check out this rest of this home at www.clarityhomes.com
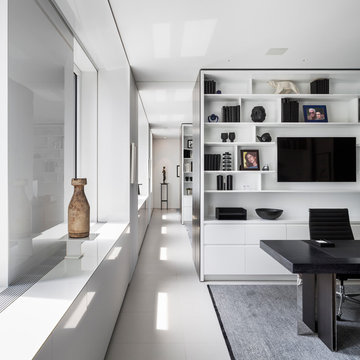
© David Sundberg/Esto
Contemporary home office in New York with a freestanding desk, white walls and white floors.
Contemporary home office in New York with a freestanding desk, white walls and white floors.
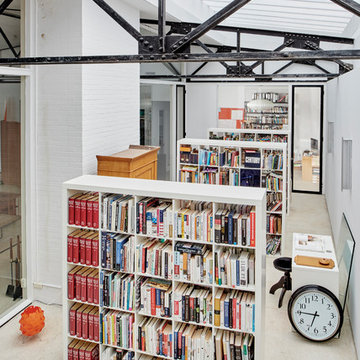
This is an example of an urban home office in Boston with a reading nook, concrete flooring and white floors.
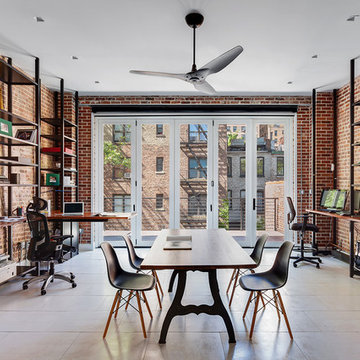
Large industrial home office in New York with a reading nook, red walls, no fireplace, a built-in desk and white floors.
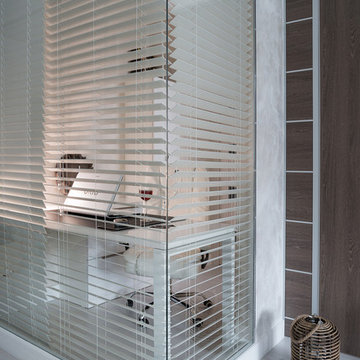
Кабинет за стеклянной перегородкой. Вид из гостиной. Внутри полноценное рабочее место.
Photo of a contemporary home office in Other with white walls, a freestanding desk and white floors.
Photo of a contemporary home office in Other with white walls, a freestanding desk and white floors.
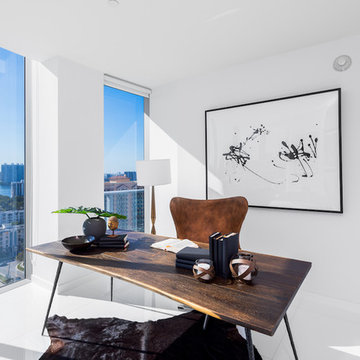
Design ideas for a contemporary study in Miami with white walls, no fireplace, a freestanding desk and white floors.

Camilla Molders Design was invited to participate in Como By Design - the first Interior Showhouse in Australia in 18 years.
Como by Design saw 24 interior designers temporarily reimagined the interior of the historic Como House in South Yarra for 3 days in October. As a national trust house, the original fabric of the house was to remain intact and returned to the original state after the exhibition.
Our design worked along side exisiting some antique pieces such as a mirror, bookshelf, chandelier and the original pink carpet.
Add some colour to the walls and furnishings in the room that were all custom designed by Camilla Molders Design including the chairs, rug, screen and desk - made for a cosy and welcoming sitting room.
it is a little to sad to think this lovely cosy room only existed for 1 week!
Home Office with Pink Floors and White Floors Ideas and Designs
4