Home Office with Plywood Flooring and Porcelain Flooring Ideas and Designs
Refine by:
Budget
Sort by:Popular Today
1 - 20 of 2,439 photos
Item 1 of 3

Completely remodeled farmhouse to update finishes & floor plan. Space plan, lighting schematics, finishes, furniture selection, and styling were done by K Design
Photography: Isaac Bailey Photography

Art and Craft Studio and Laundry Room Remodel
Large classic craft room in Atlanta with white walls, porcelain flooring, a built-in desk, black floors and panelled walls.
Large classic craft room in Atlanta with white walls, porcelain flooring, a built-in desk, black floors and panelled walls.
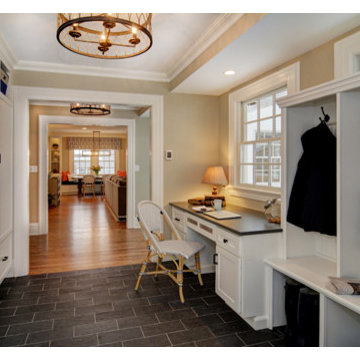
Large family room addition in Verona, NJ. Photo shows mudroom, back-entry, home office, vestibule and family room beyond. Contractor was B&C Renovations, West Orange, NJ; DRP Interiors, Franklin Lakes, NJ; photos by Greg Martz.
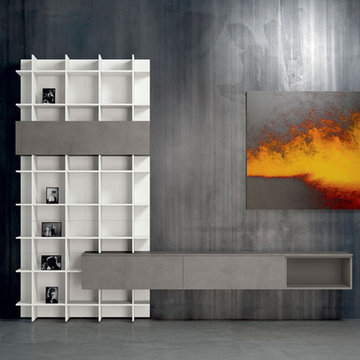
Inspiration for a large modern home office in New York with grey walls, porcelain flooring and a freestanding desk.
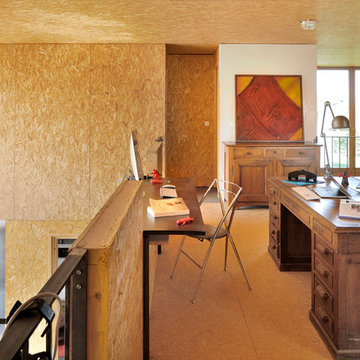
Frenchie Cristogatin
Photo of a large eclectic study in Lyon with plywood flooring, a freestanding desk and yellow walls.
Photo of a large eclectic study in Lyon with plywood flooring, a freestanding desk and yellow walls.
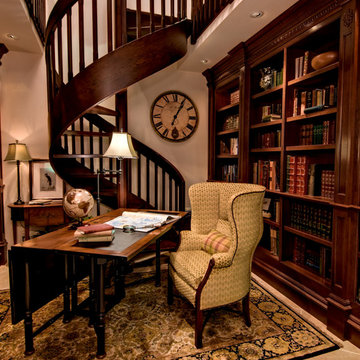
This is an example of a medium sized traditional home office in San Francisco with a freestanding desk, a reading nook, porcelain flooring, no fireplace and beige walls.
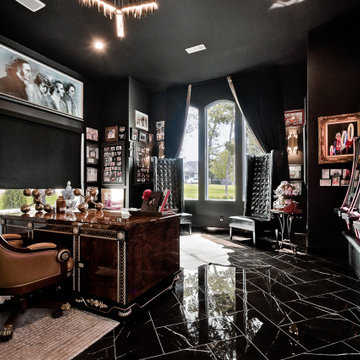
This is an example of a large modern study in Other with black walls, porcelain flooring, a freestanding desk and black floors.
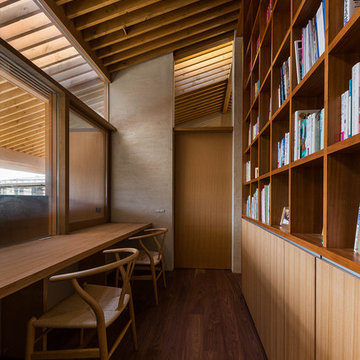
書斎
奥に見えるのは寝室への扉
撮影:平野和司
Photo of a world-inspired study in Other with beige walls, plywood flooring and a built-in desk.
Photo of a world-inspired study in Other with beige walls, plywood flooring and a built-in desk.
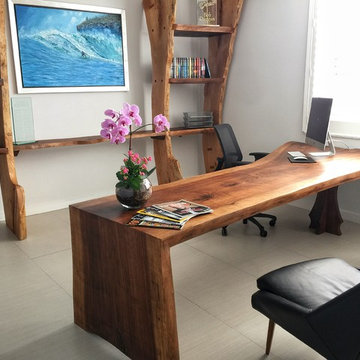
Office desk & handmade shelf
Inspiration for a medium sized traditional study in Tampa with grey walls, porcelain flooring, no fireplace, a freestanding desk and grey floors.
Inspiration for a medium sized traditional study in Tampa with grey walls, porcelain flooring, no fireplace, a freestanding desk and grey floors.

Enhance your workspace with custom office cabinetry that spans from floor to ceiling, featuring illuminated glass panels that expose a sleek bookshelf. This bespoke design not only maximizes storage but also adds a touch of sophistication to your office environment. The illuminated glass panels showcase your book collection or decorative items, creating a captivating focal point while infusing your workspace with a modern aesthetic and ample functionality.

I worked with my client to create a home that looked and functioned beautifully whilst minimising the impact on the environment. We reused furniture where possible, sourced antiques and used sustainable products where possible, ensuring we combined deliveries and used UK based companies where possible. The result is a unique family home.
An informal seating area around the fireplace with custom joinery created to display family treasures and keepsakes whilst hiding family essentials in the cupboards beneath.
Beautiful antique rugs and furniture make this home really special but not so precious that the dog and young children aren't welcome.
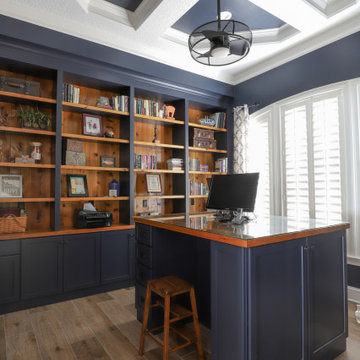
This home originally had a Mediterranean inspired interior...wrought iron, heavy wood and Travertine everywhere. The office not only wasn't the homeowners taste but wasn't functional. While brainstorming ideas I mentioned cedar and he immediately said "Yes" as it reminded him of his childhood home. Additionally a request for a stand-up desk with storage for his bad back and a navy paint finished off this space.

Home office off kitchen with 3 work stations, built-in outlets on top of counters, printer pull-outs, and file drawers.
Photo of a medium sized traditional study in San Francisco with grey walls, porcelain flooring, a built-in desk and grey floors.
Photo of a medium sized traditional study in San Francisco with grey walls, porcelain flooring, a built-in desk and grey floors.
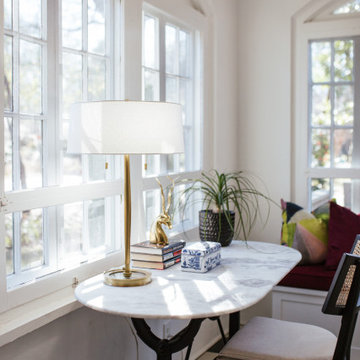
Modern living room and office update in Athens, GA
Photo of a medium sized traditional study in Atlanta with white walls, porcelain flooring, a freestanding desk and multi-coloured floors.
Photo of a medium sized traditional study in Atlanta with white walls, porcelain flooring, a freestanding desk and multi-coloured floors.

Her office is adjacent to the mudroom near the garage entrance. This study is a lovely size with optimal counter and cabinet space. Square polished nickel hardware and a black + brass chandelier for a pop against the wood.
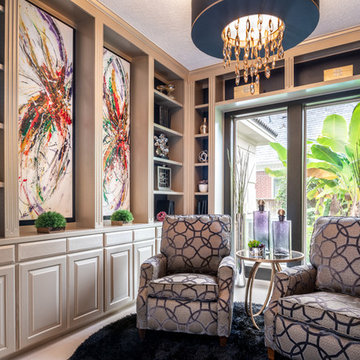
This is an example of a small contemporary home office in Houston with a reading nook, brown walls, porcelain flooring and white floors.
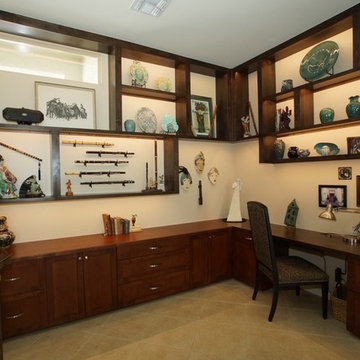
This is an example of a medium sized study in Phoenix with beige walls, porcelain flooring, a built-in desk and beige floors.
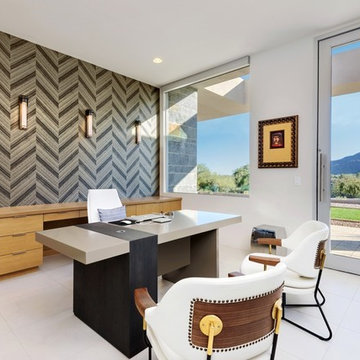
The unique opportunity and challenge for the Joshua Tree project was to enable the architecture to prioritize views. Set in the valley between Mummy and Camelback mountains, two iconic landforms located in Paradise Valley, Arizona, this lot “has it all” regarding views. The challenge was answered with what we refer to as the desert pavilion.
This highly penetrated piece of architecture carefully maintains a one-room deep composition. This allows each space to leverage the majestic mountain views. The material palette is executed in a panelized massing composition. The home, spawned from mid-century modern DNA, opens seamlessly to exterior living spaces providing for the ultimate in indoor/outdoor living.
Project Details:
Architecture: Drewett Works, Scottsdale, AZ // C.P. Drewett, AIA, NCARB // www.drewettworks.com
Builder: Bedbrock Developers, Paradise Valley, AZ // http://www.bedbrock.com
Interior Designer: Est Est, Scottsdale, AZ // http://www.estestinc.com
Photographer: Michael Duerinckx, Phoenix, AZ // www.inckx.com
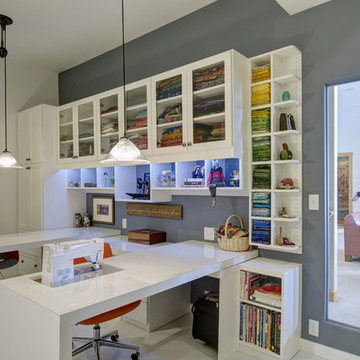
©Finished Basement Company
Sewing room with limitless storage and table surface to work on art projects or large quilts
Design ideas for a medium sized traditional craft room in Denver with grey walls, porcelain flooring, no fireplace, a built-in desk and white floors.
Design ideas for a medium sized traditional craft room in Denver with grey walls, porcelain flooring, no fireplace, a built-in desk and white floors.
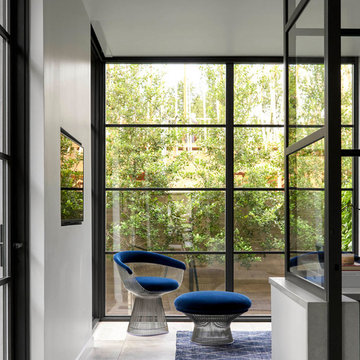
Photo of a medium sized contemporary study in Dallas with multi-coloured walls, porcelain flooring, no fireplace, a built-in desk and brown floors.
Home Office with Plywood Flooring and Porcelain Flooring Ideas and Designs
1