Home Office with Purple Walls and White Walls Ideas and Designs
Refine by:
Budget
Sort by:Popular Today
81 - 100 of 29,253 photos
Item 1 of 3
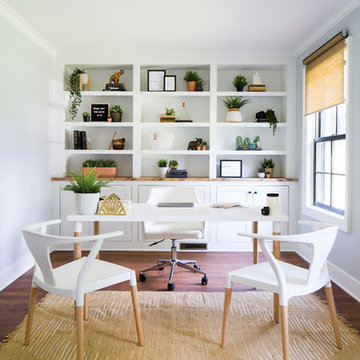
A neutral office composes this wonderful office design. Blacks, whites and beige set the tone for a light, bright, and airy home office perfect for those who work for home or those who just need space to study. A custom built in serves the purpose for both function with an abundance of storage on top and below but also is aesthetically pleasing. Inspirational quotes line the walls and fill in the built in for added decor. A pop of green and the area rug from Urban Outfitters gives this space the modern bohemian vibe.

Design ideas for a medium sized country study in Richmond with white walls, a freestanding desk, brown floors, light hardwood flooring and no fireplace.
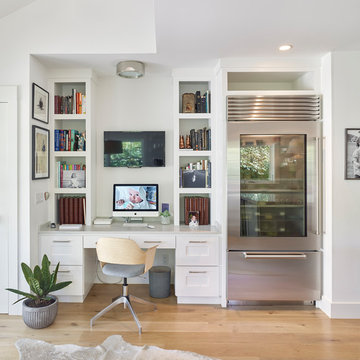
Photo ©Kengutmaker.com
Photo of a traditional home office in San Francisco with white walls, light hardwood flooring, a built-in desk and beige floors.
Photo of a traditional home office in San Francisco with white walls, light hardwood flooring, a built-in desk and beige floors.
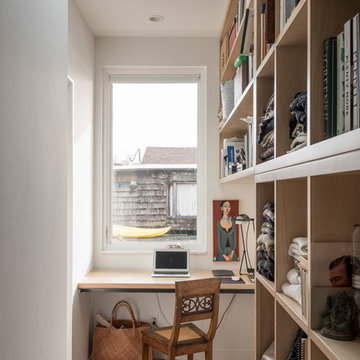
This is an example of a coastal home office in Seattle with a reading nook, white walls, light hardwood flooring, no fireplace, a built-in desk and beige floors.
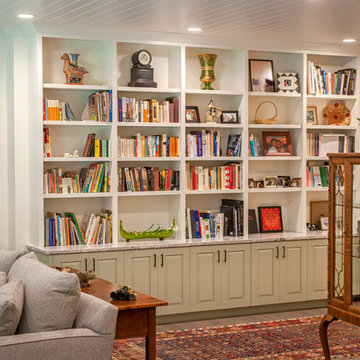
Built by Adelaine Construction, Inc. in Harbor Springs, Michigan. Drafted by ZKE Designs in Oden, Michigan and photographed by Speckman Photography in Rapid City, Michigan.
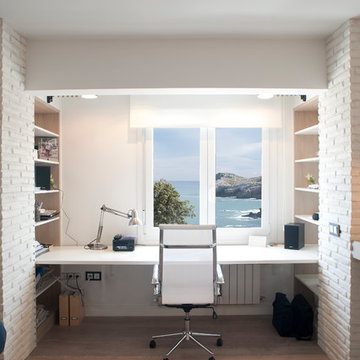
Proyecto de decoración y reforma integral: Sube Interiorismo - Sube Contract Bilbao www.subeinteriorismo.com , Susaeta Iluminación, Fotografía Elker Azqueta
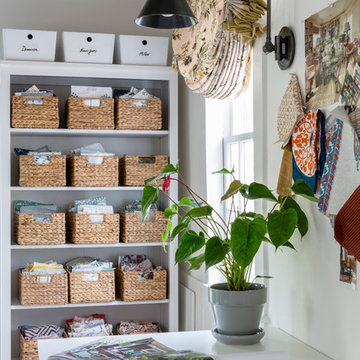
This home office was created from an outbuilding on the property. Seagrass wall-to-wall carpet was installed for ultimate durability and a relaxed vibe. We employed a high-low aesthetic to create a space that was unique but still within budget, utilizing the owner's Stickley desk, a custom desk chair, custom blush Roman shades, a Hudson Valley Fenwater chandelier and sconces, and multiple office items from budget sources like IKEA and The Container Store. The ceiling is painted Quicksand and walls and trim in White Dove by Benjamin Moore. Photo by Sabrina Cole Quinn Photography.
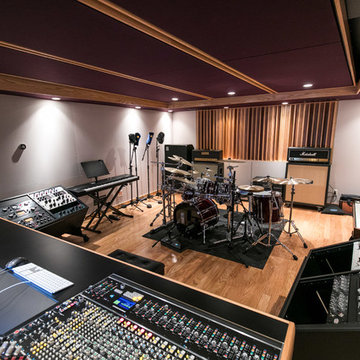
Design ideas for a contemporary home studio in Detroit with white walls, medium hardwood flooring and brown floors.
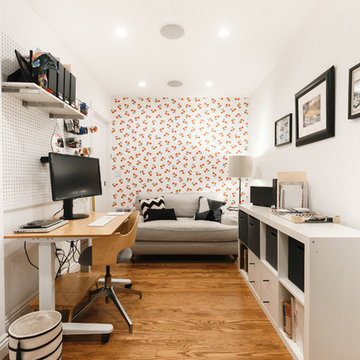
Inspiration for a contemporary home office in San Francisco with white walls, medium hardwood flooring, a freestanding desk and brown floors.
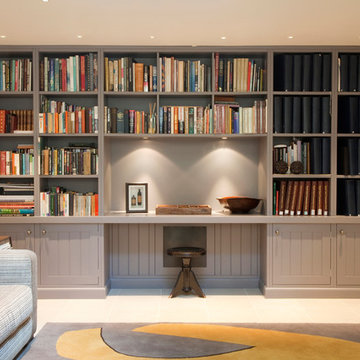
In this Hampstead Villa we created a large family TV space with plenty of painted cabinets being used to store the family’s extensive collection of books whilst also providing a desk area.
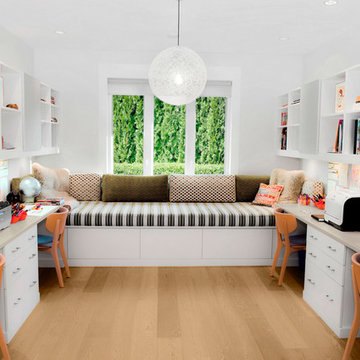
With working and relaxing zones all in the same room, this system allows for productivity and comfort all in one space. Classic White finish paired with the white walls lends an airy feel. White slab drawer fronts contribute to the seamless look. Cassini Beach countertops provide contrast and a natural touch. Adjustable shelving creates flexibility for changing needs. Integrated multiple workstations provide designated project and task areas. Open overhead storage provides easy access to books and supplies.

Photo of a medium sized contemporary home office in Melbourne with white walls, carpet, a built-in desk, beige floors and a reading nook.
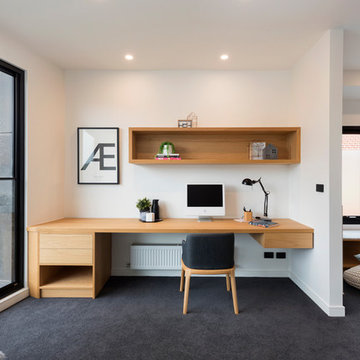
Rachel Lewis Photographer
Design ideas for a contemporary home office in Melbourne with white walls, carpet, a built-in desk and black floors.
Design ideas for a contemporary home office in Melbourne with white walls, carpet, a built-in desk and black floors.

Tatjana Plitt
Medium sized contemporary home office in Melbourne with white walls, concrete flooring, a built-in desk and grey floors.
Medium sized contemporary home office in Melbourne with white walls, concrete flooring, a built-in desk and grey floors.
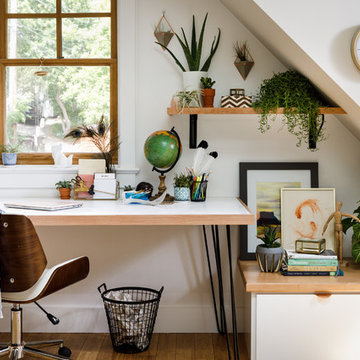
JC Buck
This is an example of a contemporary study in Denver with white walls and a freestanding desk.
This is an example of a contemporary study in Denver with white walls and a freestanding desk.

Joe Kwon Photography
This is an example of a large classic home office in Chicago with white walls, carpet, a built-in desk and grey floors.
This is an example of a large classic home office in Chicago with white walls, carpet, a built-in desk and grey floors.
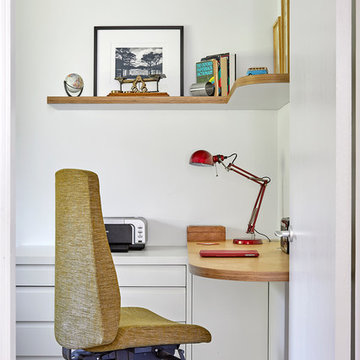
Anna Stathaki
Small midcentury home office in Surrey with white walls, carpet and grey floors.
Small midcentury home office in Surrey with white walls, carpet and grey floors.
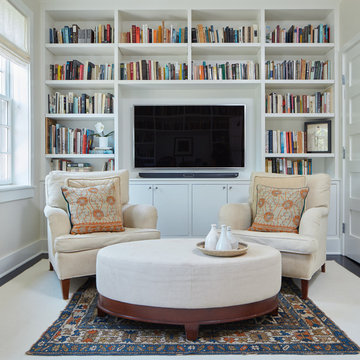
David Burroughs
Small traditional home office in DC Metro with a reading nook, white walls, dark hardwood flooring, a built-in desk and brown floors.
Small traditional home office in DC Metro with a reading nook, white walls, dark hardwood flooring, a built-in desk and brown floors.

This 1990s brick home had decent square footage and a massive front yard, but no way to enjoy it. Each room needed an update, so the entire house was renovated and remodeled, and an addition was put on over the existing garage to create a symmetrical front. The old brown brick was painted a distressed white.
The 500sf 2nd floor addition includes 2 new bedrooms for their teen children, and the 12'x30' front porch lanai with standing seam metal roof is a nod to the homeowners' love for the Islands. Each room is beautifully appointed with large windows, wood floors, white walls, white bead board ceilings, glass doors and knobs, and interior wood details reminiscent of Hawaiian plantation architecture.
The kitchen was remodeled to increase width and flow, and a new laundry / mudroom was added in the back of the existing garage. The master bath was completely remodeled. Every room is filled with books, and shelves, many made by the homeowner.
Project photography by Kmiecik Imagery.
Home Office with Purple Walls and White Walls Ideas and Designs
5
