Home Office with Light Hardwood Flooring and Slate Flooring Ideas and Designs
Refine by:
Budget
Sort by:Popular Today
1 - 20 of 16,046 photos
Item 1 of 3
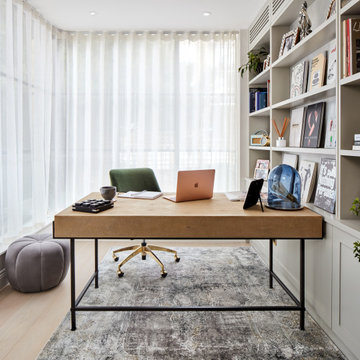
Photo of a medium sized traditional study in London with grey walls, light hardwood flooring, a freestanding desk and beige floors.

This spacious and modern rustic office has incredible storage space and even a little outdoor area for when you need some space to brainstorm in the fresh air.

Contemporary home office in London with white walls, light hardwood flooring, a built-in desk, beige floors, exposed beams and a vaulted ceiling.

This is an example of a medium sized classic study in London with blue walls, light hardwood flooring, a built-in desk and brown floors.
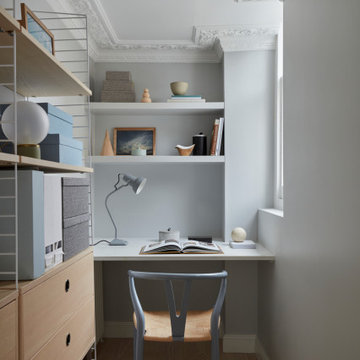
This is an example of a small contemporary study in London with grey walls, light hardwood flooring and a built-in desk.
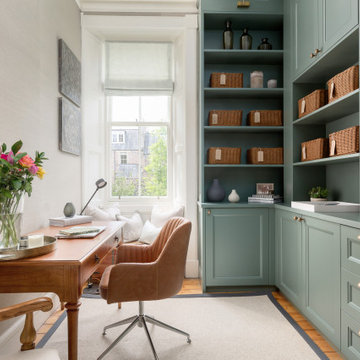
This is an example of a classic craft room in Edinburgh with light hardwood flooring, a freestanding desk and wallpapered walls.
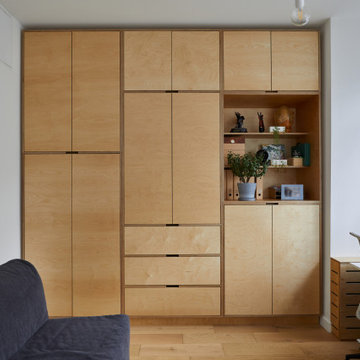
This is an example of a medium sized contemporary study in London with white walls, light hardwood flooring, a freestanding desk and brown floors.
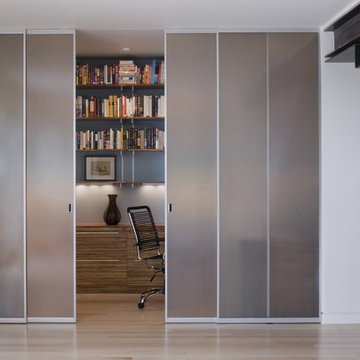
Modern home office in San Francisco with grey walls and light hardwood flooring.
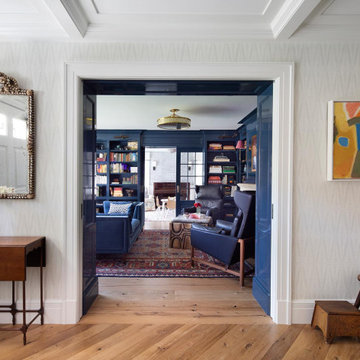
The family living in this shingled roofed home on the Peninsula loves color and pattern. At the heart of the two-story house, we created a library with high gloss lapis blue walls. The tête-à-tête provides an inviting place for the couple to read while their children play games at the antique card table. As a counterpoint, the open planned family, dining room, and kitchen have white walls. We selected a deep aubergine for the kitchen cabinetry. In the tranquil master suite, we layered celadon and sky blue while the daughters' room features pink, purple, and citrine.
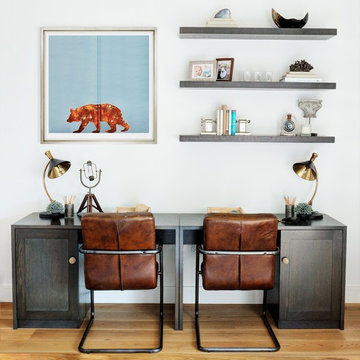
The brief for this project was to create a relaxed family home for dad and kids to enjoy time together.
In the open-plan living / dining room, a pair of desks with shelves above provides a space for the kids to do their homework and store their school stationary.
- Photography by James Green Photographer
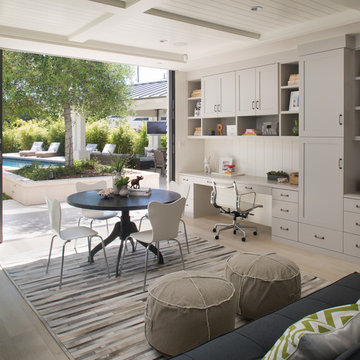
1st Place
Residential Space Over 3,500 square feet
Kellie McCormick, ASID
McCormick and Wright
Inspiration for a large classic home office in San Diego with white walls, light hardwood flooring and a built-in desk.
Inspiration for a large classic home office in San Diego with white walls, light hardwood flooring and a built-in desk.

This modern custom home is a beautiful blend of thoughtful design and comfortable living. No detail was left untouched during the design and build process. Taking inspiration from the Pacific Northwest, this home in the Washington D.C suburbs features a black exterior with warm natural woods. The home combines natural elements with modern architecture and features clean lines, open floor plans with a focus on functional living.

This lovely white home office optimizes natural daylight. The new, enlarged window with transom lights above mirrors the shape of the kitchen window in the room next door, so that the exterior facade has a harmonious symmetry. The built-in desk and built-in corner shelving contain ample storage space for office sundries, and the custom fabric covered bulletin board offers display space for personal memorabilia. A white Aeron chair gives this traditional room a note of modern style.
For this project WKD was asked to design a new kitchen, and new millwork in the adjacent family room, creating more of a kitchen lounge. They were also asked to find space for a much needed walk-in pantry, reconfigure a home office and create a mudroom. By moving walls and reorienting doors, spaces were reconfigured to provide more storage and a more welcoming atmosphere. A feature of this kitchen remodel was the unusual combination of a glass counter top for dining, which meets the granite of the island. The custom painted floor creates a happy balance with all the wood tones in the room.
Photos by Michael Lee

Home office for two people with quartz countertops, black cabinets, custom cabinetry, gold hardware, gold lighting, big windows with black mullions, and custom stool in striped fabric with x base on natural oak floors

This is an example of a large classic home office in Phoenix with a reading nook, purple walls, light hardwood flooring, a freestanding desk, beige floors, a coffered ceiling and all types of wall treatment.
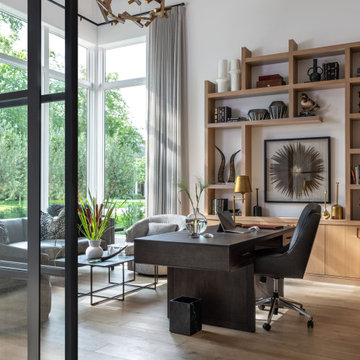
Expansive traditional study in Houston with white walls, light hardwood flooring and a freestanding desk.

This is an example of a medium sized contemporary home office in Orange County with white walls, light hardwood flooring, a corner fireplace, a freestanding desk, beige floors and a chimney breast.
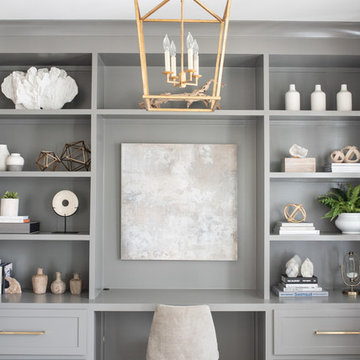
Design ideas for a classic study in Charleston with grey walls, light hardwood flooring and a built-in desk.
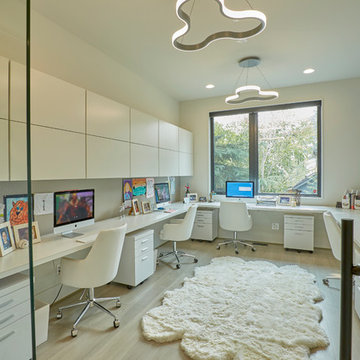
The office was designed around family and includes four matching stations. White flat panel cabinets were added for extra storage.
This is an example of a large contemporary study in Seattle with white walls, light hardwood flooring and a built-in desk.
This is an example of a large contemporary study in Seattle with white walls, light hardwood flooring and a built-in desk.
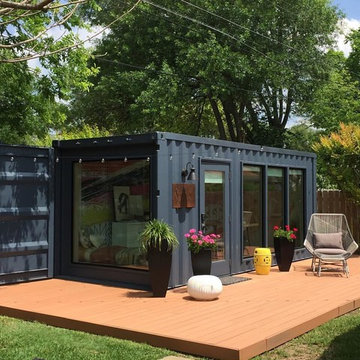
Shipping Container Renovation by Sige & Honey. Glass cutouts in shipping container to allow for natural light. Office space. Wood and tile mixed flooring design. Track lighting. Pendant bulb lighting. Shelving. Custom wallpaper. Outdoor space with patio.
Home Office with Light Hardwood Flooring and Slate Flooring Ideas and Designs
1