Home Office with Slate Flooring and Marble Flooring Ideas and Designs
Refine by:
Budget
Sort by:Popular Today
121 - 140 of 714 photos
Item 1 of 3
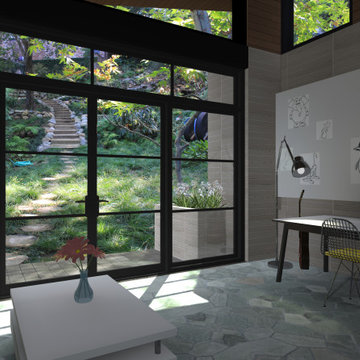
The interior of the studio features space for working, hanging out, and a small loft for catnaps.
Small urban home studio in Los Angeles with multi-coloured walls, slate flooring, a freestanding desk, grey floors, a wood ceiling and brick walls.
Small urban home studio in Los Angeles with multi-coloured walls, slate flooring, a freestanding desk, grey floors, a wood ceiling and brick walls.
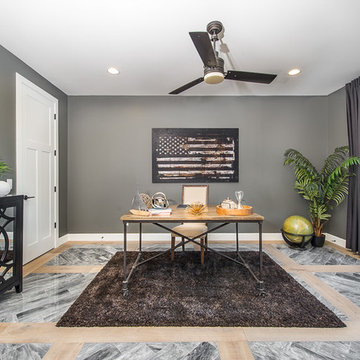
Jennifer Kruk Photography
Photo of a large traditional home office in Phoenix with grey walls, marble flooring, no fireplace and a freestanding desk.
Photo of a large traditional home office in Phoenix with grey walls, marble flooring, no fireplace and a freestanding desk.
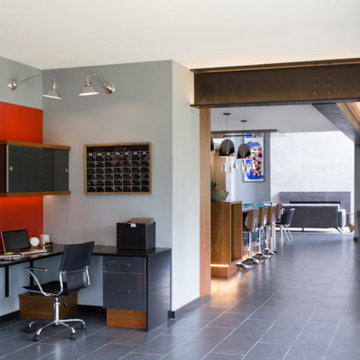
Project by Wiles Design Group. Their Cedar Rapids-based design studio serves the entire Midwest, including Iowa City, Dubuque, Davenport, and Waterloo, as well as North Missouri and St. Louis.
For more about Wiles Design Group, see here: https://www.wilesdesigngroup.com/
To learn more about this project, see here: https://wilesdesigngroup.com/dramatic-family-home

Fully integrated Signature Estate featuring Creston controls and Crestron panelized lighting, and Crestron motorized shades and draperies, whole-house audio and video, HVAC, voice and video communication atboth both the front door and gate. Modern, warm, and clean-line design, with total custom details and finishes. The front includes a serene and impressive atrium foyer with two-story floor to ceiling glass walls and multi-level fire/water fountains on either side of the grand bronze aluminum pivot entry door. Elegant extra-large 47'' imported white porcelain tile runs seamlessly to the rear exterior pool deck, and a dark stained oak wood is found on the stairway treads and second floor. The great room has an incredible Neolith onyx wall and see-through linear gas fireplace and is appointed perfectly for views of the zero edge pool and waterway. The center spine stainless steel staircase has a smoked glass railing and wood handrail.
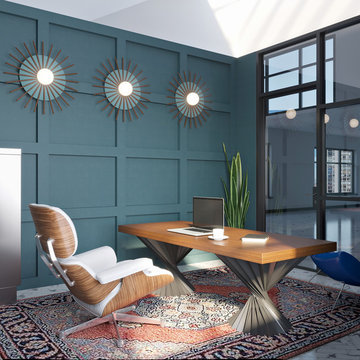
Inspiration for a medium sized contemporary study in Calgary with blue walls, marble flooring, a freestanding desk and white floors.
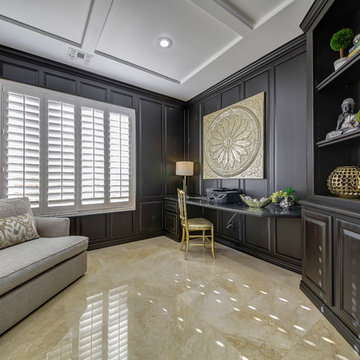
Photo of a large traditional study in Las Vegas with brown walls, marble flooring, no fireplace, a built-in desk and brown floors.
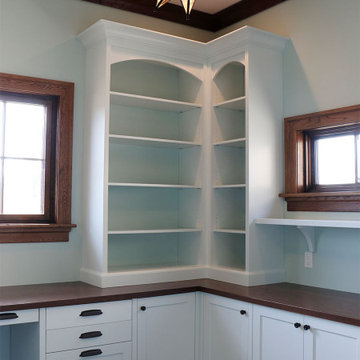
Modern Farm House
Country home office in Philadelphia with slate flooring, a built-in desk and black floors.
Country home office in Philadelphia with slate flooring, a built-in desk and black floors.
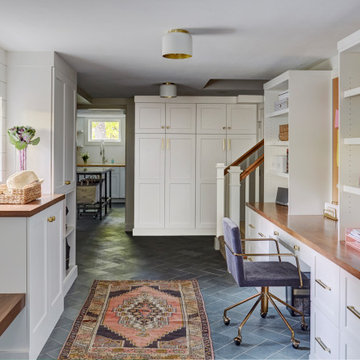
Chelsea door, Manor Flat drawer front, Designer White enamel.
Photo of a medium sized rural craft room in Other with white walls, slate flooring, a built-in desk, grey floors and tongue and groove walls.
Photo of a medium sized rural craft room in Other with white walls, slate flooring, a built-in desk, grey floors and tongue and groove walls.
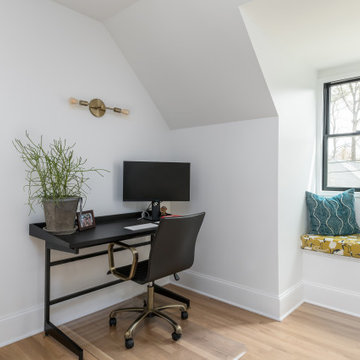
Large contemporary home office in Atlanta with white walls, marble flooring and grey floors.
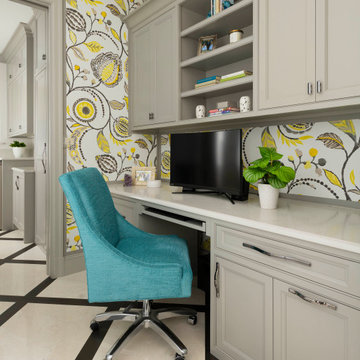
Her home office with custom stenciled wall design
Inspiration for a medium sized traditional home office in Dallas with marble flooring, a built-in desk and beige floors.
Inspiration for a medium sized traditional home office in Dallas with marble flooring, a built-in desk and beige floors.
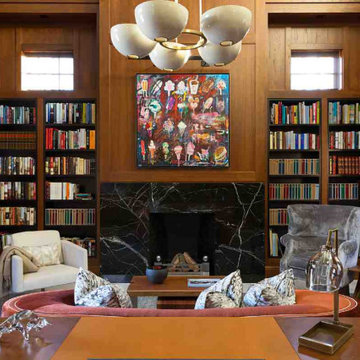
With a large collection of books and an avid interest in American history, this client contacted TULLY&KLAS to design a library to house his book collection and space to read and research. As we do with many of our projects, we love to incorporate imagery and influences from our travels around the world. We had just returned from a trip to Ireland where we visited the library at Trinity College in Dublin which became the inspiration for the multi-tiered bookshelves in this 20 foot ceiling space.
We like to think of the design aesthetic as mid-century modern meets Irish library. The double height ceilings are finished in teak and ebonized mahogany, the marble floors have radiant heat to keep things warm in the winter, and there is an elevator to access the basement which has a large table for looking at old maps and building plans.
To make this space private yet accessible to the main house, the entrance is just off the terrace from the main house. A perfect place to get away but still stay connected.
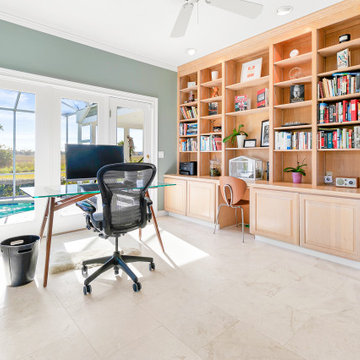
Imagine working in a space with this view of the pool overlooking the marsh!
Medium sized scandinavian home office in Jacksonville with a reading nook, green walls, marble flooring, a freestanding desk and beige floors.
Medium sized scandinavian home office in Jacksonville with a reading nook, green walls, marble flooring, a freestanding desk and beige floors.
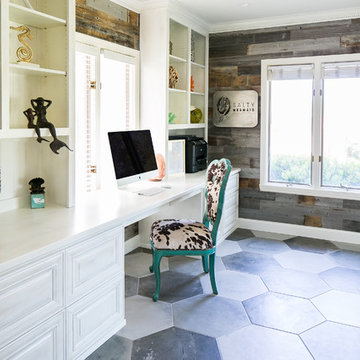
This is an example of a medium sized beach style study in Orange County with grey walls, slate flooring, no fireplace, a built-in desk and grey floors.

This truly magnificent King City Project is the ultra-luxurious family home you’ve been dreaming of! This immaculate 5 bedroom residence has stunning curb appeal, with a beautifully designed stone exterior, professionally landscaped gardens, and a private driveway leading up to the 3.5 car garage.
This extraordinary 6700 square foot palatial home. The Roman-inspired interior design has endless exceptional Marble floors, detailed high-end crown moulding, and upscale interior light fixtures throughout. Spend romantic evenings at home by the double sided gas fireplace in the family room featuring a coffered ceiling, large windows, and a stone accent wall, or, host elegant soirees in the incredible open concept living and dining room, accented with regal finishes and a 19ft Groin ceiling. For additional entertainment space, the sitting area just off the Rotunda features a gas fireplace and striking Fresco painted barrelled ceiling which opens to a balcony with unobstructed South views of the surrounding area. This expansive main level also has a gorgeous home office with built-in cabinetry that will make you want to work from home everyday!
The chef of the household will love this exquisite Klive Christian designed gourmet kitchen, equipped with custom cabinets, granite countertops and backsplash, a huge 10ft centre island, and high-end stainless steel appliances. The bright breakfast area is ideal for enjoying morning meals and conversation while overlooking the verdant backyard, or step out to the deck to savour your meals under the stars. Wine enthusiasts will love the climatized wine room for displaying and preserving your extensive collection.
Also on the main level is the expansive Master Suite with stunning views of the countryside, and a magnificent ensuite washroom, featuring built-in cabinetry, a dressing area, an oversized glass shower, and a separate soaker tub. The residence has an additional spacious bedroom on the main floor, ,two bedrooms on the second level and a 900 sq ft Nanny suite complete with a kitchenette. All bedrooms have abundant walk-in closet space, large picture windows and full ensuites with heated floors.
The professionally finished basement with upscale finishes has a lounge feel, featuring men’s and women’s bathrooms, a sizable entertainment area, bar, and two separate walkouts, as well as ample storage space. Extras include a side entrance to the mudroom,two spacious cold rooms, a CVAC rough-in, 400 AMP Electrical service, a security system, built-in speakers throughout and Control4 Home automation system that includes lighting, audio & video and so much more. A true pride of ownership and masterpiece designed and built by Dellfina Homes Inc.
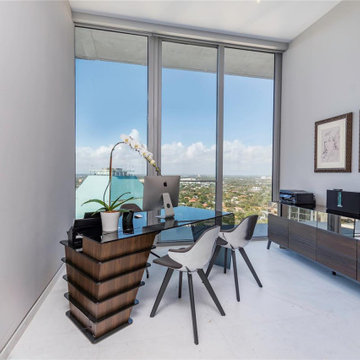
Inspiration for a medium sized contemporary study in Miami with marble flooring, a freestanding desk and white floors.
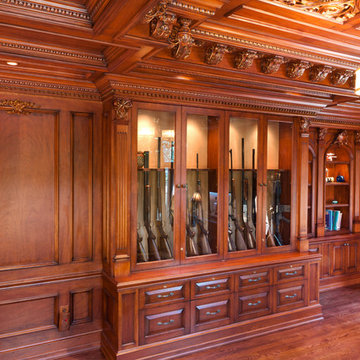
Inspiration for a medium sized traditional study in New York with brown walls, marble flooring, a standard fireplace, a stone fireplace surround and a freestanding desk.
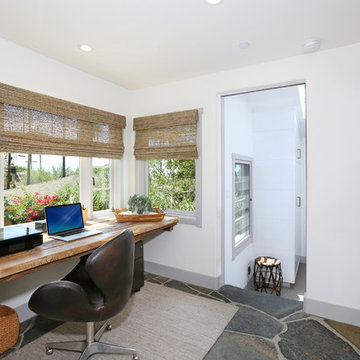
Vincent Ivicevic
Design ideas for a coastal home office in Orange County with white walls, slate flooring and a built-in desk.
Design ideas for a coastal home office in Orange County with white walls, slate flooring and a built-in desk.
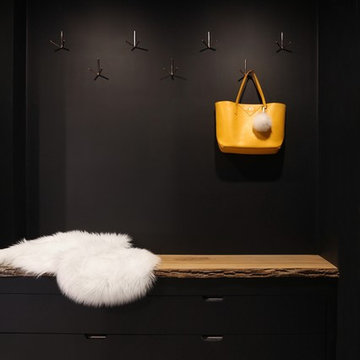
This is an example of a large contemporary home studio in Toronto with black walls, marble flooring, no fireplace, a freestanding desk and white floors.
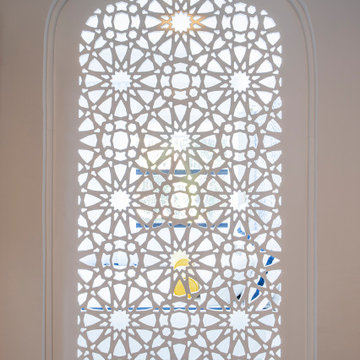
Our clients moved from Dubai to Miami and hired us to transform a new home into a Modern Moroccan Oasis. Our firm truly enjoyed working on such a beautiful and unique project.
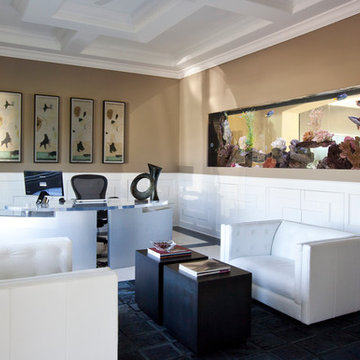
Luxe Magazine
This is an example of an expansive contemporary study in Phoenix with brown walls, marble flooring, no fireplace, a freestanding desk and multi-coloured floors.
This is an example of an expansive contemporary study in Phoenix with brown walls, marble flooring, no fireplace, a freestanding desk and multi-coloured floors.
Home Office with Slate Flooring and Marble Flooring Ideas and Designs
7