Home Office with Tongue and Groove Walls and All Types of Wall Treatment Ideas and Designs
Refine by:
Budget
Sort by:Popular Today
101 - 120 of 410 photos
Item 1 of 3
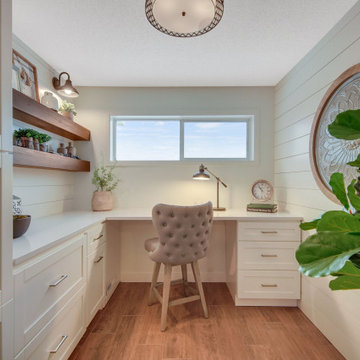
Inspiration for a country study in Minneapolis with white walls, a built-in desk and tongue and groove walls.
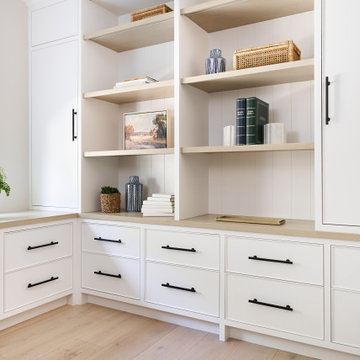
This spacious and welcoming home office continues the contemporary coastal design of the rest of the house's interior. French Oak engineered hardwood flooring matches the stain of the white oak countertops. Built-in shelving and beautiful white custom cabinetry lines every wall of the office, providing plenty of storage for a fully-functional home office.
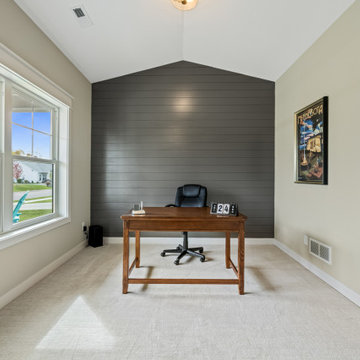
This is an example of a medium sized farmhouse home office in Minneapolis with a vaulted ceiling and tongue and groove walls.

Modern home office in Atlanta with white walls, a built-in desk, a vaulted ceiling and tongue and groove walls.
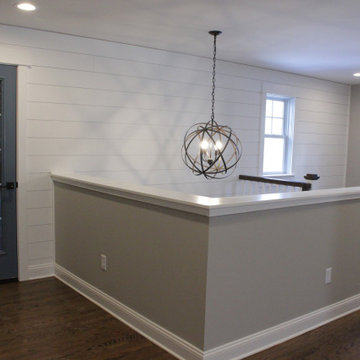
Home office bonus room in walk up attic.
Photo Credit: N. Leonard
Design ideas for a large farmhouse craft room in New York with grey walls, medium hardwood flooring, no fireplace, brown floors and tongue and groove walls.
Design ideas for a large farmhouse craft room in New York with grey walls, medium hardwood flooring, no fireplace, brown floors and tongue and groove walls.
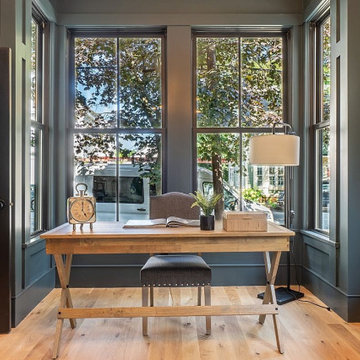
Photo of a large farmhouse study in Boston with blue walls, light hardwood flooring, a freestanding desk, beige floors and tongue and groove walls.
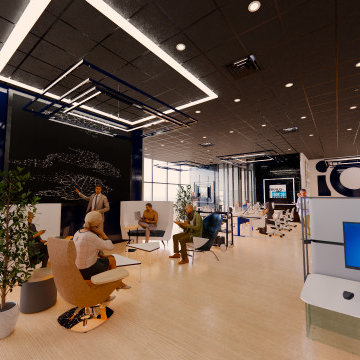
IQ Business Media Inc. wishes to expand the programming of their business brand by connecting with their audience in more dynamic ways and further enhance their position as a viable partner to national and international design markets. Bringing diverse stakeholders together to facilitate ongoing dialogue in the areas of design and architecture is a key goal of the organization.
Design Solutions:
Quality of space and brand delivery provide state-of-the-art technology in all the spaces.
Spaces can adapt to support the project and business needs. Onsite staff act as a conduit for culture, community, connecting people, companies, and industries by sharing expertise and developing meaningful relationships. Therefore, the spaces are flexible, easy to reconfigure, and adapt to diverse uses.
Software: Revit with Enscape plugin, Photoshop.
Designer Credit: www.linkedin.com/in/mahsa-taskini
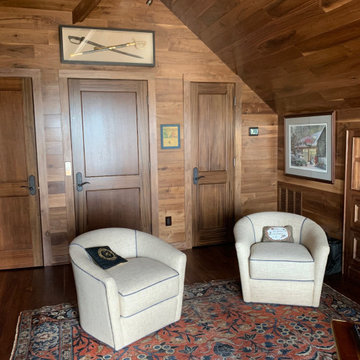
This home office is unique in every aspect. The overall theme of this room is the inside of an old naval ship. We found lights that came off of a ship and had them rewired to hang in this space. The powder room mirror was once an old porthole window on a ship.
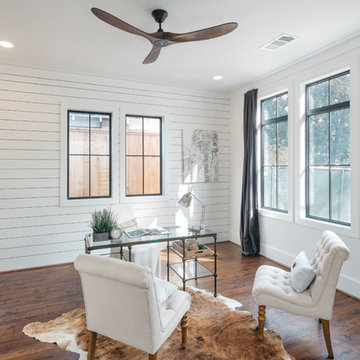
This is an example of an expansive rural study in Houston with dark hardwood flooring, a freestanding desk, brown floors, tongue and groove walls and feature lighting.
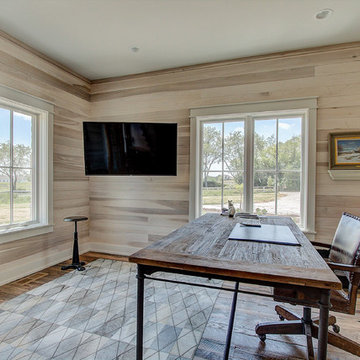
A modern replica of the ole farm home. The beauty and warmth of yesterday, combined with the luxury of today's finishes of windows, high ceilings, lighting fixtures, reclaimed flooring and beams and much more.
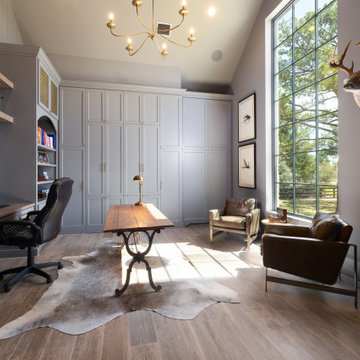
This is an example of a large bohemian study in Houston with grey walls, medium hardwood flooring, a built-in desk, brown floors, a vaulted ceiling and tongue and groove walls.
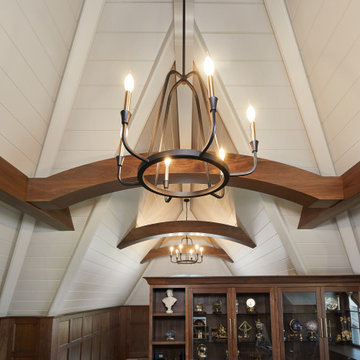
A unique angle to view the gorgeous ceiling details - arched wood beams, shiplap, and black chandeliers
Photo by Ashley Avila Photography
Inspiration for a home office in Grand Rapids with a vaulted ceiling, tongue and groove walls and feature lighting.
Inspiration for a home office in Grand Rapids with a vaulted ceiling, tongue and groove walls and feature lighting.
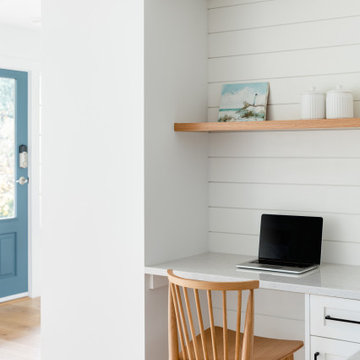
Photo of a small beach style study in Vancouver with white walls, light hardwood flooring, a built-in desk, beige floors and tongue and groove walls.
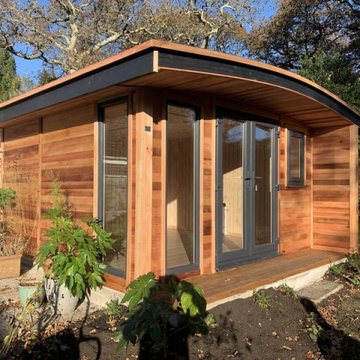
Mr A contacted Garden Retreat September 2021 and was interested in our Arched Roof Contemporary Garden Office to be installed in the back garden.
They also required a concrete base to place the building on which Garden Retreat provided as part of the package.
The Arched Roof Contemporary Garden Office is constructed using an external cedar clad and bitumen paper to ensure any damp is kept out of the building. The walls are constructed using a 75mm x 38mm timber frame, 50mm polystyrene and a 12mm grooved brushed ply to line the inner walls. The total thickness of the walls is 100mm which lends itself to all year round use. The floor is manufactured using heavy duty bearers, 75mm Celotex and a 15mm ply floor. The floor can either be carpeted or a vinyl floor can be installed for a hard wearing and an easily clean option. Although we now install a laminated floor as part of the installation, please contact us for further details and colour options
The roof is insulated and comes with an inner 12mm ply, heavy duty polyester felt roof 50mm Celotex insulation, 12mm ply and 6 internal spot lights. Also within the electrics pack there is consumer unit, 3 double sockets and a switch. We also install sockets with built in USB charging points which are very useful. This building has LED lights in the over hang to the front and down the left hand side.
This particular model was supplied with one set of 1500mm wide Anthracite Grey uPVC multi-lock French doors and two 600mm Anthracite Grey uPVC sidelights which provides a modern look and lots of light. In addition, it has one (900mm x 600mm) window to the front aspect for ventilation if you do not want to open the French doors. The building is designed to be modular so during the ordering process you have the opportunity to choose where you want the windows and doors to be. Finally, it has an external side cheek and a 600mm decked area with matching overhang and colour coded barge boards around the roof.
If you are interested in this design or would like something similar please do not hesitate to contact us for a quotation?
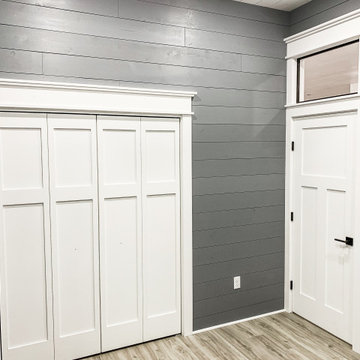
Design ideas for a medium sized farmhouse home office in Minneapolis with grey walls, laminate floors, a freestanding desk, brown floors, a timber clad ceiling and tongue and groove walls.
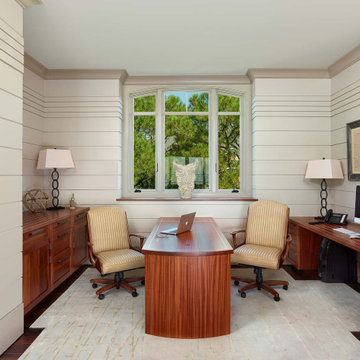
Design ideas for a beach style study in Charleston with white walls, dark hardwood flooring, no fireplace, a built-in desk and tongue and groove walls.
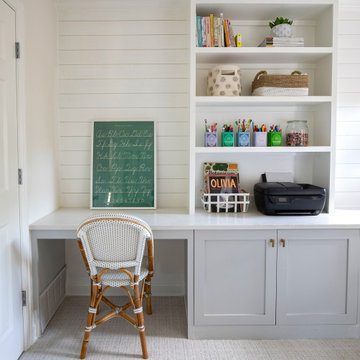
Photo of a medium sized traditional craft room in Dallas with white walls, carpet, a built-in desk, grey floors and tongue and groove walls.
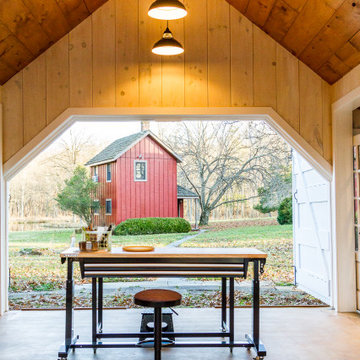
An outdated barn transformed into a Pottery Barn-inspired space, blending vintage charm with modern elegance.
Medium sized rural home studio in Philadelphia with white walls, concrete flooring, no fireplace, a freestanding desk, exposed beams and tongue and groove walls.
Medium sized rural home studio in Philadelphia with white walls, concrete flooring, no fireplace, a freestanding desk, exposed beams and tongue and groove walls.
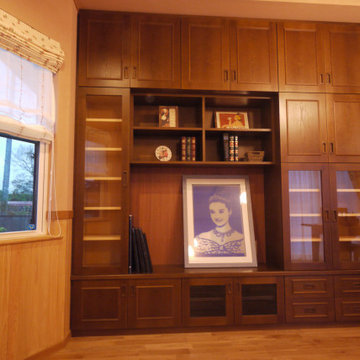
リビング内に設置した特注家具。書棚&テレビボードです。喜多方市で工房を構えて制作している板倉家具店に特注しました。オーナーさんは、伝統的な和製家具から洋風家具まで幅広い家具を作ってきた伝統職人さんです。
This is an example of a classic home office in Other with a reading nook, brown walls, light hardwood flooring, a built-in desk, brown floors, a timber clad ceiling and tongue and groove walls.
This is an example of a classic home office in Other with a reading nook, brown walls, light hardwood flooring, a built-in desk, brown floors, a timber clad ceiling and tongue and groove walls.
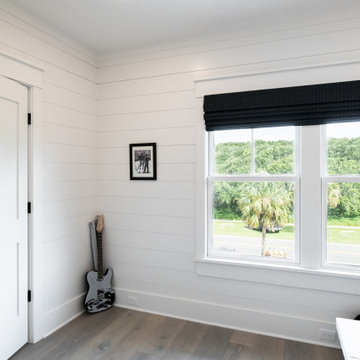
Design ideas for a nautical home office in Charleston with white walls, medium hardwood flooring and tongue and groove walls.
Home Office with Tongue and Groove Walls and All Types of Wall Treatment Ideas and Designs
6