Home Office with Travertine Flooring Ideas and Designs
Sort by:Popular Today
81 - 100 of 328 photos
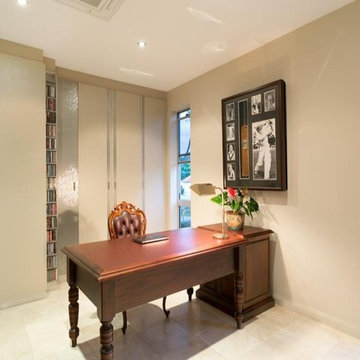
This unique riverfront home at the enviable 101 Brisbane Corso, Fairfield address has been designed to capture every aspect of the panoramic views of the river, and perfect northerly breezes that flow throughout the home.
Meticulous attention to detail in the design phase has ensured that every specification reflects unwavering quality and future practicality. No expense has been spared in producing a design that will surpass all expectations with an extensive list of features only a home of this calibre would possess.
The open layout encompasses three levels of multiple living spaces that blend together seamlessly and all accessible by the private lift. Easy, yet sophisticated interior details combine travertine marble and Blackbutt hardwood floors with calming tones, while oversized windows and glass doors open onto a range of outdoor spaces all designed around the spectacular river back drop. This relaxed and balanced design maximises on natural light while creating a number of vantage points from which to enjoy the sweeping views over the Brisbane River and city skyline.
The centrally located kitchen brings function and form with a spacious walk through, butler style pantry; oversized island bench; Miele appliances including plate warmer, steam oven, combination microwave & induction cooktop; granite benchtops and an abundance of storage sure to impress.
Four large bedrooms, 3 of which are ensuited, offer a degree of flexibility and privacy for families of all ages and sizes. The tranquil master retreat is perfectly positioned at the back of the home enjoying the stunning river & city view, river breezes and privacy.
The lower level has been created with entertaining in mind. With both indoor and outdoor entertaining spaces flowing beautifully to the architecturally designed saltwater pool with heated spa, through to the 10m x 3.5m pontoon creating the ultimate water paradise! The large indoor space with full glass backdrop ensures you can enjoy all that is on offer. Complete the package with a 4 car garage with room for all the toys and you have a home you will never want to leave.
A host of outstanding additional features further assures optimal comfort, including a dedicated study perfect for a home office; home theatre complete with projector & HDD recorder; private glass walled lift; commercial quality air-conditioning throughout; colour video intercom; 8 zone audio system; vacuum maid; back to base alarm just to name a few.
Located beside one of the many beautiful parks in the area, with only one neighbour and uninterrupted river views, it is hard to believe you are only 4km to the CBD and so close to every convenience imaginable. With easy access to the Green Bridge, QLD Tennis Centre, Major Hospitals, Major Universities, Private Schools, Transport & Fairfield Shopping Centre.
Features of 101 Brisbane Corso, Fairfield at a glance:
- Large 881 sqm block, beside the park with only one neighbour
- Panoramic views of the river, through to the Green Bridge and City
- 10m x 3.5m pontoon with 22m walkway
- Glass walled lift, a unique feature perfect for families of all ages & sizes
- 4 bedrooms, 3 with ensuite
- Tranquil master retreat perfectly positioned at the back of the home enjoying the stunning river & city view & river breezes
- Gourmet kitchen with Miele appliances - plate warmer, steam oven, combination microwave & induction cook top
- Granite benches in the kitchen, large island bench and spacious walk in pantry sure to impress
- Multiple living areas spread over 3 distinct levels
- Indoor and outdoor entertaining spaces to enjoy everything the river has to offer
- Beautiful saltwater pool & heated spa
- Dedicated study perfect for a home office
- Home theatre complete with Panasonic 3D Blue Ray HDD recorder, projector & home theatre speaker system
- Commercial quality air-conditioning throughout + vacuum maid
- Back to base alarm system & video intercom
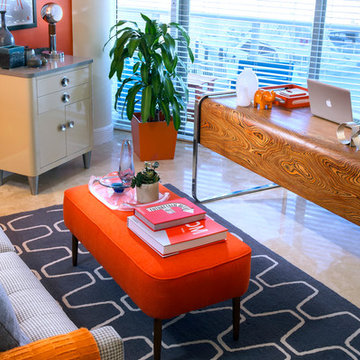
Gabriel Rosario Photography
Medium sized retro home office in Miami with orange walls, travertine flooring, a freestanding desk and no fireplace.
Medium sized retro home office in Miami with orange walls, travertine flooring, a freestanding desk and no fireplace.
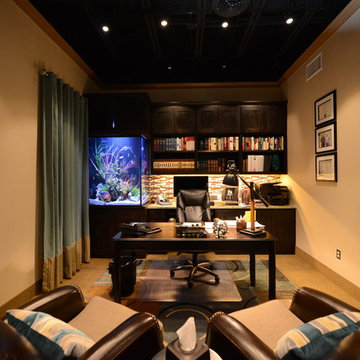
This aquarium is 225 gallons with a lengths of 36", width of 30" and height of 48". The filtration system is housed in the matching cabinet below the aquarium and is lit with LED lighting.
Location- Garland, Texas
Year Completed- 2013
Project Cost- $8000.00
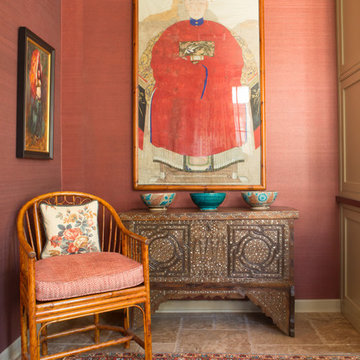
Photos by Erika Bierman www.erikabiermanphotography.com
Medium sized eclectic study in Los Angeles with red walls, travertine flooring, no fireplace and a built-in desk.
Medium sized eclectic study in Los Angeles with red walls, travertine flooring, no fireplace and a built-in desk.
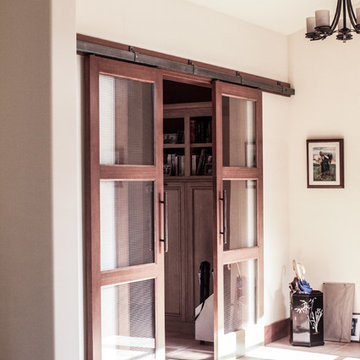
Kassidy Love Photography | www.Kassidylove.com
Medium sized mediterranean study in San Francisco with beige walls, travertine flooring, a freestanding desk and beige floors.
Medium sized mediterranean study in San Francisco with beige walls, travertine flooring, a freestanding desk and beige floors.
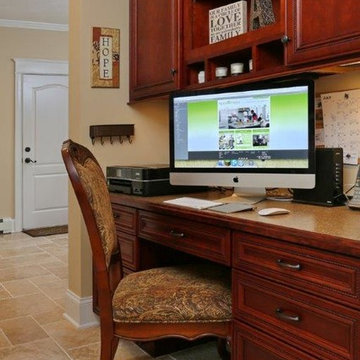
Inspiration for a small traditional study in Boston with beige walls, travertine flooring, no fireplace and a built-in desk.
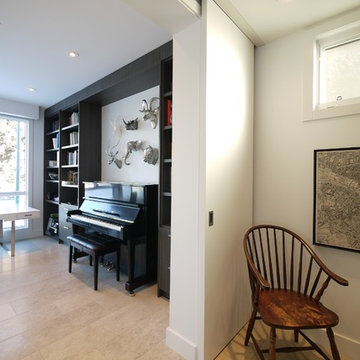
Home Office/Music Room is concealed from dining room by sliding barn doors. Features frameless glass corner window and custom full-height wall unit.
Inspiration for a medium sized modern study in Calgary with white walls, travertine flooring and a freestanding desk.
Inspiration for a medium sized modern study in Calgary with white walls, travertine flooring and a freestanding desk.
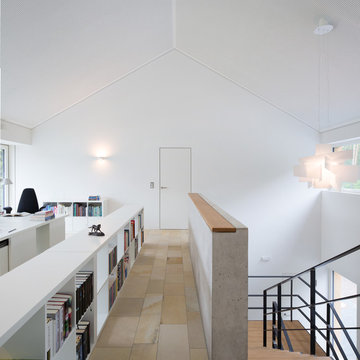
H.Stolz
Expansive contemporary study in Munich with white walls, travertine flooring, a freestanding desk, no fireplace and beige floors.
Expansive contemporary study in Munich with white walls, travertine flooring, a freestanding desk, no fireplace and beige floors.
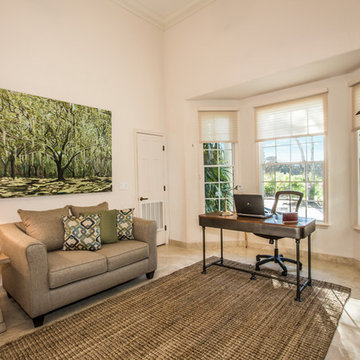
Large Art for the staging of a real estate listing by Linda Driggs with Michael Saunders, Sarasota, Florida. Original Art and Photography by Christina Cook Lee, of Real Big Art. Staging design by Doshia Wagner of NonStop Staging.
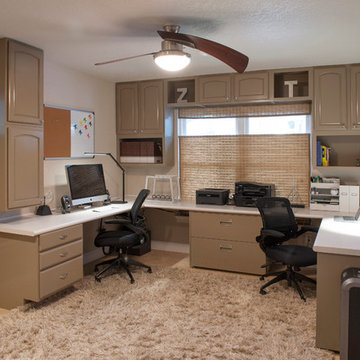
Brian McCall
Design ideas for a large contemporary study in Atlanta with beige walls, travertine flooring and a freestanding desk.
Design ideas for a large contemporary study in Atlanta with beige walls, travertine flooring and a freestanding desk.
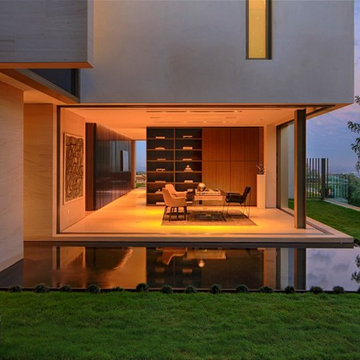
Inspiration for a large contemporary study in Los Angeles with white walls, travertine flooring, a freestanding desk and white floors.
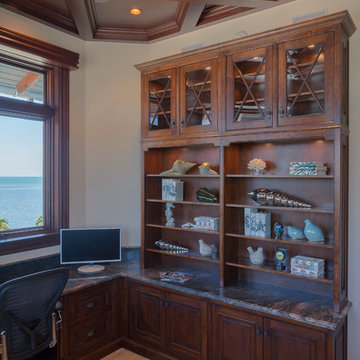
Odd Duck Photography
Design ideas for a large beach style study in Miami with beige walls, travertine flooring, a built-in desk and beige floors.
Design ideas for a large beach style study in Miami with beige walls, travertine flooring, a built-in desk and beige floors.
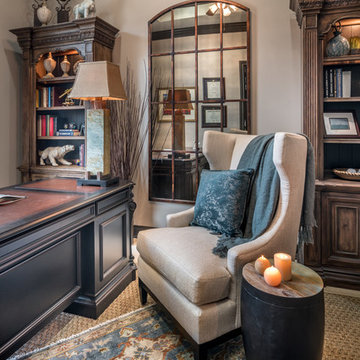
Traditional in design but there is nothing traditional about this office. Tons of natural light pours in from the windows and complements that gorgeous hardwood storage and brings out the little pops of color strategically placed on the shelves. The client came with the huge antique desk that had been passed down form generation to generation and we just had to use it! A great starting point of course but the room needed a little bit of umpiring up with a colorful rug and the divided mirror to make the room feel larger. Who doesn't love the rich colors of the molding too?!
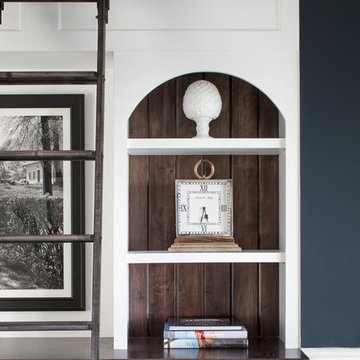
Photography by Jessica Glynn
Design ideas for a medium sized coastal home office in Miami with a reading nook, blue walls, travertine flooring, a freestanding desk and beige floors.
Design ideas for a medium sized coastal home office in Miami with a reading nook, blue walls, travertine flooring, a freestanding desk and beige floors.
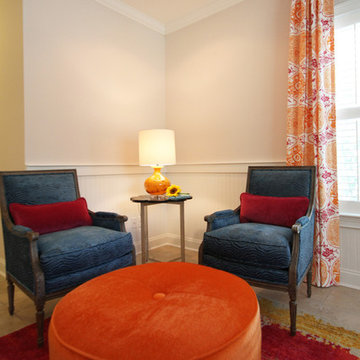
This tangerine ottoman provides additional work space to put your feet up while brainstorming.
Design ideas for a large contemporary home office in Charleston with travertine flooring and beige walls.
Design ideas for a large contemporary home office in Charleston with travertine flooring and beige walls.
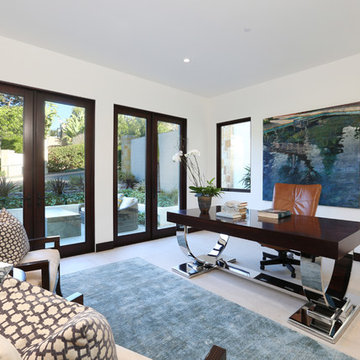
Vincent Ivicevic
Photo of a medium sized classic home office in Orange County with white walls and travertine flooring.
Photo of a medium sized classic home office in Orange County with white walls and travertine flooring.

Contemporary family kitchen in Sheen, South-West London.
Large cooking and food prep area. Small breakfast bar overlooking the kitchen. Next to the bar area are cabinets for the children's toy storage.
Living room area with sofa and large tv.
Dining table near the folding-sliding doors to the garden.
Small study area near to the hallway.
Photography: Laura Gompertz
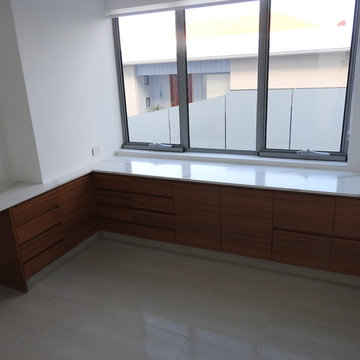
This is an example of a medium sized contemporary study in Gold Coast - Tweed with white walls, travertine flooring, no fireplace, a built-in desk and beige floors.
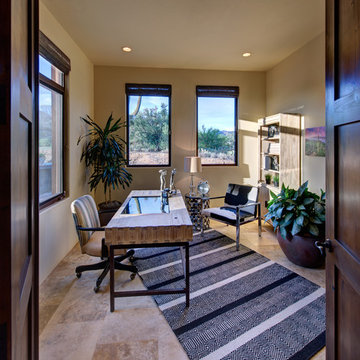
William Lesch
Photo of a medium sized study in Phoenix with beige walls, travertine flooring, no fireplace and a freestanding desk.
Photo of a medium sized study in Phoenix with beige walls, travertine flooring, no fireplace and a freestanding desk.
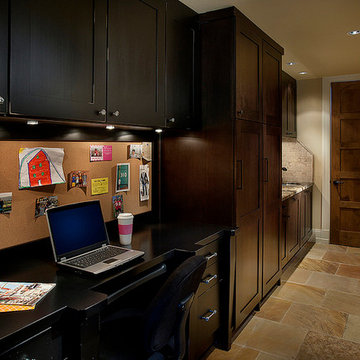
This creative use of space has made a great home office or family "command center". Dark wood cabinets provide tons of storage.
This is an example of a medium sized classic study in Phoenix with a built-in desk, beige walls, travertine flooring and no fireplace.
This is an example of a medium sized classic study in Phoenix with a built-in desk, beige walls, travertine flooring and no fireplace.
Home Office with Travertine Flooring Ideas and Designs
5