Home Office with Vinyl Flooring and a Freestanding Desk Ideas and Designs
Sort by:Popular Today
81 - 100 of 778 photos
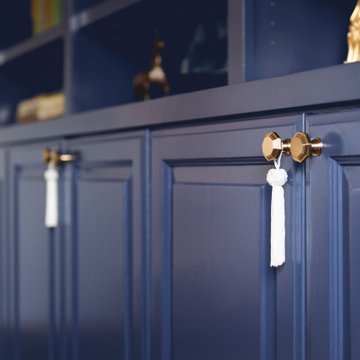
Gold Emtek hardware was the perfect accent against the Hale Navy paint by Benjamin Moore. The tassels add more flair and soften the cabinets.
Photo by Melissa Au
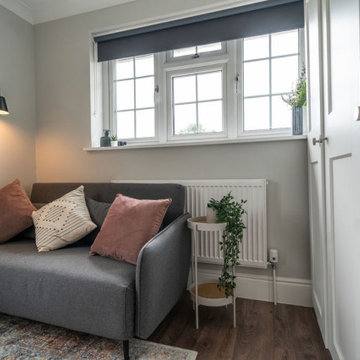
This is an example of a medium sized contemporary study in London with grey walls, vinyl flooring, a freestanding desk and brown floors.
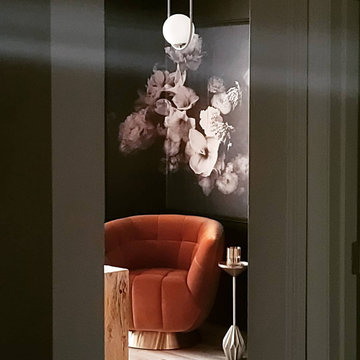
Photo of a bohemian home studio in Atlanta with black walls, vinyl flooring, a freestanding desk and multi-coloured floors.
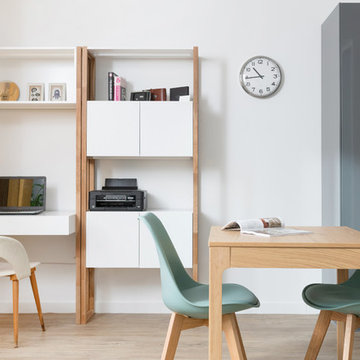
Crédit photos : Sabine Serrad
This is an example of a small scandi study in Lyon with white walls, vinyl flooring and a freestanding desk.
This is an example of a small scandi study in Lyon with white walls, vinyl flooring and a freestanding desk.
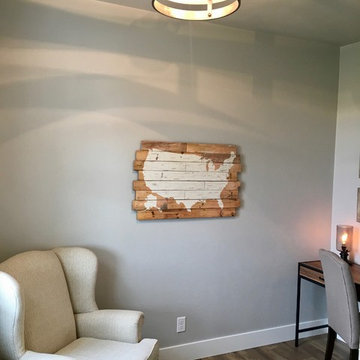
A look inside the study!
Design ideas for a small country study in Other with grey walls, vinyl flooring, no fireplace, a freestanding desk and brown floors.
Design ideas for a small country study in Other with grey walls, vinyl flooring, no fireplace, a freestanding desk and brown floors.
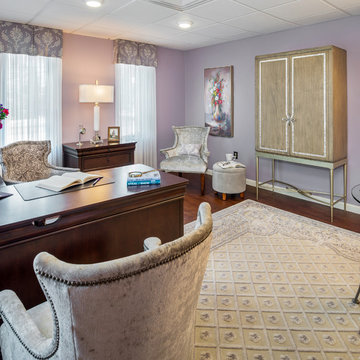
Aaron Usher - Photographer.
An executive office for a business woman who's all girl at heart...
Design ideas for a medium sized traditional home office in Other with purple walls, vinyl flooring, a freestanding desk and no fireplace.
Design ideas for a medium sized traditional home office in Other with purple walls, vinyl flooring, a freestanding desk and no fireplace.
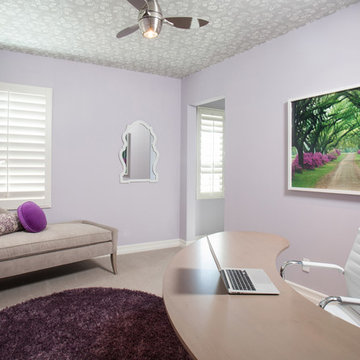
An elegant home office for work or relaxation. (Halaby Photography)
This is an example of a medium sized contemporary study in Orange County with purple walls, vinyl flooring, no fireplace and a freestanding desk.
This is an example of a medium sized contemporary study in Orange County with purple walls, vinyl flooring, no fireplace and a freestanding desk.
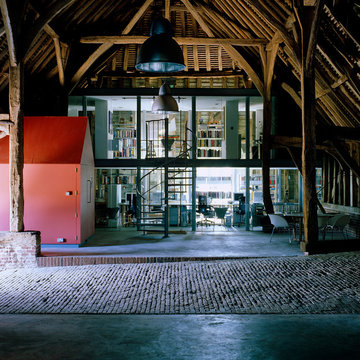
Mark Luscombe Whyte
Design ideas for a large country home studio in Essex with white walls, vinyl flooring and a freestanding desk.
Design ideas for a large country home studio in Essex with white walls, vinyl flooring and a freestanding desk.
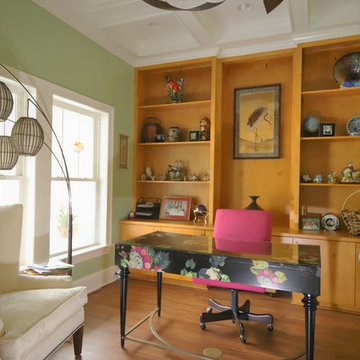
Upon opening the Shoji doors you'll find a beautiful hand-paint black lacquered desk with a coordinating hot pink chair, matching the brightly painted flowers on the desk. This Asian inspired office is fit for a queen and is complete with all of the Asian artwork and treasures collected from her world travels. Custom cabinetry was designed to house a printer, filing cabinets and office storage. A floor outlet was placed under the desk to power her laptop. A contemporary, sleek fan and a coffered ceiling set the tone for an amazing office.
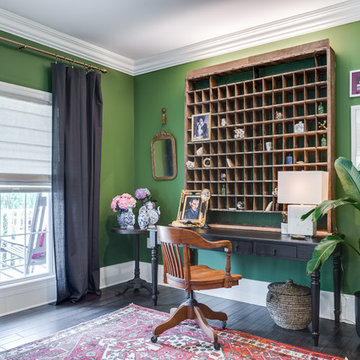
Medium sized world-inspired study in Jacksonville with green walls, vinyl flooring, no fireplace, a freestanding desk and brown floors.
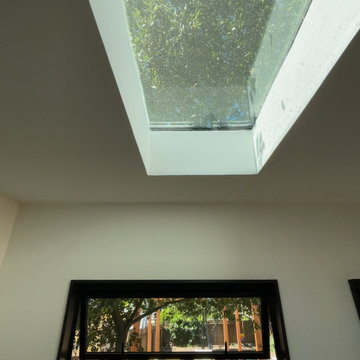
It's more than a shed, it's a lifestyle.
Your private, pre-fabricated, backyard office, art studio, home gym, and more.
Key Features:
-120 sqft of exterior wall (8' x 14' nominal size).
-97 sqft net interior space inside.
-Prefabricated panel system.
-Concrete foundation.
-Insulated walls, floor and roof.
-Outlets and lights installed.
-Corrugated metal exterior walls.
-Cedar board ventilated facade.
-Customizable deck.
Included in our base option:
-Premium black aluminum 72" wide sliding door.
-Premium black aluminum top window.
-Red cedar ventilated facade and soffit.
-Corrugated metal exterior walls.
-Sheetrock walls and ceiling inside, painted white.
-Premium vinyl flooring inside.
-Two outlets and two can ceiling lights inside.
-Two exterior soffit can lights.
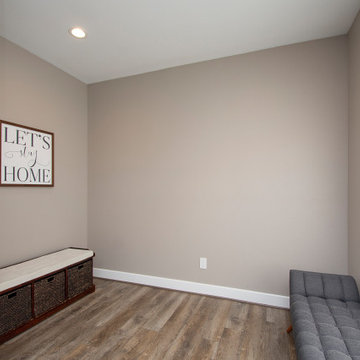
Our clients wanted to increase the size of their kitchen, which was small, in comparison to the overall size of the home. They wanted a more open livable space for the family to be able to hang out downstairs. They wanted to remove the walls downstairs in the front formal living and den making them a new large den/entering room. They also wanted to remove the powder and laundry room from the center of the kitchen, giving them more functional space in the kitchen that was completely opened up to their den. The addition was planned to be one story with a bedroom/game room (flex space), laundry room, bathroom (to serve as the on-suite to the bedroom and pool bath), and storage closet. They also wanted a larger sliding door leading out to the pool.
We demoed the entire kitchen, including the laundry room and powder bath that were in the center! The wall between the den and formal living was removed, completely opening up that space to the entry of the house. A small space was separated out from the main den area, creating a flex space for them to become a home office, sitting area, or reading nook. A beautiful fireplace was added, surrounded with slate ledger, flanked with built-in bookcases creating a focal point to the den. Behind this main open living area, is the addition. When the addition is not being utilized as a guest room, it serves as a game room for their two young boys. There is a large closet in there great for toys or additional storage. A full bath was added, which is connected to the bedroom, but also opens to the hallway so that it can be used for the pool bath.
The new laundry room is a dream come true! Not only does it have room for cabinets, but it also has space for a much-needed extra refrigerator. There is also a closet inside the laundry room for additional storage. This first-floor addition has greatly enhanced the functionality of this family’s daily lives. Previously, there was essentially only one small space for them to hang out downstairs, making it impossible for more than one conversation to be had. Now, the kids can be playing air hockey, video games, or roughhousing in the game room, while the adults can be enjoying TV in the den or cooking in the kitchen, without interruption! While living through a remodel might not be easy, the outcome definitely outweighs the struggles throughout the process.
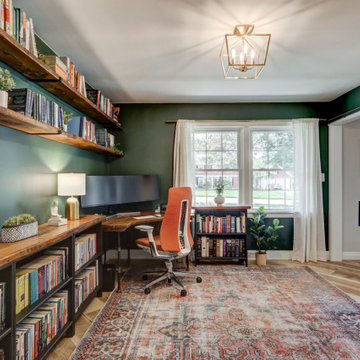
Office with green walls and open shelves
Photo of a medium sized rural home office in Other with a reading nook, green walls, vinyl flooring, a freestanding desk and brown floors.
Photo of a medium sized rural home office in Other with a reading nook, green walls, vinyl flooring, a freestanding desk and brown floors.
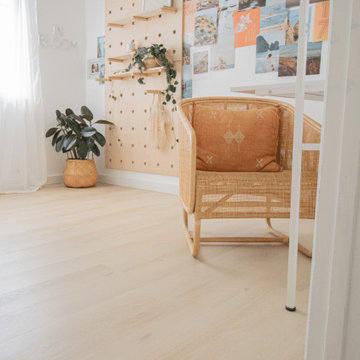
Crisp tones of maple and birch. The micro bevels give the appearance of smooth transitions and seamless install. Available in Signature, which has enhanced bevels and longer/wider planks.
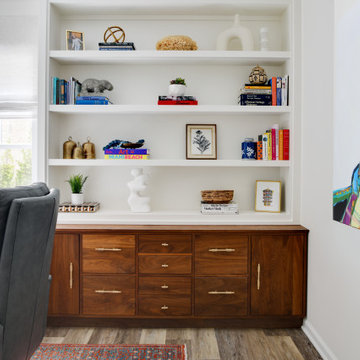
This basement home office received a top to bottom upgrade. Previously a dark, uninviting space we had the goal to make it light and bright. We started by removing the existing carpeting and replacing it with luxury vinyl. The client's previously owned the walnut sideboard, and we creatively repurposed it as part of the beautiful builtins. Functional storage on the bottom and the bookshelves host meaningful and curated accessories. We layered the most stunning oriental rug and using a teak and concrete dining table as a desk for ample work surface. A soft and delicate roman shade, brightened up the wall paint, replaced the ceiling light fixture and added commissioned artwork to complete the look.
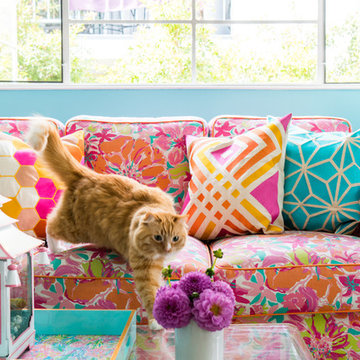
Nacho's naughtiness is matched only by his cuteness!
Photo © Bethany Nauert
Photo of a medium sized eclectic study in Los Angeles with blue walls, vinyl flooring, a freestanding desk and brown floors.
Photo of a medium sized eclectic study in Los Angeles with blue walls, vinyl flooring, a freestanding desk and brown floors.
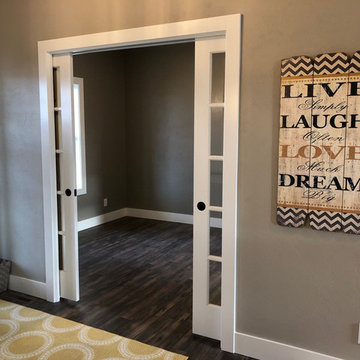
Photo of a medium sized modern study in Other with grey walls, vinyl flooring, a freestanding desk and brown floors.
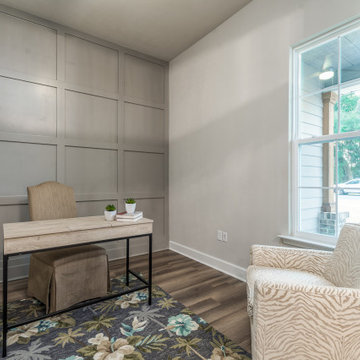
Inspiration for a medium sized classic study in Other with grey walls, vinyl flooring, no fireplace, a freestanding desk and multi-coloured floors.
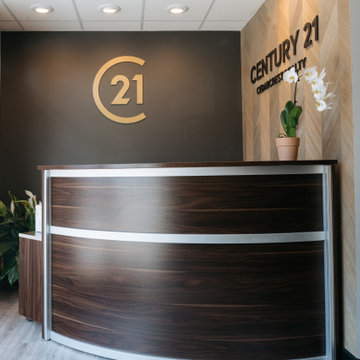
Design ideas for a modern home office in New York with multi-coloured walls, vinyl flooring, a freestanding desk and grey floors.
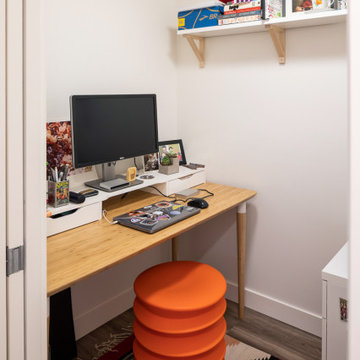
There is a trend in Seattle to make better use of the space you already have and we have worked on a number of projects in recent years where owners are capturing their existing unfinished basements and turning them into modern, warm space that is a true addition to their home. The owners of this home in Ballard wanted to transform their partly finished basement and garage into fully finished and often used space in their home. To begin we looked at moving the narrow and steep existing stairway to a grand new stair in the center of the home, using an unused space in the existing piano room.
The basement was fully finished to create a new master bedroom retreat for the owners with a walk-in closet. The bathroom and laundry room were both updated with new finishes and fixtures. Small spaces were carved out for an office cubby room for her and a music studio space for him. Then the former garage was transformed into a light filled flex space for family projects. We installed Evoke LVT flooring throughout the lower level so this space feels warm yet will hold up to everyday life for this creative family.
Model Remodel was the general contractor on this remodel project and made the planning and construction of this project run smoothly, as always. The owners are thrilled with the transformation to their home.
Contractor: Model Remodel
Photography: Cindy Apple Photography
Home Office with Vinyl Flooring and a Freestanding Desk Ideas and Designs
5