Home Office with Wainscoting and Wood Walls Ideas and Designs
Refine by:
Budget
Sort by:Popular Today
1 - 20 of 1,378 photos
Item 1 of 3

Design ideas for a medium sized contemporary home studio in London with medium hardwood flooring, a built-in desk, brown floors, exposed beams, wood walls and a chimney breast.

The sophisticated study adds a touch of moodiness to the home. Our team custom designed the 12' tall built in bookcases and wainscoting to add some much needed architectural detailing to the plain white space and 22' tall walls. A hidden pullout drawer for the printer and additional file storage drawers add function to the home office. The windows are dressed in contrasting velvet drapery panels and simple sophisticated woven window shades. The woven textural element is picked up again in the area rug, the chandelier and the caned guest chairs. The ceiling boasts patterned wallpaper with gold accents. A natural stone and iron desk and a comfortable desk chair complete the space.
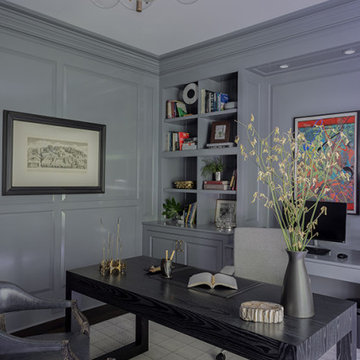
Design ideas for a traditional study in Boston with grey walls, carpet, a freestanding desk and wainscoting.
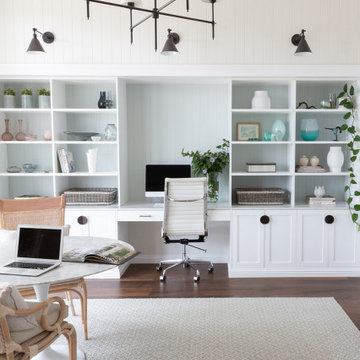
Interior Designed office at @sthcoogeebeachhouse
Photo of a large classic study in Sydney with white walls, medium hardwood flooring, no fireplace, a built-in desk, brown floors, a drop ceiling and wainscoting.
Photo of a large classic study in Sydney with white walls, medium hardwood flooring, no fireplace, a built-in desk, brown floors, a drop ceiling and wainscoting.

Inspiration for a small eclectic home office in Other with a reading nook, brown walls, light hardwood flooring, no fireplace, a built-in desk, brown floors and wood walls.

"study hut"
Design ideas for a medium sized rustic home office with white walls, medium hardwood flooring, a built-in desk, brown floors, a wood ceiling and wood walls.
Design ideas for a medium sized rustic home office with white walls, medium hardwood flooring, a built-in desk, brown floors, a wood ceiling and wood walls.

Inspiration for a large industrial home studio in Denver with white walls, light hardwood flooring, a built-in desk, brown floors, a vaulted ceiling and wood walls.
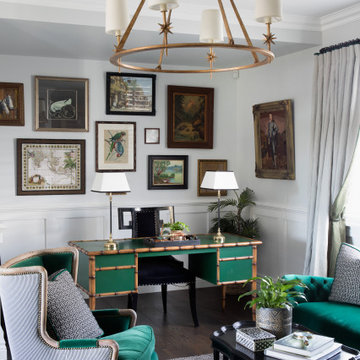
Large traditional study in Brisbane with white walls, medium hardwood flooring, a freestanding desk, brown floors and wainscoting.
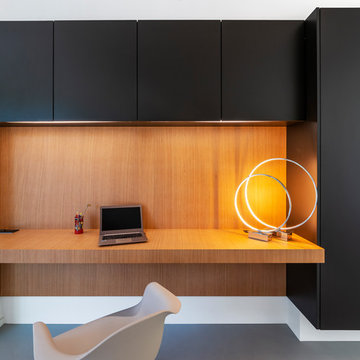
Design ideas for a contemporary study in Nantes with a built-in desk, concrete flooring, grey floors and wood walls.

We offer reclaimed wood mantels in a variety of styles, in customizable sizes. From rustic to refined, our reclaimed antique wood mantels add a warm touch to the heart of every room.

Renovation of an old barn into a personal office space.
This project, located on a 37-acre family farm in Pennsylvania, arose from the need for a personal workspace away from the hustle and bustle of the main house. An old barn used for gardening storage provided the ideal opportunity to convert it into a personal workspace.
The small 1250 s.f. building consists of a main work and meeting area as well as the addition of a kitchen and a bathroom with sauna. The architects decided to preserve and restore the original stone construction and highlight it both inside and out in order to gain approval from the local authorities under a strict code for the reuse of historic structures. The poor state of preservation of the original timber structure presented the design team with the opportunity to reconstruct the roof using three large timber frames, produced by craftsmen from the Amish community. Following local craft techniques, the truss joints were achieved using wood dowels without adhesives and the stone walls were laid without the use of apparent mortar.
The new roof, covered with cedar shingles, projects beyond the original footprint of the building to create two porches. One frames the main entrance and the other protects a generous outdoor living space on the south side. New wood trusses are left exposed and emphasized with indirect lighting design. The walls of the short facades were opened up to create large windows and bring the expansive views of the forest and neighboring creek into the space.
The palette of interior finishes is simple and forceful, limited to the use of wood, stone and glass. The furniture design, including the suspended fireplace, integrates with the architecture and complements it through the judicious use of natural fibers and textiles.
The result is a contemporary and timeless architectural work that will coexist harmoniously with the traditional buildings in its surroundings, protected in perpetuity for their historical heritage value.

Photo of a large contemporary study in Brisbane with white walls, light hardwood flooring, a built-in desk, brown floors, a vaulted ceiling and wainscoting.

Design ideas for a rustic home office in Denver with beige walls, a freestanding desk, grey floors, a vaulted ceiling, a wood ceiling and wood walls.
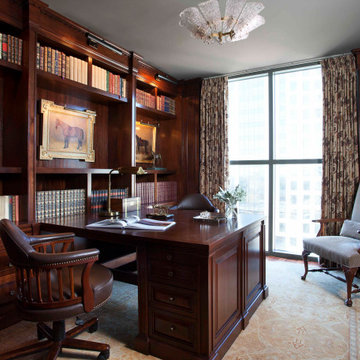
Classic home office in Austin with brown walls, dark hardwood flooring, a built-in desk, brown floors, panelled walls and wood walls.
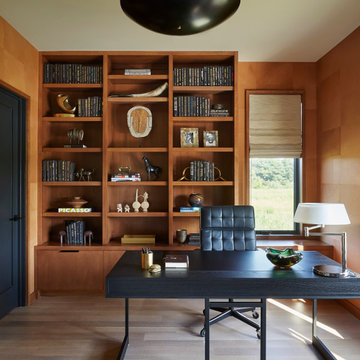
Large contemporary home office in Milwaukee with brown walls, light hardwood flooring, a freestanding desk, brown floors, no fireplace and wood walls.

Artist's studio
Design ideas for a contemporary home studio in New York with brown walls, concrete flooring, a freestanding desk, grey floors, a vaulted ceiling and wood walls.
Design ideas for a contemporary home studio in New York with brown walls, concrete flooring, a freestanding desk, grey floors, a vaulted ceiling and wood walls.
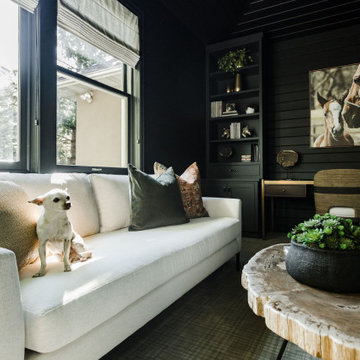
We transformed this barely used Sunroom into a fully functional home office because ...well, Covid. We opted for a dark and dramatic wall and ceiling color, BM Black Beauty, after learning about the homeowners love for all things equestrian. This moody color envelopes the space and we added texture with wood elements and brushed brass accents to shine against the black backdrop.
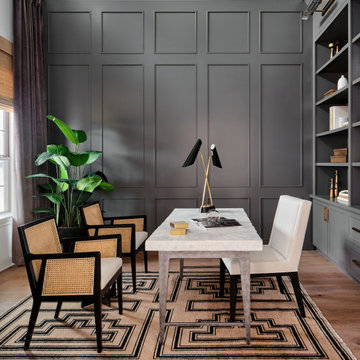
The sophisticated study adds a touch of moodiness to the home. Our team custom designed the 12' tall built in bookcases and wainscoting to add some much needed architectural detailing to the plain white space and 22' tall walls. A hidden pullout drawer for the printer and additional file storage drawers add function to the home office. The windows are dressed in contrasting velvet drapery panels and simple sophisticated woven window shades. The woven textural element is picked up again in the area rug, the chandelier and the caned guest chairs. The ceiling boasts patterned wallpaper with gold accents. A natural stone and iron desk and a comfortable desk chair complete the space.

Meaning “line” in Swahili, the Mstari Safari Task Lounge itself is accented with clean wooden lines, as well as dramatic contrasts of hammered gold and reflective obsidian desk-drawers. A custom-made industrial, mid-century desk—the room’s focal point—is perfect for centering focus while going over the day’s workload. Behind, a tiger painting ties the African motif together. Contrasting pendant lights illuminate the workspace, permeating the sharp, angular design with more organic forms.
Outside the task lounge, a custom barn door conceals the client’s entry coat closet. A patchwork of Mexican retablos—turn of the century religious relics—celebrate the client’s eclectic style and love of antique cultural art, while a large wrought-iron turned handle and barn door track unify the composition.
A home as tactfully curated as the Mstari deserved a proper entryway. We knew that right as guests entered the home, they needed to be wowed. So rather than opting for a traditional drywall header, we engineered an undulating I-beam that spanned the opening. The I-beam’s spine incorporated steel ribbing, leaving a striking impression of a Gaudiesque spine.
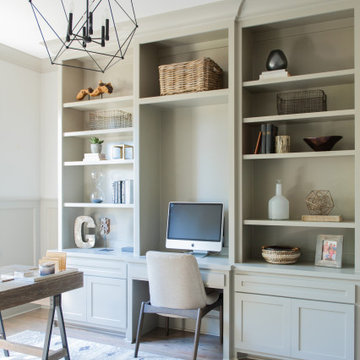
Traditional home office in Nashville with white walls, medium hardwood flooring, a built-in desk, brown floors and wainscoting.
Home Office with Wainscoting and Wood Walls Ideas and Designs
1