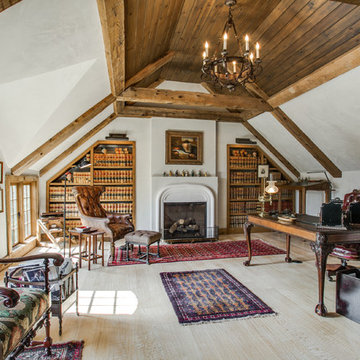Home Office with White Walls and All Types of Fireplace Surround Ideas and Designs
Refine by:
Budget
Sort by:Popular Today
61 - 80 of 960 photos
Item 1 of 3
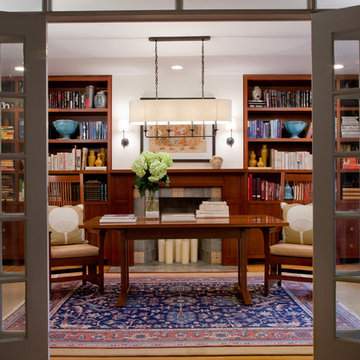
Juxtaposing the rustic beauty of an African safari with the electric pop of neon colors pulled this home together with amazing playfulness and free spiritedness.
We took a modern interpretation of tribal patterns in the textiles and cultural, hand-crafted accessories, then added the client’s favorite colors, turquoise and lime, to lend a relaxed vibe throughout, perfect for their teenage children to feel right at home.
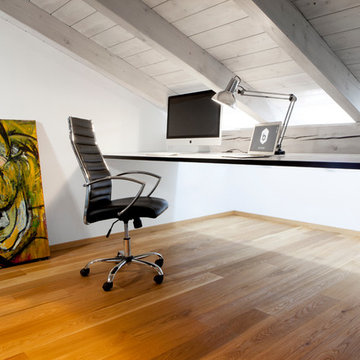
BESPOKE
This is an example of a large scandinavian home office in Munich with white walls, light hardwood flooring, a wood burning stove, a metal fireplace surround and brown floors.
This is an example of a large scandinavian home office in Munich with white walls, light hardwood flooring, a wood burning stove, a metal fireplace surround and brown floors.

Serenity Indian Wells luxury desert mansion modern home office views. Photo by William MacCollum.
Expansive modern home studio in Los Angeles with white walls, porcelain flooring, a two-sided fireplace, a stone fireplace surround, a freestanding desk, white floors and a drop ceiling.
Expansive modern home studio in Los Angeles with white walls, porcelain flooring, a two-sided fireplace, a stone fireplace surround, a freestanding desk, white floors and a drop ceiling.

This 1990s brick home had decent square footage and a massive front yard, but no way to enjoy it. Each room needed an update, so the entire house was renovated and remodeled, and an addition was put on over the existing garage to create a symmetrical front. The old brown brick was painted a distressed white.
The 500sf 2nd floor addition includes 2 new bedrooms for their teen children, and the 12'x30' front porch lanai with standing seam metal roof is a nod to the homeowners' love for the Islands. Each room is beautifully appointed with large windows, wood floors, white walls, white bead board ceilings, glass doors and knobs, and interior wood details reminiscent of Hawaiian plantation architecture.
The kitchen was remodeled to increase width and flow, and a new laundry / mudroom was added in the back of the existing garage. The master bath was completely remodeled. Every room is filled with books, and shelves, many made by the homeowner.
Project photography by Kmiecik Imagery.

Photo of a victorian study in London with white walls, light hardwood flooring, a standard fireplace, a plastered fireplace surround, a freestanding desk, beige floors and a chimney breast.
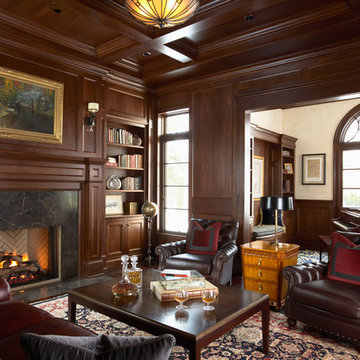
2011 ASID Award Winning Design
This 10,000 square foot home was built for a family who prized entertaining and wine, and who wanted a home that would serve them for the rest of their lives. Our goal was to build and furnish a European-inspired home that feels like ‘home,’ accommodates parties with over one hundred guests, and suits the homeowners throughout their lives.
We used a variety of stones, millwork, wallpaper, and faux finishes to compliment the large spaces & natural light. We chose furnishings that emphasize clean lines and a traditional style. Throughout the furnishings, we opted for rich finishes & fabrics for a formal appeal. The homes antiqued chandeliers & light-fixtures, along with the repeating hues of red & navy offer a formal tradition.
Of the utmost importance was that we create spaces for the homeowners lifestyle: wine & art collecting, entertaining, fitness room & sauna. We placed fine art at sight-lines & points of interest throughout the home, and we create rooms dedicated to the homeowners other interests.
Interior Design & Furniture by Martha O'Hara Interiors
Build by Stonewood, LLC
Architecture by Eskuche Architecture
Photography by Susan Gilmore

This historic barn has been revitalized into a vibrant hub of creativity and innovation. With its rustic charm preserved and infused with contemporary design elements, the space offers a unique blend of old-world character and modern functionality.

Our busy young homeowners were looking to move back to Indianapolis and considered building new, but they fell in love with the great bones of this Coppergate home. The home reflected different times and different lifestyles and had become poorly suited to contemporary living. We worked with Stacy Thompson of Compass Design for the design and finishing touches on this renovation. The makeover included improving the awkwardness of the front entrance into the dining room, lightening up the staircase with new spindles, treads and a brighter color scheme in the hall. New carpet and hardwoods throughout brought an enhanced consistency through the first floor. We were able to take two separate rooms and create one large sunroom with walls of windows and beautiful natural light to abound, with a custom designed fireplace. The downstairs powder received a much-needed makeover incorporating elegant transitional plumbing and lighting fixtures. In addition, we did a complete top-to-bottom makeover of the kitchen, including custom cabinetry, new appliances and plumbing and lighting fixtures. Soft gray tile and modern quartz countertops bring a clean, bright space for this family to enjoy. This delightful home, with its clean spaces and durable surfaces is a textbook example of how to take a solid but dull abode and turn it into a dream home for a young family.

This is an example of a medium sized contemporary home office in Boise with ceramic flooring, a freestanding desk, grey floors, a reading nook, white walls, a two-sided fireplace and a metal fireplace surround.

This is a basement renovation transforms the space into a Library for a client's personal book collection . Space includes all LED lighting , cork floorings , Reading area (pictured) and fireplace nook .
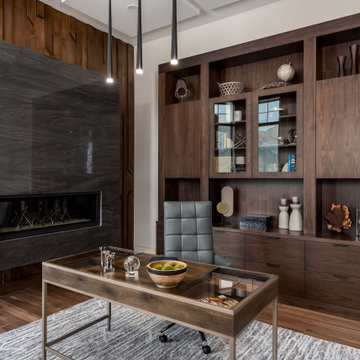
The Matterhorn Home - featured in the Utah Valley Parade of Homes
Large modern study in Salt Lake City with white walls, dark hardwood flooring, a hanging fireplace, a tiled fireplace surround, a freestanding desk, brown floors and a coffered ceiling.
Large modern study in Salt Lake City with white walls, dark hardwood flooring, a hanging fireplace, a tiled fireplace surround, a freestanding desk, brown floors and a coffered ceiling.

RVP Photography
Inspiration for a medium sized modern home office in Cincinnati with a reading nook, white walls, medium hardwood flooring, a standard fireplace, a stone fireplace surround, a built-in desk and brown floors.
Inspiration for a medium sized modern home office in Cincinnati with a reading nook, white walls, medium hardwood flooring, a standard fireplace, a stone fireplace surround, a built-in desk and brown floors.
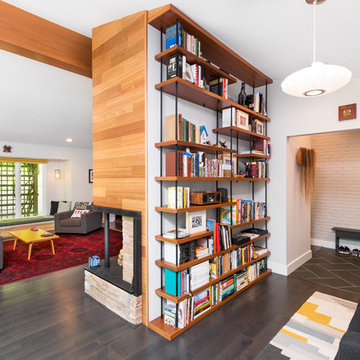
This is an example of a large retro home office in Detroit with white walls, dark hardwood flooring, a brick fireplace surround, brown floors, a reading nook and a two-sided fireplace.
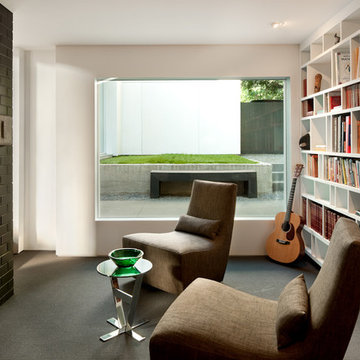
copyright Lara Swimmmer
Inspiration for a medium sized contemporary home office in Seattle with a reading nook, white walls, carpet, a two-sided fireplace, a brick fireplace surround and grey floors.
Inspiration for a medium sized contemporary home office in Seattle with a reading nook, white walls, carpet, a two-sided fireplace, a brick fireplace surround and grey floors.
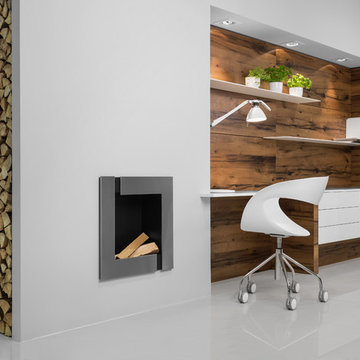
This rustic Modern Office features beautiful Vintage Oak finish paired with a white lacquer. Minimalistic shelving systems continue the theme of clean lines. Melbourne creates a warm, earthy, well-worn and functional space, putting all your essentials right at your fingertips.
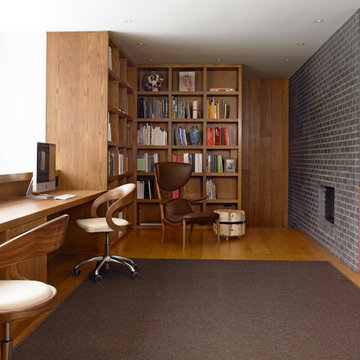
www.ellenmcdermott.com
Photo of a medium sized contemporary study in New York with medium hardwood flooring, a built-in desk, white walls, a standard fireplace and a brick fireplace surround.
Photo of a medium sized contemporary study in New York with medium hardwood flooring, a built-in desk, white walls, a standard fireplace and a brick fireplace surround.
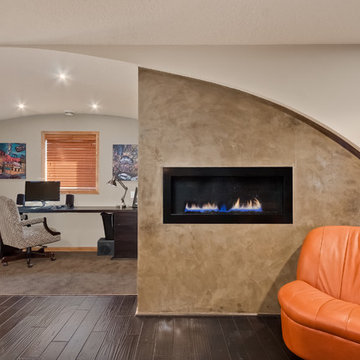
The barrel arch carries the curve on the fireplace into the office area, completing the movement.
©Finished Basement Company.
Medium sized contemporary study in Minneapolis with white walls, dark hardwood flooring, a ribbon fireplace, a concrete fireplace surround, a freestanding desk and brown floors.
Medium sized contemporary study in Minneapolis with white walls, dark hardwood flooring, a ribbon fireplace, a concrete fireplace surround, a freestanding desk and brown floors.
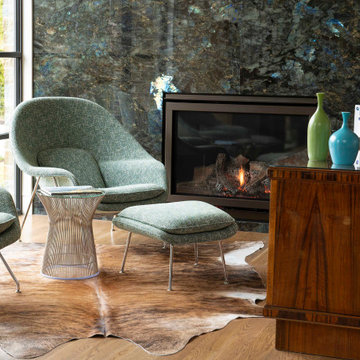
Design ideas for a medium sized contemporary study in Dallas with white walls, medium hardwood flooring, a standard fireplace, a stone fireplace surround, a freestanding desk and brown floors.

Home office with coffered ceilings, built-in shelving, and custom wood floor.
This is an example of an expansive midcentury study in Phoenix with white walls, dark hardwood flooring, a standard fireplace, a stone fireplace surround, a freestanding desk, brown floors, a coffered ceiling and panelled walls.
This is an example of an expansive midcentury study in Phoenix with white walls, dark hardwood flooring, a standard fireplace, a stone fireplace surround, a freestanding desk, brown floors, a coffered ceiling and panelled walls.
Home Office with White Walls and All Types of Fireplace Surround Ideas and Designs
4
