Home Office
Refine by:
Budget
Sort by:Popular Today
101 - 120 of 3,826 photos
Item 1 of 3
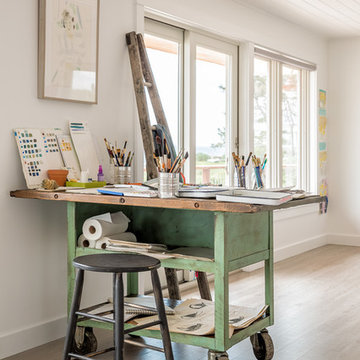
Design ideas for a coastal home studio in Portland Maine with white walls, light hardwood flooring, a freestanding desk and beige floors.
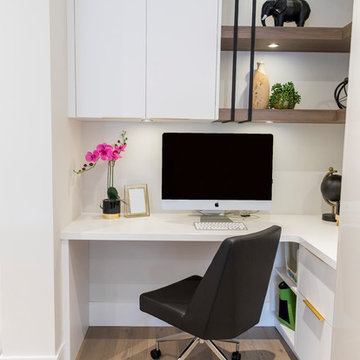
Aia photography
Photo of a medium sized contemporary study in Toronto with white walls, light hardwood flooring, a built-in desk and beige floors.
Photo of a medium sized contemporary study in Toronto with white walls, light hardwood flooring, a built-in desk and beige floors.
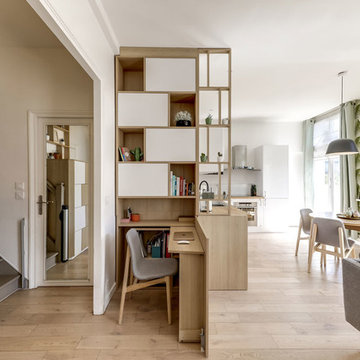
Atelier Germain
Medium sized scandi home office in Paris with white walls, light hardwood flooring, no fireplace, a built-in desk and beige floors.
Medium sized scandi home office in Paris with white walls, light hardwood flooring, no fireplace, a built-in desk and beige floors.
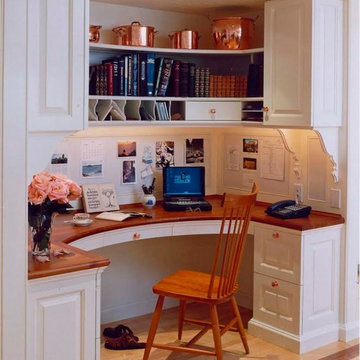
Conveniently located kitchen home office.
This is an example of a large traditional study in Boston with white walls, light hardwood flooring, no fireplace, a built-in desk and beige floors.
This is an example of a large traditional study in Boston with white walls, light hardwood flooring, no fireplace, a built-in desk and beige floors.
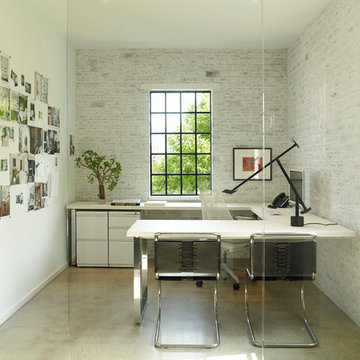
Inspiration for a large contemporary home studio in Houston with white walls, concrete flooring, a freestanding desk and beige floors.
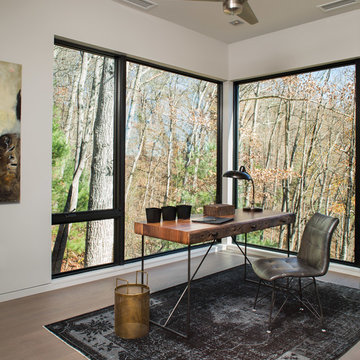
VistaLuxe® Collection windows include a large casement that allows passage of light and airflow.
Photos © David Dietrich Photography
Inspiration for a contemporary study in Other with white walls, light hardwood flooring, a freestanding desk and beige floors.
Inspiration for a contemporary study in Other with white walls, light hardwood flooring, a freestanding desk and beige floors.
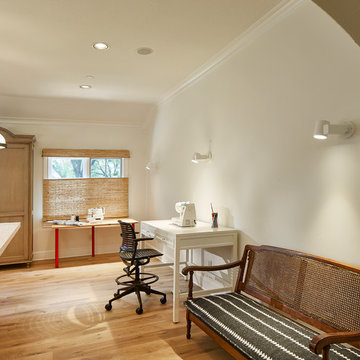
Configured and wired for three sewing stations
This is an example of a large traditional home studio in Dallas with white walls, light hardwood flooring, no fireplace, a freestanding desk and beige floors.
This is an example of a large traditional home studio in Dallas with white walls, light hardwood flooring, no fireplace, a freestanding desk and beige floors.
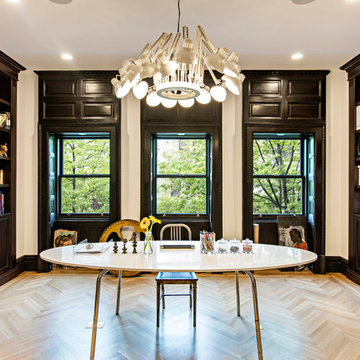
Dorothy Hong, Photographer
Large classic study in New York with white walls, light hardwood flooring, no fireplace, a freestanding desk and beige floors.
Large classic study in New York with white walls, light hardwood flooring, no fireplace, a freestanding desk and beige floors.
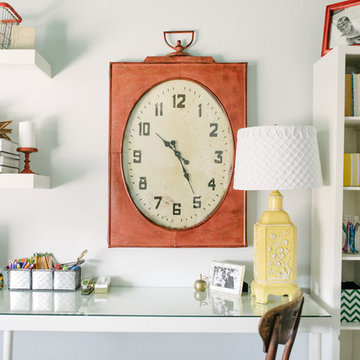
Photo by Drew Schrimsher.
This is an example of a classic craft room in Albuquerque with white walls, carpet, no fireplace, a freestanding desk and beige floors.
This is an example of a classic craft room in Albuquerque with white walls, carpet, no fireplace, a freestanding desk and beige floors.
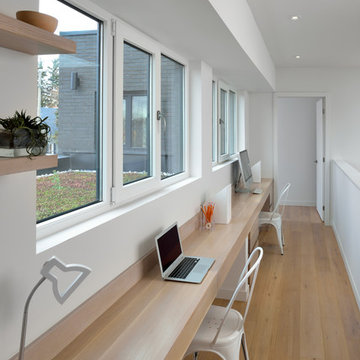
Toronto’s Upside Development completed this contemporary new construction in Otonabee, North York.
This is an example of a medium sized contemporary study in Toronto with white walls, light hardwood flooring, a built-in desk and beige floors.
This is an example of a medium sized contemporary study in Toronto with white walls, light hardwood flooring, a built-in desk and beige floors.

Photo of a small modern home studio in San Diego with white walls, vinyl flooring, a freestanding desk, beige floors and exposed beams.
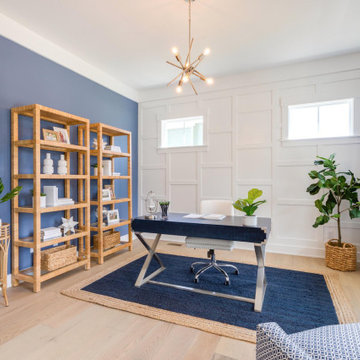
Photo of a nautical study in Other with white walls, light hardwood flooring, a freestanding desk, beige floors and a feature wall.
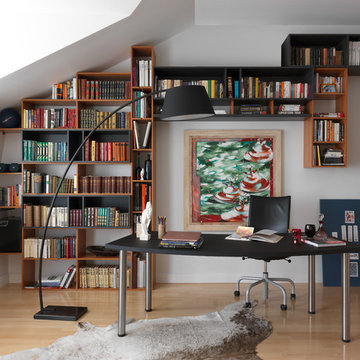
Кабинет в проекте дизайнера Ксении Мезенцевой. Библиотека сделана на заказ.
Design ideas for a large contemporary study in Moscow with white walls, light hardwood flooring, a freestanding desk and beige floors.
Design ideas for a large contemporary study in Moscow with white walls, light hardwood flooring, a freestanding desk and beige floors.
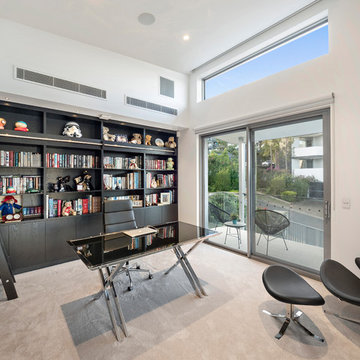
Mozam Picture Co
Design ideas for a contemporary study in Brisbane with white walls, carpet, a freestanding desk and beige floors.
Design ideas for a contemporary study in Brisbane with white walls, carpet, a freestanding desk and beige floors.
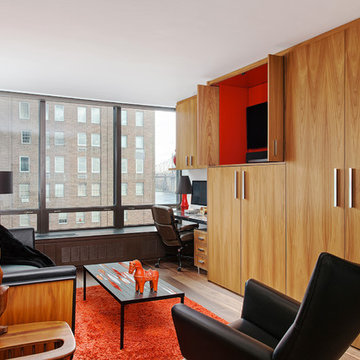
Designed and fabricated new custom walnut cabinets, floating marble desk and overhead abinet. Sourced all furniture, lighting and accessories.
This is an example of a medium sized contemporary home office in New York with white walls, light hardwood flooring, no fireplace, a freestanding desk and beige floors.
This is an example of a medium sized contemporary home office in New York with white walls, light hardwood flooring, no fireplace, a freestanding desk and beige floors.
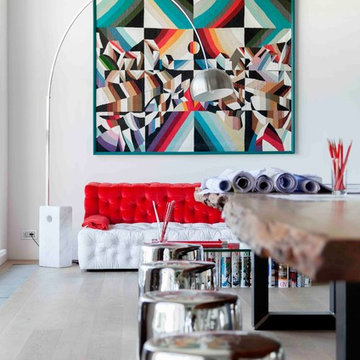
На протяжении 15 лет офис компании "Дизайн-интерьер проект" Михаила и Дмитрия Ганевичей, которая занимается дизайном частных и общественных интерьеров, располагался в Центральном доме архитектора, старом особняке в самом центре Москвы.
Но обстоятельства сложились так, что дизайнерскому бюро пришлось в спешном порядке покинуть комнаты с бордовыми стенами и классической мебелью в Гранатном переулке и искать себе новый офис.
Открытое пространство с шестиметровыми потолками, старыми кирпичными стенами и большими окнами обнаружилось в недавно реконструированном бизнес-центре в районе "Павелецкой". Раньше здесь были цеха ткацкой фабрики, в наследство от которых дизайнерам достались массивные металлические балки, колонны и кровля.
Переезд предоставил компании прекрасную возможность кардинально изменить рабочее пространство, с нуля спроектировав совершенно иное помещение. Сейчас офис "Дизайн-интерьер проекта" – это светлый двухъярусный лофт по проекту владельцев бюро, где легко дышится и работается.
Полностью отказываться от атмосферы старого офиса не хотелось: сотрудники и клиенты дизайн-студии к ней за столько лет уже привыкли. Так что дизайнерами было принято соломоново решение в буквальном смысле забрать часть прежнего интерьера с собой в новый офис.
Идея интеграции викторианского интерьера с бордовыми стенами, классической английской деревянной мебелью и светильниками в совершенно белый интерьер возникла практически сразу. Так посреди светлого общего рабочего пространства за прозрачными стенами появилась переговорная комната – все те же темно-бордовые стены, солидная классическая мебель из дерева и хрустальная люстра.
На остальной территории офиса царствует современный интерьерный дизайн. Особая гордость и центр всего интерьера – пятиметровый рабочий стол из цельного куска новозеландского дерева KAURI , которому более 47 000 лет. Чтобы поднять его в офис, пришлось временно демонтировать окна и привлечь к работе строительные краны, манипуляторы и несколько альпинистов. Но результат стоил того.
Журнальный столик AD дизайнеры придумали сами. Ножкой стеклянной столешнице служат несколько десятков номеров журнала, набор которых регулярно обновляется.
Из Центрального дома архитектора в новый офис переехало много старой мебели, но теперь ее не узнать. Классические стулья, столы и деревянные "буазери" дизайнеры перекрасили в белый и раскидали по офису.
авторы: Михаил и Дмитрий Ганевич

This full home mid-century remodel project is in an affluent community perched on the hills known for its spectacular views of Los Angeles. Our retired clients were returning to sunny Los Angeles from South Carolina. Amidst the pandemic, they embarked on a two-year-long remodel with us - a heartfelt journey to transform their residence into a personalized sanctuary.
Opting for a crisp white interior, we provided the perfect canvas to showcase the couple's legacy art pieces throughout the home. Carefully curating furnishings that complemented rather than competed with their remarkable collection. It's minimalistic and inviting. We created a space where every element resonated with their story, infusing warmth and character into their newly revitalized soulful home.
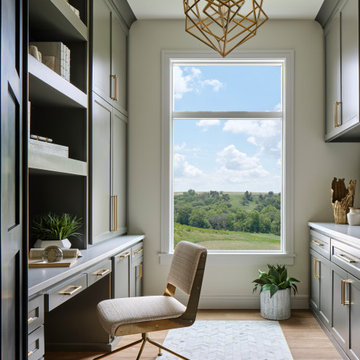
This beautiful home office boasts charcoal cabinetry with loads of storage. The left doors hide a printer station, while the right doors organize clear plastic bins for scrapbooking. For interest, a marble mosaic floor tile rug was inset into the wood look floor tile. The wall opposite the desk also features lots of countertop space for crafting, as well as additional storage cabinets. File drawers and organization for wrapping paper and gift bags round out this functional home office.
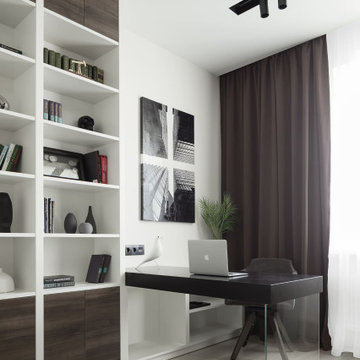
Заказчиком проекта выступила современная семья с одним ребенком. Объект нам достался уже с начатым ремонтом. Поэтому пришлось все ломать и начинать с нуля. Глобальной перепланировки достичь не удалось, т.к. практически все стены были несущие. В некоторых местах мы расширили проемы, а именно вход в кухню, холл и гардеробную с дополнительным усилением. Прошли процедуру согласования и начали разрабатывать детальный проект по оформлению интерьера. В дизайн-проекте мы хотели создать некую единую концепцию всей квартиры с применением отделки под дерево и камень. Одна из фишек данного интерьера - это просто потрясающие двери до потолка в скрытом коробе, производство фабрики Sofia и скрытый плинтус. Полотно двери и плинтус находится в одной плоскости со стеной, что делает интерьер непрерывным без лишних деталей. По нашей задумке они сделаны под окраску - в цвет стен. Несмотря на то, что они супер круто смотрятся и необыкновенно гармонируют в интерьере, мы должны понимать, что их монтаж и дальнейшие подводки стыков и откосов требуют высокой квалификации и аккуратностям строителей.
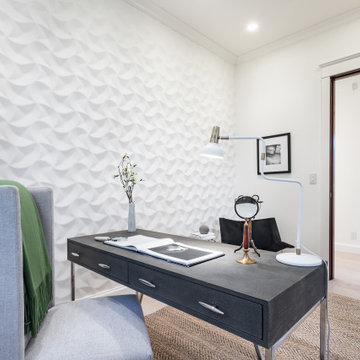
3D wood wall panels are installed on one side of the room. The panels are delivered to the jobsite in 4ft x 8ft sheets and our workers install them on the wall, ensuring that no seam is visible. The panel is then painted the same color as the rest of the walls. This process is very labor intensive (and multiple times more expensive than the panels themselves), because of the perfect alignment and work required to create a uniform look.
6