Home Studio with a Built-in Desk Ideas and Designs
Refine by:
Budget
Sort by:Popular Today
141 - 160 of 1,933 photos
Item 1 of 3
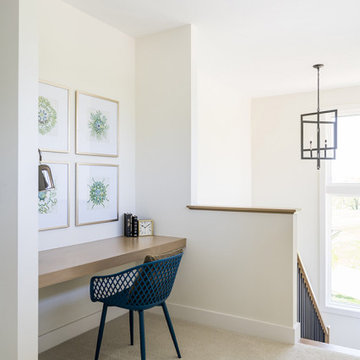
Our studio designed this luxury home by incorporating the house's sprawling golf course views. This resort-like home features three stunning bedrooms, a luxurious master bath with a freestanding tub, a spacious kitchen, a stylish formal living room, a cozy family living room, and an elegant home bar.
We chose a neutral palette throughout the home to amplify the bright, airy appeal of the home. The bedrooms are all about elegance and comfort, with soft furnishings and beautiful accessories. We added a grey accent wall with geometric details in the bar area to create a sleek, stylish look. The attractive backsplash creates an interesting focal point in the kitchen area and beautifully complements the gorgeous countertops. Stunning lighting, striking artwork, and classy decor make this lovely home look sophisticated, cozy, and luxurious.
---
Project completed by Wendy Langston's Everything Home interior design firm, which serves Carmel, Zionsville, Fishers, Westfield, Noblesville, and Indianapolis.
For more about Everything Home, see here: https://everythinghomedesigns.com/
To learn more about this project, see here:
https://everythinghomedesigns.com/portfolio/modern-resort-living/
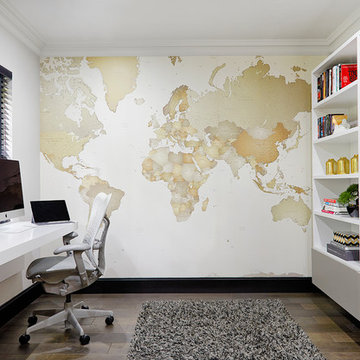
Anna Stathaki
Photo of a medium sized contemporary home studio in Kent with grey walls, medium hardwood flooring, a built-in desk and brown floors.
Photo of a medium sized contemporary home studio in Kent with grey walls, medium hardwood flooring, a built-in desk and brown floors.
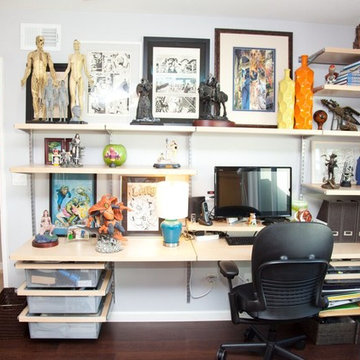
Design ideas for a medium sized contemporary home studio in San Diego with grey walls, dark hardwood flooring, no fireplace and a built-in desk.
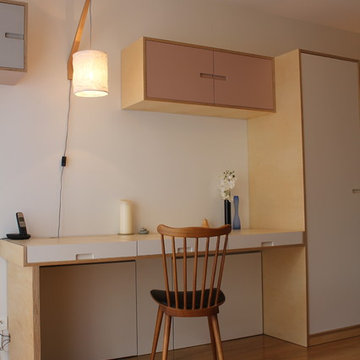
Maud Rousset
Design ideas for a small scandi home studio in Paris with white walls, light hardwood flooring and a built-in desk.
Design ideas for a small scandi home studio in Paris with white walls, light hardwood flooring and a built-in desk.

高師本郷の家 書斎です。趣味の音楽を鑑賞するスペースでもあります。隣接するリビングとは室内窓でつながります。
This is an example of a medium sized contemporary home studio in Other with dark hardwood flooring, no fireplace, a built-in desk, beige walls and brown floors.
This is an example of a medium sized contemporary home studio in Other with dark hardwood flooring, no fireplace, a built-in desk, beige walls and brown floors.
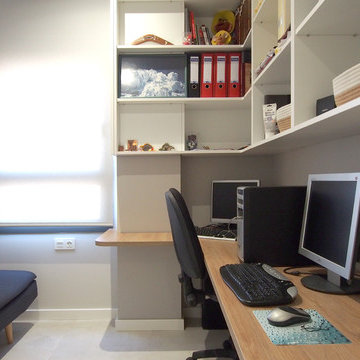
LAURA MARTINEZ CASARES
Photo of a small contemporary home studio in Barcelona with grey walls, porcelain flooring, a built-in desk and beige floors.
Photo of a small contemporary home studio in Barcelona with grey walls, porcelain flooring, a built-in desk and beige floors.
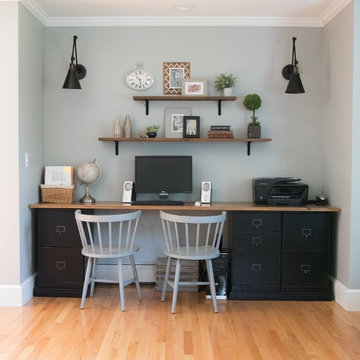
Photo of a medium sized classic home studio in Providence with grey walls, medium hardwood flooring, no fireplace, a built-in desk and brown floors.
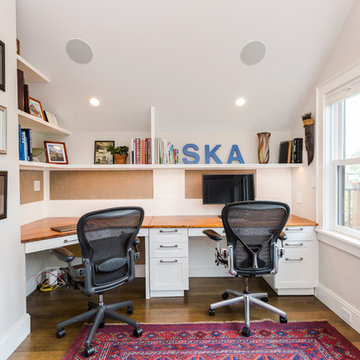
an architects studio tucked into the 3rd floor of this huron village renovation
This is an example of a medium sized traditional home studio in Boston with grey walls, dark hardwood flooring, a built-in desk and brown floors.
This is an example of a medium sized traditional home studio in Boston with grey walls, dark hardwood flooring, a built-in desk and brown floors.
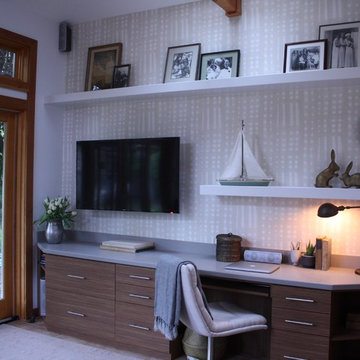
Our client approached Stripe in 2016 wanting an update to their home office. To maximize the living space in their studio, they had commissioned a built in desk to run along one wall. While functional, the finishes were generic, with a black laminate top and matching handles making the piece feel heavy and dark. The pink terra cotta tile floor felt out of place stylistically from the rest of home, and the blank white walls pulled focus to the television.
While the space did not demand a huge overhaul, an update was needed to pull the room together. First, we presented our client with a rendering of our design. We began by tackling the desk, replacing the laminate countertop with a Caesarstone material. The brown cabinet hardware was modernized with stainless steel bar pulls. We used a Shibori wallpaper from Amber Interiors to create visual interest and had white floating shelves built above the desk so our client could take advantage of the wall space. The shelving also balanced the walls, making the space feel larger by emphasizing the expanse of the wall. Our client was not ready to replace the tiles, so we found a large dusty blush rug to cover the floor space, tying together the tones in the desk and the wallpaper. To top it off, we added a lovely fabric desk chair from Restoration Hardware that is both beautiful and functional.
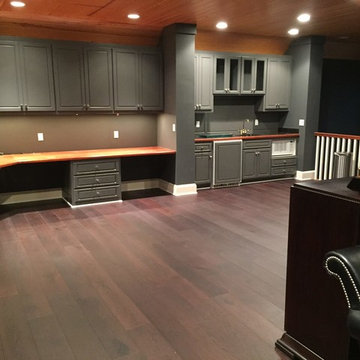
Kentwood Engineered Oak floor in 7" planks
Design ideas for a large classic home studio in Minneapolis with grey walls, dark hardwood flooring, a standard fireplace and a built-in desk.
Design ideas for a large classic home studio in Minneapolis with grey walls, dark hardwood flooring, a standard fireplace and a built-in desk.
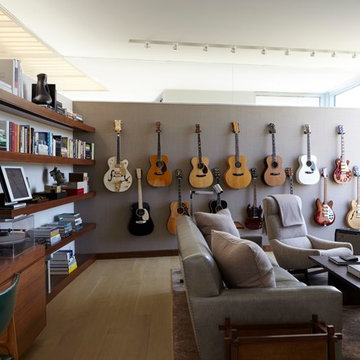
Music Room
Photo by Joshua McHugh
Inspiration for a large contemporary home studio in New York with a built-in desk, grey walls and light hardwood flooring.
Inspiration for a large contemporary home studio in New York with a built-in desk, grey walls and light hardwood flooring.
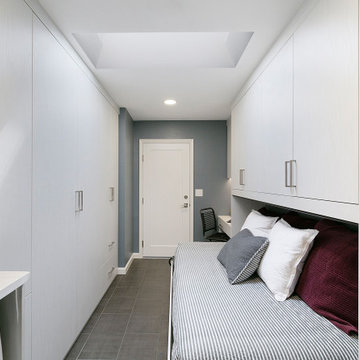
Living in a small home, this customer had a long wish list of uses for their very large laundry room, which had become a catch all for clutter. This transformation fulfilled all of their needs: providing storage space for laundry, household objects, and filing, as well as a small workstation and a place for their college aged son to sleep when coming home to visit. The side tilt, extra long twin wallbed fits perfectly in this room, allowing enough space to comfortably move around when it’s down, and providing bonus storage space in the extended upper cabinets. The use of Winter Fun textured TFL compliments the homes architecture and lends to a bright, airy feel and provides a tranquil space to work and sleep. The entire project priced out at $16,966.
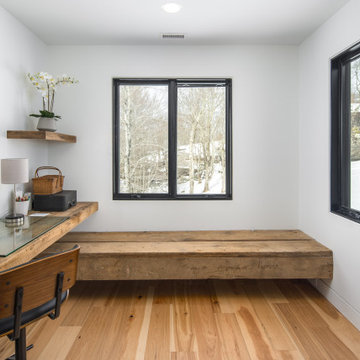
Nestled in a secluded mountaintop location is the captivating Contemporary Mountaintop Escape. Complementing its natural surroundings, the 2,955 square foot, four-bedroom, three-bathroom residence captures the panoramic view of the skyline and offers high-quality finishes with modern interior design.
The exterior features a timber frame porch, standing seam metal roof, custom chimney cap, Barnwood siding, and a glass garage door. Reclaimed timber derived from the homeowner’s family farmhouse is incorporated throughout the structure. It is decoratively used on the exterior as well as on the interior accent walls and ceiling beams. Other central interior elements include recessed lighting, flush baseboards, and caseless windows and doors. Hickory engineered flooring is displayed upstairs, and exposed concrete slab and foundation walls complement the downstairs decor.
The rustic and luxurious great room offers a wood-burning fireplace with an onsite extricated boulder hearth, reclaimed timber ceiling beams, a full reclaimed accent wall, and a charming stucco chimney. The main floor also exhibits a reclaimed, sliding barn door to enclose the in-home office space.
The kitchen is situated near the great room and is defined by stainless steel appliances that include a Thermador refrigerator/freezer, an induction range, and a coordinating farmhouse sink. Other standout features are leathered granite countertops, floating reclaimed timber shelves, and stunning ebony-colored drawers.
The home’s lower level provides ideal accommodations for hosting family and friends. It features a spacious living area with access to a multi-purpose mudroom complete with a kitchen. This level also includes two guest bedrooms, each with its own bathroom.
All bedrooms, including the master bedroom, have caseless windows and doors, floating reclaimed shelves, and flush baseboards. The master bathroom showcases a modern floating vanity with boulder vessel sinks, wall-mounted faucets, and large format floor tile.
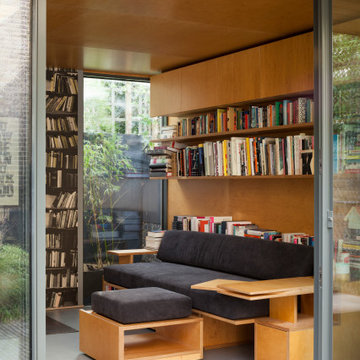
Ripplevale Grove is our monochrome and contemporary renovation and extension of a lovely little Georgian house in central Islington.
We worked with Paris-based design architects Lia Kiladis and Christine Ilex Beinemeier to delver a clean, timeless and modern design that maximises space in a small house, converting a tiny attic into a third bedroom and still finding space for two home offices - one of which is in a plywood clad garden studio.
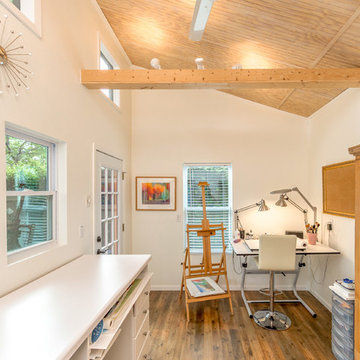
Photo of a small scandinavian home studio in Other with white walls, laminate floors, a corner fireplace, a built-in desk and brown floors.
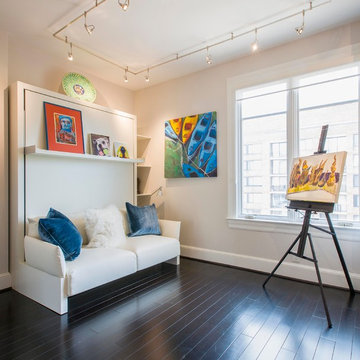
North West Washington D.C. Condominium.
Guest Bedroom/Multi purpose room. Home office/Artist Studio.This modern Murphy Bed is an awesome design for a small guest bedroom/art studio by Resource Furniture. Monorail lighting wraps around the whole room designed by Dominion Electric.The off white walls and white molding in contrast with the Ebony Stained maple wood flooring serves as a perfect backdrop to the colorful artwork.
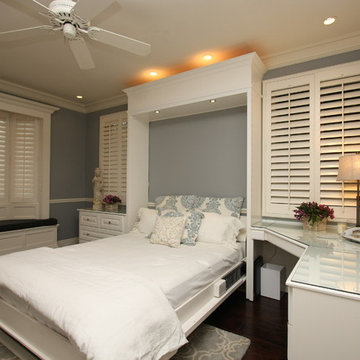
Keep organized and provide an amazing guest room all in one. White Painted Maple in striking contrast with gray walls allowing those subtle touches to make this truly a comfortable and classic space to work or rest.
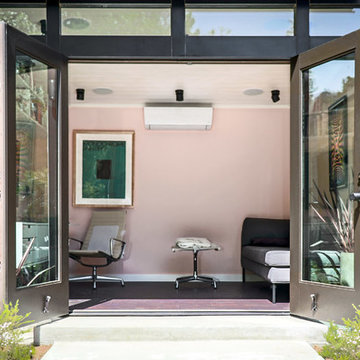
A little over a year ago my retaining wall collapsed by the entrance to my house bringing down several tons of soil on to my property. Not exactly my finest hour but I was determined to see as an opportunity to redesign the entry way that I have been less than happy with since I got the house.
I wanted to build a structure together with a new wall I quickly learned it required foundation with cement caissons drilled all the way down to the bedrock. It also required 16 ft setbacks from the hillside. Neither was an option for me.
After much head scratching I found the shed building ordinance that is the same for the hills that it is for the flatlands. The basics of it is that everything less than 120 ft, has no plumbing and with electrical you can unplug is considered a 'Shed' in the City of Los Angeles.
A shed it is then.
This is lead me the excellent high-end prefab shed builders called Studio Shed. I combined their structure with luxury vinyl flooring from Amtico and the 606 Universal Shelving System from Vitsoe. All the interior I did myself with my power army called mom and dad.
I'm rather pleased with the result which has been dubbed the 'SheShed'
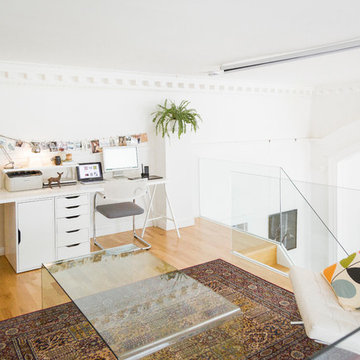
Description: Home office and lounge
Photos: Chris McCluskie (www.100iso.co.uk)
Inspiration for a small scandinavian home studio in Edinburgh with white walls, medium hardwood flooring, no fireplace and a built-in desk.
Inspiration for a small scandinavian home studio in Edinburgh with white walls, medium hardwood flooring, no fireplace and a built-in desk.
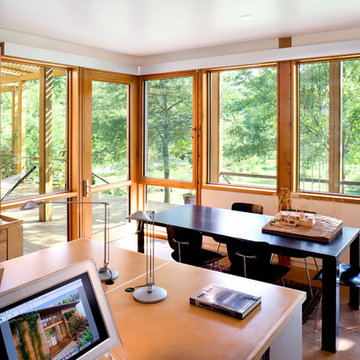
The home office affords view to the porch and garden beyond. Photo: Prakash Patel
Photo of a small modern home studio in Richmond with white walls, concrete flooring and a built-in desk.
Photo of a small modern home studio in Richmond with white walls, concrete flooring and a built-in desk.
Home Studio with a Built-in Desk Ideas and Designs
8