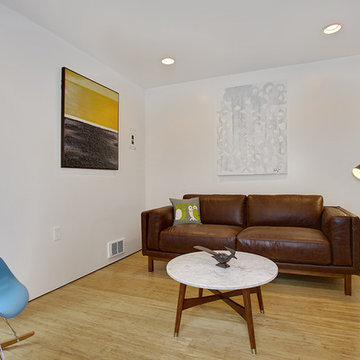Home Studio with a Reading Nook Ideas and Designs
Refine by:
Budget
Sort by:Popular Today
81 - 100 of 15,069 photos
Item 1 of 3

Simon Maxwell
Small scandinavian home studio in London with white walls, medium hardwood flooring, a wood burning stove and a built-in desk.
Small scandinavian home studio in London with white walls, medium hardwood flooring, a wood burning stove and a built-in desk.
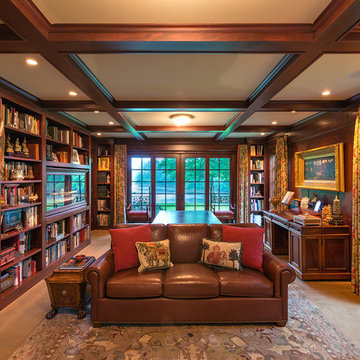
Photography Morgan Sheff
Photo of a large classic home office in Minneapolis with a freestanding desk, a reading nook, brown walls, carpet and no fireplace.
Photo of a large classic home office in Minneapolis with a freestanding desk, a reading nook, brown walls, carpet and no fireplace.
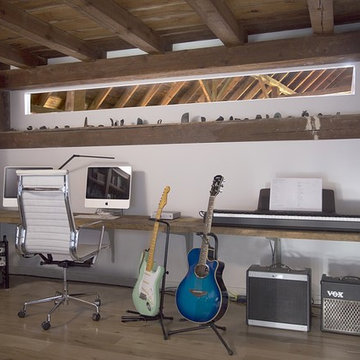
Eric Roth Photography
Inspiration for a medium sized rustic home studio in Boston with white walls, medium hardwood flooring, no fireplace and a built-in desk.
Inspiration for a medium sized rustic home studio in Boston with white walls, medium hardwood flooring, no fireplace and a built-in desk.
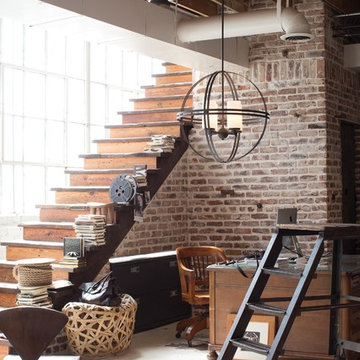
Inspiration for a large industrial home studio in Austin with concrete flooring, no fireplace and a freestanding desk.

Photo of an expansive victorian home office in Other with a reading nook, brown walls, carpet, a standard fireplace, a tiled fireplace surround, a freestanding desk and grey floors.
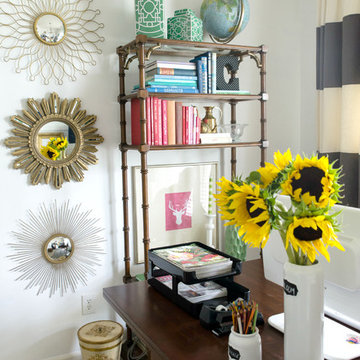
Cam Richards Photography
This is an example of a medium sized classic home studio in Charlotte with white walls, carpet and a freestanding desk.
This is an example of a medium sized classic home studio in Charlotte with white walls, carpet and a freestanding desk.

Builder: J. Peterson Homes
Interior Designer: Francesca Owens
Photographers: Ashley Avila Photography, Bill Hebert, & FulView
Capped by a picturesque double chimney and distinguished by its distinctive roof lines and patterned brick, stone and siding, Rookwood draws inspiration from Tudor and Shingle styles, two of the world’s most enduring architectural forms. Popular from about 1890 through 1940, Tudor is characterized by steeply pitched roofs, massive chimneys, tall narrow casement windows and decorative half-timbering. Shingle’s hallmarks include shingled walls, an asymmetrical façade, intersecting cross gables and extensive porches. A masterpiece of wood and stone, there is nothing ordinary about Rookwood, which combines the best of both worlds.
Once inside the foyer, the 3,500-square foot main level opens with a 27-foot central living room with natural fireplace. Nearby is a large kitchen featuring an extended island, hearth room and butler’s pantry with an adjacent formal dining space near the front of the house. Also featured is a sun room and spacious study, both perfect for relaxing, as well as two nearby garages that add up to almost 1,500 square foot of space. A large master suite with bath and walk-in closet which dominates the 2,700-square foot second level which also includes three additional family bedrooms, a convenient laundry and a flexible 580-square-foot bonus space. Downstairs, the lower level boasts approximately 1,000 more square feet of finished space, including a recreation room, guest suite and additional storage.
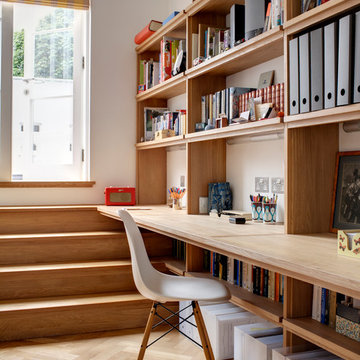
Inspiration for a contemporary home studio in London with white walls, light hardwood flooring and a built-in desk.
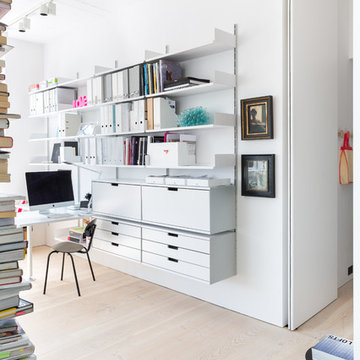
Photo of a scandi home studio in London with white walls, light hardwood flooring and a built-in desk.
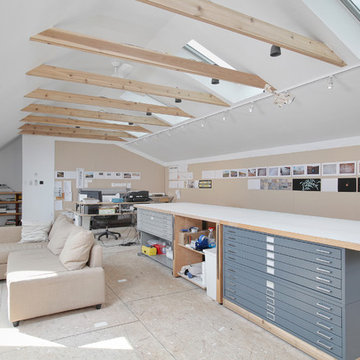
Attic redesign to an in-home artist's studio
Photo of a large contemporary home studio in Philadelphia with white walls, plywood flooring, no fireplace and a freestanding desk.
Photo of a large contemporary home studio in Philadelphia with white walls, plywood flooring, no fireplace and a freestanding desk.

Alex Wilson
Victorian home office in London with blue walls, medium hardwood flooring, a standard fireplace, a reading nook and a chimney breast.
Victorian home office in London with blue walls, medium hardwood flooring, a standard fireplace, a reading nook and a chimney breast.
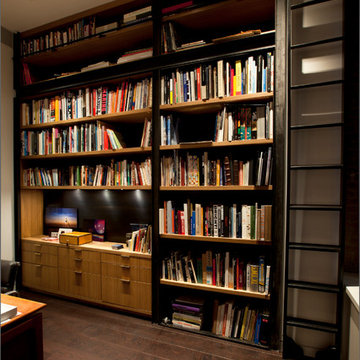
Michael Steele
Photo of a medium sized contemporary home office in New York with a reading nook, dark hardwood flooring and brown floors.
Photo of a medium sized contemporary home office in New York with a reading nook, dark hardwood flooring and brown floors.
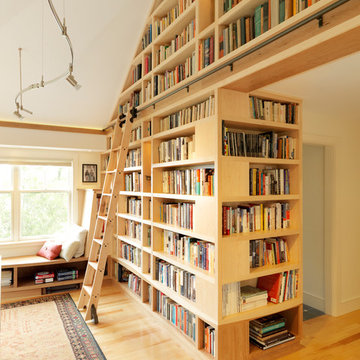
Builder: Clar Construction
Architect: Don Welch
Photo: Susan Teare
Photo of a large contemporary home office in Burlington with white walls, medium hardwood flooring and a reading nook.
Photo of a large contemporary home office in Burlington with white walls, medium hardwood flooring and a reading nook.
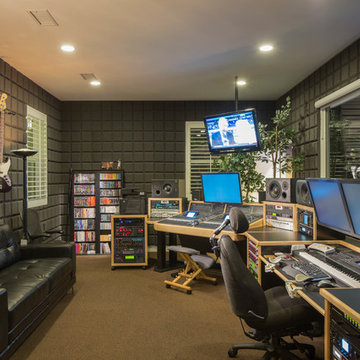
Inspiration for a contemporary home studio in Los Angeles with grey walls and carpet.
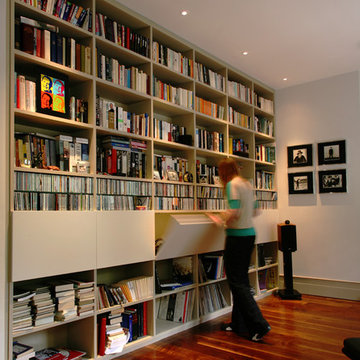
Inspiration for a contemporary home office in London with a reading nook, white walls and dark hardwood flooring.

This home office was built in an old Victorian in Alameda for a couple, each with his own workstation. A hidden bookcase-door was designed as a "secret" entrance to an adjacent room. The office contained several printer cabinets, media cabinets, drawers for an extensive CD/DVD collection and room for copious files. The clients wanted to display their arts and crafts pottery collection and a lit space was provided on the upper shelves for this purpose. Every surface of the room was customized, including the ceiling and window casings.
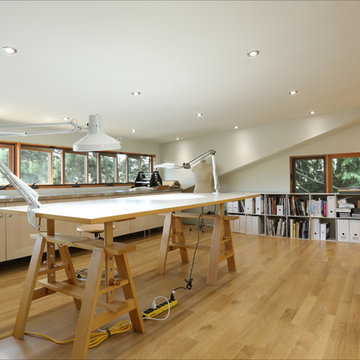
This "big picture" view gives you a sense of the scale and clever integrated storage spaces and flexible work surfaces integrated into Judy's art studio. Photos by Photo Art Portrait
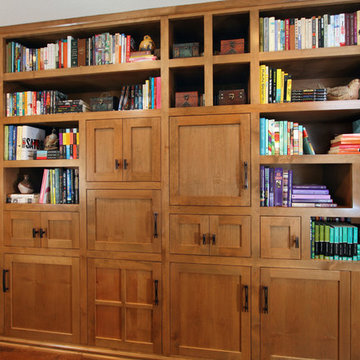
Charles Metivier Photography
Photo of a medium sized traditional home office in Los Angeles with a reading nook, brown walls, dark hardwood flooring, brown floors, a standard fireplace and a tiled fireplace surround.
Photo of a medium sized traditional home office in Los Angeles with a reading nook, brown walls, dark hardwood flooring, brown floors, a standard fireplace and a tiled fireplace surround.
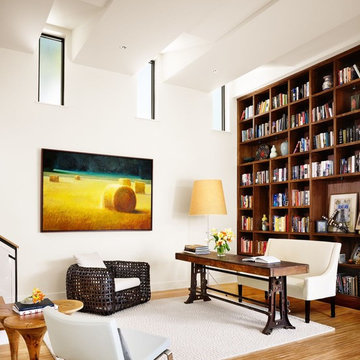
Casey Dunn Photography
Photo of a contemporary home office in Austin with a reading nook.
Photo of a contemporary home office in Austin with a reading nook.
Home Studio with a Reading Nook Ideas and Designs
5
