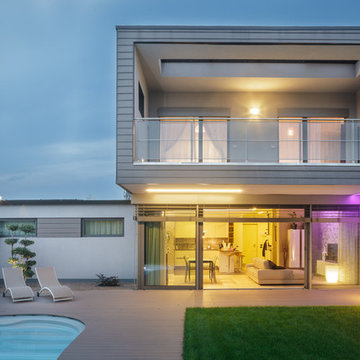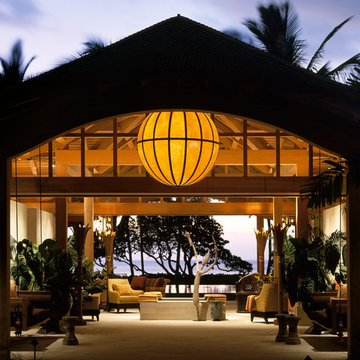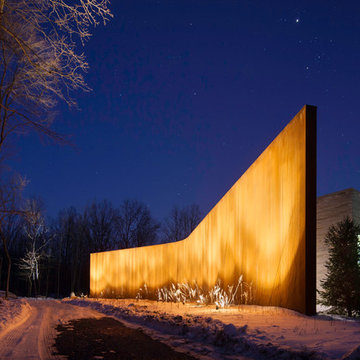Statement Lighting House Exterior Ideas and Designs
Refine by:
Budget
Sort by:Popular Today
1 - 20 of 24 photos
Item 1 of 2
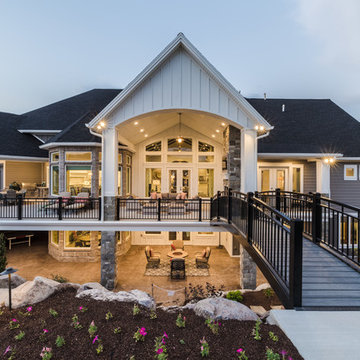
Gey classic two floor detached house in Salt Lake City with vinyl cladding, a pitched roof and a shingle roof.
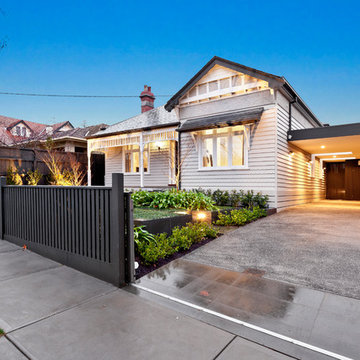
This is an example of a white traditional two floor detached house in Melbourne with wood cladding and a mixed material roof.
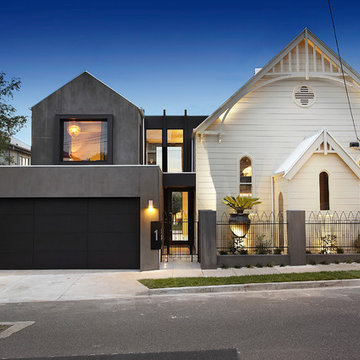
Axiom
This is an example of a white contemporary two floor detached house in Melbourne with mixed cladding, a pitched roof and a metal roof.
This is an example of a white contemporary two floor detached house in Melbourne with mixed cladding, a pitched roof and a metal roof.

Design ideas for a small and white traditional bungalow render detached house in Dublin with a hip roof and a shingle roof.
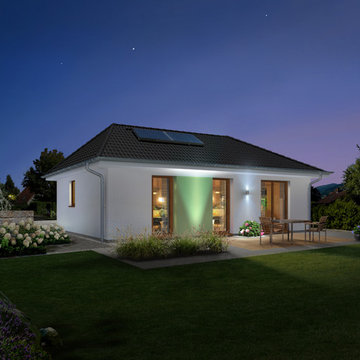
Der Bungalow für die kleine Familie – Übersichtlich und variabel
Schlicht und Elegant.
Small and white contemporary bungalow render detached house in Berlin with a half-hip roof and a tiled roof.
Small and white contemporary bungalow render detached house in Berlin with a half-hip roof and a tiled roof.
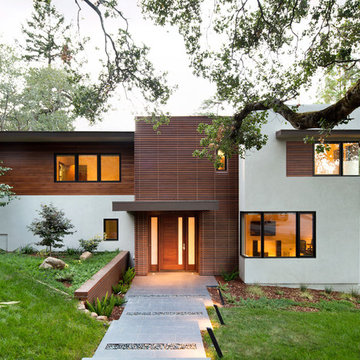
Bernard Andre
Inspiration for a multi-coloured contemporary two floor detached house in San Francisco with mixed cladding and a flat roof.
Inspiration for a multi-coloured contemporary two floor detached house in San Francisco with mixed cladding and a flat roof.
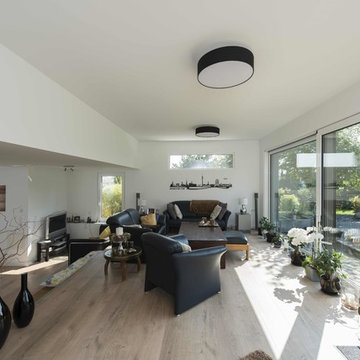
Helle und freundliche Wohnräume im Inneren des Anbaus.
Bildquelle: Wiese und Heckmann GmbH
This is an example of a large and gey contemporary bungalow detached house in Other with wood cladding and a flat roof.
This is an example of a large and gey contemporary bungalow detached house in Other with wood cladding and a flat roof.
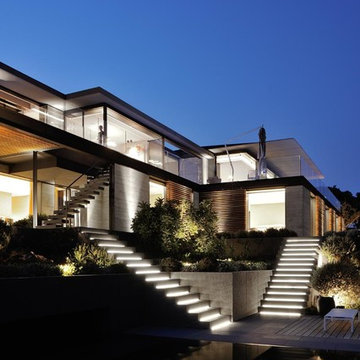
Eric Saillet
Design ideas for a large contemporary detached house in Lyon with a flat roof.
Design ideas for a large contemporary detached house in Lyon with a flat roof.
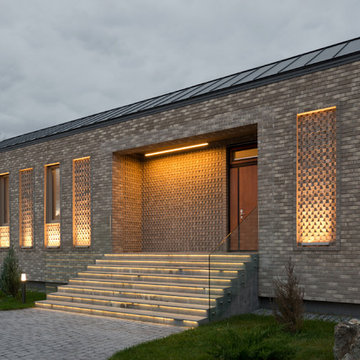
Руководитель: Сергей Колчин
Архитектор: Надежда Торшина
Фото: Илья Иванов
Inspiration for a medium sized contemporary house exterior in Moscow.
Inspiration for a medium sized contemporary house exterior in Moscow.
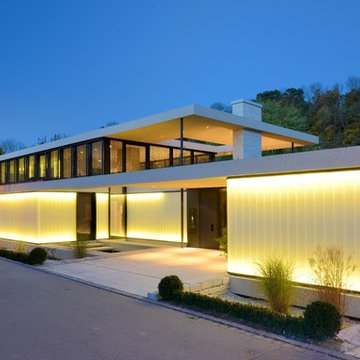
Large and gey contemporary two floor house exterior in Munich with concrete fibreboard cladding and a flat roof.
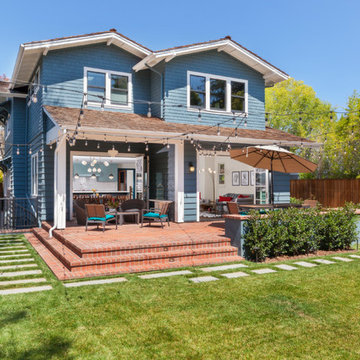
Blue and medium sized traditional two floor detached house in San Francisco with mixed cladding, a pitched roof and a shingle roof.
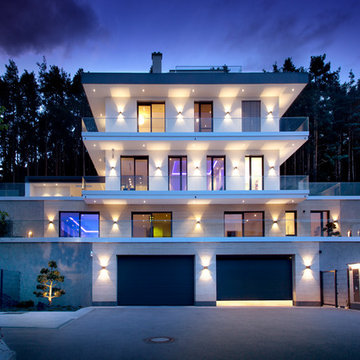
Das smarte Einfamilienhaus in der Oberpfalz wurde ganz bewusst in die Höhe gebaut, um eine freie Aussicht auf das Tal zu genießen.
Photo of an expansive and beige contemporary detached house in Nuremberg with three floors and a flat roof.
Photo of an expansive and beige contemporary detached house in Nuremberg with three floors and a flat roof.
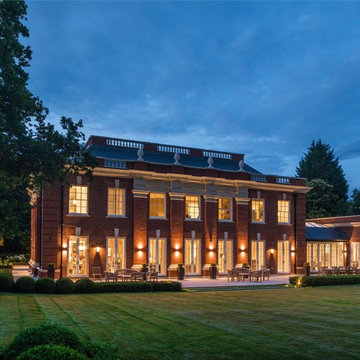
Accoya doors with hardwood windows complete the stunning exterior package
This is an example of an expansive modern house exterior in Surrey.
This is an example of an expansive modern house exterior in Surrey.
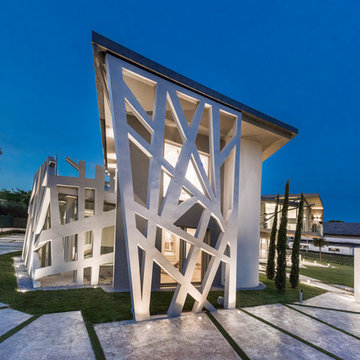
Villa Vittorio
Design ideas for a gey contemporary two floor concrete detached house in Other with a lean-to roof.
Design ideas for a gey contemporary two floor concrete detached house in Other with a lean-to roof.
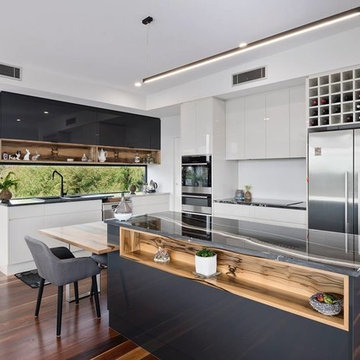
Design ideas for a medium sized and white contemporary two floor detached house in Other with concrete fibreboard cladding, a flat roof and a metal roof.
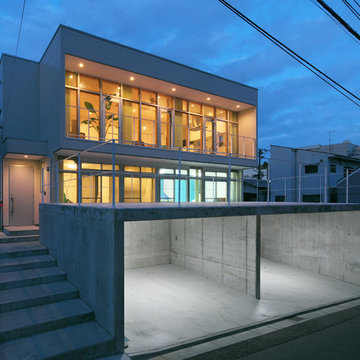
Inspiration for a large and gey contemporary two floor detached house in Other with a flat roof.
Statement Lighting House Exterior Ideas and Designs
1

