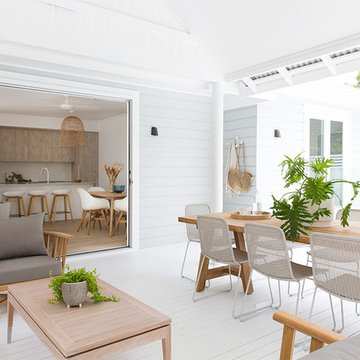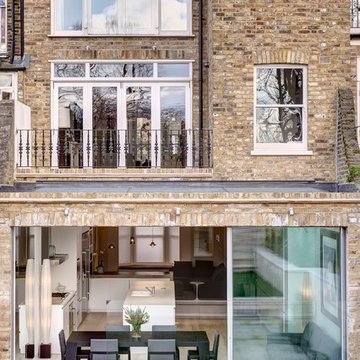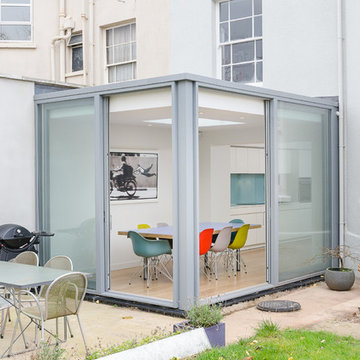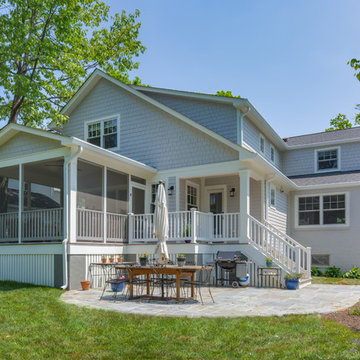House Exterior Ideas and Designs
Refine by:
Budget
Sort by:Popular Today
1 - 20 of 2,121 photos
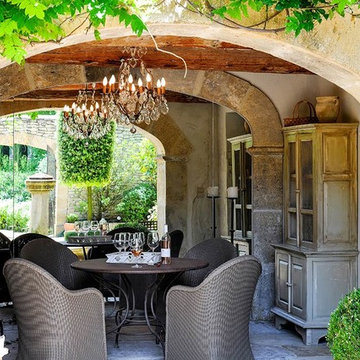
Project: Le Petit Hopital in Provence
Limestone Elements by Ancient Surfaces
Project Renovation completed in 2012
Situated in a quiet, bucolic setting surrounded by lush apple and cherry orchards, Petit Hopital is a refurbished eighteenth century Bastide farmhouse.
With manicured gardens and pathways that seem as if they emerged from a fairy tale. Petit Hopital is a quintessential Provencal retreat that merges natural elements of stone, wind, fire and water.
Talking about water, Ancient Surfaces made sure to provide this lovely estate with unique and one of a kind fountains that are simply out of this world.
The villa is in proximity to the magical canal-town of Isle Sur La Sorgue and within comfortable driving distance of Avignon, Carpentras and Orange with all the French culture and history offered along the way.
The grounds at Petit Hopital include a pristine swimming pool with a Romanesque wall fountain full with its thick stone coping surround pieces.
The interior courtyard features another special fountain for an even more romantic effect.
Cozy outdoor furniture allows for splendid moments of alfresco dining and lounging.
The furnishings at Petit Hopital are modern, comfortable and stately, yet rather quaint when juxtaposed against the exposed stone walls.
The plush living room has also been fitted with a fireplace.
Antique Limestone Flooring adorned the entire home giving it a surreal out of time feel to it.
The villa includes a fully equipped kitchen with center island featuring gas hobs and a separate bar counter connecting via open plan to the formal dining area to help keep the flow of the conversation going.
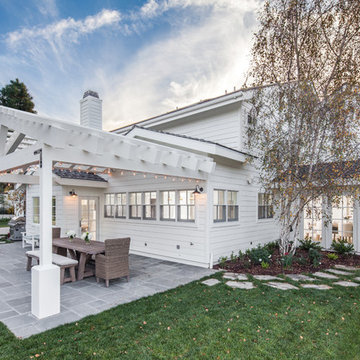
Design ideas for a medium sized and white bungalow house exterior in San Diego with concrete fibreboard cladding and a pitched roof.
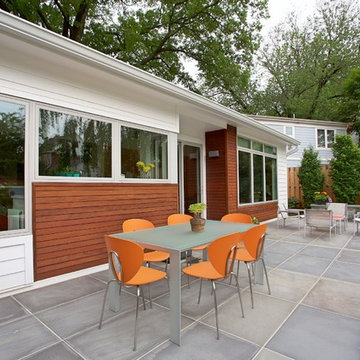
Andrew Sariti
The owners of this Cape Cod wanted to enlarge their kitchen and create a more open, light-filled living space on the main floor. We built a 475 square foot addition on the rear of the home. The structure has a simple shed roof and the exterior walls are clad with white fiber cement siding. Accent sections of Ipe add interest to the simple palette. The windows are fiberglass in a modern style with a light blue finish on the exterior and interior. A sliding door fits in a recessed alcove. • Two skylights in the roof add overhead light in the kitchen and sitting room.
Find the right local pro for your project
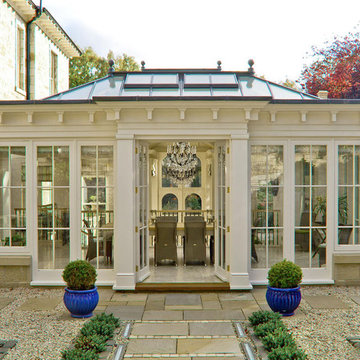
Photo by James Licata
Design ideas for a victorian house exterior in Chicago with stone cladding.
Design ideas for a victorian house exterior in Chicago with stone cladding.
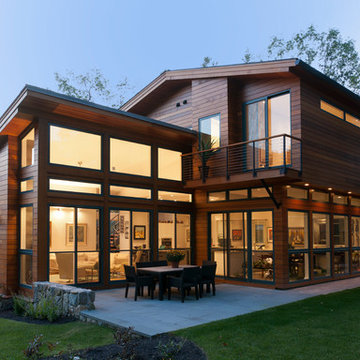
Modern prefab home located in the suburbs of Boston. This custom home features a wall of windows on the backside of the house, bringing the outdoors in.
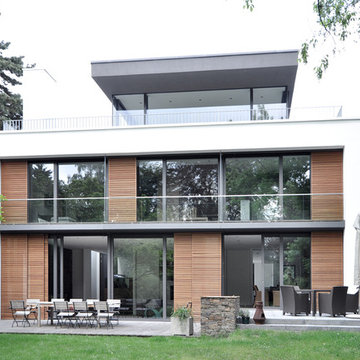
e-rent immbolien Dr. Wirth KG
Photo of an expansive and white contemporary two floor house exterior in Dusseldorf with a flat roof and mixed cladding.
Photo of an expansive and white contemporary two floor house exterior in Dusseldorf with a flat roof and mixed cladding.
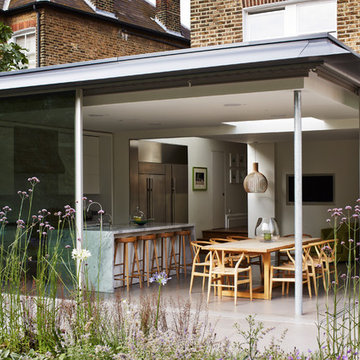
Alex Griffiths
This is an example of a contemporary rear extension in London.
This is an example of a contemporary rear extension in London.
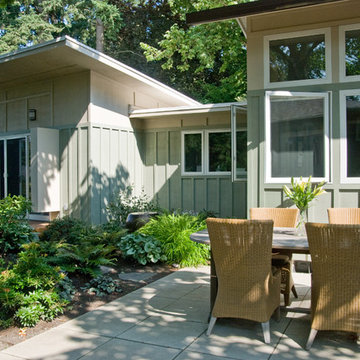
South elevation of New Master Bedroom, Home Office and Living room addition
All photo's by CWR
Design ideas for a medium sized and green retro bungalow house exterior in Portland with wood cladding and a lean-to roof.
Design ideas for a medium sized and green retro bungalow house exterior in Portland with wood cladding and a lean-to roof.
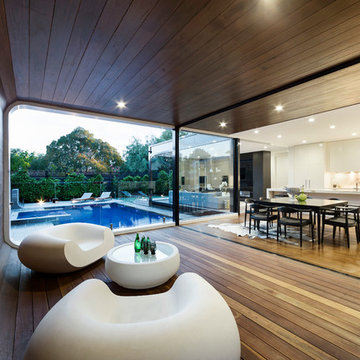
John Wheatley UA Creative
Design ideas for a white contemporary house exterior in Melbourne.
Design ideas for a white contemporary house exterior in Melbourne.
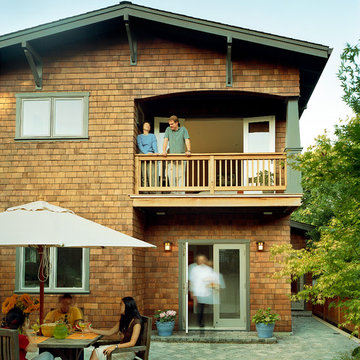
This new 1,700 sf two-story single family residence for a young couple required a minimum of three bedrooms, two bathrooms, packaged to fit unobtrusively in an older low-key residential neighborhood. The house is located on a small non-conforming lot. In order to get the maximum out of this small footprint, we virtually eliminated areas such as hallways to capture as much living space. We made the house feel larger by giving the ground floor higher ceilings, provided ample natural lighting, captured elongated sight lines out of view windows, and used outdoor areas as extended living spaces.
To help the building be a “good neighbor,” we set back the house on the lot to minimize visual volume, creating a friendly, social semi-public front porch. We designed with multiple step-back levels to create an intimacy in scale. The garage is on one level, the main house is on another higher level. The upper floor is set back even further to reduce visual impact.
By designing a single car garage with exterior tandem parking, we minimized the amount of yard space taken up with parking. The landscaping and permeable cobblestone walkway up to the house serves double duty as part of the city required parking space. The final building solution incorporated a variety of significant cost saving features, including a floor plan that made the most of the natural topography of the site and allowed access to utilities’ crawl spaces. We avoided expensive excavation by using slab on grade at the ground floor. Retaining walls also doubled as building walls.
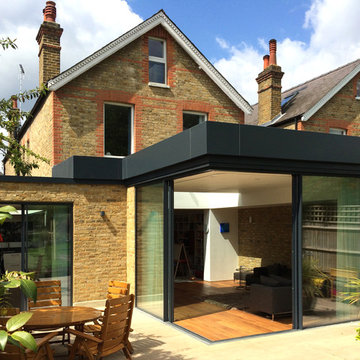
Side and rear kitchen / living / dining room extension in reclaimed London yellow stock brickwork with frameless glazed cantilevering corner, aluminium roof profile and level threshold to patio. 2PM Architects
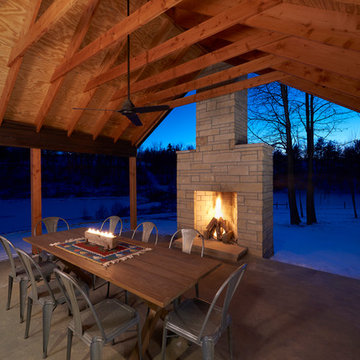
Photography: Hector Corante
Design ideas for a small and black modern bungalow house exterior in Columbus with wood cladding.
Design ideas for a small and black modern bungalow house exterior in Columbus with wood cladding.
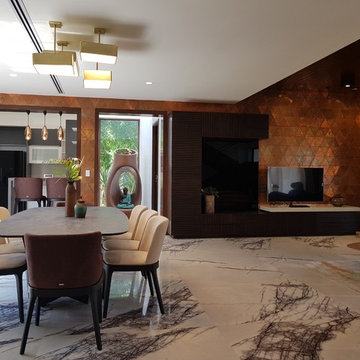
Soft and soothing colors are used to create a luxurious feel. Feature wall creating a focal point inside the space, while the marble adds to the natural feel to the setting.
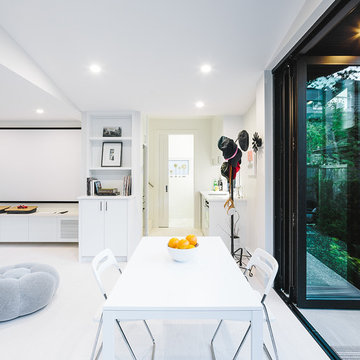
Project Overview:
This project was a new construction laneway house designed by Alex Glegg and built by Eyco Building Group in Vancouver, British Columbia. It uses our Gendai cladding that shows off beautiful wood grain with a blackened look that creates a stunning contrast against their homes trim and its lighter interior. Photos courtesy of Christopher Rollett.
Product: Gendai 1×6 select grade shiplap
Prefinish: Black
Application: Residential – Exterior
SF: 1200SF
Designer: Alex Glegg
Builder: Eyco Building Group
Date: August 2017
Location: Vancouver, BC
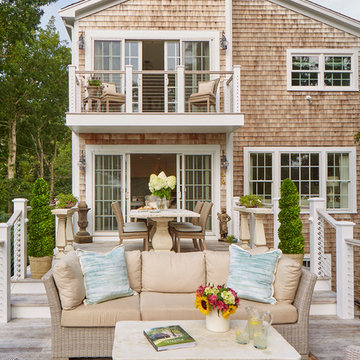
Photo of a medium sized and brown nautical two floor detached house in Boston with wood cladding, a pitched roof and a shingle roof.
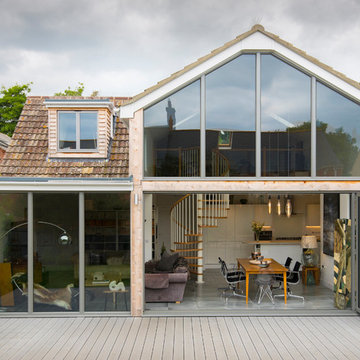
Photo of a medium sized classic two floor glass house exterior in Buckinghamshire with a tiled roof.
House Exterior Ideas and Designs
1
