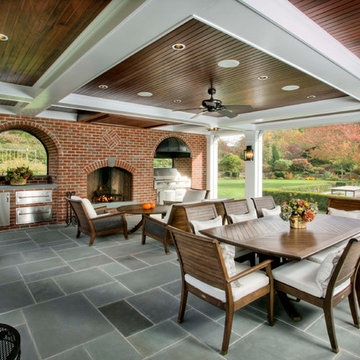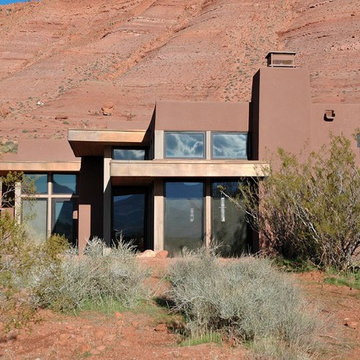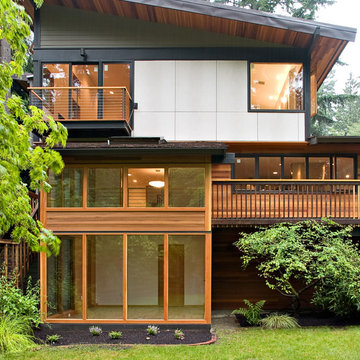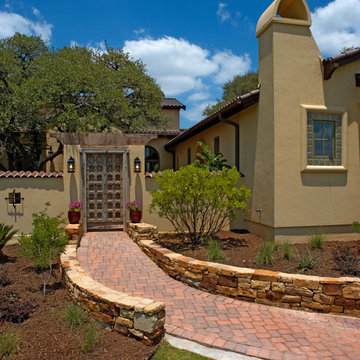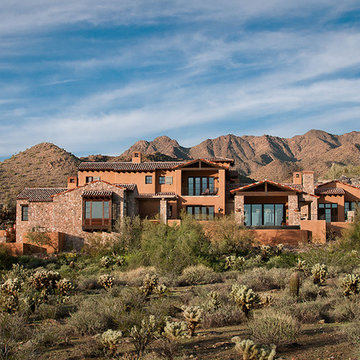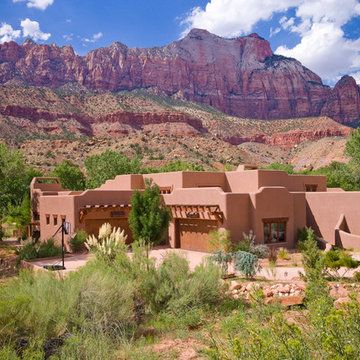House Exterior Ideas and Designs
Refine by:
Budget
Sort by:Popular Today
1 - 20 of 36 photos
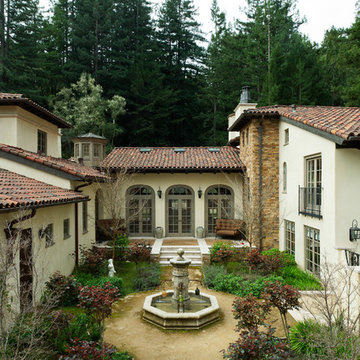
Architect: John Malick & Associates
Photographer: Russell Abraham
Inspiration for a large and white mediterranean two floor render detached house in San Francisco with a pitched roof and a tiled roof.
Inspiration for a large and white mediterranean two floor render detached house in San Francisco with a pitched roof and a tiled roof.
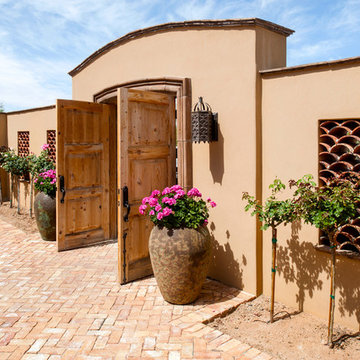
Photo Credit: Larry Kantor
This is an example of a large and beige mediterranean bungalow render house exterior in Phoenix.
This is an example of a large and beige mediterranean bungalow render house exterior in Phoenix.
Find the right local pro for your project
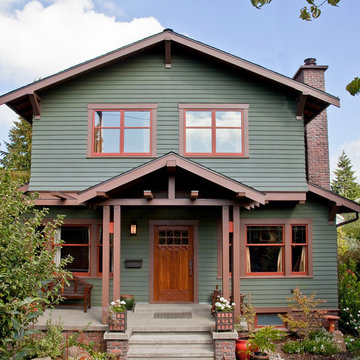
New second floor does not extend full width of bungalow, but projects two feet beyond front allowing lower roofs to abut its sides. New covered porch at entry provides shelter and helps to reduce scale as one approaches. Custom entry door is 42 inches wide. Materials and details closely match existing for a seamless addition. Exterior colors are: body, Miller Paint "Newbury Moss;" trim, Miller Paint "Wooden Nutmeg;" sash, Lowe's American Traditions "Jekyll Club Cherokee Rust." David Whelan photo
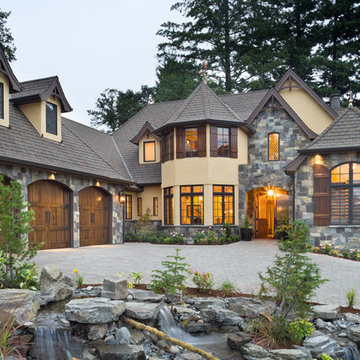
Design ideas for a beige and large classic two floor detached house in Portland with stone cladding, a hip roof and a tiled roof.
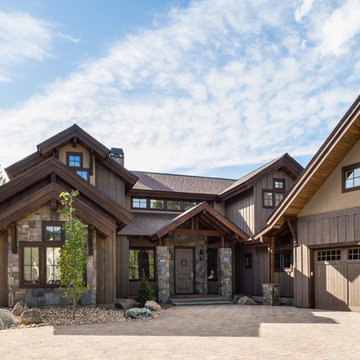
Photo of a brown rustic two floor detached house in Boise with mixed cladding, a pitched roof and a shingle roof.
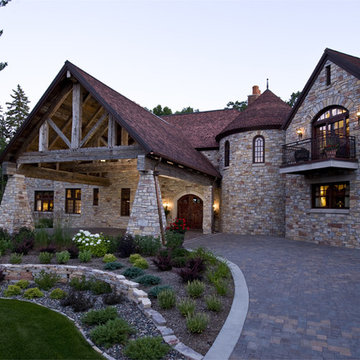
Nor-son, Inc.
This is an example of a rustic two floor house exterior in Minneapolis with stone cladding.
This is an example of a rustic two floor house exterior in Minneapolis with stone cladding.
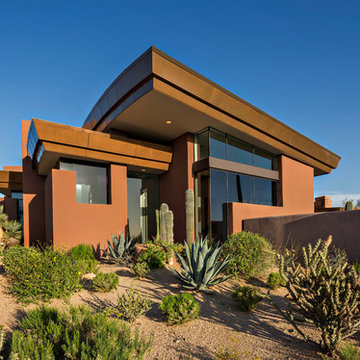
Exterior of house with cantilevering roof / Interior Designer - Tate Studio / Builder - Madison Couturier Custom Homes / Photo by Thompson Photographic
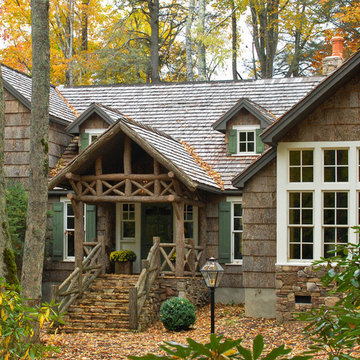
The large gable to right of the house was once a garage. The masterful addition of a pop out with a grand bank of windows and bark shingles completely redefines this space.
Todd Bush Photography
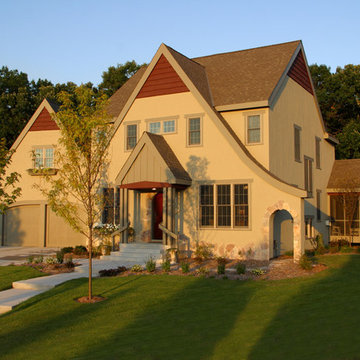
Eloquent and beautifully proportioned Tudor Home.
Photography: Phillip Mueller Photography
Photo of a classic render house exterior in Minneapolis.
Photo of a classic render house exterior in Minneapolis.
Reload the page to not see this specific ad anymore
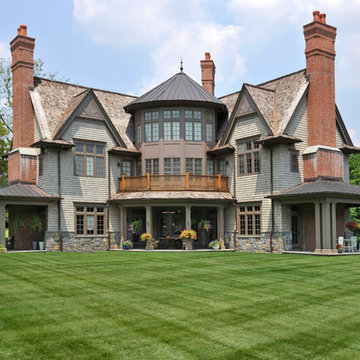
Inspiration for a traditional two floor house exterior in New York with wood cladding.
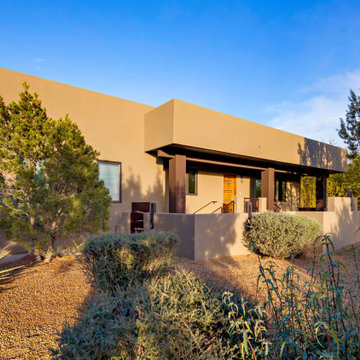
An older exterior style was update to a contemporary southwest style.
Inspiration for a brown bungalow detached house in Phoenix with a flat roof.
Inspiration for a brown bungalow detached house in Phoenix with a flat roof.
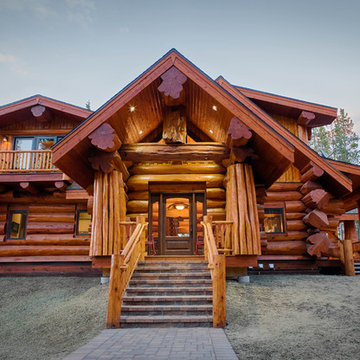
Photo of a rustic two floor house exterior in Denver with wood cladding.
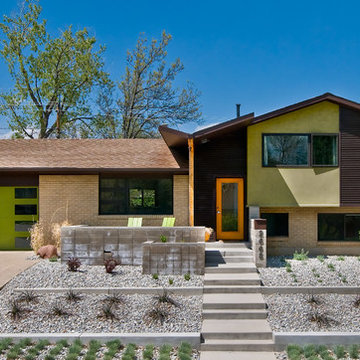
Dan O'Connor
Inspiration for a medium sized retro split-level house exterior in Denver with a pitched roof.
Inspiration for a medium sized retro split-level house exterior in Denver with a pitched roof.
House Exterior Ideas and Designs
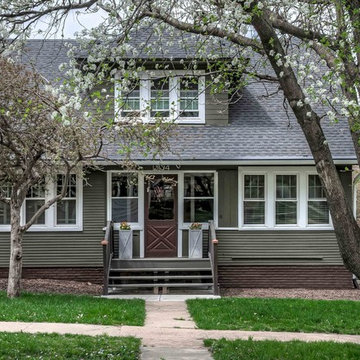
Thom Neese
This is an example of a medium sized and gey traditional two floor detached house in Omaha with concrete fibreboard cladding, a pitched roof and a shingle roof.
This is an example of a medium sized and gey traditional two floor detached house in Omaha with concrete fibreboard cladding, a pitched roof and a shingle roof.
1
