House Exterior with a Brown Roof and a White Roof Ideas and Designs
Refine by:
Budget
Sort by:Popular Today
1 - 20 of 8,354 photos
Item 1 of 3

This is an example of a yellow traditional brick and front house exterior in London with three floors, a pitched roof, a tiled roof and a brown roof.

We were challenged to restore and breathe new life into a beautiful but neglected Grade II* listed home.
The sympathetic renovation saw the introduction of two new bathrooms, a larger kitchen extension and new roof. We also restored neglected but beautiful heritage features, such as the 300-year-old windows and historic joinery and plasterwork.

Photo of a beige rural detached house in Gloucestershire with three floors, stone cladding, a pitched roof, a shingle roof and a brown roof.
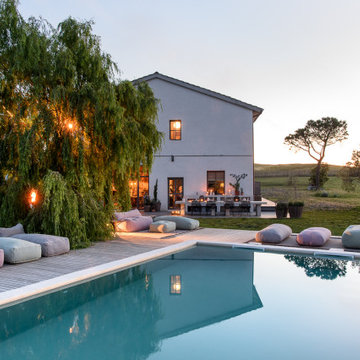
Casale della Luna - 100 year old barn remodeled.
This is an example of a large and white farmhouse render detached house in Other with a pitched roof, a tiled roof and a brown roof.
This is an example of a large and white farmhouse render detached house in Other with a pitched roof, a tiled roof and a brown roof.

Tiny House Exterior
Photography: Gieves Anderson
Noble Johnson Architects was honored to partner with Huseby Homes to design a Tiny House which was displayed at Nashville botanical garden, Cheekwood, for two weeks in the spring of 2021. It was then auctioned off to benefit the Swan Ball. Although the Tiny House is only 383 square feet, the vaulted space creates an incredibly inviting volume. Its natural light, high end appliances and luxury lighting create a welcoming space.

Photo of a white and medium sized country two floor house exterior in Nashville with wood cladding, a pitched roof and a white roof.

Medium sized and beige traditional two floor detached house in Nashville with stone cladding, a pitched roof, a shingle roof, a brown roof and shiplap cladding.
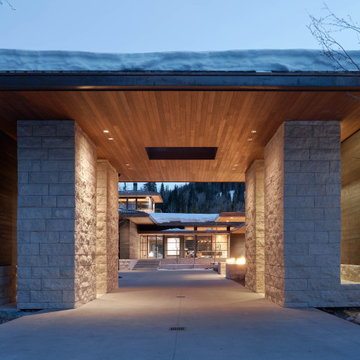
This is an example of an expansive and beige modern detached house in Salt Lake City with four floors, stone cladding, a hip roof, a metal roof and a brown roof.
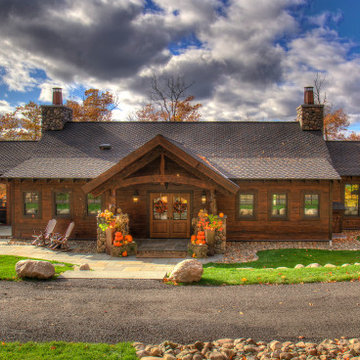
Lodge Exterior Entry roadside. Timber siding, trusses, accents and exposed rafter tails.
Inspiration for a large and brown rustic two floor detached house in Minneapolis with wood cladding, a pitched roof, a shingle roof and a brown roof.
Inspiration for a large and brown rustic two floor detached house in Minneapolis with wood cladding, a pitched roof, a shingle roof and a brown roof.
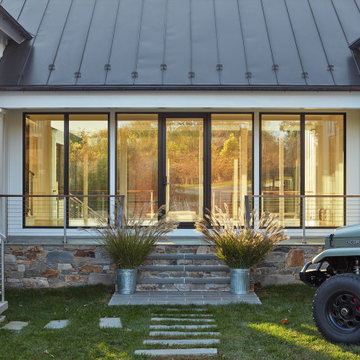
This modern farmhouse features a glass link that connects an old post and beam barn to a new addition, framing idyllic mountain views.
This is an example of a large and white rural two floor detached house in DC Metro with mixed cladding, a metal roof and a brown roof.
This is an example of a large and white rural two floor detached house in DC Metro with mixed cladding, a metal roof and a brown roof.

Design ideas for a large and white modern two floor semi-detached house in Sydney with metal cladding, a pitched roof, a metal roof and a white roof.
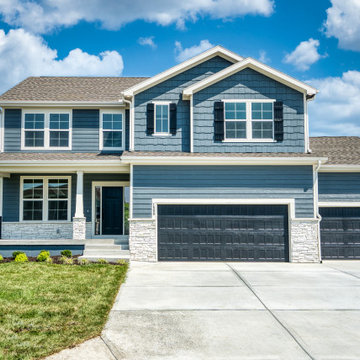
Large and blue traditional two floor detached house in Kansas City with a pitched roof and a brown roof.
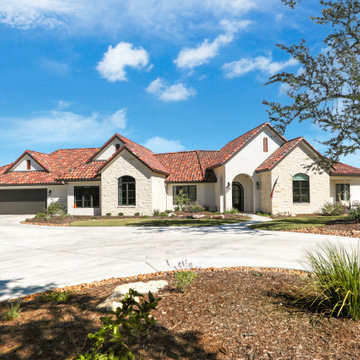
Nestled into a private culdesac in Cordillera Ranch, this classic traditional home struts a timeless elegance that rivals any other surrounding properties.
Designed by Jim Terrian, this residence focuses more on those who live a more relaxed lifestyle with specialty rooms for Arts & Crafts and an in-home exercise studio. Native Texas limestone is tastefully blended with a light hand trowel stucco and is highlighted by a 5 blend concrete tile roof. Wood windows, linear styled fireplaces and specialty wall finishes create warmth throughout the residence. The luxurious Master bath features a shower/tub combination that is the largest wet area that we have ever built. Outdoor you will find an in-ground hot tub on the back lawn providing long range Texas Hill Country views and offers tranquility after a long day of play on the Cordillera Ranch Jack Nicklaus Signature golf course.
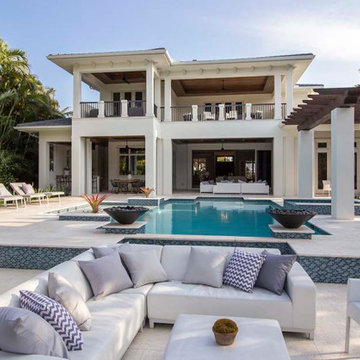
This house plan features open floor plan, volume ceiling and large outdoor living space with fireplace and summer kitchen. Also, other amenities include an island kitchen, 2 master bedroom suites and a rec room. Left garage is 718sf and the right garage is 716sf. ***Note: Photos may reflect changes made to original house plan design***
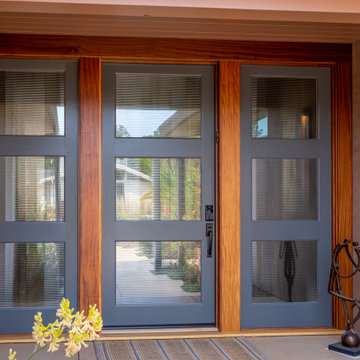
This home in Napa off Silverado was rebuilt after burning down in the 2017 fires. Architect David Rulon, a former associate of Howard Backen, known for this Napa Valley industrial modern farmhouse style. Composed in mostly a neutral palette, the bones of this house are bathed in diffused natural light pouring in through the clerestory windows. Beautiful textures and the layering of pattern with a mix of materials add drama to a neutral backdrop. The homeowners are pleased with their open floor plan and fluid seating areas, which allow them to entertain large gatherings. The result is an engaging space, a personal sanctuary and a true reflection of it's owners' unique aesthetic.
Inspirational features are metal fireplace surround and book cases as well as Beverage Bar shelving done by Wyatt Studio, painted inset style cabinets by Gamma, moroccan CLE tile backsplash and quartzite countertops.

Highland House exterior
Inspiration for a medium sized and white urban two floor detached house in Seattle with metal cladding, a pitched roof, a metal roof, a white roof and board and batten cladding.
Inspiration for a medium sized and white urban two floor detached house in Seattle with metal cladding, a pitched roof, a metal roof, a white roof and board and batten cladding.
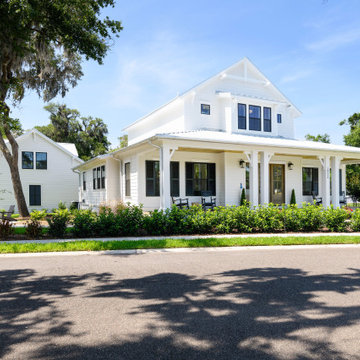
Low Country Style home with sprawling porches. The home consists of the main house with a detached car garage with living space above with bedroom, bathroom, and living area. The high level of finish will make North Florida's discerning buyer feel right at home.
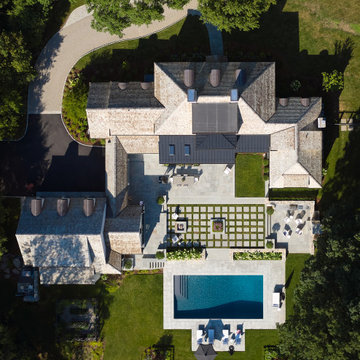
Custom white colonial with a mix of traditional and transitional elements. Featuring black windows, cedar roof, bluestone patio, field stone walls, step lights and a custom pool with spa.

Stunning traditional home in the Devonshire neighborhood of Dallas.
Design ideas for a large and white traditional two floor painted brick detached house in Dallas with a pitched roof, a shingle roof and a brown roof.
Design ideas for a large and white traditional two floor painted brick detached house in Dallas with a pitched roof, a shingle roof and a brown roof.
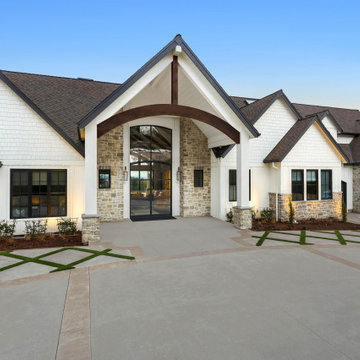
Design ideas for an expansive and white two floor front exterior wall cladding in Portland with a pitched roof, a shingle roof, a brown roof and board and batten cladding.
House Exterior with a Brown Roof and a White Roof Ideas and Designs
1