House Exterior with a Brown Roof and Shingles Ideas and Designs
Refine by:
Budget
Sort by:Popular Today
41 - 60 of 655 photos
Item 1 of 3
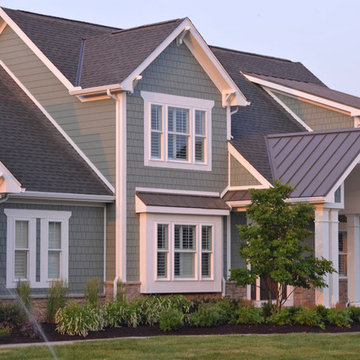
Green classic detached house in Columbus with three floors, mixed cladding, shingles, a pitched roof, a mixed material roof and a brown roof.

Medium sized and brown classic two floor detached house in Charlotte with wood cladding, a pitched roof, a shingle roof, a brown roof and shingles.
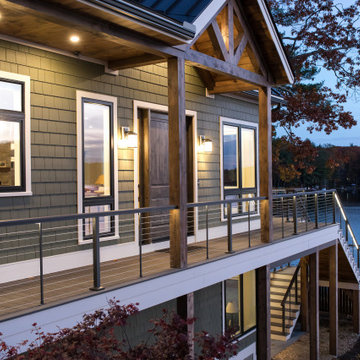
Design ideas for a large and green traditional two floor detached house in Boston with vinyl cladding, a pitched roof, a metal roof, a brown roof and shingles.
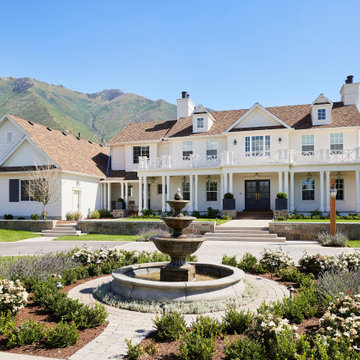
Large and white two floor brick detached house in Salt Lake City with a pitched roof, a shingle roof, a brown roof and shingles.
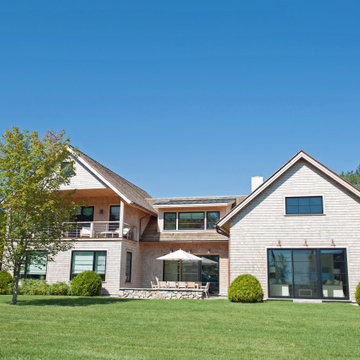
This is an example of a medium sized and beige contemporary two floor detached house in Bridgeport with wood cladding, a pitched roof, a shingle roof, a brown roof and shingles.

We selected a natural green color with warm wood tones to give this home personality and carry the rustic feel from in to out. We added an open timber, framed overhang, which matches the back screen porch to the rear.
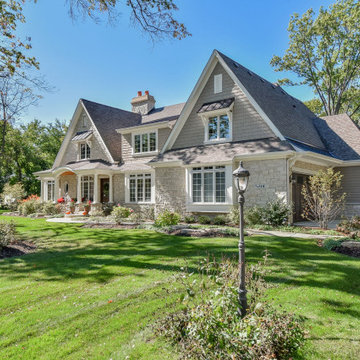
A Shingle style home in the Western suburbs of Chicago, this double gabled front has great symmetry while utilizing an off-center entry. A covered porch welcomes you as you enter this home.
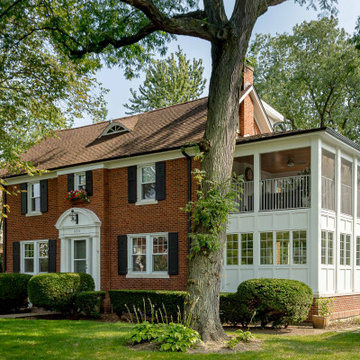
Photo of a medium sized and brown traditional brick and front detached house in Chicago with a half-hip roof, a tiled roof, a brown roof, shingles and three floors.
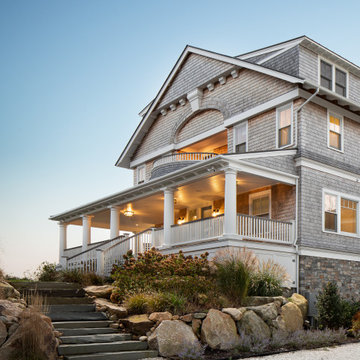
Front Entry approach. George Gary Photography; see website for complete list of team members /credits.
Inspiration for a large and gey nautical detached house in Providence with four floors, wood cladding, a mansard roof, a shingle roof, a brown roof and shingles.
Inspiration for a large and gey nautical detached house in Providence with four floors, wood cladding, a mansard roof, a shingle roof, a brown roof and shingles.

The front elevation of the home features a traditional-style exterior with front porch columns, symmetrical windows and rooflines, and a curved eyebrow dormers, an element that is also present on nearly all of the accessory structures
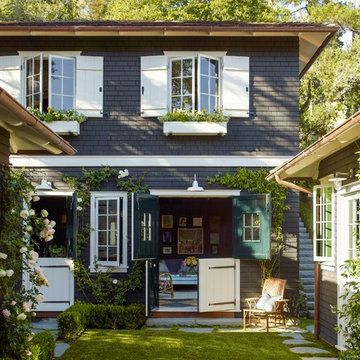
This property was transformed from an 1870s YMCA summer camp into an eclectic family home, built to last for generations. Space was made for a growing family by excavating the slope beneath and raising the ceilings above. Every new detail was made to look vintage, retaining the core essence of the site, while state of the art whole house systems ensure that it functions like 21st century home.
This home was featured on the cover of ELLE Décor Magazine in April 2016.
G.P. Schafer, Architect
Rita Konig, Interior Designer
Chambers & Chambers, Local Architect
Frederika Moller, Landscape Architect
Eric Piasecki, Photographer
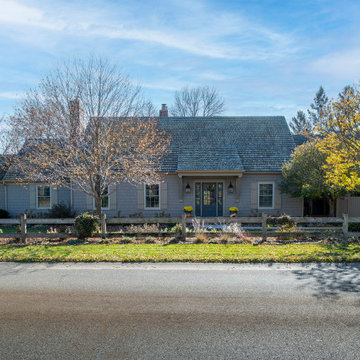
Beige classic detached house in Minneapolis with a pitched roof, a shingle roof, a brown roof and shingles.
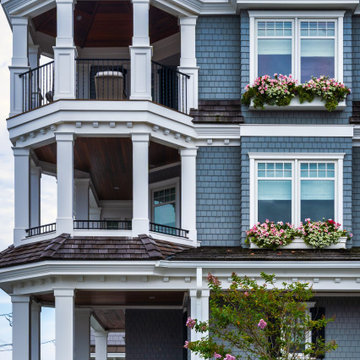
Inspiration for a large and green nautical detached house in Philadelphia with three floors, wood cladding, a mansard roof, a shingle roof, a brown roof and shingles.

Photo of a brown nautical two floor detached house in Boston with wood cladding, a mansard roof, a shingle roof, a brown roof and shingles.
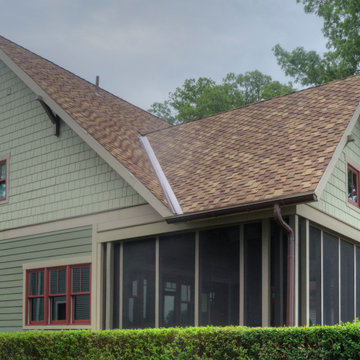
This home is a small cottage that used to be a ranch. We remodeled the entire first floor and added a second floor above.
Photo of a small and green traditional two floor detached house in Columbus with concrete fibreboard cladding, a pitched roof, a shingle roof, a brown roof and shingles.
Photo of a small and green traditional two floor detached house in Columbus with concrete fibreboard cladding, a pitched roof, a shingle roof, a brown roof and shingles.

This new, custom home is designed to blend into the existing “Cottage City” neighborhood in Linden Hills. To accomplish this, we incorporated the “Gambrel” roof form, which is a barn-shaped roof that reduces the scale of a 2-story home to appear as a story-and-a-half. With a Gambrel home existing on either side, this is the New Gambrel on the Block.
This home has a traditional--yet fresh--design. The columns, located on the front porch, are of the Ionic Classical Order, with authentic proportions incorporated. Next to the columns is a light, modern, metal railing that stands in counterpoint to the home’s classic frame. This balance of traditional and fresh design is found throughout the home.

Luxury Home on Pine Lake, WI
Design ideas for an expansive and blue classic two floor detached house in Milwaukee with wood cladding, a pitched roof, a shingle roof, a brown roof and shingles.
Design ideas for an expansive and blue classic two floor detached house in Milwaukee with wood cladding, a pitched roof, a shingle roof, a brown roof and shingles.
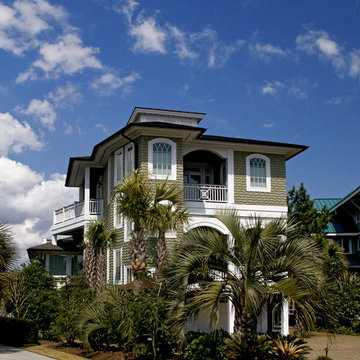
Beautiful remodel on Wrightsville Beach NC
Large and green nautical detached house in Wilmington with three floors, wood cladding, a hip roof, a shingle roof, a brown roof and shingles.
Large and green nautical detached house in Wilmington with three floors, wood cladding, a hip roof, a shingle roof, a brown roof and shingles.

A classically designed house located near the Connecticut Shoreline at the acclaimed Fox Hopyard Golf Club. This home features a shingle and stone exterior with crisp white trim and plentiful widows. Also featured are carriage style garage doors with barn style lights above each, and a beautiful stained fir front door. The interior features a sleek gray and white color palate with dark wood floors and crisp white trim and casework. The marble and granite kitchen with shaker style white cabinets are a chefs delight. The master bath is completely done out of white marble with gray cabinets., and to top it all off this house is ultra energy efficient with a high end insulation package and geothermal heating.
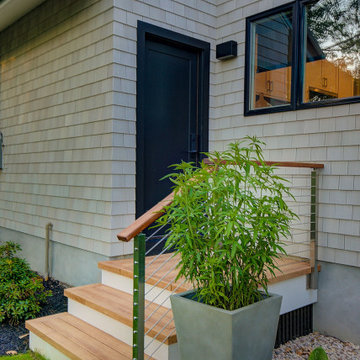
This charming ranch on the north fork of Long Island received a long overdo update. All the windows were replaced with more modern looking black framed Andersen casement windows. The front entry door and garage door compliment each other with the a column of horizontal windows. The Maibec siding really makes this house stand out while complimenting the natural surrounding. Finished with black gutters and leaders that compliment that offer function without taking away from the clean look of the new makeover. The front entry was given a streamlined entry with Timbertech decking and Viewrail railing. The rear deck, also Timbertech and Viewrail, include black lattice that finishes the rear deck with out detracting from the clean lines of this deck that spans the back of the house. The Viewrail provides the safety barrier needed without interfering with the amazing view of the water.
House Exterior with a Brown Roof and Shingles Ideas and Designs
3