House Exterior with a Butterfly Roof and Shiplap Cladding Ideas and Designs
Refine by:
Budget
Sort by:Popular Today
1 - 20 of 133 photos
Item 1 of 3
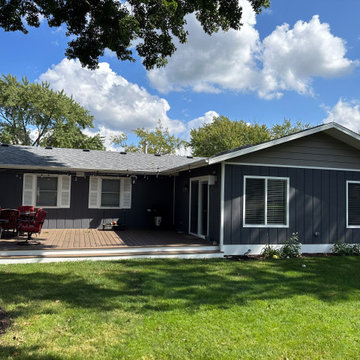
Inspiration for a blue classic bungalow detached house in Chicago with wood cladding, a butterfly roof, a shingle roof, a grey roof and shiplap cladding.

Photo of a medium sized and multi-coloured modern two floor detached house in Other with mixed cladding, a butterfly roof, a black roof and shiplap cladding.
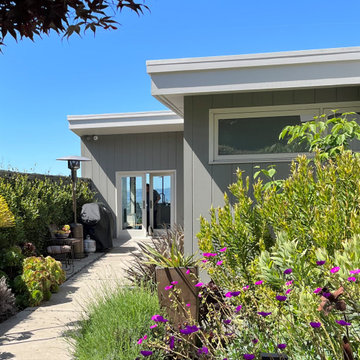
Design ideas for a medium sized and gey retro detached house in San Francisco with a butterfly roof and shiplap cladding.

Redonner à la façade côté jardin une dimension domestique était l’un des principaux enjeux de ce projet, qui avait déjà fait l’objet d’une première extension. Il s’agissait également de réaliser des travaux de rénovation énergétique comprenant l’isolation par l’extérieur de toute la partie Est de l’habitation.
Les tasseaux de bois donnent à la partie basse un aspect chaleureux, tandis que des ouvertures en aluminium anthracite, dont le rythme resserré affirme un style industriel rappelant l’ancienne véranda, donnent sur une grande terrasse en béton brut au rez-de-chaussée. En partie supérieure, le bardage horizontal en tôle nervurée anthracite vient contraster avec le bois, tout en résonnant avec la teinte des menuiseries. Grâce à l’accord entre les matières et à la subdivision de cette façade en deux langages distincts, l’effet de verticalité est estompé, instituant ainsi une nouvelle échelle plus intimiste et accueillante.

Skillion Roof Design , front porch, sandstone blade column
Design ideas for a large and beige contemporary bungalow concrete detached house in Adelaide with a butterfly roof, a metal roof, a white roof and shiplap cladding.
Design ideas for a large and beige contemporary bungalow concrete detached house in Adelaide with a butterfly roof, a metal roof, a white roof and shiplap cladding.
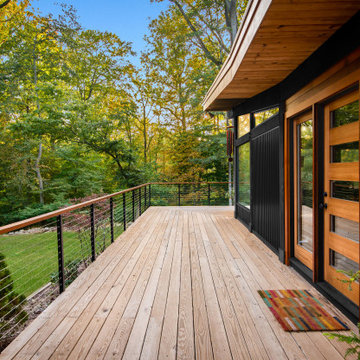
Updating a modern classic
These clients adore their home’s location, nestled within a 2-1/2 acre site largely wooded and abutting a creek and nature preserve. They contacted us with the intent of repairing some exterior and interior issues that were causing deterioration, and needed some assistance with the design and selection of new exterior materials which were in need of replacement.
Our new proposed exterior includes new natural wood siding, a stone base, and corrugated metal. New entry doors and new cable rails completed this exterior renovation.
Additionally, we assisted these clients resurrect an existing pool cabana structure and detached 2-car garage which had fallen into disrepair. The garage / cabana building was renovated in the same aesthetic as the main house.

This is an example of a white contemporary bungalow tiny house in Los Angeles with wood cladding, a butterfly roof, a shingle roof, a grey roof and shiplap cladding.

A contemporary duplex that has all of the contemporary trappings of glass panel garage doors and clean lines, but fits in with more traditional architecture on the block. Each unit has 3 bedrooms and 2.5 baths as well as its own private pool.
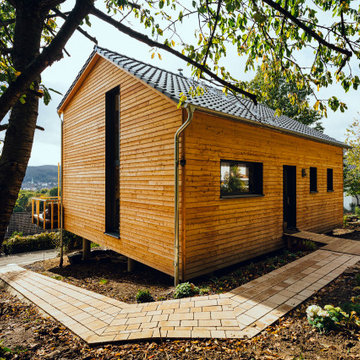
Das Holzhaus in Hagen wurde gemeinsam mit den beiden späteren Bewohnern entwickelt und exakt auf deren Bedürfnisse zugeschnitten. Das Haus ist zwar größer als ein Tiny House, bleibt aber mit 100 Quadratmetern Wohnfläche deutlich unter der klassischen Einfamilienhausgröße. Kurze Wege und praktische Raumaufteilungen waren den Eigentümern sehr wichtig.
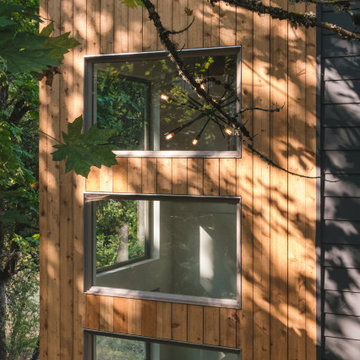
Hilltop home with stunning views of the Willamette Valley
Large and gey modern two floor detached house in Other with mixed cladding, a butterfly roof, a shingle roof, a black roof and shiplap cladding.
Large and gey modern two floor detached house in Other with mixed cladding, a butterfly roof, a shingle roof, a black roof and shiplap cladding.
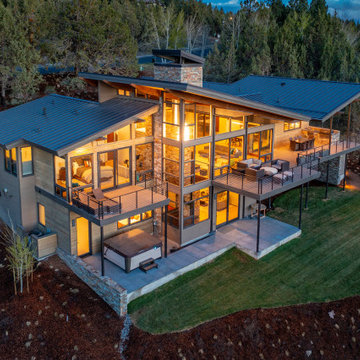
Photo of a large retro two floor detached house in Other with a butterfly roof, a metal roof and shiplap cladding.

Updating a modern classic
These clients adore their home’s location, nestled within a 2-1/2 acre site largely wooded and abutting a creek and nature preserve. They contacted us with the intent of repairing some exterior and interior issues that were causing deterioration, and needed some assistance with the design and selection of new exterior materials which were in need of replacement.
Our new proposed exterior includes new natural wood siding, a stone base, and corrugated metal. New entry doors and new cable rails completed this exterior renovation.
Additionally, we assisted these clients resurrect an existing pool cabana structure and detached 2-car garage which had fallen into disrepair. The garage / cabana building was renovated in the same aesthetic as the main house.
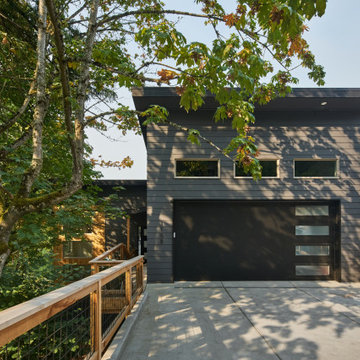
Hilltop home with stunning views of the Willamette Valley
Inspiration for a large and gey modern two floor detached house in Other with mixed cladding, a butterfly roof, a shingle roof, a black roof and shiplap cladding.
Inspiration for a large and gey modern two floor detached house in Other with mixed cladding, a butterfly roof, a shingle roof, a black roof and shiplap cladding.
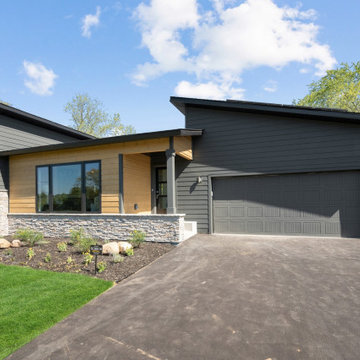
Although they are not visible, it is important to note that this home was built with SIPs, or Structural Insulated Panels, which means that it is 15 times more airtight than a traditional home! With fewer gaps in the foam installation, we can optimize the home's energy performance while improving the indoor air 9uality. This modern construction techni9ue can reduce framing time by as much as 50% without compromising structural strength.
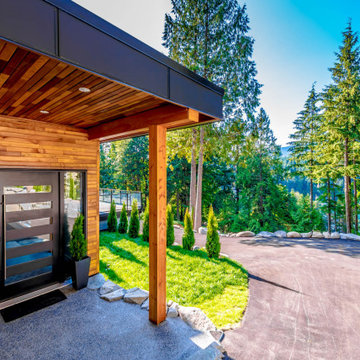
This is an example of a large and gey contemporary detached house in Vancouver with three floors, wood cladding, a butterfly roof, a metal roof, a grey roof and shiplap cladding.
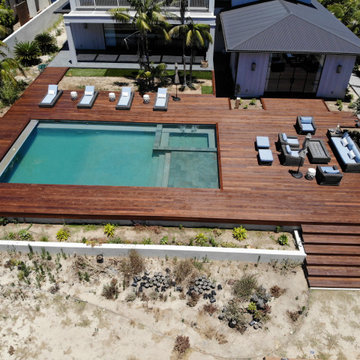
remove concrete pool deck and build new 1700 sq ft IPE deck to cover the pool cover trench and coping
Inspiration for a large and gey contemporary house exterior in Los Angeles with vinyl cladding, a butterfly roof and shiplap cladding.
Inspiration for a large and gey contemporary house exterior in Los Angeles with vinyl cladding, a butterfly roof and shiplap cladding.

A rear deck and custom hardwood pergola frame the exterior view of the new addition.
This is an example of a medium sized contemporary bungalow detached house in Melbourne with mixed cladding, a purple house, a butterfly roof, a metal roof, a white roof and shiplap cladding.
This is an example of a medium sized contemporary bungalow detached house in Melbourne with mixed cladding, a purple house, a butterfly roof, a metal roof, a white roof and shiplap cladding.
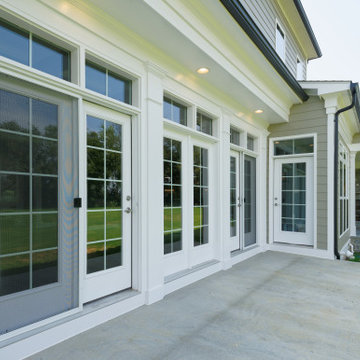
Beautiful french doors leading out to the concrete patio offering easy indoor-outdoor access, perfect for entertaining.
Inspiration for an expansive and multi-coloured classic detached house in DC Metro with three floors, a mixed material roof, a black roof, shiplap cladding, concrete fibreboard cladding and a butterfly roof.
Inspiration for an expansive and multi-coloured classic detached house in DC Metro with three floors, a mixed material roof, a black roof, shiplap cladding, concrete fibreboard cladding and a butterfly roof.
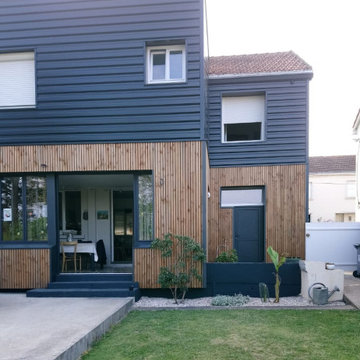
Redonner à la façade côté jardin une dimension domestique était l’un des principaux enjeux de ce projet, qui avait déjà fait l’objet d’une première extension. Il s’agissait également de réaliser des travaux de rénovation énergétique comprenant l’isolation par l’extérieur de toute la partie Est de l’habitation.
Les tasseaux de bois donnent à la partie basse un aspect chaleureux, tandis que des ouvertures en aluminium anthracite, dont le rythme resserré affirme un style industriel rappelant l’ancienne véranda, donnent sur une grande terrasse en béton brut au rez-de-chaussée. En partie supérieure, le bardage horizontal en tôle nervurée anthracite vient contraster avec le bois, tout en résonnant avec la teinte des menuiseries. Grâce à l’accord entre les matières et à la subdivision de cette façade en deux langages distincts, l’effet de verticalité est estompé, instituant ainsi une nouvelle échelle plus intimiste et accueillante.
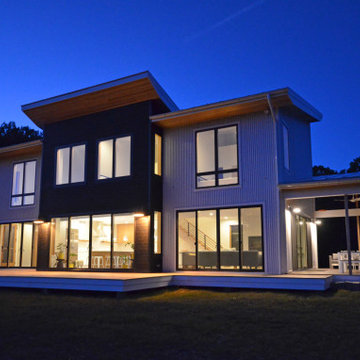
Contemporary passive solar home with radiant heat polished concrete floors. White metal siding and Thermory Ignite wood accent siding. Butterfly roof with standing seam metal.
House Exterior with a Butterfly Roof and Shiplap Cladding Ideas and Designs
1