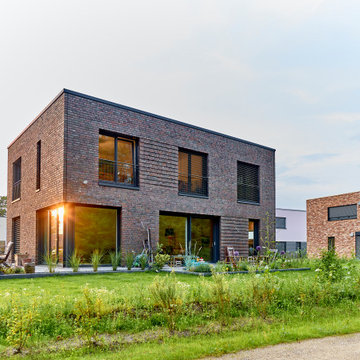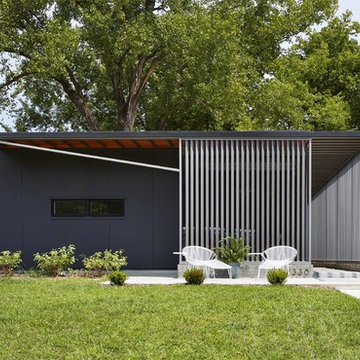House Exterior with a Flat Roof and a Butterfly Roof Ideas and Designs
Refine by:
Budget
Sort by:Popular Today
41 - 60 of 51,178 photos
Item 1 of 3
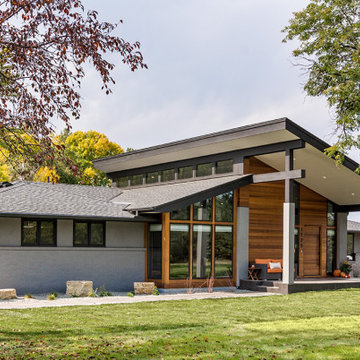
Fantastic outside view of modern remodel. Made to look like California-midcentury home that homeowners wanted to replicate - and DID!
Inspiration for a large and gey retro two floor detached house in Minneapolis with a butterfly roof and a shingle roof.
Inspiration for a large and gey retro two floor detached house in Minneapolis with a butterfly roof and a shingle roof.

Inspiration for a white contemporary detached house in Austin with four floors and a flat roof.
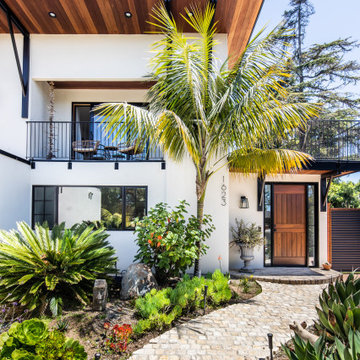
Complete exterior renovation of this 1970's home in Cardiff by the Sea. Re-configured the roof design and added new windows and doors. Our team of craftsman installed the Kayu wood soffits and used the wood for custom Dutch entry door and Garage. New accent lighting highlights the Bokara cobblestone walkway, smooth stucco finish and black metal details.

This proposed twin house project is cool, stylish, clean and sleek. It sits comfortably on a 100 x 50 feet lot in the bustling young couples/ new family Naalya suburb.
This lovely residence design allowed us to use limited geometric shapes to present the look of a charming and sophisticated blend of minimalism and functionality. The open space premises is repeated all though the house allowing us to provide great extras like a floating staircase.
https://youtu.be/897LKuzpK3A
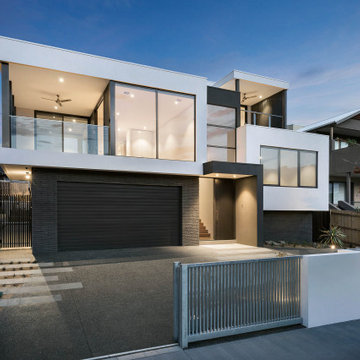
Striking contemporary facade and architectural landscaping is a prelude to what lies within this exceptional home. Upon entering there is an instant feeling of space with light wells, generous kitchen, dining and living that effortlessly connect one area of the house to the other.
“They listened and tailored the build to suit my needs. I now feel like I am living a dream lifestyle in my beautiful, architect designed home. Life could not be better.” Client testimonial.

This custom hillside home takes advantage of the terrain in order to provide sweeping views of the local Silver Lake neighborhood. A stepped sectional design provides balconies and outdoor space at every level.
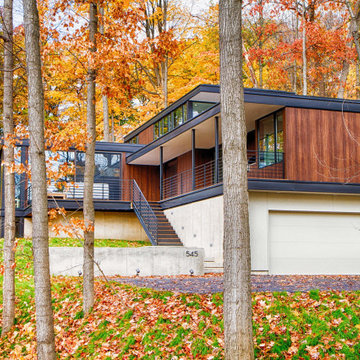
The client’s request was quite common - a typical 2800 sf builder home with 3 bedrooms, 2 baths, living space, and den. However, their desire was for this to be “anything but common.” The result is an innovative update on the production home for the modern era, and serves as a direct counterpoint to the neighborhood and its more conventional suburban housing stock, which focus views to the backyard and seeks to nullify the unique qualities and challenges of topography and the natural environment.
The Terraced House cautiously steps down the site’s steep topography, resulting in a more nuanced approach to site development than cutting and filling that is so common in the builder homes of the area. The compact house opens up in very focused views that capture the natural wooded setting, while masking the sounds and views of the directly adjacent roadway. The main living spaces face this major roadway, effectively flipping the typical orientation of a suburban home, and the main entrance pulls visitors up to the second floor and halfway through the site, providing a sense of procession and privacy absent in the typical suburban home.
Clad in a custom rain screen that reflects the wood of the surrounding landscape - while providing a glimpse into the interior tones that are used. The stepping “wood boxes” rest on a series of concrete walls that organize the site, retain the earth, and - in conjunction with the wood veneer panels - provide a subtle organic texture to the composition.
The interior spaces wrap around an interior knuckle that houses public zones and vertical circulation - allowing more private spaces to exist at the edges of the building. The windows get larger and more frequent as they ascend the building, culminating in the upstairs bedrooms that occupy the site like a tree house - giving views in all directions.
The Terraced House imports urban qualities to the suburban neighborhood and seeks to elevate the typical approach to production home construction, while being more in tune with modern family living patterns.
Overview:
Elm Grove
Size:
2,800 sf,
3 bedrooms, 2 bathrooms
Completion Date:
September 2014
Services:
Architecture, Landscape Architecture
Interior Consultants: Amy Carman Design

This is an example of a large and multi-coloured modern two floor detached house in Los Angeles with mixed cladding and a flat roof.
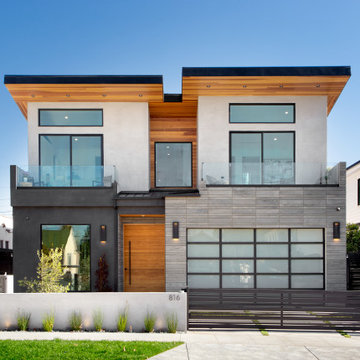
Medium sized and multi-coloured contemporary two floor detached house in Los Angeles with mixed cladding and a flat roof.
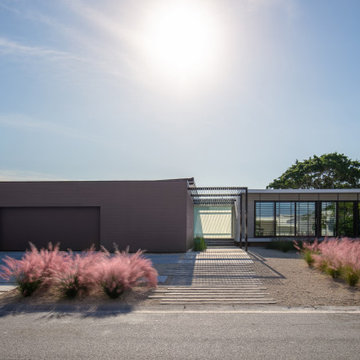
Street view elevation and entry sequence
Medium sized modern bungalow detached house in Tampa with mixed cladding, a flat roof and a mixed material roof.
Medium sized modern bungalow detached house in Tampa with mixed cladding, a flat roof and a mixed material roof.
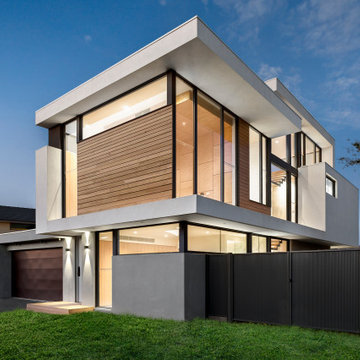
With its distinctive C-shaped facade that wraps around from roof to ground, the various heights designed to mimic the movement of waves. First floor cantilevering forms a direct 'floating' connection that also references the nearby sea. This Victorian seaside residence escapes all the cliches long-favoured in beach house design while being cleverly tailored to make the most of it's location and magnificent views over sparkling waters and bobbing yachts at anchor.
Inside, a bespoke staircase is a striking interior feature. Designed in consultation with a structural engineer, each solid timber stair tread sits perfectly in between long vertical timber battens without the need for stair stringers. This unique staircase provides a feeling of lightness to complement the floating facade and continuous flow of internal spaces.
The exterior is clad with Blackbutt timber and full-height windows on the north-east facade allow passive solar thermal comfort year round. The west facade features large eaves and highlight and slot windows with low-e glass to inhibit heat storage from the sun during summer.
A cantilever suspended 2.5 metres from the main bedroom hovers above decking to establish volume and allow views of the sea. It is also a response to Council guidelines that specify the building must provide an aesthetic impact as an integral part of the marina development.

As a conceptual urban infill project, the Wexley is designed for a narrow lot in the center of a city block. The 26’x48’ floor plan is divided into thirds from front to back and from left to right. In plan, the left third is reserved for circulation spaces and is reflected in elevation by a monolithic block wall in three shades of gray. Punching through this block wall, in three distinct parts, are the main levels windows for the stair tower, bathroom, and patio. The right two-thirds of the main level are reserved for the living room, kitchen, and dining room. At 16’ long, front to back, these three rooms align perfectly with the three-part block wall façade. It’s this interplay between plan and elevation that creates cohesion between each façade, no matter where it’s viewed. Given that this project would have neighbors on either side, great care was taken in crafting desirable vistas for the living, dining, and master bedroom. Upstairs, with a view to the street, the master bedroom has a pair of closets and a skillfully planned bathroom complete with soaker tub and separate tiled shower. Main level cabinetry and built-ins serve as dividing elements between rooms and framing elements for views outside.
Architect: Visbeen Architects
Builder: J. Peterson Homes
Photographer: Ashley Avila Photography
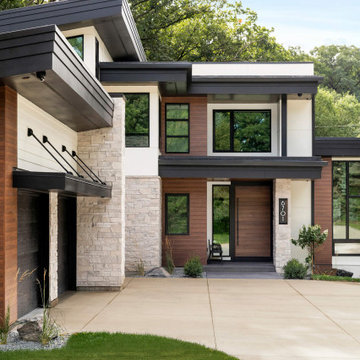
Beautiful modern entry-way with a large driveway winding down and large front-facing windows.
Design ideas for a white modern detached house in Minneapolis with a flat roof.
Design ideas for a white modern detached house in Minneapolis with a flat roof.
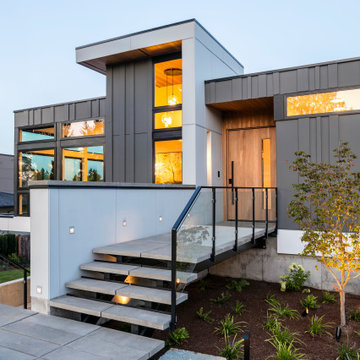
Design ideas for a large and gey modern two floor detached house in Seattle with mixed cladding and a flat roof.
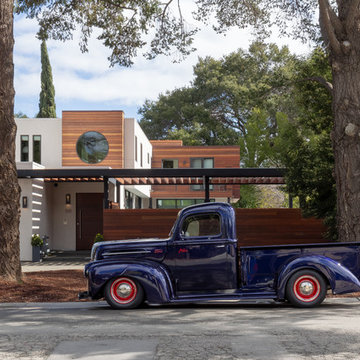
New Modern House Construction in Palo Alto, California. Interior Designer: Sarahliz Lawson Design Phtography: David Duncan Livingston
Design ideas for a multi-coloured contemporary two floor detached house in San Francisco with mixed cladding and a flat roof.
Design ideas for a multi-coloured contemporary two floor detached house in San Francisco with mixed cladding and a flat roof.
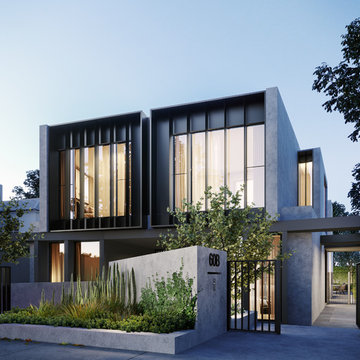
Large and gey contemporary render terraced house in Melbourne with three floors, a flat roof and a metal roof.

Multi-coloured contemporary detached house in San Francisco with three floors, mixed cladding and a flat roof.
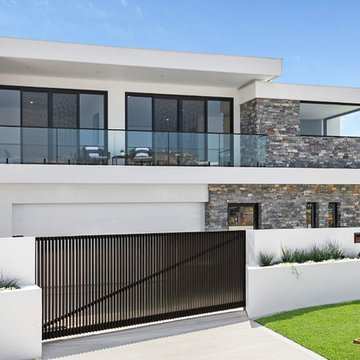
White contemporary two floor detached house in Sydney with a flat roof, a metal roof and mixed cladding.
House Exterior with a Flat Roof and a Butterfly Roof Ideas and Designs
3
