House Exterior with a Flat Roof and a Lean-to Roof Ideas and Designs
Refine by:
Budget
Sort by:Popular Today
141 - 160 of 68,629 photos
Item 1 of 3
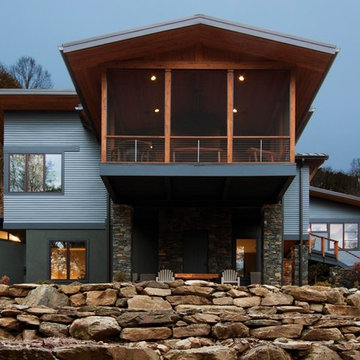
J. Weiland, Professional Photographer.
Paul Jackson, Aerial Photography.
Alice Dodson, Architect.
This Contemporary Mountain Home sits atop 50 plus acres in the Beautiful Mountains of Hot Springs, NC. Eye catching beauty and designs tribute local Architect, Alice Dodson and Team. Sloping roof lines intrigue and maximize natural light. This home rises high above the normal energy efficient standards with Geothermal Heating & Cooling System, Radiant Floor Heating, Kolbe Windows and Foam Insulation. Creative Owners put there heart & souls into the unique features. Exterior textured stone, smooth gray stucco around the glass blocks, smooth artisan siding with mitered corners and attractive landscaping collectively compliment. Cedar Wood Ceilings, Tile Floors, Exquisite Lighting, Modern Linear Fireplace and Sleek Clean Lines throughout please the intellect and senses.
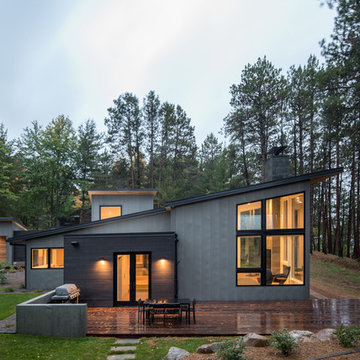
Medium sized and gey contemporary detached house in Minneapolis with mixed cladding, a lean-to roof and a metal roof.
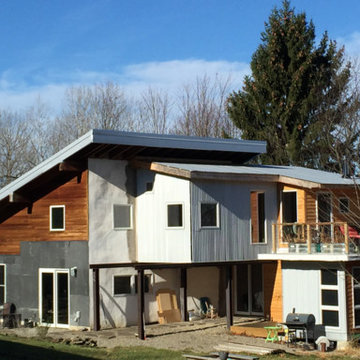
View of back of home - shipping container addition on a straw bale home. Very creative & compact design with tons of character and eclectic recycled materials.
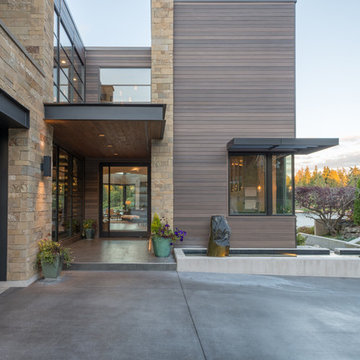
View to entry. Photography by Lucas Henning.
Photo of a large and gey contemporary detached house in Seattle with three floors, mixed cladding, a lean-to roof and a metal roof.
Photo of a large and gey contemporary detached house in Seattle with three floors, mixed cladding, a lean-to roof and a metal roof.
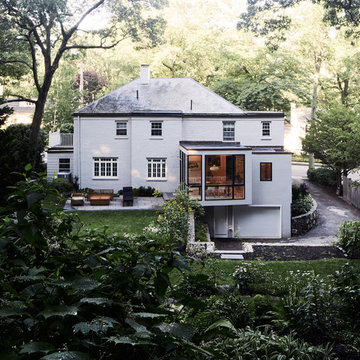
View of the addition from the top of the garden.
Inspiration for a medium sized and white two floor render detached house in Denver with a flat roof and a mixed material roof.
Inspiration for a medium sized and white two floor render detached house in Denver with a flat roof and a mixed material roof.
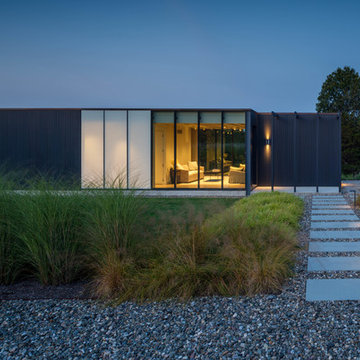
Photographer: Michael Del Rossi
Black modern bungalow detached house in Boston with a flat roof.
Black modern bungalow detached house in Boston with a flat roof.
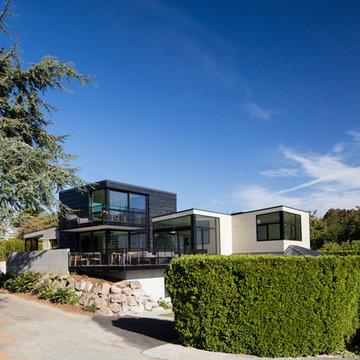
photo: Paul Warchol
Black modern detached house in Seattle with a lean-to roof and a metal roof.
Black modern detached house in Seattle with a lean-to roof and a metal roof.

La estilización llega a su paroxismo con el modelo Coral de Rusticasa®
© Rusticasa
Photo of a small and brown world-inspired bungalow detached house in Other with wood cladding, a flat roof and a green roof.
Photo of a small and brown world-inspired bungalow detached house in Other with wood cladding, a flat roof and a green roof.
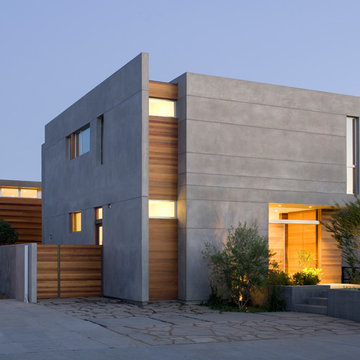
Photography by J Savage Gibson
Inspiration for a medium sized and gey modern two floor render detached house in Los Angeles with a flat roof.
Inspiration for a medium sized and gey modern two floor render detached house in Los Angeles with a flat roof.
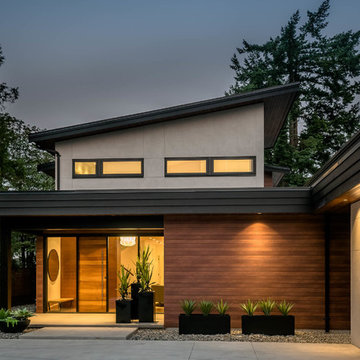
My House Design/Build Team | www.myhousedesignbuild.com | 604-694-6873 | Reuben Krabbe Photography
Photo of a large and beige retro two floor detached house in Vancouver with stone cladding, a lean-to roof and a mixed material roof.
Photo of a large and beige retro two floor detached house in Vancouver with stone cladding, a lean-to roof and a mixed material roof.
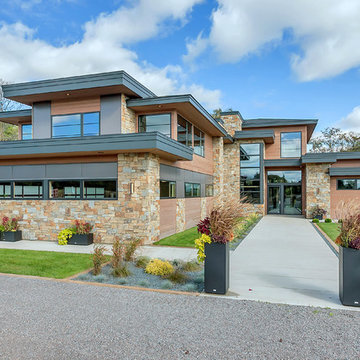
Lynnette Bauer - 360REI
Design ideas for a large and brown contemporary two floor detached house in Minneapolis with wood cladding, a flat roof and a mixed material roof.
Design ideas for a large and brown contemporary two floor detached house in Minneapolis with wood cladding, a flat roof and a mixed material roof.
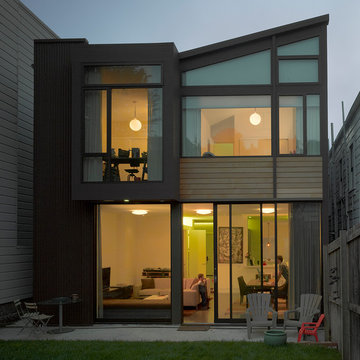
This Cole Valley home is transformed through the integration of a skylight shaft that brings natural light to both stories and nearly all living space within the home. The ingenious design creates a dramatic shift in volume for this modern, two-story rear addition, completed in only four months. In appreciation of the home’s original Victorian bones, great care was taken to restore the architectural details of the front façade.

This 60's Style Ranch home was recently remodeled to withhold the Barley Pfeiffer standard. This home features large 8' vaulted ceilings, accented with stunning premium white oak wood. The large steel-frame windows and front door allow for the infiltration of natural light; specifically designed to let light in without heating the house. The fireplace is original to the home, but has been resurfaced with hand troweled plaster. Special design features include the rising master bath mirror to allow for additional storage.
Photo By: Alan Barley
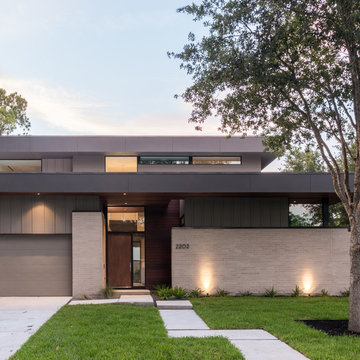
This is an example of a medium sized and gey contemporary two floor brick detached house in Houston with a flat roof.
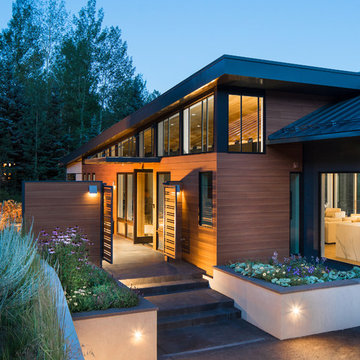
Greg Watts
Large and brown modern bungalow detached house in Denver with wood cladding and a flat roof.
Large and brown modern bungalow detached house in Denver with wood cladding and a flat roof.
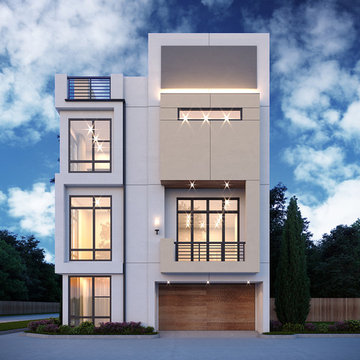
Design ideas for a large and multi-coloured modern render terraced house in Houston with three floors and a flat roof.

This is an example of a large and multi-coloured contemporary two floor detached house in Seattle with mixed cladding, a flat roof and a metal roof.
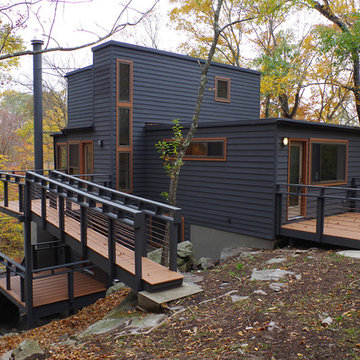
C. Guistinello
Design ideas for a medium sized and black modern detached house in Other with three floors, wood cladding and a flat roof.
Design ideas for a medium sized and black modern detached house in Other with three floors, wood cladding and a flat roof.

Removing that odd roof plane allow us to use the split shed and clerestory to create a taller entryway and expand the upper floor of this tri-level to create bigger bedrooms and a bonus study space along with a laundry room upstairs. The design goal was to make this look like it is all part of the original design, just cleaner and more modern. Moving to a concrete step entryway was a huge improvement from the previous spaced trex decking
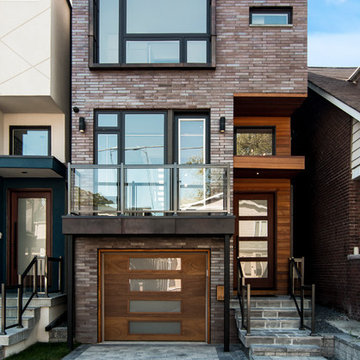
Medium sized and brown contemporary brick terraced house in Toronto with three floors and a flat roof.
House Exterior with a Flat Roof and a Lean-to Roof Ideas and Designs
8