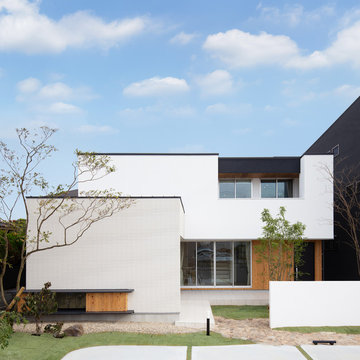House Exterior with a Flat Roof Ideas and Designs
Refine by:
Budget
Sort by:Popular Today
1 - 20 of 102 photos
Item 1 of 3

This is an example of an expansive and red contemporary concrete detached house in Denver with three floors and a flat roof.

True Spanish style courtyard with an iron gate. Copper Downspouts, Vigas, and Wooden Lintels add the Southwest flair to this home built by Keystone Custom Builders, Inc. Photo by Alyssa Falk
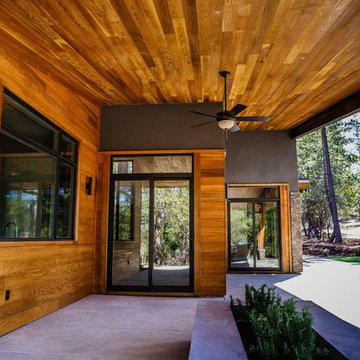
Check out this beautiful contemporary home in Winchester recently completed by JBT Signature Homes. We used JeldWen W2500 series windows and doors on this project.
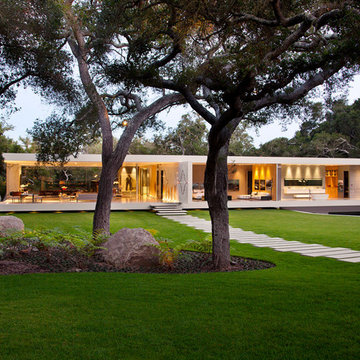
Design ideas for a white modern bungalow glass detached house in Los Angeles with a flat roof.
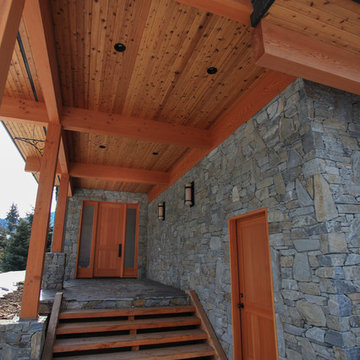
A.Jones
This is an example of a large and gey traditional two floor house exterior in Vancouver with stone cladding and a flat roof.
This is an example of a large and gey traditional two floor house exterior in Vancouver with stone cladding and a flat roof.
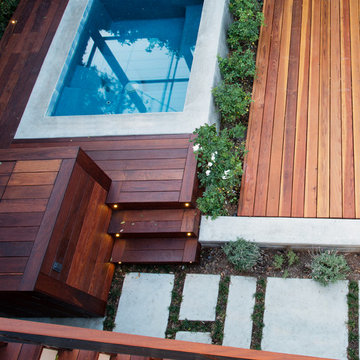
Kristina Sado
Inspiration for a medium sized and white modern two floor render house exterior in Los Angeles with a flat roof.
Inspiration for a medium sized and white modern two floor render house exterior in Los Angeles with a flat roof.

This is an example of a medium sized and white modern two floor detached house in Portland with mixed cladding and a flat roof.

Inspiration for a gey world-inspired two floor detached house in Tokyo Suburbs with mixed cladding and a flat roof.
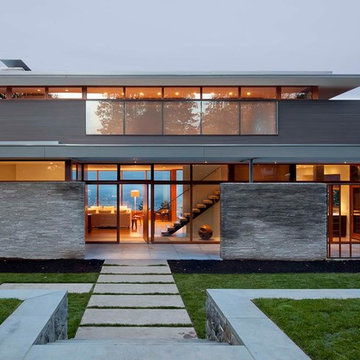
Photo by Jeremy Bittermann
This is an example of a modern two floor house exterior in Portland with a flat roof.
This is an example of a modern two floor house exterior in Portland with a flat roof.
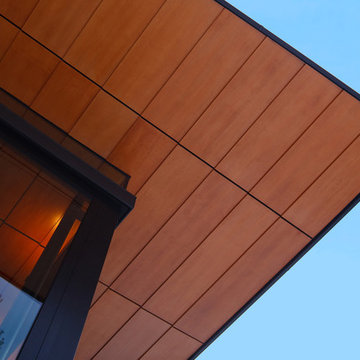
Within a spectacular landscape at the edge the forest and the Snake River plain, the design of this residence is governed by the presence of the mountains. A single glass wall unifies all rooms as part of, or opening onto, this view. This unification of interior/exterior exhibits the modern notion of interior space as a continuum of universal space. The culture of this house is its simple layout and its connection to the context through literal transparency, but also a nod to the timelessness of the mountain geology.
The contrast of materials defines the interior character. Durable, clapboard formed concrete extends inside under a ceiling of lapped alder wood panels that extend over the entry carport and generous overhang. A sliding mahogany wall activates to separate the master suite from public spaces.
A.I.A. Wyoming Chapter Design Award of Merit 2011
A.I.A. Western Mountain Region Design Award of Merit 2010

This is an example of a contemporary two floor detached house in Sunshine Coast with a flat roof.
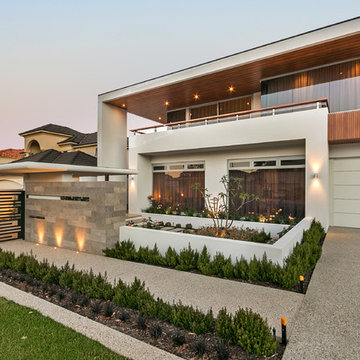
Inspiration for a beige contemporary two floor render detached house in Perth with a flat roof.

This custom hillside home takes advantage of the terrain in order to provide sweeping views of the local Silver Lake neighborhood. A stepped sectional design provides balconies and outdoor space at every level.
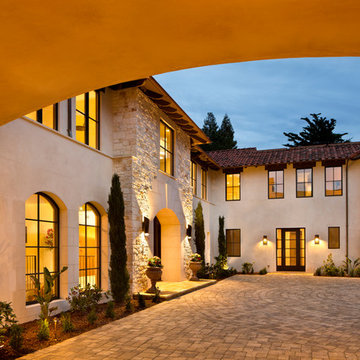
Bernard Andre
Photo of an expansive and beige mediterranean two floor house exterior in San Francisco with a flat roof.
Photo of an expansive and beige mediterranean two floor house exterior in San Francisco with a flat roof.
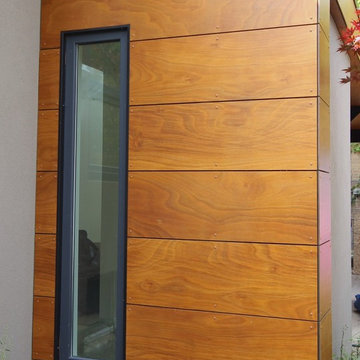
Lindy Architect
Medium sized and brown modern two floor house exterior in Toronto with wood cladding and a flat roof.
Medium sized and brown modern two floor house exterior in Toronto with wood cladding and a flat roof.
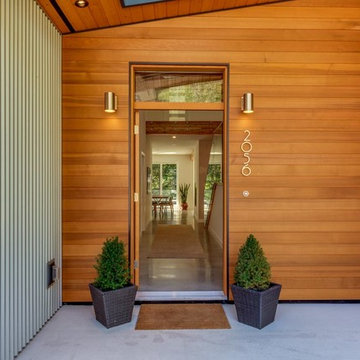
Photo of a large and gey modern two floor house exterior in Other with mixed cladding and a flat roof.
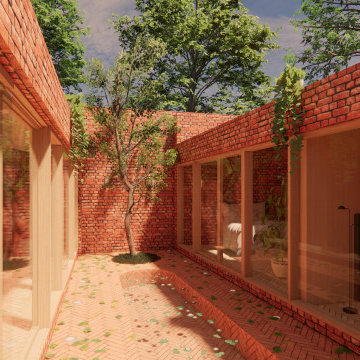
A courtyard home, made in the walled garden of a victorian terrace house off New Walk, Beverley. The home is made from reclaimed brick, cross-laminated timber and a planted lawn which makes up its biodiverse roof.
Occupying a compact urban site, surrounded by neighbours and walls on all sides, the home centres on a solar courtyard which brings natural light, air and views to the home, not unlike the peristyles of Roman Pompeii.
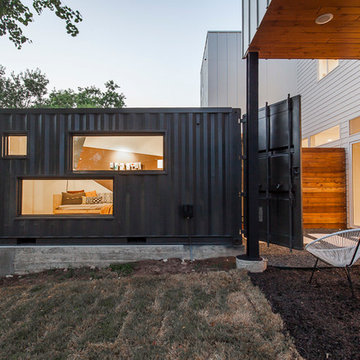
Inspiration for a large modern two floor house exterior in Austin with metal cladding and a flat roof.
House Exterior with a Flat Roof Ideas and Designs
1
