House Exterior with a Flat Roof Ideas and Designs
Refine by:
Budget
Sort by:Popular Today
1 - 20 of 171 photos
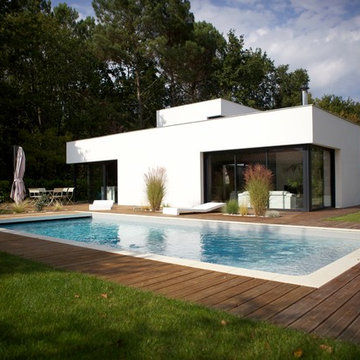
Design ideas for a medium sized and white modern bungalow house exterior in Bordeaux with a flat roof.
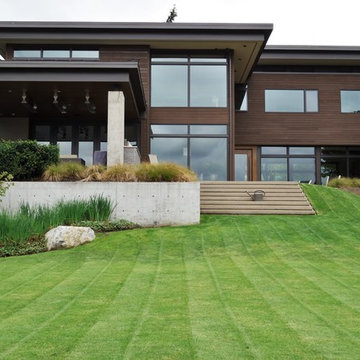
As important as an aesthetically pleasing house, is a consideration of the setting in choosing colors and finishes. On this Mercer Island house, Cleft painting has carefully addressed the wood siding, accents, and exterior surfaces to provide a polished finish that seamlessly integrates with the land around it.
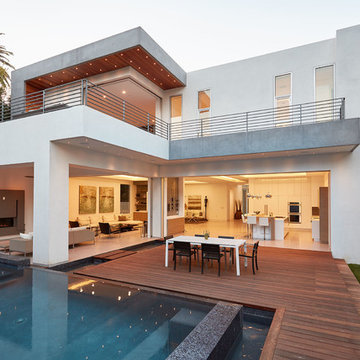
Inspiration for a white contemporary two floor detached house in Los Angeles with a flat roof.
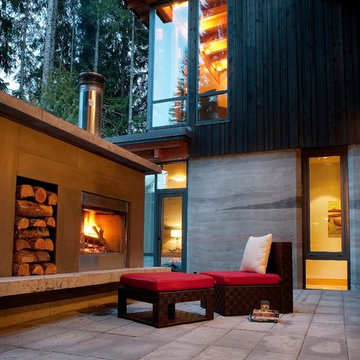
Photo of a large and gey contemporary two floor house exterior in Vancouver with mixed cladding and a flat roof.
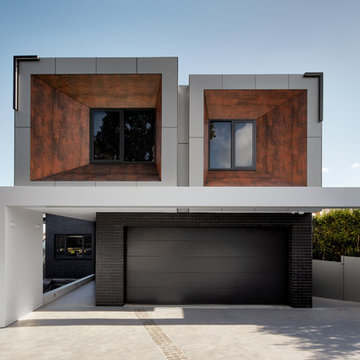
Photographer Luc Remond
Modern home - Alpolic Cladding
Design ideas for a large modern detached house in Sydney with three floors, a flat roof and a metal roof.
Design ideas for a large modern detached house in Sydney with three floors, a flat roof and a metal roof.
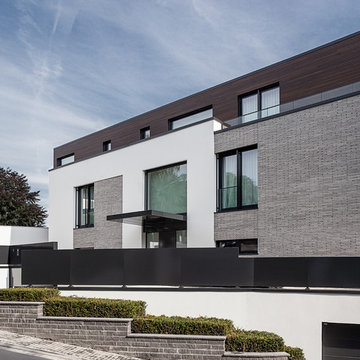
Günter Burke
Expansive and gey contemporary house exterior in Other with three floors, stone cladding and a flat roof.
Expansive and gey contemporary house exterior in Other with three floors, stone cladding and a flat roof.

Simon Devitt
This is an example of a small retro bungalow detached house in Auckland with wood cladding, a flat roof and a metal roof.
This is an example of a small retro bungalow detached house in Auckland with wood cladding, a flat roof and a metal roof.
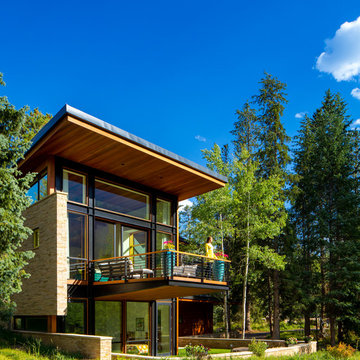
3900 sf (including garage) contemporary mountain home.
This is an example of a large and brown contemporary two floor house exterior in Denver with wood cladding and a flat roof.
This is an example of a large and brown contemporary two floor house exterior in Denver with wood cladding and a flat roof.

Inspiration for a large and white modern bungalow render detached house in San Francisco with a metal roof and a flat roof.
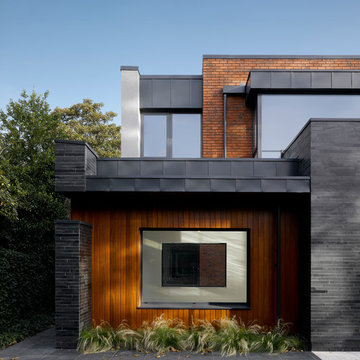
Daniel Hopkinson
This is an example of a contemporary two floor house exterior in Other with mixed cladding and a flat roof.
This is an example of a contemporary two floor house exterior in Other with mixed cladding and a flat roof.
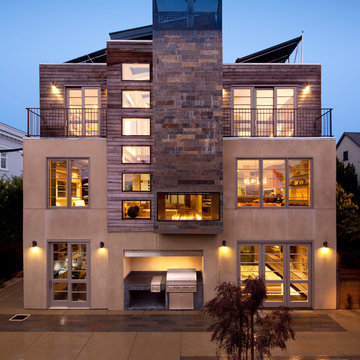
Renovation of a Mediterranean style home into a contemporary, loft-like, light filled space with skylight roof, 2 story slate fireplace, exposed I-beams, blue glass stairwell, glass tiled baths, and walnut and Koa kitchen. The palette is a soothing blend of browns, neutrals, and slate blue with modern furnishings and art, and Asian artifacts.
SoYoung Mack Design
Feldman Architecture
Paul Dyer Photography
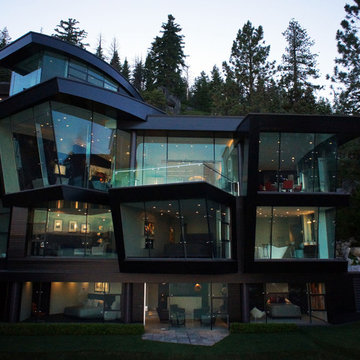
Twilight Close-up
Photographer: Paul Roysdon - Aero Analysis LLC
This is an example of a large contemporary glass detached house in Other with three floors, a flat roof and a metal roof.
This is an example of a large contemporary glass detached house in Other with three floors, a flat roof and a metal roof.
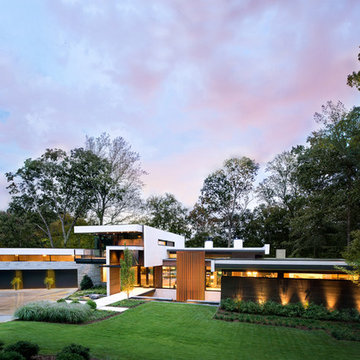
Photo of an expansive and multi-coloured modern two floor front detached house in San Francisco with mixed cladding, a flat roof, a metal roof and a black roof.
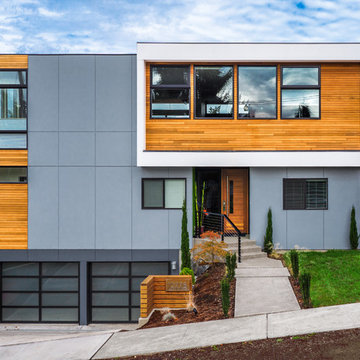
Exterior- Front
photo: Matthew Gallant
Inspiration for a medium sized contemporary two floor detached house in Seattle with concrete fibreboard cladding and a flat roof.
Inspiration for a medium sized contemporary two floor detached house in Seattle with concrete fibreboard cladding and a flat roof.

Exterior shot of detached garage and office space.
Design ideas for a medium sized and gey midcentury two floor flat in Minneapolis with vinyl cladding, a flat roof and a shingle roof.
Design ideas for a medium sized and gey midcentury two floor flat in Minneapolis with vinyl cladding, a flat roof and a shingle roof.
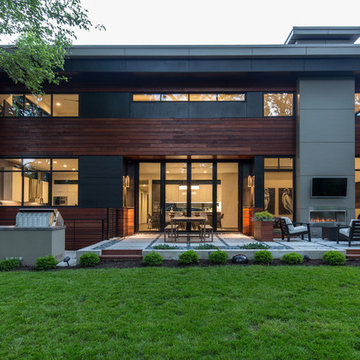
Matthew Anderson
Design ideas for a large and gey modern two floor detached house in Kansas City with mixed cladding and a flat roof.
Design ideas for a large and gey modern two floor detached house in Kansas City with mixed cladding and a flat roof.
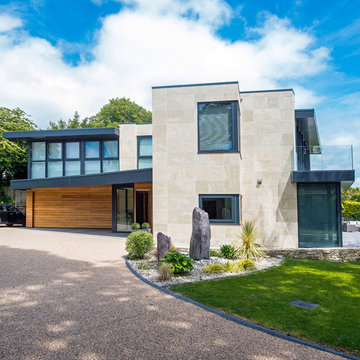
Stuart Cox Photography
Design ideas for a beige contemporary two floor house exterior in Dorset with mixed cladding and a flat roof.
Design ideas for a beige contemporary two floor house exterior in Dorset with mixed cladding and a flat roof.
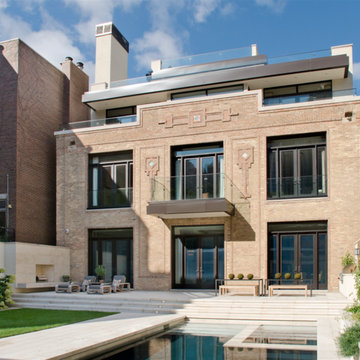
Michael Lipman
Large contemporary brick house exterior in Chicago with three floors and a flat roof.
Large contemporary brick house exterior in Chicago with three floors and a flat roof.
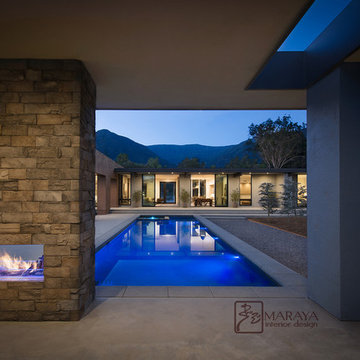
Modern Home Interiors and Exteriors, featuring clean lines, textures, colors and simple design with floor to ceiling windows. Hardwood, slate, and porcelain floors, all natural materials that give a sense of warmth throughout the spaces. Some homes have steel exposed beams and monolith concrete and galvanized steel walls to give a sense of weight and coolness in these very hot, sunny Southern California locations. Kitchens feature built in appliances, and glass backsplashes. Living rooms have contemporary style fireplaces and custom upholstery for the most comfort.
Bedroom headboards are upholstered, with most master bedrooms having modern wall fireplaces surounded by large porcelain tiles.
Project Locations: Ojai, Santa Barbara, Westlake, California. Projects designed by Maraya Interior Design. From their beautiful resort town of Ojai, they serve clients in Montecito, Hope Ranch, Malibu, Westlake and Calabasas, across the tri-county areas of Santa Barbara, Ventura and Los Angeles, south to Hidden Hills- north through Solvang and more.
Modern Ojai home designed by Maraya and Tim Droney
Monolith wall, streamlined pool. New modern home designed by Maraya and Tim Droney in Ojai, California.
photo by Lucas DeLozier,
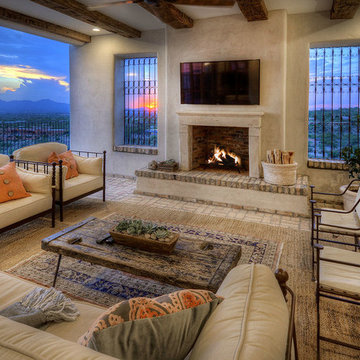
With all of the home's primary living spaces on the second floor, the loggia serves as the primary exterior living area accessible to those areas. The west facing wall of the loggia had its aluminum floor to ceiling "storefront" window removed, and a fireplace with antique French limestone mantle and surround was added, along with symmetrical window openings featuring antique wrought iron grilles. Reclaimed Chicago common brick was used on the ground plane, hearth and sills, and reclaimed wood beams were added to give definition and authenticity to the ceiling.
The completed space is easily accessed from both the living room and master bedroom, and features dramatic views to the Tucson valley below.
Design Principal: Gene Kniaz, Spiral Architects; General Contractor: Brian Recher, Resolute Builders
Fireplace mantle and surround from Studio Ressource, LLC; wrought iron grilles from Eron Johnson Antiques
House Exterior with a Flat Roof Ideas and Designs
1