House Exterior with a Half-hip Roof and a Flat Roof Ideas and Designs
Refine by:
Budget
Sort by:Popular Today
61 - 80 of 57,910 photos
Item 1 of 3
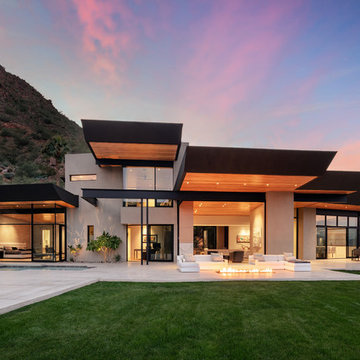
Inspiration for a gey contemporary two floor detached house in Phoenix with a flat roof.

Design ideas for an expansive and white contemporary two floor render detached house in Los Angeles with a flat roof.
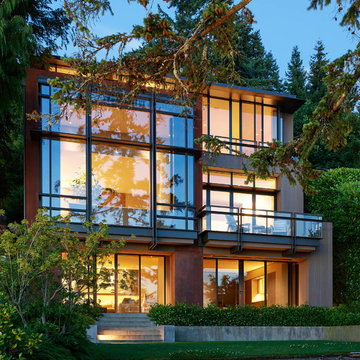
This is an example of a brown contemporary detached house in Seattle with three floors and a flat roof.

Marie-Caroline Lucat
This is an example of a medium sized and black modern two floor detached house in Montpellier with metal cladding and a flat roof.
This is an example of a medium sized and black modern two floor detached house in Montpellier with metal cladding and a flat roof.
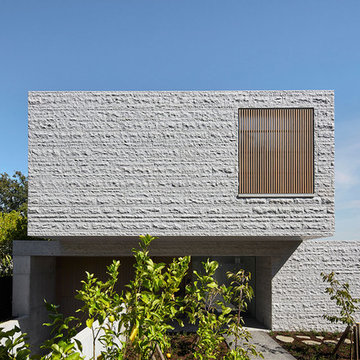
Architect: B.E Architecture
Builder: LBA Construction Group
Photographer: Peter Clarke
Design ideas for a gey modern two floor house exterior in Los Angeles with a flat roof.
Design ideas for a gey modern two floor house exterior in Los Angeles with a flat roof.
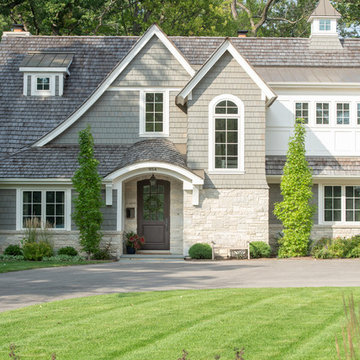
Front exterior detail
This is an example of a medium sized and green traditional two floor detached house in Chicago with mixed cladding, a half-hip roof and a shingle roof.
This is an example of a medium sized and green traditional two floor detached house in Chicago with mixed cladding, a half-hip roof and a shingle roof.
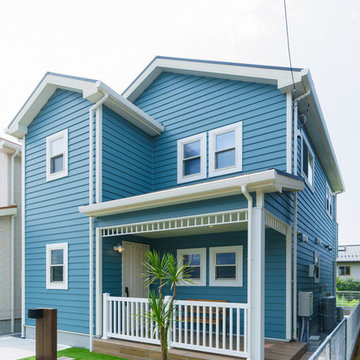
カリフォルニアスタイル住宅
Blue beach style two floor detached house in Other with mixed cladding, a half-hip roof and a metal roof.
Blue beach style two floor detached house in Other with mixed cladding, a half-hip roof and a metal roof.

White and large modern bungalow render detached house in Las Vegas with a flat roof.
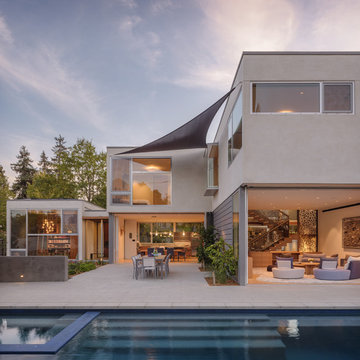
Folding doors create indoor outdoor entertaining
Photo of a beige modern two floor detached house in San Francisco with mixed cladding, a flat roof and a tiled roof.
Photo of a beige modern two floor detached house in San Francisco with mixed cladding, a flat roof and a tiled roof.
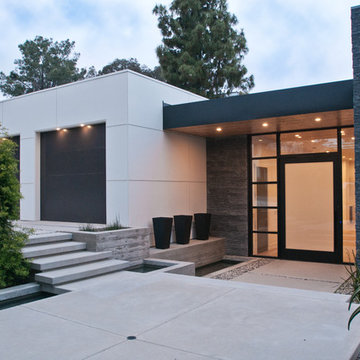
Design ideas for a large and gey modern bungalow detached house in San Diego with mixed cladding and a flat roof.
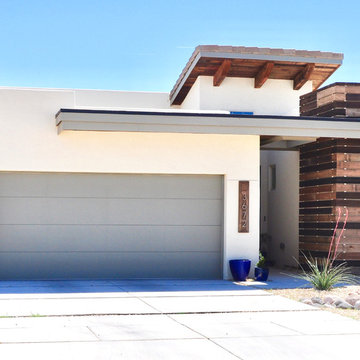
Design ideas for a medium sized and white modern bungalow detached house in Austin with mixed cladding and a flat roof.
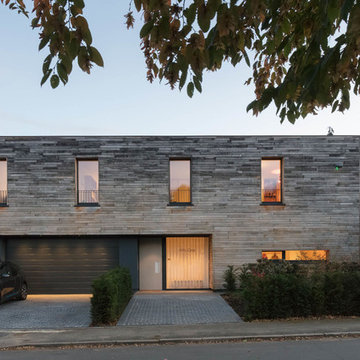
Design ideas for a medium sized and gey contemporary two floor detached house in Hertfordshire with wood cladding and a flat roof.
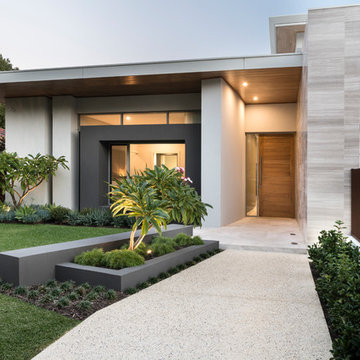
Architecture Design: Daniel Cassettai Designs. Construction: LCD. Landscaping: Project Artichoke.
Photography: DMax Photography
Photo of an expansive and gey contemporary two floor detached house in Perth with mixed cladding and a flat roof.
Photo of an expansive and gey contemporary two floor detached house in Perth with mixed cladding and a flat roof.

Bill Timmerman
Gey contemporary two floor detached house in Phoenix with a flat roof.
Gey contemporary two floor detached house in Phoenix with a flat roof.
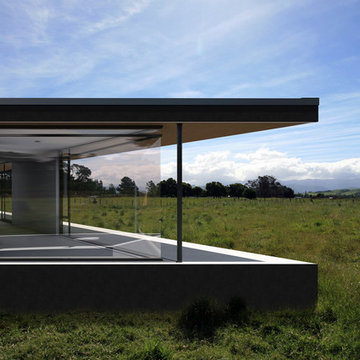
This is an example of a black modern bungalow detached house in Wellington with wood cladding, a flat roof and a metal roof.
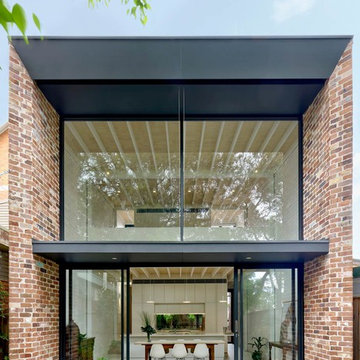
Photography by Michael Nicholson
Medium sized and multi-coloured contemporary two floor brick detached house in Sydney with a flat roof and a metal roof.
Medium sized and multi-coloured contemporary two floor brick detached house in Sydney with a flat roof and a metal roof.
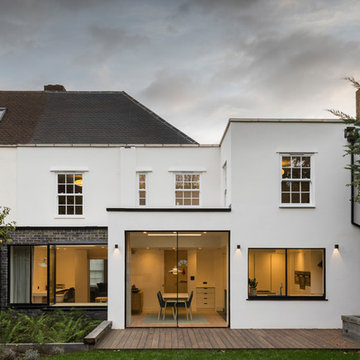
Chris Snook
Medium sized and yellow contemporary bungalow render semi-detached house in London with a flat roof and a mixed material roof.
Medium sized and yellow contemporary bungalow render semi-detached house in London with a flat roof and a mixed material roof.
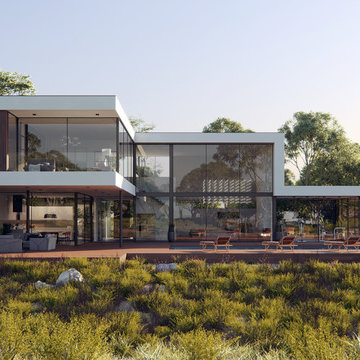
This is an example of a large and white modern two floor detached house in London with mixed cladding and a flat roof.
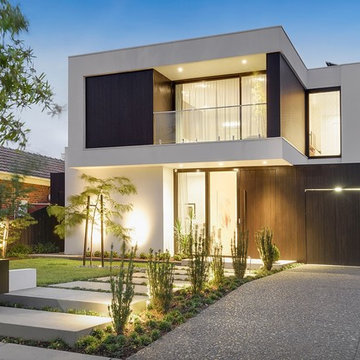
Beginning upstairs, non symmetrical sliding doors, large fixed panel and smaller door, opening onto front balcony.
On ground solid timber door with timber strip cladding, with aluminium frame with double side light.
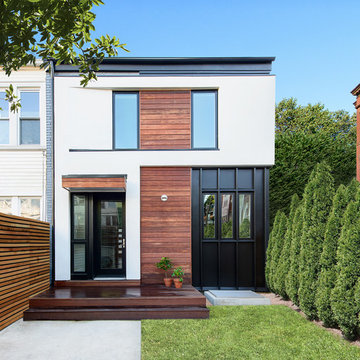
Complete gut renovation of a hundred year old brick rowhouse to create a modern aesthetic and open floor plan . . . and extra space for the craft brew operation. Photography: Katherine Ma, Studio by MAK
House Exterior with a Half-hip Roof and a Flat Roof Ideas and Designs
4