House Exterior with a Half-hip Roof and a Hip Roof Ideas and Designs
Refine by:
Budget
Sort by:Popular Today
121 - 140 of 56,126 photos
Item 1 of 3
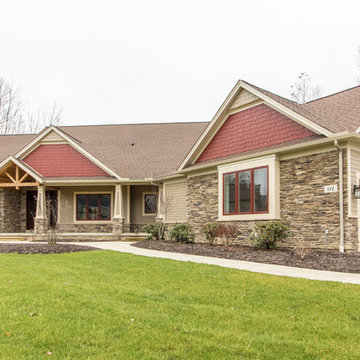
3,100 sf craftsman style ranch home with 4+ car heated garage.
Design ideas for a medium sized and beige classic bungalow detached house in Cleveland with concrete fibreboard cladding, a hip roof and a shingle roof.
Design ideas for a medium sized and beige classic bungalow detached house in Cleveland with concrete fibreboard cladding, a hip roof and a shingle roof.
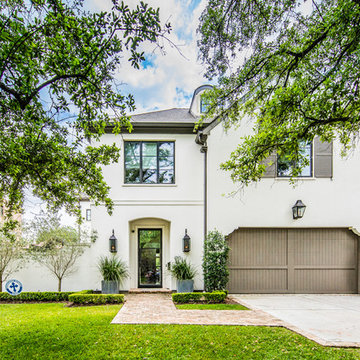
This is an example of a large and beige mediterranean two floor render detached house in Houston with a half-hip roof and a mixed material roof.
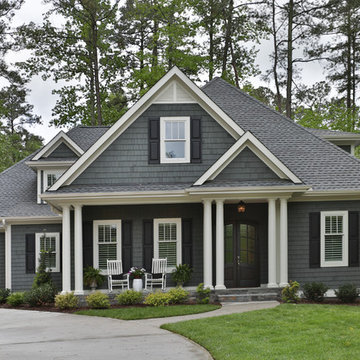
Large and gey traditional two floor detached house in Raleigh with wood cladding, a hip roof and a shingle roof.
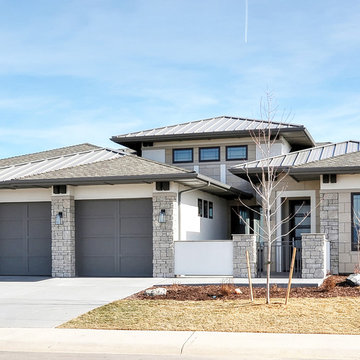
Photo of a large and white traditional two floor concrete house exterior in Denver with a hip roof and a mixed material roof.
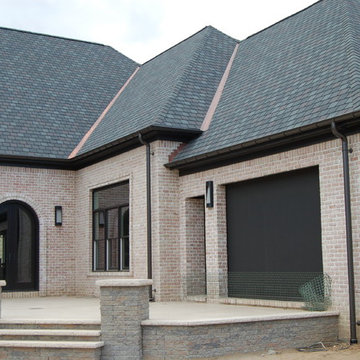
6" seamless aluminum gutters in Dark Bronze paired with 4" smooth round downspouts.
Large classic bungalow brick house exterior in Boston with a hip roof.
Large classic bungalow brick house exterior in Boston with a hip roof.
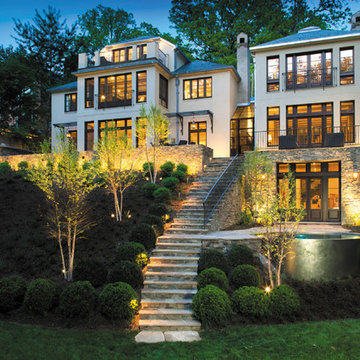
David Burroughs
Inspiration for a beige and expansive classic detached house in Miami with three floors, stone cladding, a hip roof and a shingle roof.
Inspiration for a beige and expansive classic detached house in Miami with three floors, stone cladding, a hip roof and a shingle roof.
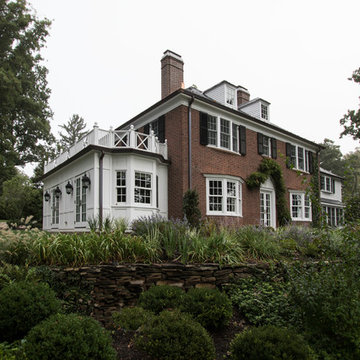
Significant Additions to a Georgian Revival House: The original house was constructed by a sea captain and many of the details are a nod to nautical details fabricated by shipwrights. The new owners wanted to improve the internal circulation and interior proportions of the house. The front entry and family room addition respond to near and distance views of the surrounding landscape and the historic Hobart Gap. The side French doors open onto a private garden and serpentine wall referencing the historical gardens of the Lawn at University of Virginia, where the owner attend.
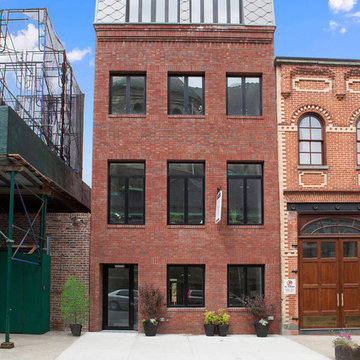
Photo of a large and red modern brick terraced house in New York with three floors and a hip roof.
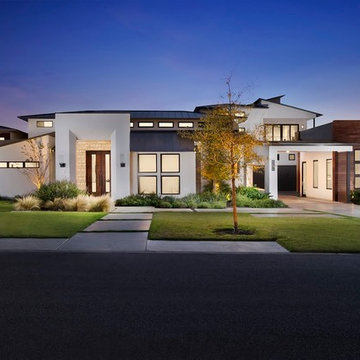
contemporary house style locate north of san antonio texas in the hill country area
design by OSCAR E FLORES DESIGN STUDIO
photo A. Vazquez
Inspiration for a large and white contemporary two floor render detached house in Austin with a hip roof and a metal roof.
Inspiration for a large and white contemporary two floor render detached house in Austin with a hip roof and a metal roof.
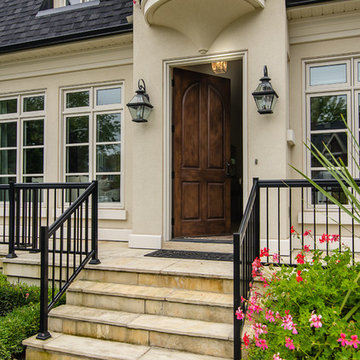
Medium sized and beige classic two floor render detached house in Orange County with a hip roof and a shingle roof.
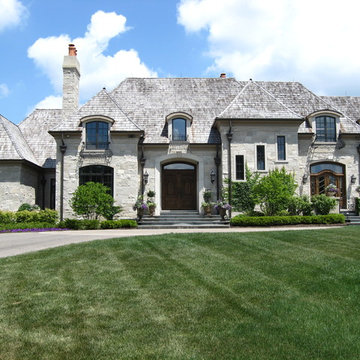
Front Elevation - Close-up
Stone Clad Exterior
Copper Gutters w Custom Leader Boxes
Iron Railings
Copper Bays and Rooftop Window Boxes
SDL Window Glass
Bluestone Entry Patio
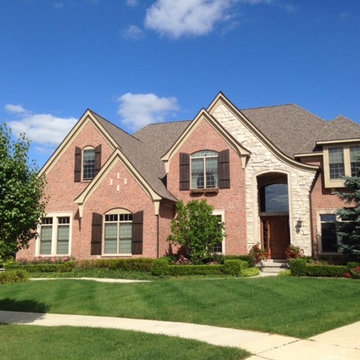
Inspiration for a large and red classic two floor brick house exterior in Detroit with a hip roof.

CJ South
This is an example of a brown classic bungalow house exterior in DC Metro with mixed cladding and a hip roof.
This is an example of a brown classic bungalow house exterior in DC Metro with mixed cladding and a hip roof.
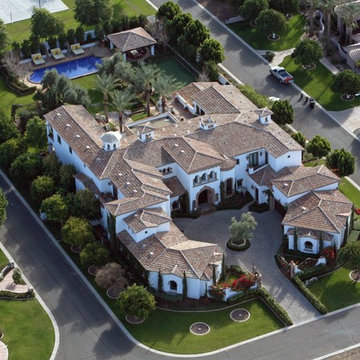
Inspiration for an expansive and white mediterranean two floor render detached house in Orange County with a hip roof and a tiled roof.
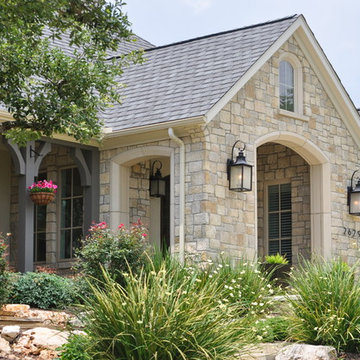
The clients imagined a rock house with cut stone accents and a steep roof with French and English influences; an asymmetrical house that spread out to fit their broad building site.
We designed the house with a shallow, but rambling footprint to allow lots of natural light into the rooms.
The interior is anchored by the dramatic but cozy family room that features a cathedral ceiling and timber trusses. A breakfast nook with a banquette is built-in along one wall and is lined with windows on two sides overlooking the flower garden.
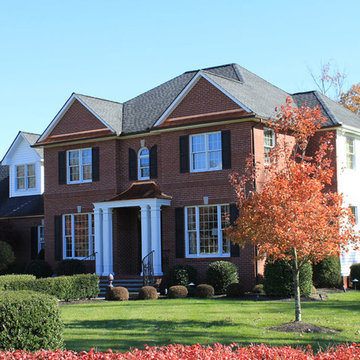
This is an example of a large and red traditional two floor brick detached house in Philadelphia with a hip roof and a shingle roof.
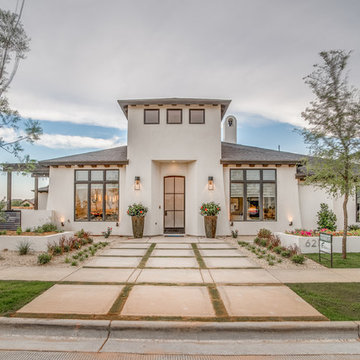
Walter Galaviz Photography
Inspiration for a large and white mediterranean bungalow render house exterior in Austin with a hip roof.
Inspiration for a large and white mediterranean bungalow render house exterior in Austin with a hip roof.
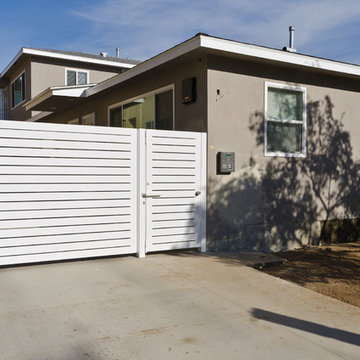
Pacific Garage Doors & Gates
Burbank & Glendale's Highly Preferred Garage Door & Gate Services
Location: North Hollywood, CA 91606
This is an example of a large and beige contemporary render terraced house in Los Angeles with three floors, a hip roof and a shingle roof.
This is an example of a large and beige contemporary render terraced house in Los Angeles with three floors, a hip roof and a shingle roof.
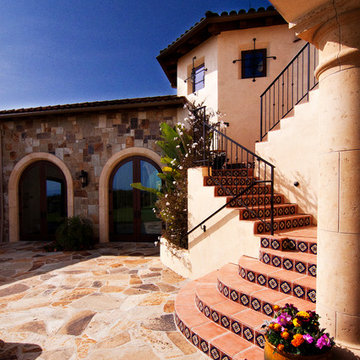
Photo of a large and beige mediterranean bungalow render detached house in Santa Barbara with a hip roof and a tiled roof.
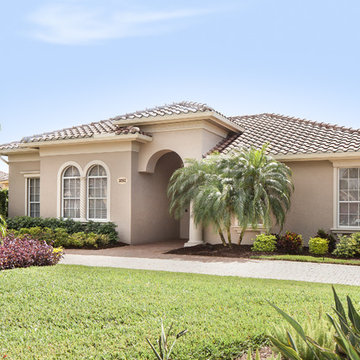
This Mediterranean exterior holds a renovated home that was modernized to include an open floor plan, island dining and kitchen preparation area, contemporary kitchen, bistro dining, plenty of creative storage and organizational space, plus a beautiful Naples, Florida feel.
House Exterior with a Half-hip Roof and a Hip Roof Ideas and Designs
7