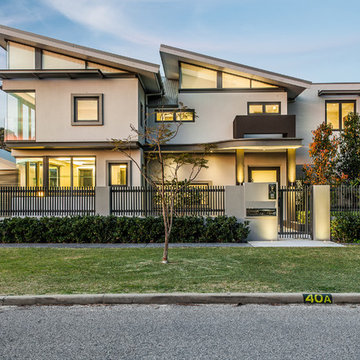House Exterior with a Half-hip Roof and a Lean-to Roof Ideas and Designs
Refine by:
Budget
Sort by:Popular Today
81 - 100 of 25,906 photos
Item 1 of 3
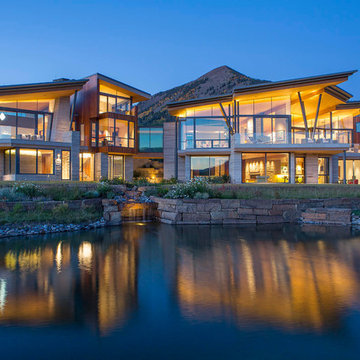
Josh Johnson Photography
This is an example of a contemporary two floor house exterior in Denver with a lean-to roof.
This is an example of a contemporary two floor house exterior in Denver with a lean-to roof.
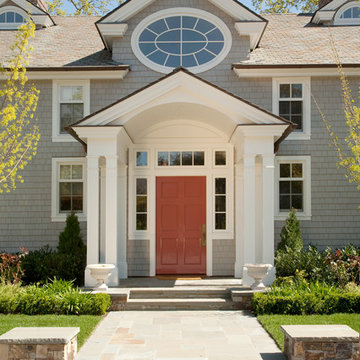
Margot Hartfort Photography
Inspiration for a large and gey traditional two floor detached house in San Francisco with vinyl cladding, a half-hip roof and a shingle roof.
Inspiration for a large and gey traditional two floor detached house in San Francisco with vinyl cladding, a half-hip roof and a shingle roof.
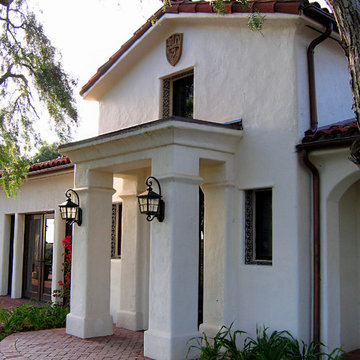
Design Consultant Jeff Doubét is the author of Creating Spanish Style Homes: Before & After – Techniques – Designs – Insights. The 240 page “Design Consultation in a Book” is now available. Please visit SantaBarbaraHomeDesigner.com for more info.
Jeff Doubét specializes in Santa Barbara style home and landscape designs. To learn more info about the variety of custom design services I offer, please visit SantaBarbaraHomeDesigner.com
Jeff Doubét is the Founder of Santa Barbara Home Design - a design studio based in Santa Barbara, California USA.
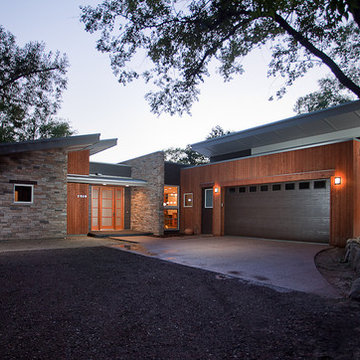
Design ideas for a large and multi-coloured modern two floor detached house in Denver with mixed cladding and a half-hip roof.
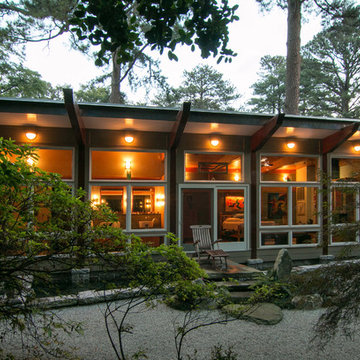
Terry Wyllie
Large and gey world-inspired bungalow detached house in Richmond with concrete fibreboard cladding and a lean-to roof.
Large and gey world-inspired bungalow detached house in Richmond with concrete fibreboard cladding and a lean-to roof.
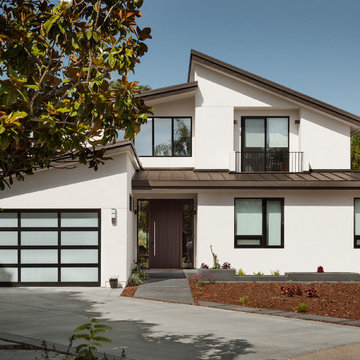
Photo by Agnieszka Jakubowicz
Design ideas for a white modern render detached house in San Francisco with three floors, a lean-to roof and a metal roof.
Design ideas for a white modern render detached house in San Francisco with three floors, a lean-to roof and a metal roof.
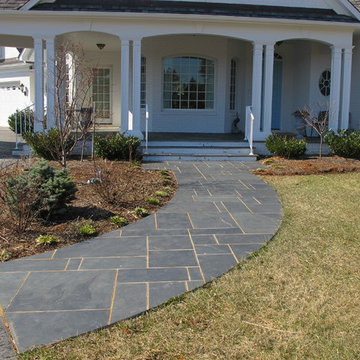
Jeanne Morcom
This is an example of a medium sized and white traditional two floor brick house exterior in Detroit with a half-hip roof.
This is an example of a medium sized and white traditional two floor brick house exterior in Detroit with a half-hip roof.

A luxury residence in Vail, Colorado featuring wire-brushed Bavarian Oak wide-plank wood floors in a custom finish and reclaimed sunburnt siding on the ceiling.
Arrigoni Woods specializes in wide-plank wood flooring, both recycled and engineered. Our wood comes from old-growth Western European forests that are sustainably managed. Arrigoni's uniquely engineered wood (which has the look and feel of solid wood) features a trio of layered engineered planks, with a middle layer of transversely laid vertical grain spruce, providing a solid core.
This gorgeous mountain modern home was completed in the Fall of 2014. Using only the finest of materials and finishes, this home is the ultimate dream home.
Photographer: Kimberly Gavin
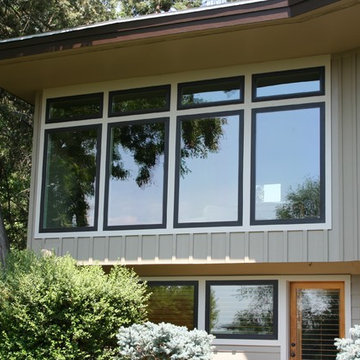
Inspiration for a large and beige classic two floor house exterior in Boise with concrete fibreboard cladding and a half-hip roof.
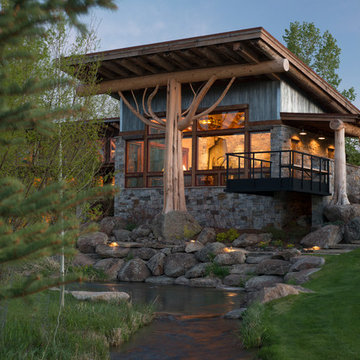
This is an example of a rustic two floor house exterior in Other with mixed cladding and a lean-to roof.
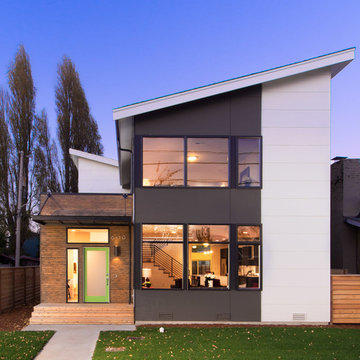
Photos by Matthew Gallant Photography
Contemporary two floor house exterior in Seattle with mixed cladding and a lean-to roof.
Contemporary two floor house exterior in Seattle with mixed cladding and a lean-to roof.

Casey Dunn
Design ideas for a contemporary two floor house exterior in Austin with wood cladding and a lean-to roof.
Design ideas for a contemporary two floor house exterior in Austin with wood cladding and a lean-to roof.
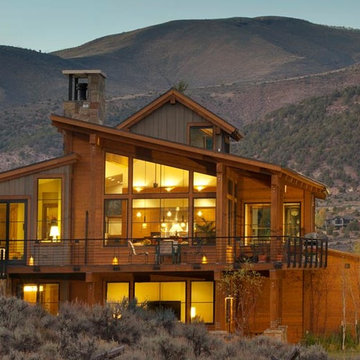
Ric Stovall
Medium sized contemporary house exterior in Denver with three floors, wood cladding and a lean-to roof.
Medium sized contemporary house exterior in Denver with three floors, wood cladding and a lean-to roof.
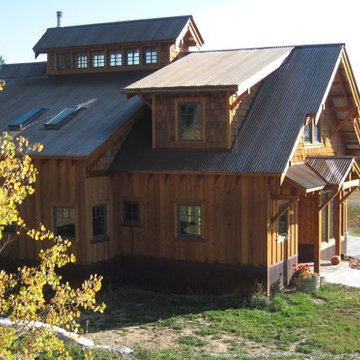
Shed roof over the entry and lower level south facing windows provides critical shading on hot summer afternoons, shelters the main entry door, and helps break up the height of a 1 1/2 story gable wall. West facing windows are shaded by vegetation on the hillside above, but still provide lots of natural light in late afternoon. Rooftop cupola/ light monitor is centered over an upper level bridge connecting living spaces tucked under the steep main roof. Rusty metal wainscot protects the base of the house and blends with the natural landscape and mountain setting. Exposed soffits express the roof structure and corrugated raw steel roofing
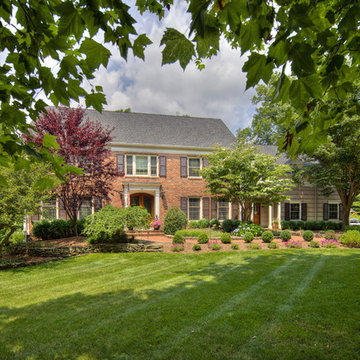
Center Hall Colonial converted to an open floor plan, cathedral ceilings, making it a more open spacious, inviting home.
Expansive and red classic two floor brick house exterior in New York with a half-hip roof.
Expansive and red classic two floor brick house exterior in New York with a half-hip roof.
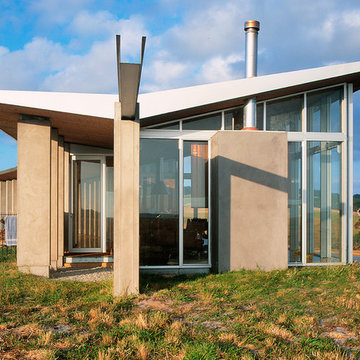
Design ideas for a medium sized and beige contemporary bungalow glass house exterior in Melbourne with a lean-to roof.
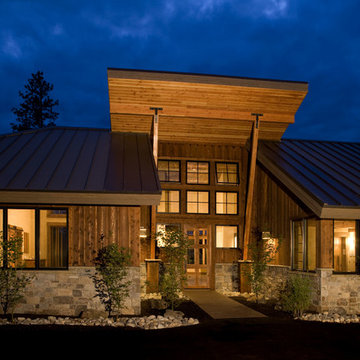
Entry | Photo: Mike Seidl
Photo of a medium sized rustic bungalow house exterior in Seattle with wood cladding and a lean-to roof.
Photo of a medium sized rustic bungalow house exterior in Seattle with wood cladding and a lean-to roof.

Photography by John Gibbons
Project by Studio H:T principal in charge Brad Tomecek (now with Tomecek Studio Architecture). This contemporary custom home forms itself based on specific view vectors to Long's Peak and the mountains of the front range combined with the influence of a morning and evening court to facilitate exterior living. Roof forms undulate to allow clerestory light into the space, while providing intimate scale for the exterior areas. A long stone wall provides a reference datum that links public and private and inside and outside into a cohesive whole.

Stephen Ironside
Design ideas for a gey and large rustic two floor detached house in Birmingham with a lean-to roof, metal cladding and a metal roof.
Design ideas for a gey and large rustic two floor detached house in Birmingham with a lean-to roof, metal cladding and a metal roof.
House Exterior with a Half-hip Roof and a Lean-to Roof Ideas and Designs
5
