House Exterior with a Half-hip Roof and a Shingle Roof Ideas and Designs
Refine by:
Budget
Sort by:Popular Today
1 - 20 of 2,186 photos
Item 1 of 3
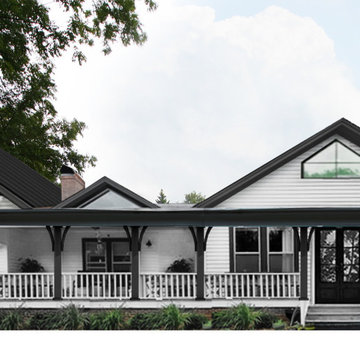
Overhaul of a home into a Modern Farmhouse with Iron ore details.
Photo of a medium sized and white rural two floor detached house in Charlotte with a half-hip roof, a shingle roof and a black roof.
Photo of a medium sized and white rural two floor detached house in Charlotte with a half-hip roof, a shingle roof and a black roof.

Design ideas for a large and gey classic two floor detached house in Grand Rapids with vinyl cladding, a half-hip roof and a shingle roof.
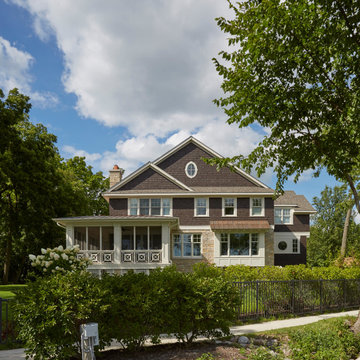
Lake side elevation
Large and brown traditional two floor detached house in Milwaukee with wood cladding, a half-hip roof and a shingle roof.
Large and brown traditional two floor detached house in Milwaukee with wood cladding, a half-hip roof and a shingle roof.
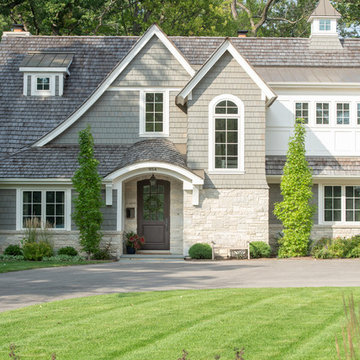
Front exterior detail
This is an example of a medium sized and green traditional two floor detached house in Chicago with mixed cladding, a half-hip roof and a shingle roof.
This is an example of a medium sized and green traditional two floor detached house in Chicago with mixed cladding, a half-hip roof and a shingle roof.
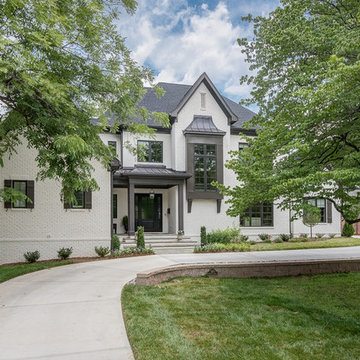
This is an example of an expansive and white classic two floor brick detached house in Charlotte with a half-hip roof and a shingle roof.

Pacific Garage Doors & Gates
Burbank & Glendale's Highly Preferred Garage Door & Gate Services
Location: North Hollywood, CA 91606
Photo of a medium sized and beige rustic two floor semi-detached house in Los Angeles with a half-hip roof, mixed cladding and a shingle roof.
Photo of a medium sized and beige rustic two floor semi-detached house in Los Angeles with a half-hip roof, mixed cladding and a shingle roof.
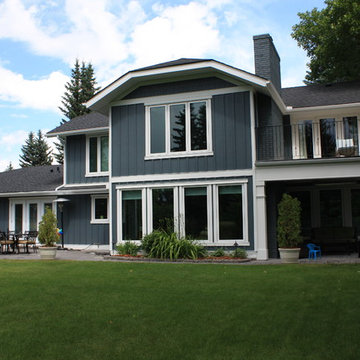
S.I.S. Supply Install Services Ltd.
Design ideas for a large and blue classic two floor detached house in Calgary with concrete fibreboard cladding, a half-hip roof and a shingle roof.
Design ideas for a large and blue classic two floor detached house in Calgary with concrete fibreboard cladding, a half-hip roof and a shingle roof.

Expansive home featuring combination Mountain Stone brick and Arriscraft Citadel® Iron Mountain stone. Additional accents include ARRIS-cast Cafe and browns sills. Mortar used is Light Buff.
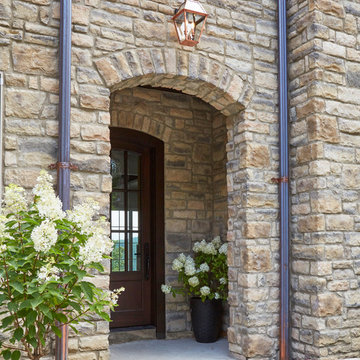
This is an example of a large and beige two floor detached house in Other with stone cladding, a half-hip roof, a shingle roof and a grey roof.
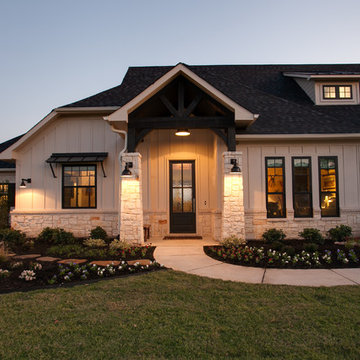
Ariana with ANM Photograhy
Photo of a large and beige traditional bungalow detached house in Dallas with mixed cladding, a half-hip roof and a shingle roof.
Photo of a large and beige traditional bungalow detached house in Dallas with mixed cladding, a half-hip roof and a shingle roof.
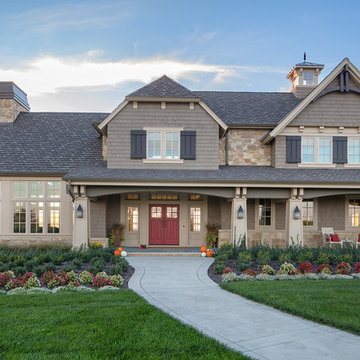
Kurt Johnson Photography
Photo of a brown two floor detached house in Omaha with metal cladding, a half-hip roof and a shingle roof.
Photo of a brown two floor detached house in Omaha with metal cladding, a half-hip roof and a shingle roof.
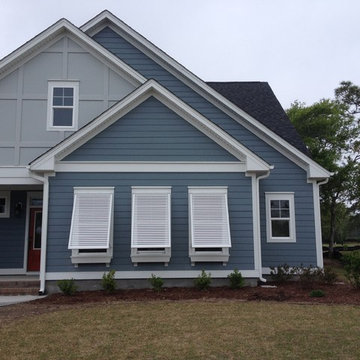
Bahama Shutters enhance the tropical look of your home while offering everyday use and protection. While still allowing a cool coastal breeze, the Bahama Shutter provides shading protection from the sun. The added privacy benefit of Bahama Shutters eliminates the need for interior window blinds or shutters, while still allowing in light and air flow in the closed position.

Design ideas for an expansive and white mediterranean two floor render detached house in Miami with a half-hip roof and a shingle roof.
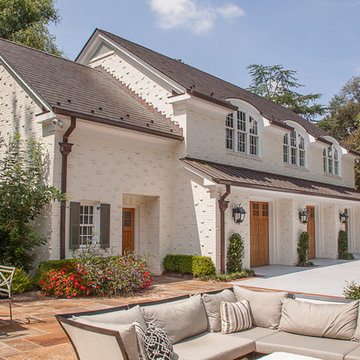
Photo of a white and large traditional two floor brick detached house in Raleigh with a half-hip roof and a shingle roof.
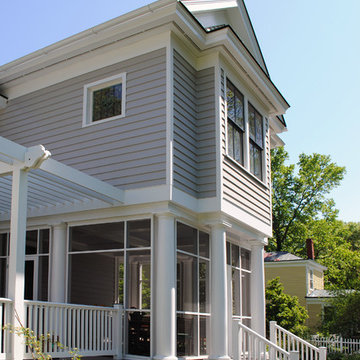
Keith Hunter
Photo of a gey and medium sized classic two floor detached house in Richmond with wood cladding, a half-hip roof and a shingle roof.
Photo of a gey and medium sized classic two floor detached house in Richmond with wood cladding, a half-hip roof and a shingle roof.
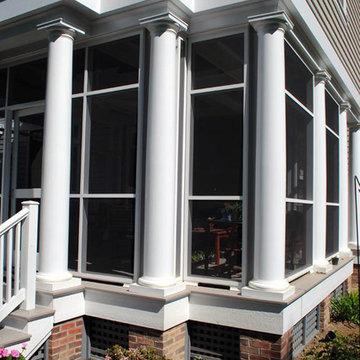
Detail of Columns at Screened Porch Addition
Keith Hunter
This is an example of a medium sized and gey classic two floor detached house in Richmond with wood cladding, a half-hip roof and a shingle roof.
This is an example of a medium sized and gey classic two floor detached house in Richmond with wood cladding, a half-hip roof and a shingle roof.
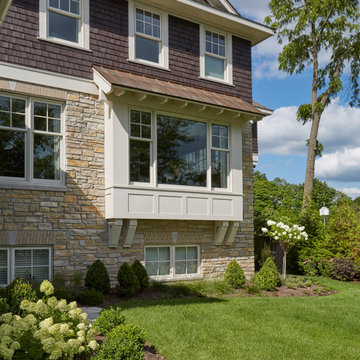
The dining room boxed bay window with standing seam copper roof.
Large and brown classic two floor detached house in Milwaukee with wood cladding, a half-hip roof and a shingle roof.
Large and brown classic two floor detached house in Milwaukee with wood cladding, a half-hip roof and a shingle roof.

A warm contemporary plan, with a distinctive stairwell tower. They chose us because of the variety of styles we’ve built in the past, the other satisfied clients they spoke with, and our transparent financial reporting throughout the building process. Positioned on the site for privacy and to protect the natural vegetation, it was important that all the details—including disability access throughout.
A professional lighting designer specified all-LED lighting. Energy-efficient geothermal HVAC, expansive windows, and clean, finely finished details. Built on a sloped lot, the 3,300-sq.-ft. home appears modest in size from the driveway, but the expansive, finished lower level, with ample windows, offers several useful spaces, for everyday living and guest quarters.
Contemporary exterior features a custom milled front entry & nickel gap vertical siding. Unique, 17'-tall stairwell tower, with plunging 9-light LED pendant fixture. Custom, handcrafted concrete hearth spans the entire fireplace. Lower level includes an exercise room, outfitted for an Endless Pool.
Parade of Homes Tour Silver Medal award winner.
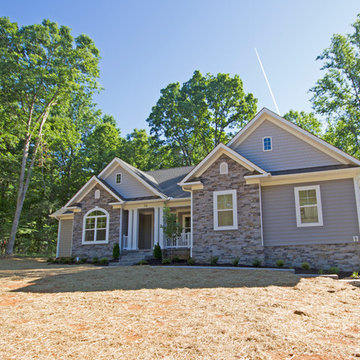
Design ideas for a large and gey classic bungalow detached house in Richmond with mixed cladding, a half-hip roof and a shingle roof.

Five Star Contractors, Inc., Malvern, Pennsylvania, 2021 Regional CotY Award Winner Residential Exterior Over $200,000
Inspiration for a large and beige traditional two floor detached house in Philadelphia with concrete fibreboard cladding, a half-hip roof, a shingle roof, a brown roof and shiplap cladding.
Inspiration for a large and beige traditional two floor detached house in Philadelphia with concrete fibreboard cladding, a half-hip roof, a shingle roof, a brown roof and shiplap cladding.
House Exterior with a Half-hip Roof and a Shingle Roof Ideas and Designs
1