House Exterior with a Half-hip Roof and Board and Batten Cladding Ideas and Designs
Refine by:
Budget
Sort by:Popular Today
41 - 60 of 90 photos
Item 1 of 3
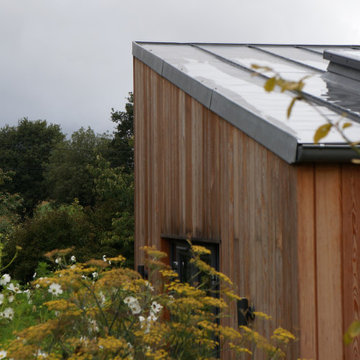
Contemporary, recessive and sustainable extension to an existing historic cottage located in the beautiful North Norfolk Countryside.
This is an example of a medium sized and brown contemporary bungalow detached house in Other with wood cladding, a half-hip roof, a metal roof, a grey roof and board and batten cladding.
This is an example of a medium sized and brown contemporary bungalow detached house in Other with wood cladding, a half-hip roof, a metal roof, a grey roof and board and batten cladding.
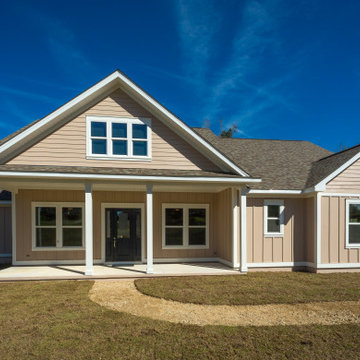
Custom home with board and batten siding and single hung windows.
Medium sized and beige classic bungalow detached house with mixed cladding, a half-hip roof, a shingle roof, a brown roof and board and batten cladding.
Medium sized and beige classic bungalow detached house with mixed cladding, a half-hip roof, a shingle roof, a brown roof and board and batten cladding.
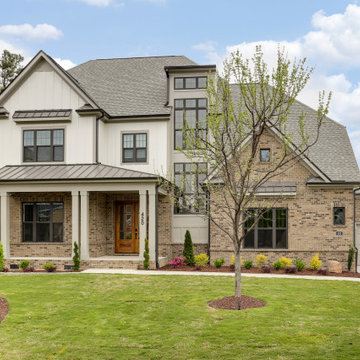
Four bedroom family home, with a 3 car garage, screen porch out back and a wood deck. The house has an open floor plan with accents of wood throughout. The staircase at the front of the house creates a beautiful entrance moment in the large foyer. The large kitchen also has a scullery space and eat in dining area. custom cabinetry throughout the house.
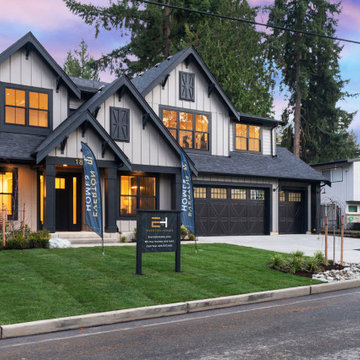
Another strikingly elegant Modern Farm House masterpiece from Everton Homes. Sophisticated design features 4840 sq. ft. of functional living spaces, 5 Beds, 4.5 Baths, Guest suite on the main floor, spacious 3 car garage with electric car charger outlets. Large flat sunny 9610 sq. ft. lot.
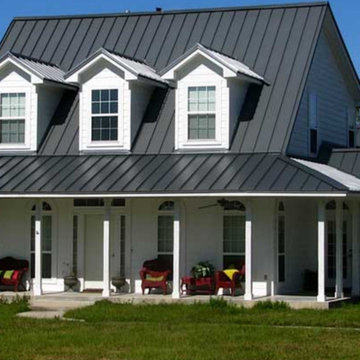
roof replacements
Photo of a medium sized and white front detached house in Denver with three floors, mixed cladding, a half-hip roof, a metal roof, a grey roof and board and batten cladding.
Photo of a medium sized and white front detached house in Denver with three floors, mixed cladding, a half-hip roof, a metal roof, a grey roof and board and batten cladding.
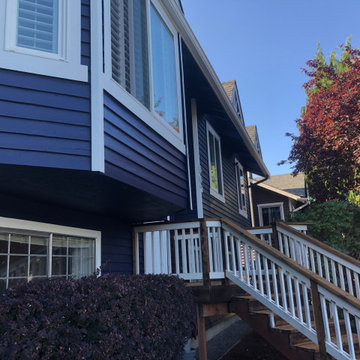
Exterior painting of the house+restoration of old wood
Photo of a medium sized and blue traditional two floor detached house in Seattle with wood cladding, a half-hip roof, a mixed material roof and board and batten cladding.
Photo of a medium sized and blue traditional two floor detached house in Seattle with wood cladding, a half-hip roof, a mixed material roof and board and batten cladding.
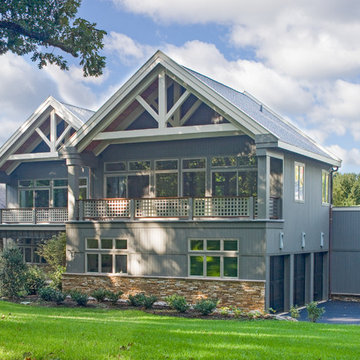
Photo of a large and blue contemporary two floor painted brick detached house in Other with a half-hip roof, board and batten cladding, a shingle roof and a blue roof.
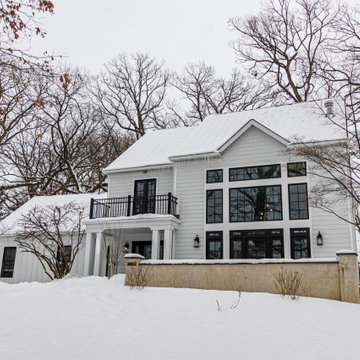
Removed stucco, remediated, then installed all new windows and siding
Large and white country two floor detached house in Philadelphia with concrete fibreboard cladding, a half-hip roof, a mixed material roof, a black roof and board and batten cladding.
Large and white country two floor detached house in Philadelphia with concrete fibreboard cladding, a half-hip roof, a mixed material roof, a black roof and board and batten cladding.
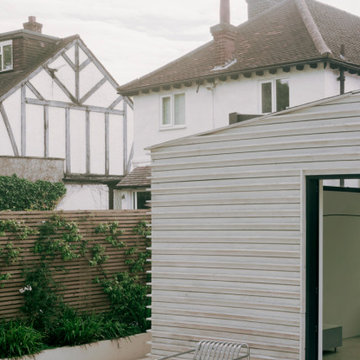
A young family of four, have commissioned FPA to extend their steep roofed cottage in the suburban town of Purley, Croydon.
This project offers the opportunity to revise and refine concepts and principles that FPA had outlined in the design of their house extension project in Surbiton and similarly, here too, the project is split into two separate sub-briefs and organised, once again, around two distinctive new buildings.
The side extension is monolithic, with hollowed-out apertures and finished in dark painted render to harmonise with the somber bricks and accommodates ancillary functions.
The back extension is conceived as a spatial sun and light catcher.
An architectural nacre piece is hung indoors to "catch the light" from nearby sources. A precise study of the sun path has inspired the careful insertion of openings of different types and shapes to direct one's view towards the outside.
The new building is articulated by 'pulling' and 'stretching' its edges to produce a dramatic sculptural interior.
The back extension is clad with three-dimensional textured timber boards to produce heavy shades and augment its sculptural properties, creating a stronger relationship with the mature trees at the end of the back garden.

Cul-de-sac single story on a hill soaking in some of the best views in NPK! Hidden gem boasts a romantic wood rear porch, ideal for al fresco meals while soaking in the breathtaking views! Lounge around in the organically added den w/ a spacious n’ airy feel, lrg windows, a classic stone wood burning fireplace and hearth, and adjacent to the open concept kitchen! Enjoy cooking in the kitchen w/ gorgeous views from the picturesque window. Kitchen equipped w/large island w/ prep sink, walkin pantry, generous cabinetry, stovetop, dual sinks, built in BBQ Grill, dishwasher. Also enjoy the charming curb appeal complete w/ picket fence, mature and drought tolerant landscape, brick ribbon hardscape, and a sumptuous side yard. LR w/ optional dining area is strategically placed w/ large window to soak in the mountains beyond. Three well proportioned bdrms! M.Bdrm w/quaint master bath and plethora of closet space. Master features sweeping views capturing the very heart of country living in NPK! M.bath features walk-in shower, neutral tile + chrome fixtures. Hall bath is turnkey with travertine tile flooring and tub/shower surround. Flowing floorplan w/vaulted ceilings and loads of natural light, Slow down and enjoy a new pace of life!
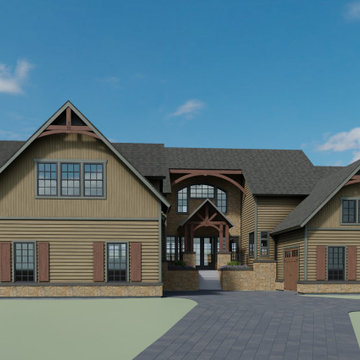
Photo of a medium sized and beige rustic two floor detached house in Portland with wood cladding, a half-hip roof, a shingle roof, a grey roof and board and batten cladding.
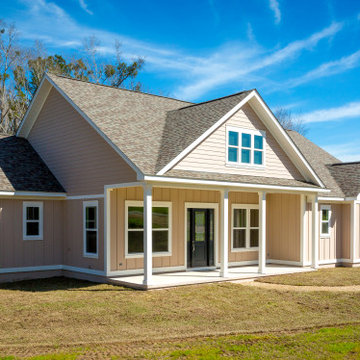
Custom home with board and batten siding and single hung windows.
Medium sized and beige traditional bungalow detached house with mixed cladding, a half-hip roof, a shingle roof, a brown roof and board and batten cladding.
Medium sized and beige traditional bungalow detached house with mixed cladding, a half-hip roof, a shingle roof, a brown roof and board and batten cladding.
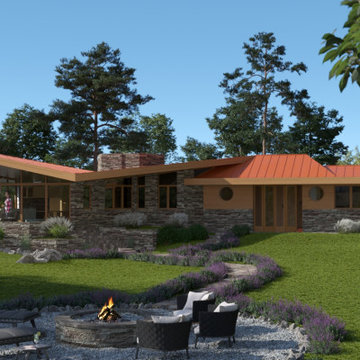
Organic design integrates cantilevered overhangs for passive solar heating and natural cooling; natural lighting with clerestory windows; and radiant-floor heating.
The characteristics of organic architecture include open-concept space that flows freely, inspiration from nature in colors, patterns, and textures, and a sense of shelter from the elements. There should be peacefulness providing for reflection and uncluttered space with simple ornamentation.
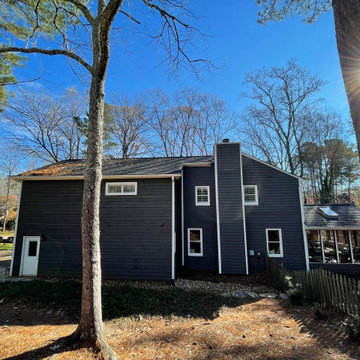
Originally, they found Atlanta Curb Appeal because we had already worked on several homes in their East Cobb Chimney Springs neighborhood. At first, this project started out as a simple add-on. The homeowner wanted a master bedroom built above the garage, but as the homeowner started talking about options with us, they decided to go even bigger. Great ideas just kept piling up! When all was said and done, they decided to also update the exterior of the house and refresh the kids’ bathrooms.

This Lafayette, California, modern farmhouse is all about laid-back luxury. Designed for warmth and comfort, the home invites a sense of ease, transforming it into a welcoming haven for family gatherings and events.
The home exudes curb appeal with its clean lines and inviting facade, seamlessly blending contemporary design with classic charm for a timeless and welcoming exterior.
Project by Douglah Designs. Their Lafayette-based design-build studio serves San Francisco's East Bay areas, including Orinda, Moraga, Walnut Creek, Danville, Alamo Oaks, Diablo, Dublin, Pleasanton, Berkeley, Oakland, and Piedmont.
For more about Douglah Designs, click here: http://douglahdesigns.com/
To learn more about this project, see here:
https://douglahdesigns.com/featured-portfolio/lafayette-modern-farmhouse-rebuild/
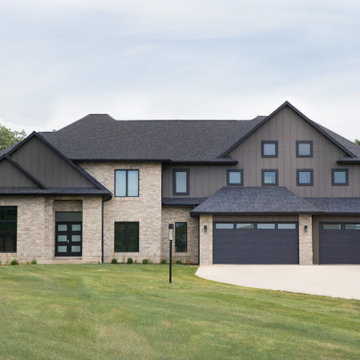
In this Cedar Rapids residence, sophistication meets bold design, seamlessly integrating dynamic accents and a vibrant palette. Every detail is meticulously planned, resulting in a captivating space that serves as a modern haven for the entire family.
With an elegant gray-beige palette, the home's exterior exudes sophistication and style. The harmonious tones create a visually appealing facade, showcasing a refined aesthetic.
---
Project by Wiles Design Group. Their Cedar Rapids-based design studio serves the entire Midwest, including Iowa City, Dubuque, Davenport, and Waterloo, as well as North Missouri and St. Louis.
For more about Wiles Design Group, see here: https://wilesdesigngroup.com/
To learn more about this project, see here: https://wilesdesigngroup.com/cedar-rapids-dramatic-family-home-design
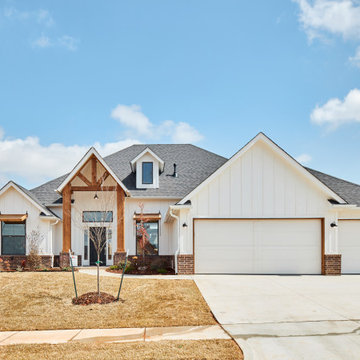
You will love the 12 foot ceilings, stunning kitchen, beautiful floors and accent tile detail in the secondary bath. This one level plan also offers a media room, study and formal dining. This award winning floor plan has been featured as a model home and can be built with different modifications.
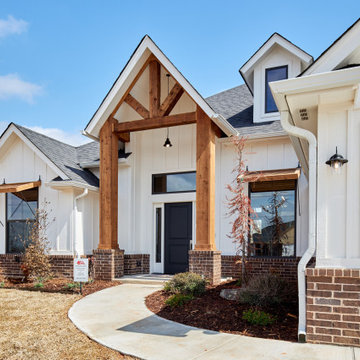
You will love the 12 foot ceilings, stunning kitchen, beautiful floors and accent tile detail in the secondary bath. This one level plan also offers a media room, study and formal dining. This award winning floor plan has been featured as a model home and can be built with different modifications.
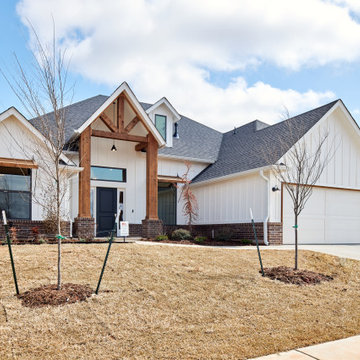
You will love the 12 foot ceilings, stunning kitchen, beautiful floors and accent tile detail in the secondary bath. This one level plan also offers a media room, study and formal dining. This award winning floor plan has been featured as a model home and can be built with different modifications.
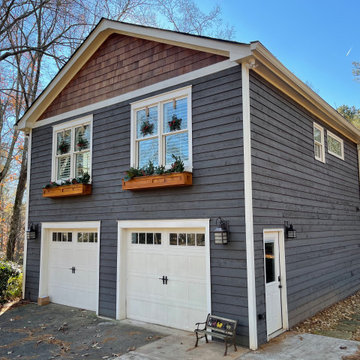
Originally, they found Atlanta Curb Appeal because we had already worked on several homes in their East Cobb Chimney Springs neighborhood. At first, this project started out as a simple add-on. The homeowner wanted a master bedroom built above the garage, but as the homeowner started talking about options with us, they decided to go even bigger. Great ideas just kept piling up! When all was said and done, they decided to also update the exterior of the house and refresh the kids’ bathrooms.
House Exterior with a Half-hip Roof and Board and Batten Cladding Ideas and Designs
3