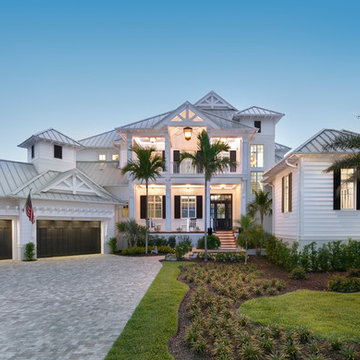House Exterior with a Hip Roof and a Metal Roof Ideas and Designs
Refine by:
Budget
Sort by:Popular Today
1 - 20 of 4,836 photos
Item 1 of 3
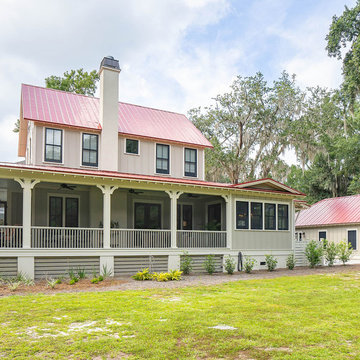
Design ideas for a beige country two floor detached house in Atlanta with a hip roof, a metal roof and a red roof.

Rich Montalbano
This is an example of a small and white mediterranean two floor render detached house in Tampa with a hip roof and a metal roof.
This is an example of a small and white mediterranean two floor render detached house in Tampa with a hip roof and a metal roof.

Vertical cedar, smooth stucco, clean white siding, and metal standing seam roof create a modern cottage aesthetic for curb appeal at the front exterior of this Laguna Beach home.

Jessie Preza Photography
Inspiration for a large and multi-coloured contemporary two floor detached house in Jacksonville with a metal roof, mixed cladding and a hip roof.
Inspiration for a large and multi-coloured contemporary two floor detached house in Jacksonville with a metal roof, mixed cladding and a hip roof.

The transformation of this ranch-style home in Carlsbad, CA, exemplifies a perfect blend of preserving the charm of its 1940s origins while infusing modern elements to create a unique and inviting space. By incorporating the clients' love for pottery and natural woods, the redesign pays homage to these preferences while enhancing the overall aesthetic appeal and functionality of the home. From building new decks and railings, surf showers, a reface of the home, custom light up address signs from GR Designs Line, and more custom elements to make this charming home pop.
The redesign carefully retains the distinctive characteristics of the 1940s style, such as architectural elements, layout, and overall ambiance. This preservation ensures that the home maintains its historical charm and authenticity while undergoing a modern transformation. To infuse a contemporary flair into the design, modern elements are strategically introduced. These modern twists add freshness and relevance to the space while complementing the existing architectural features. This balanced approach creates a harmonious blend of old and new, offering a timeless appeal.
The design concept revolves around the clients' passion for pottery and natural woods. These elements serve as focal points throughout the home, lending a sense of warmth, texture, and earthiness to the interior spaces. By integrating pottery-inspired accents and showcasing the beauty of natural wood grains, the design celebrates the clients' interests and preferences. A key highlight of the redesign is the use of custom-made tile from Japan, reminiscent of beautifully glazed pottery. This bespoke tile adds a touch of artistry and craftsmanship to the home, elevating its visual appeal and creating a unique focal point. Additionally, fabrics that evoke the elements of the ocean further enhance the connection with the surrounding natural environment, fostering a serene and tranquil atmosphere indoors.
The overall design concept aims to evoke a warm, lived-in feeling, inviting occupants and guests to relax and unwind. By incorporating elements that resonate with the clients' personal tastes and preferences, the home becomes more than just a living space—it becomes a reflection of their lifestyle, interests, and identity.
In summary, the redesign of this ranch-style home in Carlsbad, CA, successfully merges the charm of its 1940s origins with modern elements, creating a space that is both timeless and distinctive. Through careful attention to detail, thoughtful selection of materials, rebuilding of elements outside to add character, and a focus on personalization, the home embodies a warm, inviting atmosphere that celebrates the clients' passions and enhances their everyday living experience.
This project is on the same property as the Carlsbad Cottage and is a great journey of new and old.
Redesign of the kitchen, bedrooms, and common spaces, custom-made tile, appliances from GE Monogram Cafe, bedroom window treatments custom from GR Designs Line, Lighting and Custom Address Signs from GR Designs Line, Custom Surf Shower, and more.
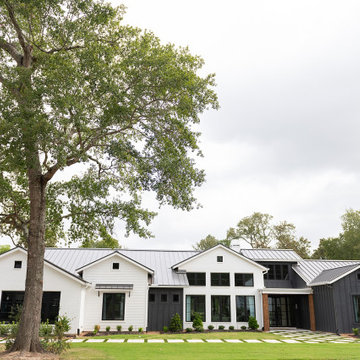
Design ideas for a large country bungalow detached house in Houston with mixed cladding, a hip roof, a metal roof, a black roof and board and batten cladding.

Photo of an expansive and white modern two floor render detached house in Santa Barbara with a hip roof, a metal roof and a grey roof.
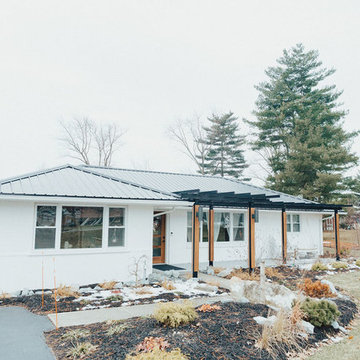
black modern pergola with zuri wood composite
Photo of a medium sized and white modern bungalow brick detached house in Indianapolis with a hip roof and a metal roof.
Photo of a medium sized and white modern bungalow brick detached house in Indianapolis with a hip roof and a metal roof.
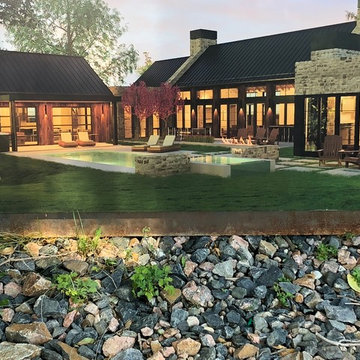
Beautiful Farm House Modern
Design ideas for a large and beige modern detached house in Denver with three floors, wood cladding, a hip roof and a metal roof.
Design ideas for a large and beige modern detached house in Denver with three floors, wood cladding, a hip roof and a metal roof.
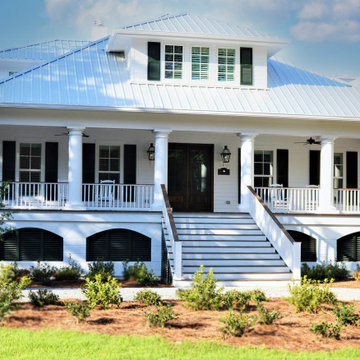
This elevated home has a large front porch and grand staircase leading to the entry. It has a metal roof and a multiple screened in porches on the back overlooking the water. This beautiful waterfront home in Josephine was designed by Bob Chatham Custom Home Design and built by Chad Loper.

The Kiguchi family moved into their Austin, Texas home in 1994. Built in the 1980’s as part of a neighborhood development, they happily raised their family here but longed for something more contemporary. Once they became empty nesters, they decided it was time for a major remodel. After spending many years visiting Austin AIA Home Tours that highlight contemporary residential architecture, they had a lot of ideas and in 2013 were ready to interview architects and get their renovation underway.
The project turned into a major remodel due to an unstable foundation. Architects Ben Arbib and Ed Hughey, of Arbib Hughey Design were hired to solve the structural issue and look for inspiration in the bones of the house, which sat on top of a hillside and was surrounded by great views.
Unfortunately, with the old floor plan, the beautiful views were hidden by small windows that were poorly placed. In order to bring more natural light into the house the window sizes and configurations had to be addressed, all while keeping in mind the homeowners desire for a modern look and feel.
To achieve a more contemporary and sophisticated front of house, a new entry was designed that included removing a two-story bay window and porch. The entrance of the home also became more integrated with the landscape creating a template for new foliage to be planted. Older exterior materials were updated to incorporate a more muted palette of colors with a metal roof, dark grey siding in the back and white stucco in the front. Deep eaves were added over many of the new large windows for clean lines and sun protection.
“Inside it was about opening up the floor plan, expanding the views throughout the house, and updating the material palette to get a modern look that was also warm and inviting,” said Ben from Arbib Hughey Design. “Prior to the remodel, the house had the typical separation of rooms. We removed the walls between them and changed all of the windows to Milgard Thermally Improved Aluminum to connect the inside with the outside. No matter where you are you get nice views and natural light.”
The architects wanted to create some drama, which they accomplished with the window placement and opening up the interior floor plan to an open concept approach. Cabinetry was used to help delineate intimate spaces. To add warmth to an all-white living room, white-washed oak wood floors were installed and pine planks were used around the fireplace. The large windows served as artwork bringing the color of nature into the space.
An octagon shaped, elevated dining room, (named “the turret”), had a big impact on the design of the house. They architects rounded the corners and added larger window openings overlooking a new sunken garden. The great room was also softened by rounding out the corners and that circular theme continued throughout the house, being picked up in skylight wells and kitchen cabinetry. A staircase leading to a catwalk was added and the result was a two-story window wall that flooded the home with natural light.
When asked why Milgard® Thermally Improved Aluminum windows were selected, the architectural team listed many reasons:
1) Aesthetics: “We liked the slim profiles and narrow sightlines. The window frames never get in the way of the view and that was important to us. They also have a very contemporary look that went well with our design.”
2) Options: “We liked that we could get large sliding doors that matched the windows, giving us a very cohesive look and feel throughout the project.”
3) Cost Effective: “Milgard windows are affordable. You get a good product at a good price.”
4) Custom Sizes: “Milgard windows are customizable, which allowed us to get the right window for each location.”
Ready to take on your own traditional to modern home remodeling project? Arbib Hughey Design advises, “Work with a good architect. That means picking a team that is creative, communicative, listens well and is responsive. We think it’s important for an architect to listen to their clients and give them something they want, not something the architect thinks they should have. At the same time you want an architect who is willing and able to think outside the box and offer up design options that you may not have considered. Design is about a lot of back and forth, trying out ideas, getting feedback and trying again.”
The home was completely transformed into a unique, contemporary house perfectly integrated with its site. Internally the home has a natural flow for the occupants and externally it is integrated with the surroundings taking advantage of great natural light. As a side note, it was highly praised as part of the Austin AIA homes tour.

Photo of a large and multi-coloured rustic bungalow detached house in Denver with stone cladding, a hip roof and a metal roof.
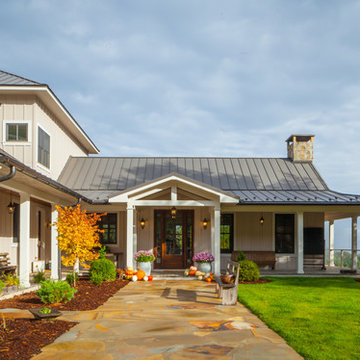
Beige and medium sized farmhouse bungalow detached house in Other with a metal roof, wood cladding and a hip roof.
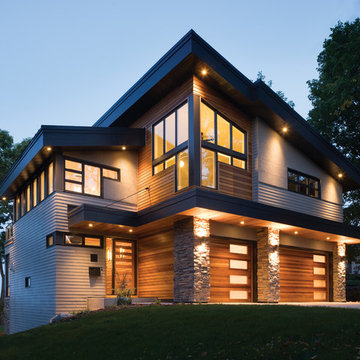
This is an example of a large and beige modern two floor detached house in Other with mixed cladding, a hip roof and a metal roof.

Design ideas for a medium sized and beige traditional two floor render detached house in San Francisco with a hip roof and a metal roof.
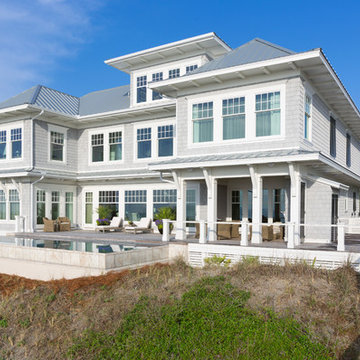
Photo of a large and gey beach style detached house in Charleston with three floors, wood cladding, a hip roof and a metal roof.
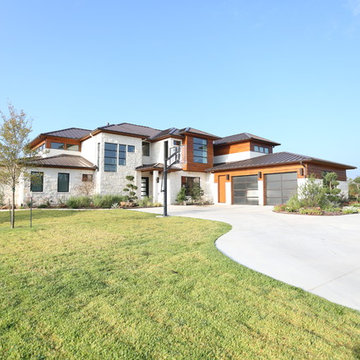
Jordan Kokel
Inspiration for a medium sized and white contemporary two floor detached house in Dallas with stone cladding, a hip roof and a metal roof.
Inspiration for a medium sized and white contemporary two floor detached house in Dallas with stone cladding, a hip roof and a metal roof.
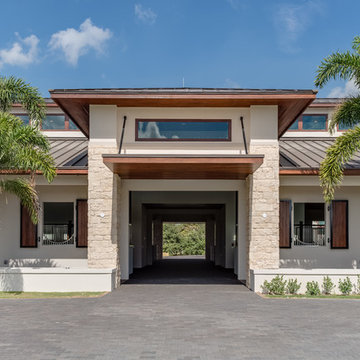
Andy Frame Photography
This is an example of a large and beige contemporary bungalow concrete detached house in Miami with a hip roof and a metal roof.
This is an example of a large and beige contemporary bungalow concrete detached house in Miami with a hip roof and a metal roof.
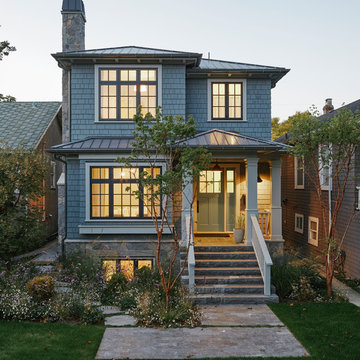
Eyco Building Group
Sophie Burke Interior Design
Christopher Rollett Photography
Medium sized and blue traditional two floor detached house in Vancouver with wood cladding, a hip roof and a metal roof.
Medium sized and blue traditional two floor detached house in Vancouver with wood cladding, a hip roof and a metal roof.
House Exterior with a Hip Roof and a Metal Roof Ideas and Designs
1
