House Exterior with a Hip Roof and a Tiled Roof Ideas and Designs
Refine by:
Budget
Sort by:Popular Today
121 - 140 of 5,645 photos
Item 1 of 3
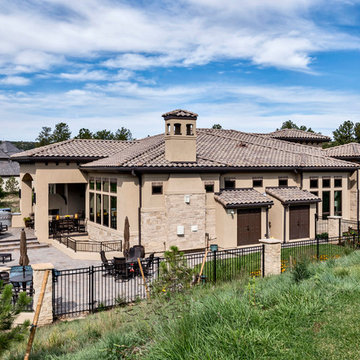
Photo of an expansive and beige mediterranean two floor detached house in Denver with mixed cladding, a hip roof and a tiled roof.
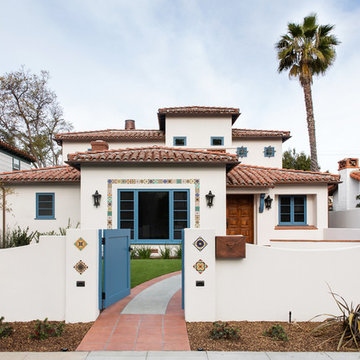
Beige mediterranean split-level render detached house in San Diego with a hip roof and a tiled roof.
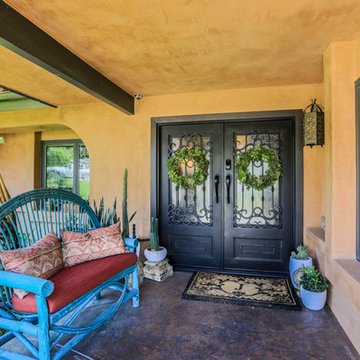
Design ideas for a medium sized and brown mediterranean bungalow render detached house in Los Angeles with a hip roof and a tiled roof.
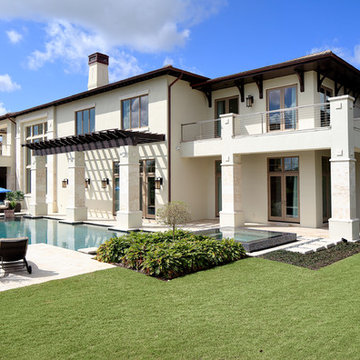
This is an example of an expansive and beige mediterranean two floor render detached house in Orlando with a hip roof and a tiled roof.
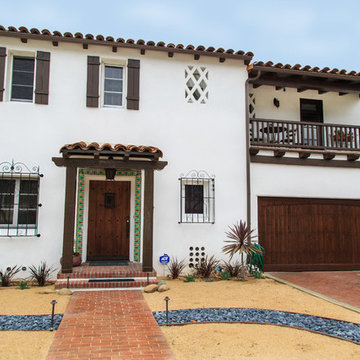
This 1930's Spanish Colonial home got a facelift from our experts at Stucco Boy. We covered the old surface with a poly bond adhesive and fiberglass mesh before applying a new coat of Santa Barbara stucco for a smooth, arctic white finish.
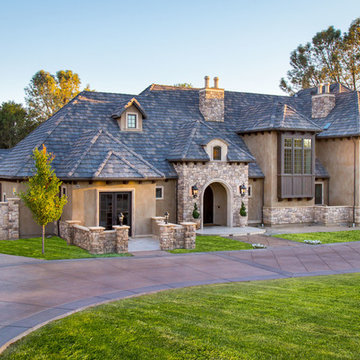
Inspiration for an expansive and brown traditional two floor render detached house in Sacramento with a hip roof and a tiled roof.
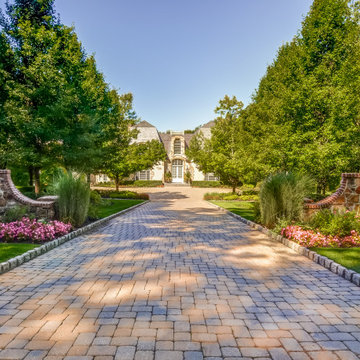
Design ideas for a large and beige two floor detached house in New York with mixed cladding, a hip roof and a tiled roof.
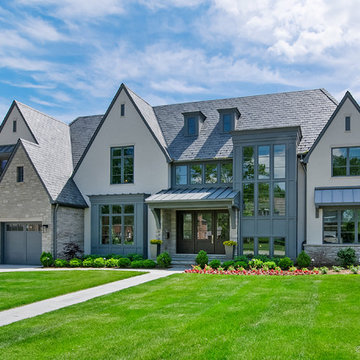
Front
This is an example of an expansive and gey traditional detached house in Chicago with three floors, stone cladding, a hip roof and a tiled roof.
This is an example of an expansive and gey traditional detached house in Chicago with three floors, stone cladding, a hip roof and a tiled roof.
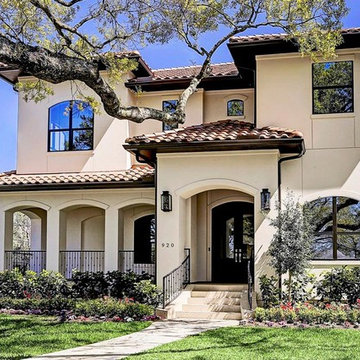
Gorgeously Built by Tommy Cashiola Construction Company in Bellaire, Houston, Texas. Designed by Purser Architectural, Inc.
Inspiration for a large and beige contemporary two floor render detached house in Houston with a hip roof and a tiled roof.
Inspiration for a large and beige contemporary two floor render detached house in Houston with a hip roof and a tiled roof.
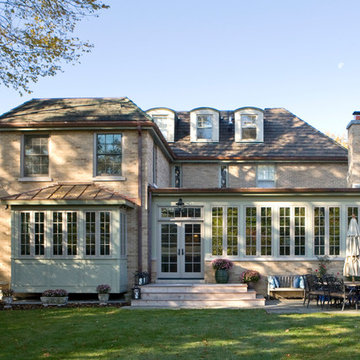
The addition blends seamlessly with the original structure. Details on the breakfast nook bay match original wood details on the front facade of the house. Leslie Schwartz Photography.
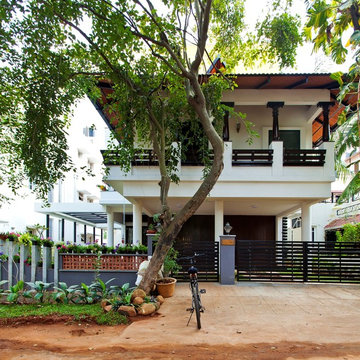
White world-inspired two floor detached house in Bengaluru with a hip roof and a tiled roof.
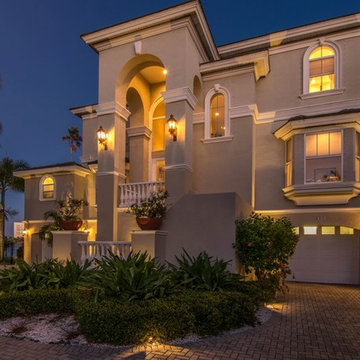
Exterior Lighting Installation: Front Yard landscape lighting and Architectural lighting design and installation. Exterior lanterns and garage door lanterns installed on front of house and tree lighting on palm trees. Statement lighting through entryway of front door. Planter lighting to light pathway entering home.
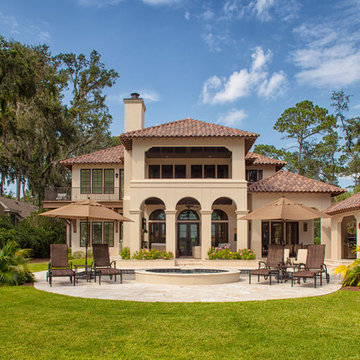
Photo of a beige mediterranean two floor detached house in Other with a hip roof and a tiled roof.
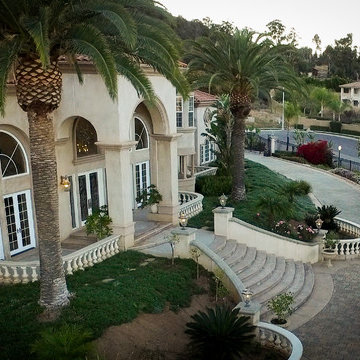
https://www.youtube.com/watch?v=An8c5zmz75U
Design ideas for a large and beige mediterranean two floor render detached house in Orange County with a hip roof and a tiled roof.
Design ideas for a large and beige mediterranean two floor render detached house in Orange County with a hip roof and a tiled roof.
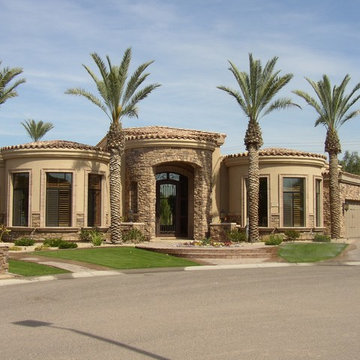
Photo of an expansive and brown mediterranean bungalow detached house in Orange County with mixed cladding, a hip roof and a tiled roof.
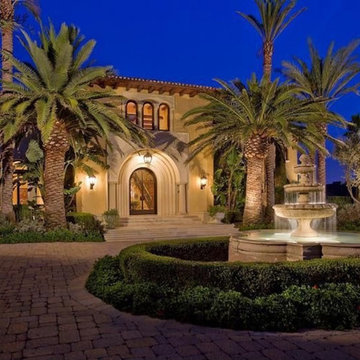
10,000 SF plus
Photo of an expansive and beige mediterranean two floor render detached house in Other with a hip roof and a tiled roof.
Photo of an expansive and beige mediterranean two floor render detached house in Other with a hip roof and a tiled roof.
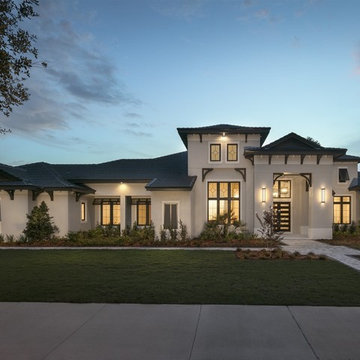
This is an example of a large and beige classic two floor render detached house in Orlando with a hip roof and a tiled roof.
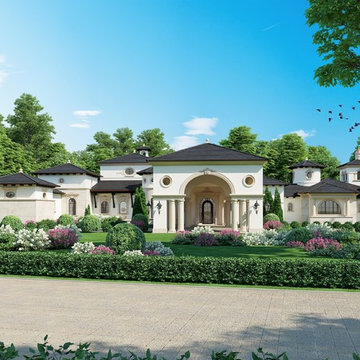
One Story Italian style mansion locate north of San Antonio, Texas designed by OSCAR E FLORES DESIGN STUDIO
Expansive and beige mediterranean bungalow detached house in Austin with a hip roof and a tiled roof.
Expansive and beige mediterranean bungalow detached house in Austin with a hip roof and a tiled roof.
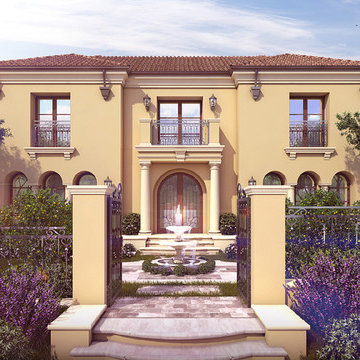
Photo of a large and yellow mediterranean two floor render detached house in Los Angeles with a hip roof and a tiled roof.
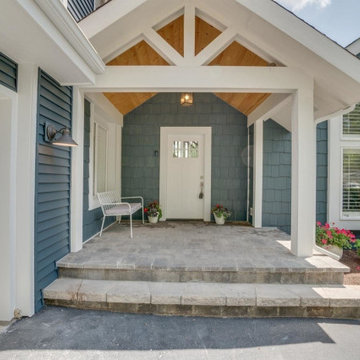
Large and blue traditional bungalow detached house in Chicago with wood cladding, a hip roof, a tiled roof, a brown roof and shiplap cladding.
House Exterior with a Hip Roof and a Tiled Roof Ideas and Designs
7