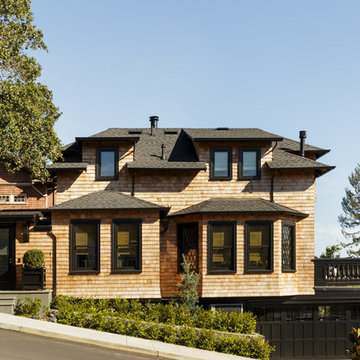House Exterior with a Hip Roof Ideas and Designs
Refine by:
Budget
Sort by:Popular Today
1 - 20 of 91 photos
Item 1 of 3
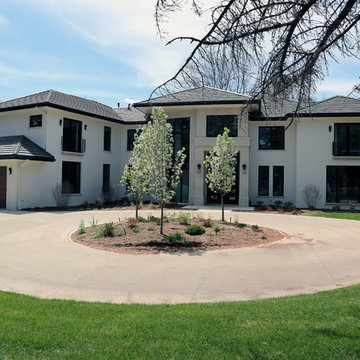
Photo of a large and white contemporary two floor brick detached house in Denver with a hip roof and a tiled roof.
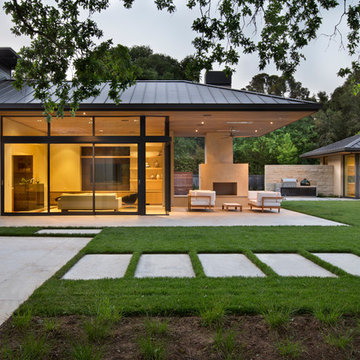
Photo Credit: Bernard Andre
Contemporary bungalow glass house exterior in San Francisco with a hip roof and a metal roof.
Contemporary bungalow glass house exterior in San Francisco with a hip roof and a metal roof.
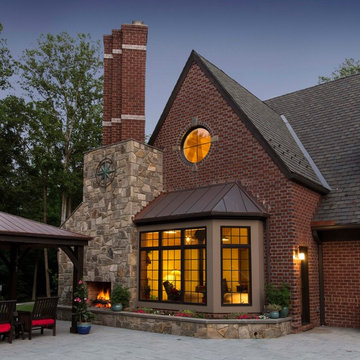
Photo of a large and red traditional two floor brick detached house in DC Metro with a hip roof and a shingle roof.
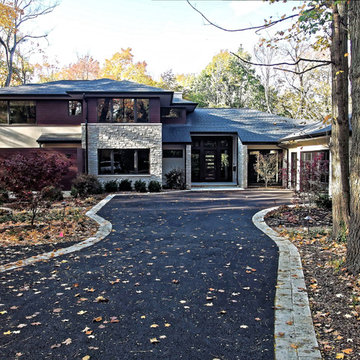
This is an example of a large and beige contemporary two floor house exterior in Chicago with mixed cladding and a hip roof.

We drew inspiration from traditional prairie motifs and updated them for this modern home in the mountains. Throughout the residence, there is a strong theme of horizontal lines integrated with a natural, woodsy palette and a gallery-like aesthetic on the inside.
Interiors by Alchemy Design
Photography by Todd Crawford
Built by Tyner Construction
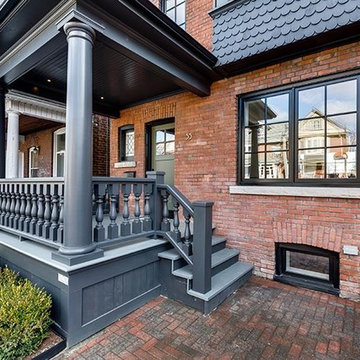
Photo of a large and red traditional brick house exterior in Toronto with three floors and a hip roof.
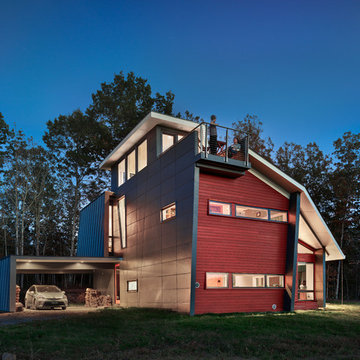
Design ideas for a medium sized and gey modern detached house in Other with three floors, mixed cladding, a hip roof and a green roof.
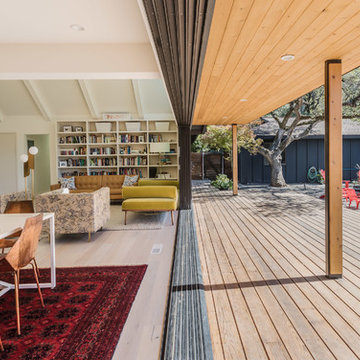
Emily Hagopian Photography
Inspiration for a black retro detached house in San Francisco with wood cladding, a hip roof and a shingle roof.
Inspiration for a black retro detached house in San Francisco with wood cladding, a hip roof and a shingle roof.
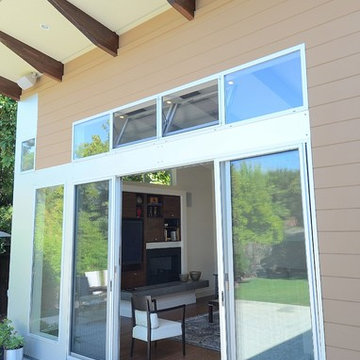
Carole Whitacre Photography
Inspiration for a medium sized and multi-coloured retro bungalow render detached house in San Francisco with a hip roof and a shingle roof.
Inspiration for a medium sized and multi-coloured retro bungalow render detached house in San Francisco with a hip roof and a shingle roof.
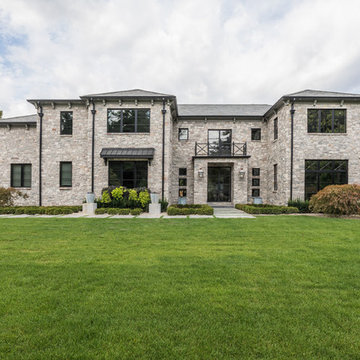
The goal in building this home was to create an exterior esthetic that elicits memories of a Tuscan Villa on a hillside and also incorporates a modern feel to the interior.
Modern aspects were achieved using an open staircase along with a 25' wide rear folding door. The addition of the folding door allows us to achieve a seamless feel between the interior and exterior of the house. Such creates a versatile entertaining area that increases the capacity to comfortably entertain guests.
The outdoor living space with covered porch is another unique feature of the house. The porch has a fireplace plus heaters in the ceiling which allow one to entertain guests regardless of the temperature. The zero edge pool provides an absolutely beautiful backdrop—currently, it is the only one made in Indiana. Lastly, the master bathroom shower has a 2' x 3' shower head for the ultimate waterfall effect. This house is unique both outside and in.
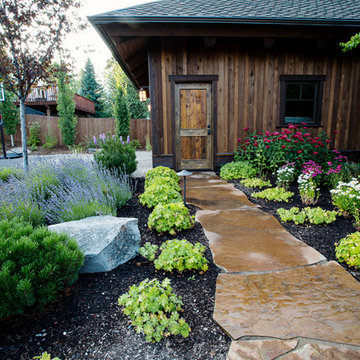
Birch Creek Brown Flagstone Walkway
Photo of a large and brown contemporary two floor detached house in Other with wood cladding, a hip roof and a shingle roof.
Photo of a large and brown contemporary two floor detached house in Other with wood cladding, a hip roof and a shingle roof.
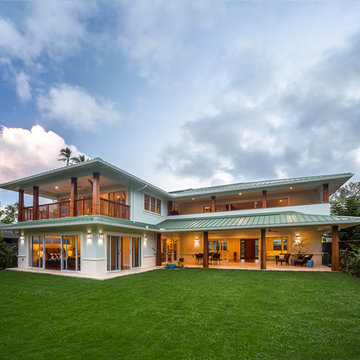
Rex Maximillian
Large and green world-inspired two floor render detached house in Hawaii with a hip roof and a metal roof.
Large and green world-inspired two floor render detached house in Hawaii with a hip roof and a metal roof.
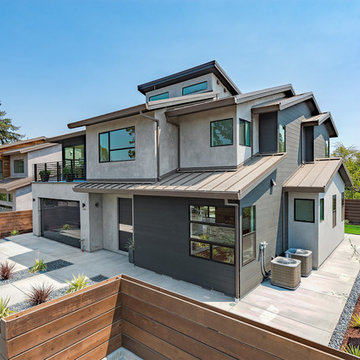
Inspiration for a beige and large classic two floor detached house in San Francisco with mixed cladding, a hip roof and a metal roof.
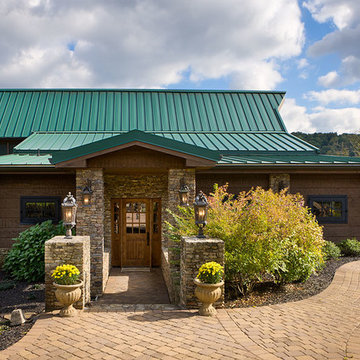
This is an example of a large and brown rustic two floor detached house in Nashville with stone cladding, a hip roof and a metal roof.
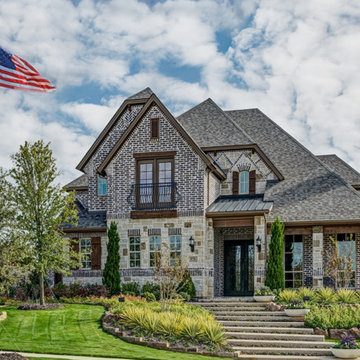
Design ideas for an expansive and brown mediterranean two floor brick house exterior in Dallas with a hip roof.
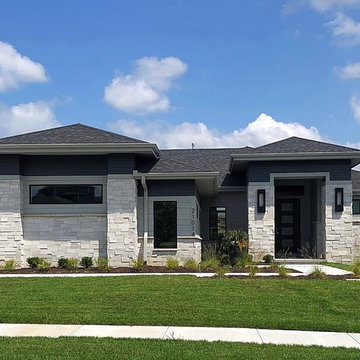
Photo of a modern bungalow detached house in Omaha with mixed cladding, a hip roof and a shingle roof.
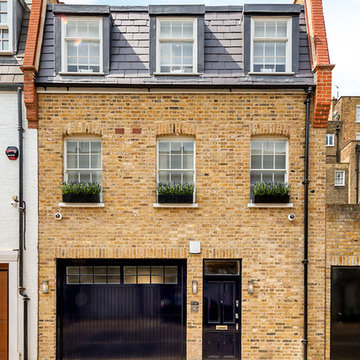
This is an example of a traditional brick terraced house in Other with three floors, a hip roof and a shingle roof.
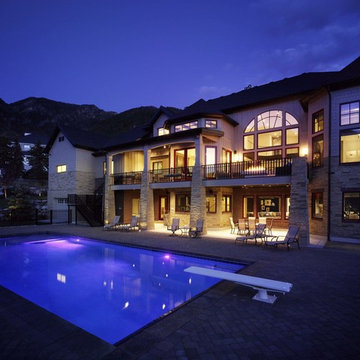
This is an example of an expansive and beige traditional detached house in Salt Lake City with three floors, mixed cladding, a hip roof and a shingle roof.
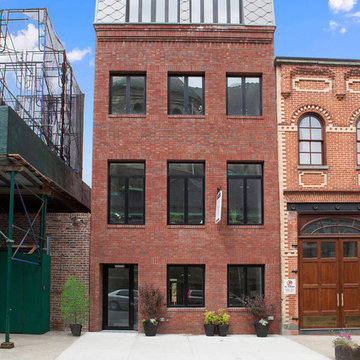
Photo of a large and red modern brick terraced house in New York with three floors and a hip roof.
House Exterior with a Hip Roof Ideas and Designs
1
