House Exterior with a Lean-to Roof and a Black Roof Ideas and Designs
Refine by:
Budget
Sort by:Popular Today
121 - 140 of 1,349 photos
Item 1 of 3
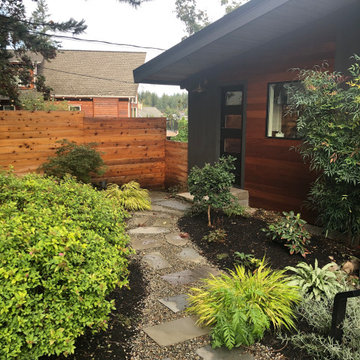
Ipe siding and new black windows and modern dutch door update the exterior and add interest to the front of the house. Small japanese courtyard invites you in to a bubbling rock water feature nestled under a large Japanese black pine tree.
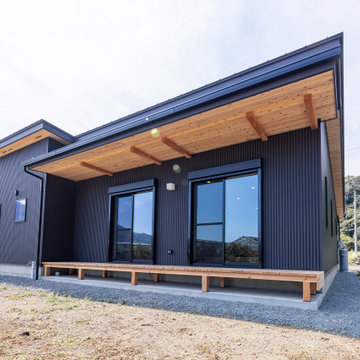
2台分のガレージの向こうに玄関があります。屋根勾配を緩やかにして、高さを抑え安定感のあるフォルムになりました。木の仕上げが、温もりと、和モダンを感じさせます。
This is an example of a medium sized and black bungalow detached house in Other with metal cladding, a lean-to roof, a metal roof and a black roof.
This is an example of a medium sized and black bungalow detached house in Other with metal cladding, a lean-to roof, a metal roof and a black roof.

Just a few miles south of the Deer Valley ski resort is Brighton Estates, a community with summer vehicle access that requires a snowmobile or skis in the winter. This tiny cabin is just under 1000 SF of conditioned space and serves its outdoor enthusiast family year round. No space is wasted and the structure is designed to stand the harshest of storms.
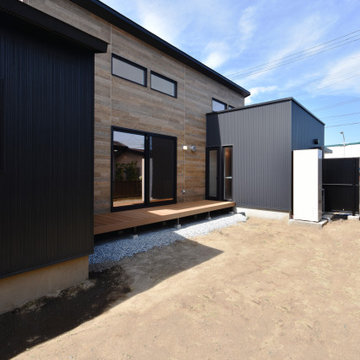
Design ideas for a black urban bungalow detached house in Other with metal cladding, a lean-to roof, a metal roof, a black roof and board and batten cladding.
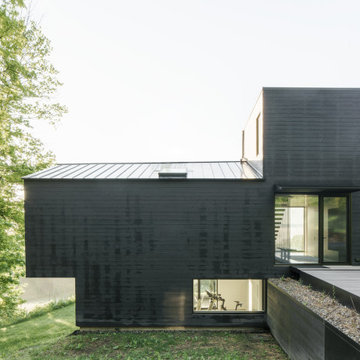
EASTON COMBS’ House SIX, recognized with a 2023 RECORD HOUSE award by the Architectural Record, is a 5,000 sq.ft. [500 sq.m.] single family residence located within a dramatic landscape in Berkshire County in western Massachusetts, near New York’s Hudson Valley.
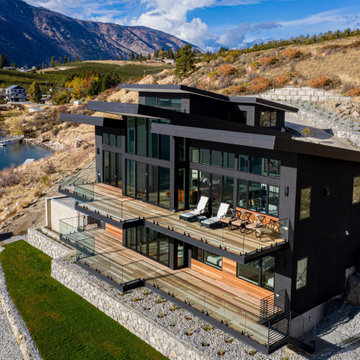
Lake Chelan, Washington
This is an example of a large and black modern two floor render detached house in Seattle with a lean-to roof, a metal roof and a black roof.
This is an example of a large and black modern two floor render detached house in Seattle with a lean-to roof, a metal roof and a black roof.
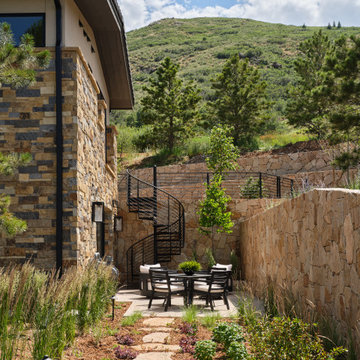
This lovely Mountain Modern Home in Littleton, Colorado is perched at the top of a hill, allowing for beautiful views of Chatfield Reservoir and the foothills of the Rocky Mountains. The pink and orange sunsets viewed from the front of this home are breathtaking. Our team custom designed the large pivoting front door and sized it at an impressive 5' x 9' to fit properly with the scale of this expansive home. We thoughtfully selected the streamlined rustic exterior materials and the sleek black framed windows to complement the home's modern exterior architecture. Wild grasses and native plantings, selected by the landscape architect, complete the exterior. Our team worked closely with the builder and the landscape architect to create a cohesive mix of stunning native materials and finishes. Stone retaining walls allow for a charming walk-out basement patio on the side of the home. The lower-level patio area connects to the upper backyard pool area with a custom iron spiral staircase. The lower-level patio features an inviting seating area that looks as if it was plucked directly from the Italian countryside. A round stone firepit in the middle of this seating area provides warmth and ambiance on chilly nights.
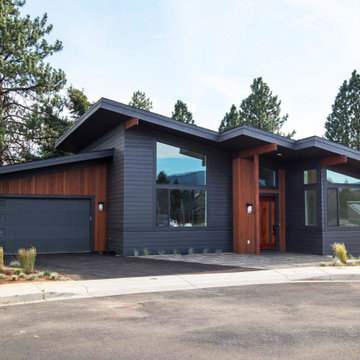
Design ideas for a large and black two floor detached house in Other with mixed cladding, a lean-to roof, a shingle roof and a black roof.
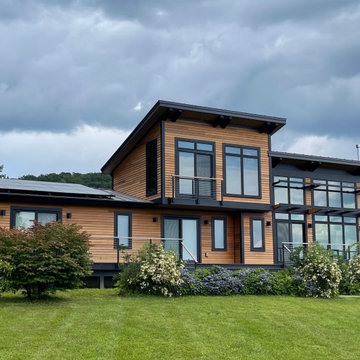
Inspiration for a medium sized and brown contemporary two floor detached house in Boston with wood cladding, a lean-to roof, a metal roof, a black roof and shiplap cladding.
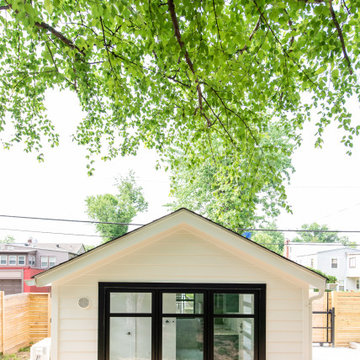
Conversion of a 1 car garage into an studio Additional Dwelling Unit
Inspiration for a small and white contemporary bungalow tiny house in DC Metro with mixed cladding, a lean-to roof, a shingle roof and a black roof.
Inspiration for a small and white contemporary bungalow tiny house in DC Metro with mixed cladding, a lean-to roof, a shingle roof and a black roof.
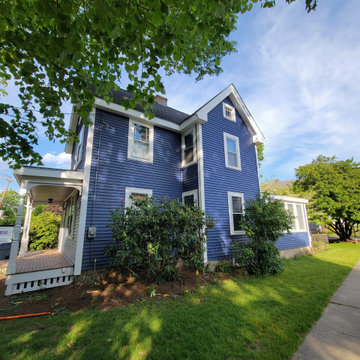
This is an example of a medium sized and blue victorian two floor side detached house in Boston with vinyl cladding, a lean-to roof, a shingle roof, a black roof and shiplap cladding.
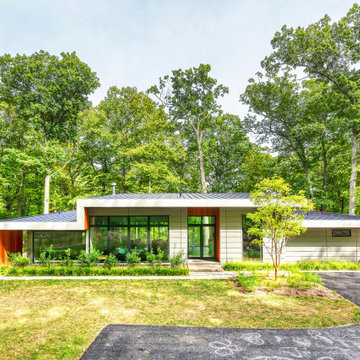
Design ideas for a medium sized and white contemporary bungalow detached house in New York with mixed cladding, a lean-to roof, a metal roof and a black roof.
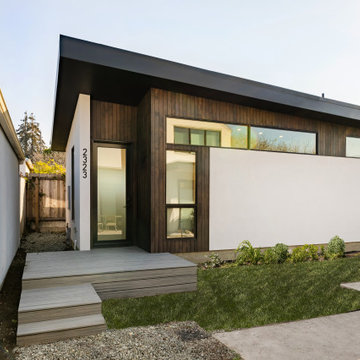
This small and efficient ADU was developed with the homeowner to increase the area of his home. The new unit serves as a guest house for visiting family members and friends. The project was conceived as an open, connected series of spaces with a roof floating above. The roof plane was tilted to create a taller living space and an intimate sleeping area. The finishes are warm and tie to the existing trees and landscape, as well as the architecture of the existing home.
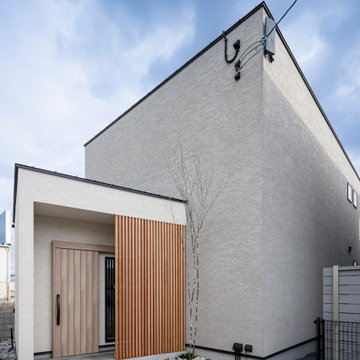
Photo of a two floor detached house in Other with mixed cladding, a lean-to roof, a metal roof, board and batten cladding and a black roof.

Exterior Elevation with stone, stucco, board and batten and custom tiling
This is an example of a large and beige traditional two floor detached house in Denver with stone cladding, a lean-to roof, a mixed material roof, a black roof and board and batten cladding.
This is an example of a large and beige traditional two floor detached house in Denver with stone cladding, a lean-to roof, a mixed material roof, a black roof and board and batten cladding.
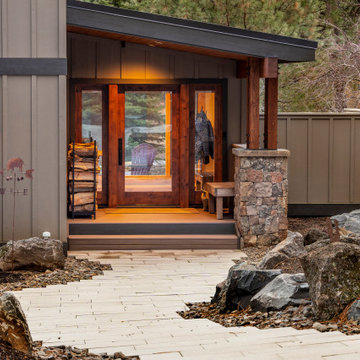
Spencer Williams started designing a remodel with these clients 7 years ago and worked through many iterations of potential remodel designs and finally landed on this configuration. Luckily, they ended up with their dream cabin and we are all still friends. The cabin looks up the Deschutes River and allows the owners to paddleboard or mountain bike directly from their home. We stripped the existing cabin down to the studs and installed all new finishes throughout and updated the configuration to more of an open floor plan. In addition to updating everything, we added or expanded spaces on both floors; bumped out the Living Room, created a new Entry, connected the detached Garage through a new Mud Room, adding an upper floor Office, and expanded their open and covered outdoor living space. We also added a new detached shop with an Exercise Room and Bathroom.
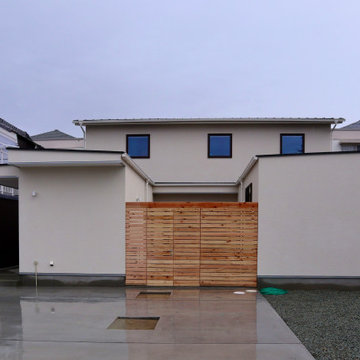
This is an example of a white modern two floor detached house in Other with a lean-to roof, a metal roof and a black roof.
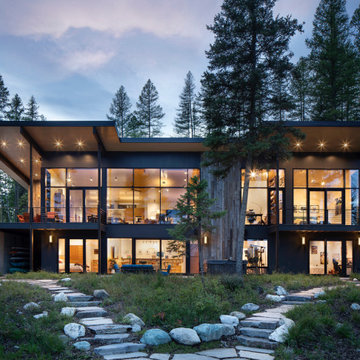
Tucked in the beauty of Montana, this seemingly modest home design comes alive amongst the trees and wilderness of Whitefish. A hub for outdoor recreation and refuge, this region is most known for its proximity to the West Glacier National Park entrance. Drawing thousands from all over the world, Flathead County is no stranger to hosting those who appreciate the value of aqua blue lakes and rivers, towering evergreens, and winding trails. Enthralled by the beauty of the region, the homeowners selected a plot of land that truly showcased the area with a home design focusing on the wild views.
The home’s front exterior is unassuming yet modern. Horizontal narrow windows, seemingly single story with a modest shed roof. The exterior materials bring warmth to the clean angles with barn wood shiplap siding, each a different width for texture and depth. The standing seam roof anchors the home in a rich black metal, a nod to its contemporary aesthetic. The front portico is clad with rusted core ten metal bringing another dimension to the front. The rear of the home quickly unfolds, revealing it to be a two-story home, with a walk-out basement, furnished in glass from head to toe. A stark contrast to the understated front façade.A balcony is immediately off the dining area, providing a quick escape to the outdoor refuge of Whitefish. Glo’s A5 double pane windows were used to create breathtaking views that are the crown jewels of the home’s design. Furthermore, the full height curtain wall windows and 12’ lift and slide doors provide views as well as thermal performance. The argon-filled glazing, multiple air seals, and larger thermal break make these aluminum windows durable and long-lasting.

An extension and renovation to a timber bungalow built in the early 1900s in Shenton Park, Western Australia.
Budget $300,000 to $500,000.
The original house is characteristic of the suburb in which it is located, developed during the period 1900 to 1939. A Precinct Policy guides development, to preserve and enhance the established neighbourhood character of Shenton Park.
With south facing rear, one of the key aspects of the design was to separate the new living / kitchen space from the original house with a courtyard - to allow northern light to the main living spaces. The courtyard also provides cross ventilation and a great connection with the garden. This is a huge change from the original south facing kitchen and meals, which was not only very small, but quite dark and gloomy.
Another key design element was to increase the connection with the garden. Despite the beautiful backyard and leafy suburb, the original house was completely cut off from the garden. Now you can see the backyard the moment you step in the front door, and the courtyard breaks the journey as you move through the central corridor of the home to the new kitchen and living area. The entire interior of the home is light and bright.
The rear elevation is contemporary, and provides a definite contrast to the original house, but doesn't feel out of place. There is a connection in the architecture between the old and new - for example, in the scale, in the materials, in the pitch of the roof.
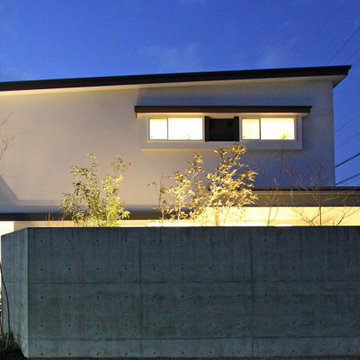
White modern two floor detached house in Other with a lean-to roof, a metal roof and a black roof.
House Exterior with a Lean-to Roof and a Black Roof Ideas and Designs
7