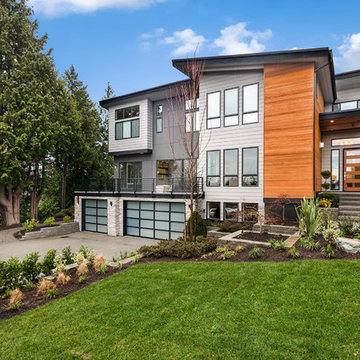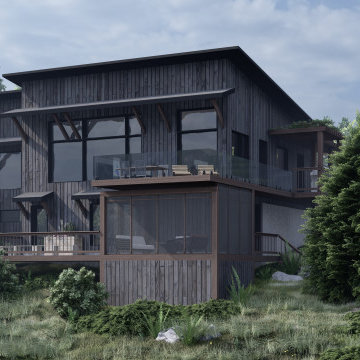House Exterior with a Mansard Roof and a Lean-to Roof Ideas and Designs
Refine by:
Budget
Sort by:Popular Today
1 - 20 of 24,051 photos
Item 1 of 3

We were challenged to restore and breathe new life into a beautiful but neglected Grade II* listed home.
The sympathetic renovation saw the introduction of two new bathrooms, a larger kitchen extension and new roof. We also restored neglected but beautiful heritage features, such as the 300-year-old windows and historic joinery and plasterwork.

Design ideas for a multi-coloured contemporary two floor detached house in Other with mixed cladding, a lean-to roof and a grey roof.

Named one the 10 most Beautiful Houses in Dallas
Photo of a large and gey nautical two floor detached house in Dallas with wood cladding, a mansard roof, a shingle roof, a grey roof and shingles.
Photo of a large and gey nautical two floor detached house in Dallas with wood cladding, a mansard roof, a shingle roof, a grey roof and shingles.

This is an example of a brown rustic two floor detached house in Sacramento with mixed cladding and a lean-to roof.

Beautiful landscaping design path to this modern rustic home in Hartford, Austin, Texas, 2022 project By Darash
Photo of a large and white contemporary two floor detached house in Austin with wood cladding, a lean-to roof, a shingle roof, a grey roof and board and batten cladding.
Photo of a large and white contemporary two floor detached house in Austin with wood cladding, a lean-to roof, a shingle roof, a grey roof and board and batten cladding.

This modern lake house is located in the foothills of the Blue Ridge Mountains. The residence overlooks a mountain lake with expansive mountain views beyond. The design ties the home to its surroundings and enhances the ability to experience both home and nature together. The entry level serves as the primary living space and is situated into three groupings; the Great Room, the Guest Suite and the Master Suite. A glass connector links the Master Suite, providing privacy and the opportunity for terrace and garden areas.
Won a 2013 AIANC Design Award. Featured in the Austrian magazine, More Than Design. Featured in Carolina Home and Garden, Summer 2015.

This gorgeous modern home sits along a rushing river and includes a separate enclosed pavilion. Distinguishing features include the mixture of metal, wood and stone textures throughout the home in hues of brown, grey and black.

The Zurich home design. Architect: Architects NorthWest
This is an example of a large and multi-coloured contemporary detached house in Seattle with three floors, mixed cladding and a lean-to roof.
This is an example of a large and multi-coloured contemporary detached house in Seattle with three floors, mixed cladding and a lean-to roof.

Erik Bishoff Photography
Inspiration for a small and gey contemporary bungalow tiny house in Other with wood cladding, a lean-to roof and a metal roof.
Inspiration for a small and gey contemporary bungalow tiny house in Other with wood cladding, a lean-to roof and a metal roof.

Inspiration for a rustic detached house in Other with wood cladding and a lean-to roof.

EPHG Photography
Design ideas for a medium sized and gey traditional two floor house exterior in Boston with concrete fibreboard cladding and a mansard roof.
Design ideas for a medium sized and gey traditional two floor house exterior in Boston with concrete fibreboard cladding and a mansard roof.

Raul Garcia
This is an example of a large and gey contemporary two floor house exterior in Denver with wood cladding and a lean-to roof.
This is an example of a large and gey contemporary two floor house exterior in Denver with wood cladding and a lean-to roof.

This timber frame modern mountain home has a layout that spreads across one level, giving the kitchen, dining room, great room, and bedrooms a view from the windows framed in timber and steel.
Produced By: PrecisionCraft Log & Timber Homes
Photo Credit: Heidi Long

2012 KuDa Photography
This is an example of a large and gey contemporary house exterior in Portland with metal cladding, three floors and a lean-to roof.
This is an example of a large and gey contemporary house exterior in Portland with metal cladding, three floors and a lean-to roof.

photo ©2012 Mariko Reed
This is an example of a retro bungalow house exterior in San Francisco with wood cladding and a lean-to roof.
This is an example of a retro bungalow house exterior in San Francisco with wood cladding and a lean-to roof.

Located within a gated golf course community on the shoreline of Buzzards Bay this residence is a graceful and refined Gambrel style home. The traditional lines blend quietly into the surroundings.
Photo Credit: Eric Roth

Medium sized and black contemporary bungalow detached house in Toronto with wood cladding, a lean-to roof, a metal roof and a black roof.

Photo of a medium sized and white farmhouse bungalow detached house in Austin with wood cladding, a lean-to roof, a metal roof, a black roof and board and batten cladding.

Medium sized and black contemporary two floor detached house in Seattle with concrete fibreboard cladding, a lean-to roof, a black roof and shiplap cladding.

Inspiration for a medium sized and blue classic render detached house in DC Metro with four floors, a mansard roof and a grey roof.
House Exterior with a Mansard Roof and a Lean-to Roof Ideas and Designs
1