House Exterior with a Mansard Roof and a Lean-to Roof Ideas and Designs
Refine by:
Budget
Sort by:Popular Today
1 - 20 of 24,049 photos
Item 1 of 3

We were challenged to restore and breathe new life into a beautiful but neglected Grade II* listed home.
The sympathetic renovation saw the introduction of two new bathrooms, a larger kitchen extension and new roof. We also restored neglected but beautiful heritage features, such as the 300-year-old windows and historic joinery and plasterwork.

Design ideas for a multi-coloured contemporary two floor detached house in Other with mixed cladding, a lean-to roof and a grey roof.

Inspiration for a large and black midcentury bungalow detached house in Portland with wood cladding, a lean-to roof, a shingle roof and a black roof.
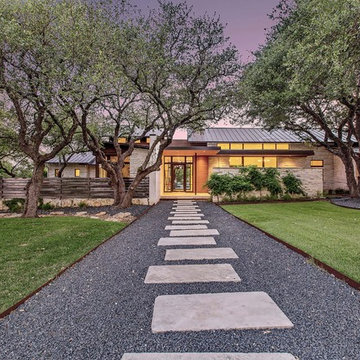
Beige contemporary detached house in Austin with stone cladding, a lean-to roof and a metal roof.

Inspiration for a rustic detached house in Other with wood cladding and a lean-to roof.

This house is discreetly tucked into its wooded site in the Mad River Valley near the Sugarbush Resort in Vermont. The soaring roof lines complement the slope of the land and open up views though large windows to a meadow planted with native wildflowers. The house was built with natural materials of cedar shingles, fir beams and native stone walls. These materials are complemented with innovative touches including concrete floors, composite exterior wall panels and exposed steel beams. The home is passively heated by the sun, aided by triple pane windows and super-insulated walls.
Photo by: Nat Rea Photography
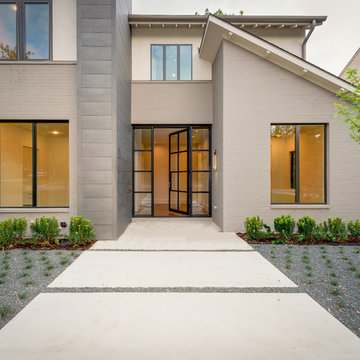
Modern exterior
Gey classic two floor house exterior in Dallas with metal cladding and a lean-to roof.
Gey classic two floor house exterior in Dallas with metal cladding and a lean-to roof.

photo ©2012 Mariko Reed
This is an example of a retro bungalow house exterior in San Francisco with wood cladding and a lean-to roof.
This is an example of a retro bungalow house exterior in San Francisco with wood cladding and a lean-to roof.

Design ideas for a white contemporary two floor detached house in Sydney with a lean-to roof.

Beautiful landscaping design path to this modern rustic home in Hartford, Austin, Texas, 2022 project By Darash
Photo of a large and white contemporary two floor detached house in Austin with wood cladding, a lean-to roof, a shingle roof, a grey roof and board and batten cladding.
Photo of a large and white contemporary two floor detached house in Austin with wood cladding, a lean-to roof, a shingle roof, a grey roof and board and batten cladding.

Design ideas for a medium sized and white retro two floor house exterior in Denver with wood cladding, a lean-to roof and shiplap cladding.
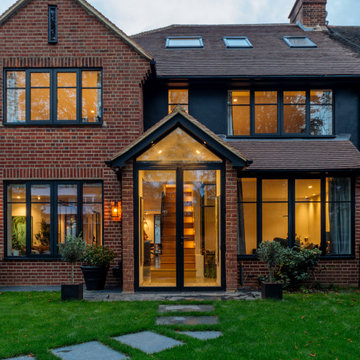
This is an example of a large and brown contemporary side house exterior in London with three floors, a lean-to roof and a brown roof.

Inspiration for a large and beige bungalow detached house in Grand Rapids with mixed cladding, a mansard roof, a shingle roof and a grey roof.

Gey classic two floor detached house in Boston with a mansard roof, a shingle roof, a grey roof and shingles.

Exterior of the modern farmhouse using white limestone and a black metal roof.
Medium sized and white farmhouse bungalow detached house in Austin with stone cladding, a lean-to roof and a metal roof.
Medium sized and white farmhouse bungalow detached house in Austin with stone cladding, a lean-to roof and a metal roof.

This is an example of a small and black modern two floor tiny house in Other with metal cladding, a lean-to roof and a metal roof.

This is an example of a medium sized and brown contemporary bungalow brick detached house in Geelong with a metal roof and a mansard roof.

Medium sized and gey modern two floor detached house in Other with wood cladding, a lean-to roof and a metal roof.
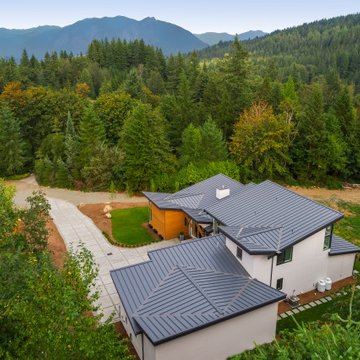
Metal Roof
Design ideas for a large and white modern two floor detached house in Seattle with mixed cladding, a lean-to roof and a metal roof.
Design ideas for a large and white modern two floor detached house in Seattle with mixed cladding, a lean-to roof and a metal roof.
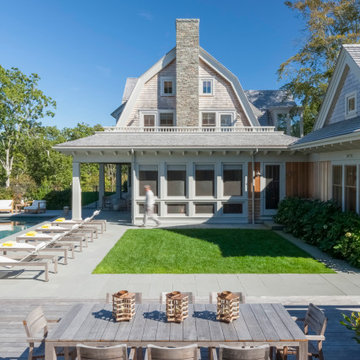
Beige beach style two floor detached house in Boston with wood cladding, a mansard roof and a shingle roof.
House Exterior with a Mansard Roof and a Lean-to Roof Ideas and Designs
1