House Exterior with a Lean-to Roof and a Shingle Roof Ideas and Designs
Sort by:Popular Today
1 - 20 of 1,747 photos

Medium sized and yellow traditional bungalow rear house exterior in Philadelphia with vinyl cladding, a lean-to roof, a shingle roof, a brown roof and shiplap cladding.

Designed around the sunset downtown views from the living room with open-concept living, the split-level layout provides gracious spaces for entertaining, and privacy for family members to pursue distinct pursuits.

Inspiration for a large and black midcentury bungalow detached house in Portland with wood cladding, a lean-to roof, a shingle roof and a black roof.

Front facade design
Photo of a medium sized and white contemporary two floor detached house in Los Angeles with mixed cladding, a lean-to roof, a shingle roof and a grey roof.
Photo of a medium sized and white contemporary two floor detached house in Los Angeles with mixed cladding, a lean-to roof, a shingle roof and a grey roof.
A contemporary new construction home located in Abbotsford, BC. The exterior body is mainly acrylic stucco (X-202-3E) and Hardie Panel painted in Benjamin Moore Black Tar (2126-10) & Eldorado Ledgestone33 Beach Pebble.

This 800 square foot Accessory Dwelling Unit steps down a lush site in the Portland Hills. The street facing balcony features a sculptural bronze and concrete trough spilling water into a deep basin. The split-level entry divides upper-level living and lower level sleeping areas. Generous south facing decks, visually expand the building's area and connect to a canopy of trees. The mid-century modern details and materials of the main house are continued into the addition. Inside a ribbon of white-washed oak flows from the entry foyer to the lower level, wrapping the stairs and walls with its warmth. Upstairs the wood's texture is seen in stark relief to the polished concrete floors and the crisp white walls of the vaulted space. Downstairs the wood, coupled with the muted tones of moss green walls, lend the sleeping area a tranquil feel.
Contractor: Ricardo Lovett General Contracting
Photographer: David Papazian Photography
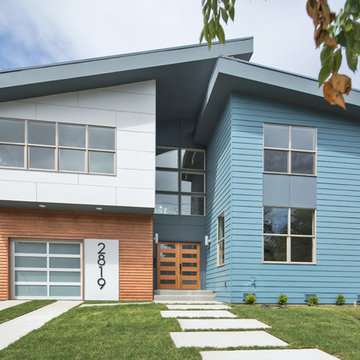
Front exterior of home
Photo of a medium sized and blue modern two floor detached house in Seattle with mixed cladding, a lean-to roof and a shingle roof.
Photo of a medium sized and blue modern two floor detached house in Seattle with mixed cladding, a lean-to roof and a shingle roof.
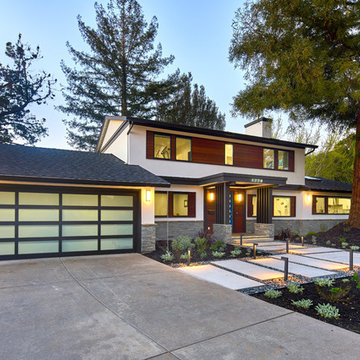
Inspiration for a medium sized and white contemporary two floor detached house in San Francisco with mixed cladding, a lean-to roof and a shingle roof.
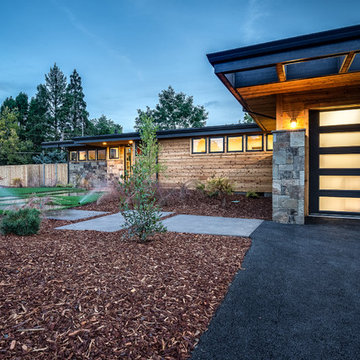
Jesse Smith
Medium sized and multi-coloured midcentury bungalow detached house in Portland with mixed cladding, a lean-to roof and a shingle roof.
Medium sized and multi-coloured midcentury bungalow detached house in Portland with mixed cladding, a lean-to roof and a shingle roof.

Hill Country Contemporary House | Exterior | Paula Ables Interiors | Heated pool and spa with electric cover to protect from the fall out of nearby trees | Natural stone | Mixed materials | Photo by Coles Hairston | Architecture by James D. LaRue Architects

Design ideas for a small and gey retro bungalow detached house in Other with concrete fibreboard cladding, a lean-to roof and a shingle roof.
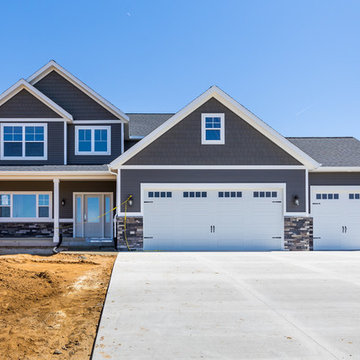
Design ideas for a medium sized and blue traditional two floor detached house in Grand Rapids with vinyl cladding, a lean-to roof and a shingle roof.

Inspiration for a medium sized and multi-coloured eclectic split-level render detached house in Boise with a lean-to roof and a shingle roof.
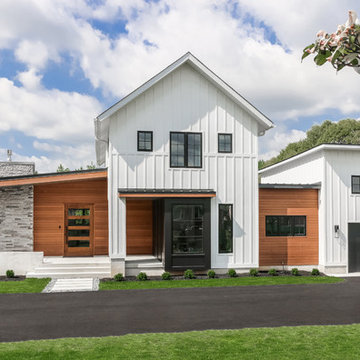
Photo of a medium sized and white rural two floor detached house in Philadelphia with a lean-to roof, a shingle roof and mixed cladding.

Exterior of this Meadowlark-designed and built contemporary custom home in Ann Arbor.
Large and beige contemporary two floor detached house in Detroit with mixed cladding, a lean-to roof and a shingle roof.
Large and beige contemporary two floor detached house in Detroit with mixed cladding, a lean-to roof and a shingle roof.
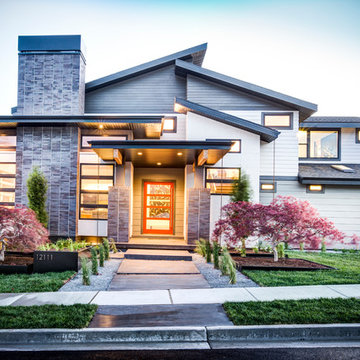
Mark Heywood
This is an example of a large traditional detached house in Salt Lake City with three floors, mixed cladding, a lean-to roof and a shingle roof.
This is an example of a large traditional detached house in Salt Lake City with three floors, mixed cladding, a lean-to roof and a shingle roof.
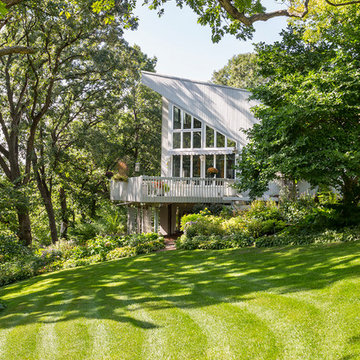
View of the elevated deck and surrounding gardens.
Andrea Rugg Photography
This is an example of a gey midcentury detached house in Minneapolis with mixed cladding, a lean-to roof and a shingle roof.
This is an example of a gey midcentury detached house in Minneapolis with mixed cladding, a lean-to roof and a shingle roof.

Large and black midcentury bungalow detached house in Portland with wood cladding, a shingle roof, a black roof and a lean-to roof.
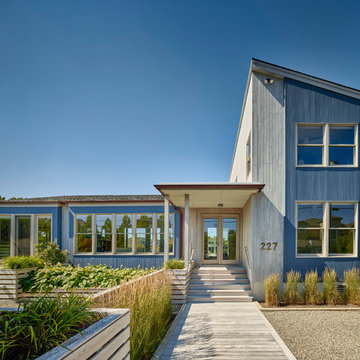
Blue coastal detached house in New York with wood cladding, a shingle roof and a lean-to roof.
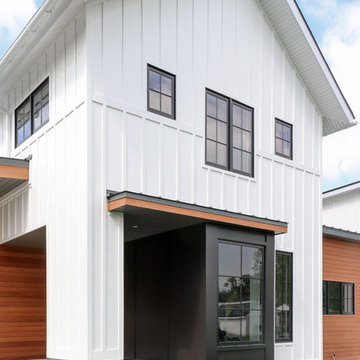
Medium sized and white farmhouse two floor detached house in Philadelphia with a lean-to roof, a shingle roof and mixed cladding.
House Exterior with a Lean-to Roof and a Shingle Roof Ideas and Designs
1