House Exterior with a Lean-to Roof and a White Roof Ideas and Designs
Refine by:
Budget
Sort by:Popular Today
1 - 20 of 112 photos
Item 1 of 3
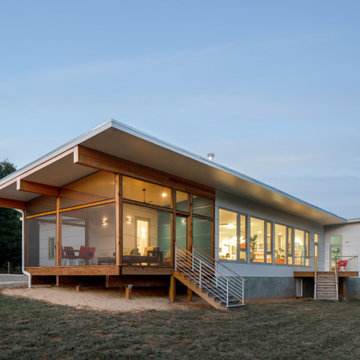
Twilight at the farm allows a glow to emerge from the house.
Photo of a small modern bungalow detached house in Raleigh with concrete fibreboard cladding, a lean-to roof, a green roof and a white roof.
Photo of a small modern bungalow detached house in Raleigh with concrete fibreboard cladding, a lean-to roof, a green roof and a white roof.
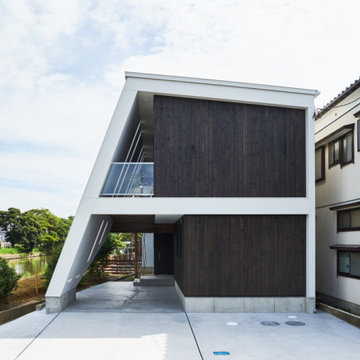
Inspiration for a white two floor detached house in Other with metal cladding, a lean-to roof, a metal roof and a white roof.
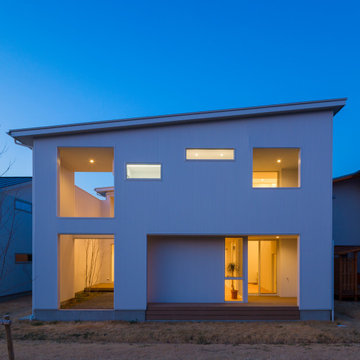
Design ideas for a large and white modern two floor detached house in Other with a lean-to roof, a metal roof and a white roof.
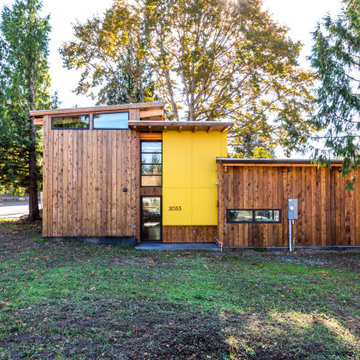
Mid-century modern inspired, passive solar house. An exclusive post-and-beam construction system was developed and used to create a beautiful, flexible, and affordable home.
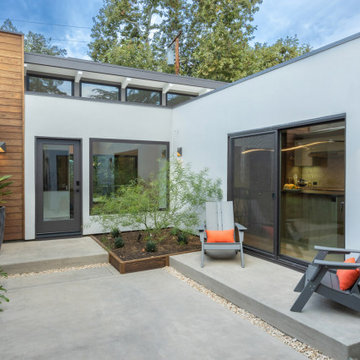
Design ideas for a medium sized and white retro bungalow render detached house in San Francisco with a lean-to roof and a white roof.
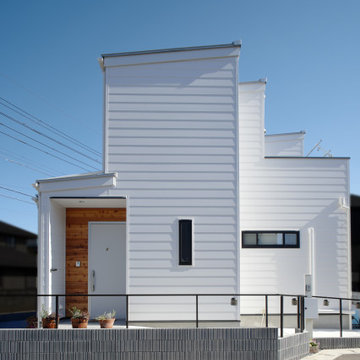
Medium sized and white modern two floor detached house in Other with metal cladding, a lean-to roof, a metal roof and a white roof.
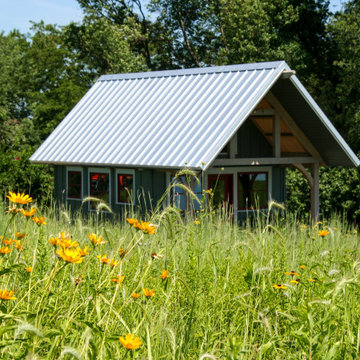
Inspiration for a small and gey rustic bungalow tiny house in Minneapolis with wood cladding, a lean-to roof, a metal roof, a white roof and board and batten cladding.
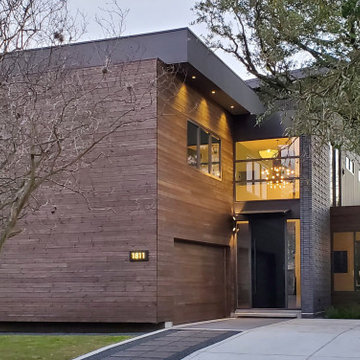
Photo of a large and black contemporary two floor detached house in Houston with mixed cladding, a lean-to roof, a green roof and a white roof.
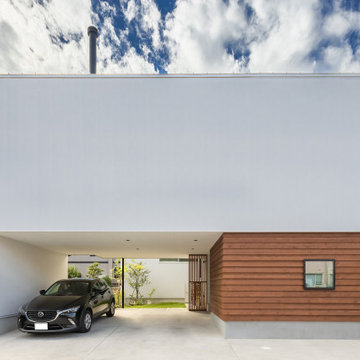
福島県郡山市で設計したリモートワークに対応した住宅です。計画地は北側道路で3方が住宅に囲われた敷地でした。
この建物には大きく3つの空間、仕事の空間、プライベートの空間、家族の空間があり、それぞれの空間を段々と繋いでいます。1階に仕事場(DADAの福島分室)としての書斎、少し上がった中二階には水回りと寝室などの個室、さらに少し上がった2階には大きなLDKを配置しました。LDKには中庭をかいして南から採光を確保しつつ周囲の視線をきにしないで生活できるようになっています。
中庭を設けたため、窓の少ない北側のファサードからは想像ができない室内の明るさを確保することができました。
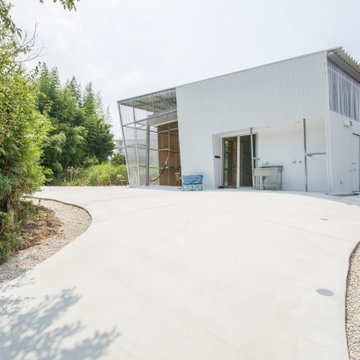
This is an example of a white contemporary bungalow detached house in Nagoya with a lean-to roof and a white roof.
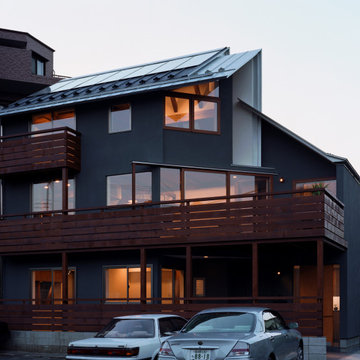
This is an example of a medium sized and gey modern detached house in Tokyo with three floors, a lean-to roof, a metal roof and a white roof.
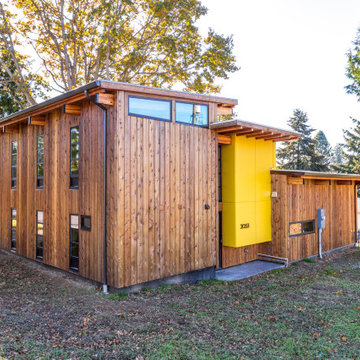
Mid-century modern inspired, passive solar house. An exclusive post-and-beam construction system was developed and used to create a beautiful, flexible, and affordable home.
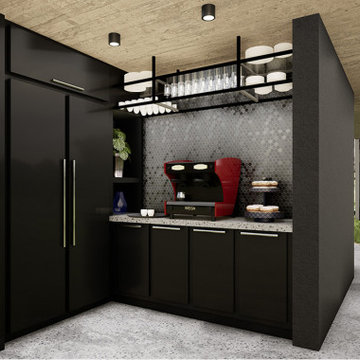
View of Coffee Station in Residence
Design ideas for a large and white contemporary two floor detached house in Sunshine Coast with a lean-to roof, a metal roof and a white roof.
Design ideas for a large and white contemporary two floor detached house in Sunshine Coast with a lean-to roof, a metal roof and a white roof.
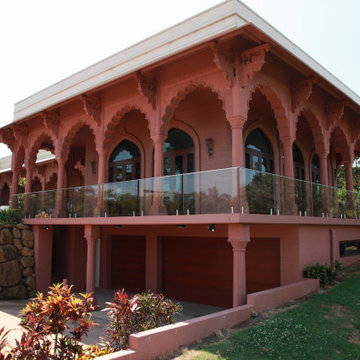
View of the 6 star Jodha Bai Retreat
Inspiration for an expansive world-inspired two floor detached house in Gold Coast - Tweed with stone cladding, a lean-to roof, a metal roof and a white roof.
Inspiration for an expansive world-inspired two floor detached house in Gold Coast - Tweed with stone cladding, a lean-to roof, a metal roof and a white roof.
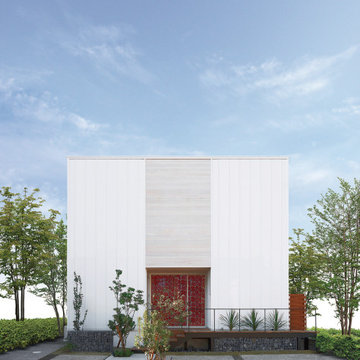
ZEH、長期優良住宅、耐震等級3+制震構造、BELS取得
Ua値=0.40W/㎡K
C値=0.30cm2/㎡
Photo of a medium sized and white scandi two floor detached house in Other with metal cladding, a lean-to roof, a metal roof, a white roof and board and batten cladding.
Photo of a medium sized and white scandi two floor detached house in Other with metal cladding, a lean-to roof, a metal roof, a white roof and board and batten cladding.
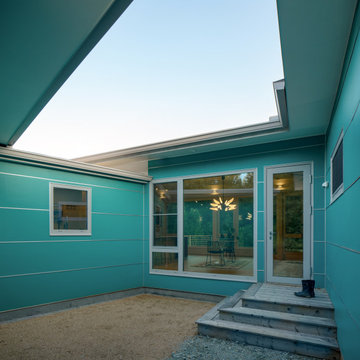
A small courtyard anchors the house and allows for a safe space for the owners' pets to go outside without danger.
Inspiration for a small and white modern bungalow detached house in Raleigh with concrete fibreboard cladding, a lean-to roof, a green roof and a white roof.
Inspiration for a small and white modern bungalow detached house in Raleigh with concrete fibreboard cladding, a lean-to roof, a green roof and a white roof.
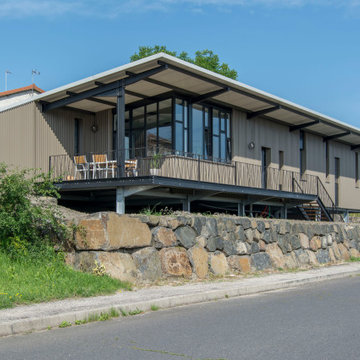
Inspiration for a medium sized and brown industrial two floor detached house in Saint-Etienne with metal cladding, a lean-to roof, a metal roof and a white roof.
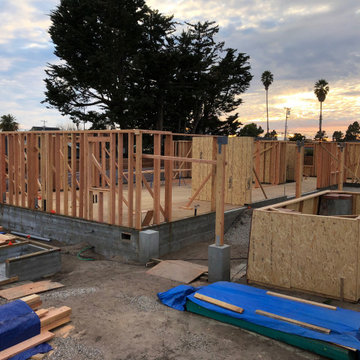
under construction
This is an example of a large and red mediterranean two floor brick detached house in Other with a lean-to roof, a mixed material roof and a white roof.
This is an example of a large and red mediterranean two floor brick detached house in Other with a lean-to roof, a mixed material roof and a white roof.
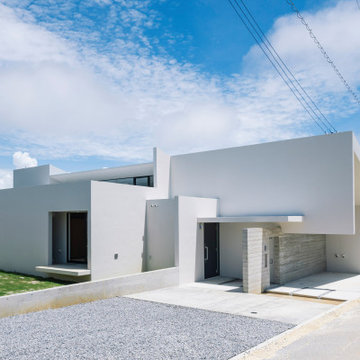
Inspiration for a white modern bungalow detached house in Other with a lean-to roof and a white roof.
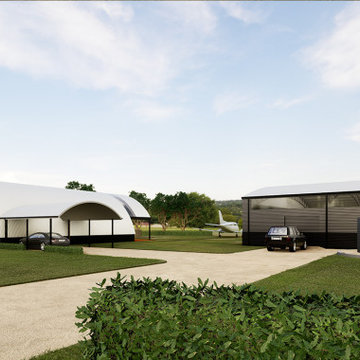
View of Residence (Left) and Aircraft Hanger (Right)
Inspiration for a large and white contemporary two floor detached house in Sunshine Coast with a lean-to roof, a metal roof and a white roof.
Inspiration for a large and white contemporary two floor detached house in Sunshine Coast with a lean-to roof, a metal roof and a white roof.
House Exterior with a Lean-to Roof and a White Roof Ideas and Designs
1