House Exterior with a Lean-to Roof and Shingles Ideas and Designs
Refine by:
Budget
Sort by:Popular Today
1 - 20 of 85 photos
Item 1 of 3
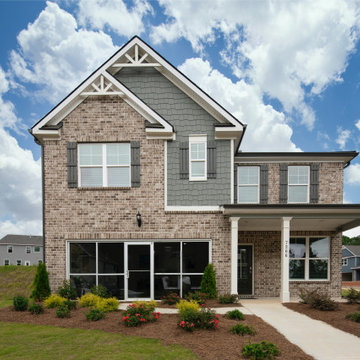
A beautiful exterior on this family home in Stonecrest.
Design ideas for a medium sized and multi-coloured modern two floor brick detached house in Atlanta with a lean-to roof, a shingle roof, a black roof and shingles.
Design ideas for a medium sized and multi-coloured modern two floor brick detached house in Atlanta with a lean-to roof, a shingle roof, a black roof and shingles.
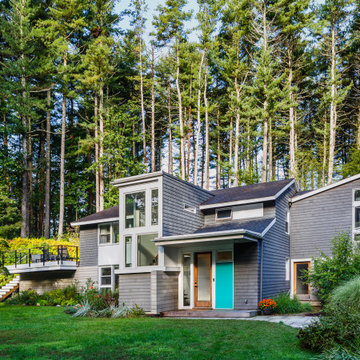
The original two-story deck house was transformed with the addition of three volumes - a new entry and a lantern-like two-story stair tower at the front and an owners' suite above a home office with separate entry at the gable end..
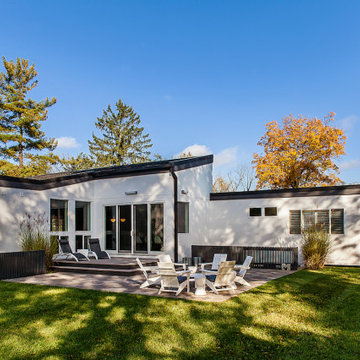
A two-level patio is added onto the rear exterior. Part of a whole-home renovation and addition by Meadowlark Design+Build in Ann Arbor, Michigan. Professional photography by Jeff Garland.
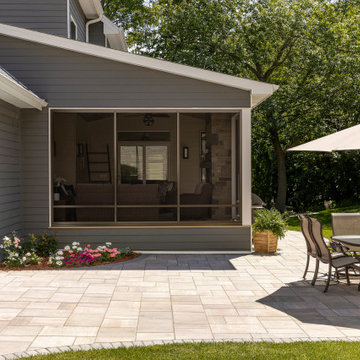
This well-appointed ground level three-season porch addition just steps from a backyard grill and patio area is truly special.
Photo by Spacecrafting Photography
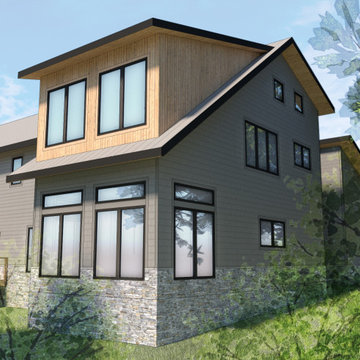
Lake Side Facade
Inspiration for a large and gey contemporary detached house in Milwaukee with three floors, mixed cladding, a lean-to roof, a metal roof, a grey roof and shingles.
Inspiration for a large and gey contemporary detached house in Milwaukee with three floors, mixed cladding, a lean-to roof, a metal roof, a grey roof and shingles.
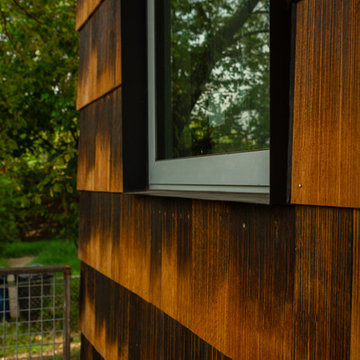
Careful use of intriguing materials and expansive daylighting create a warm, yet modern structure. Investigations in traditional material treatments leads to a blending, artfully-textured experience. Truly modern and clearly organized spaces become inviting, through this process.
East Austin, Texas.
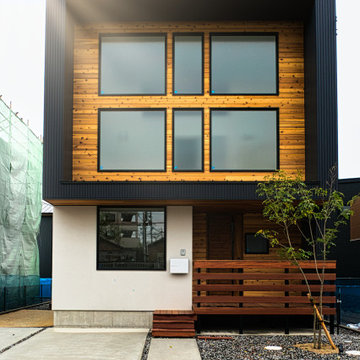
黒、白、木という組み合わせはかっこいい家ができる可能性が非常に高いですよね。外観にインパクトがあると所有欲もぐっと上がります。
Photo of a small and black modern two floor detached house in Other with wood cladding, a lean-to roof, a metal roof, a black roof and shingles.
Photo of a small and black modern two floor detached house in Other with wood cladding, a lean-to roof, a metal roof, a black roof and shingles.
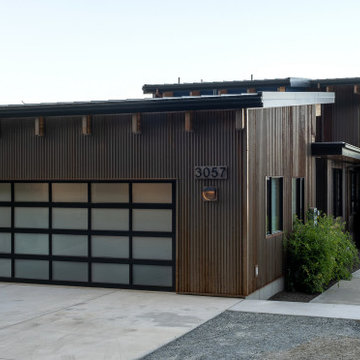
View of entry looking from the road.
Design ideas for a medium sized and brown modern two floor detached house in Seattle with mixed cladding, a lean-to roof, a metal roof, a black roof and shingles.
Design ideas for a medium sized and brown modern two floor detached house in Seattle with mixed cladding, a lean-to roof, a metal roof, a black roof and shingles.
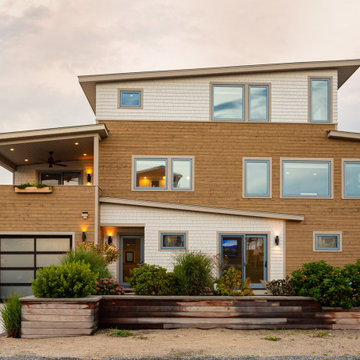
Inspiration for a brown nautical detached house in Boston with three floors, wood cladding, a lean-to roof and shingles.
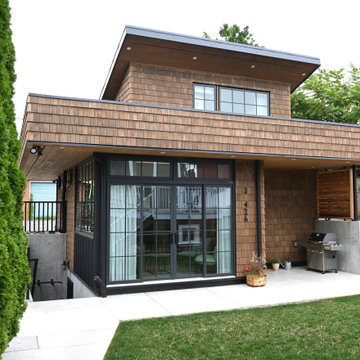
This North Vancouver Laneway home exterior highlights cedar shingles to compliment the beautiful North Vancouver greenery.
Build: Revel Built Construction
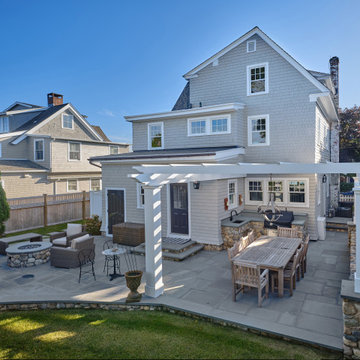
This alternate view of the north elevation of the exterior of the home reveals the built-in outdoor grill, food preparation station, and dining table located beneath the pergola. Dennis M. Carbo Photography
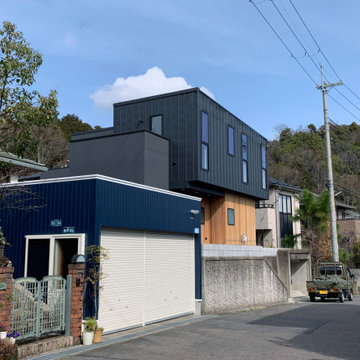
Photo of a gey modern two floor detached house in Other with a lean-to roof, a metal roof, a grey roof and shingles.
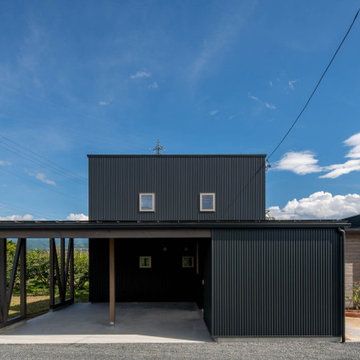
Photo of a medium sized and gey two floor detached house in Other with metal cladding, a lean-to roof, a metal roof, a grey roof and shingles.
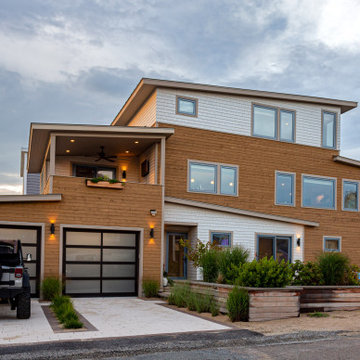
Brown beach style detached house in Boston with three floors, wood cladding, a lean-to roof and shingles.
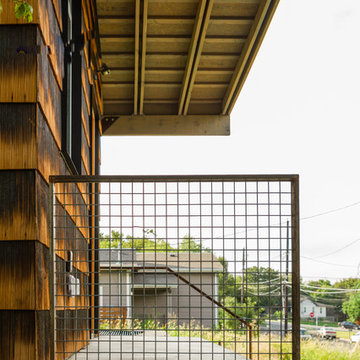
Careful use of intriguing materials and expansive daylighting create a warm, yet modern structure. Investigations in traditional material treatments leads to a blending, artfully-textured experience. Truly modern and clearly organized spaces become inviting, through this process.
East Austin, Texas.
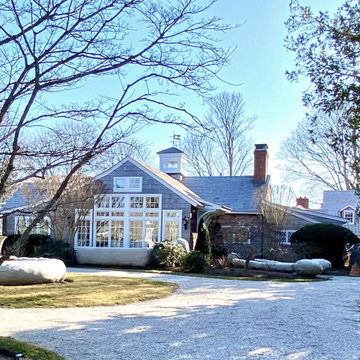
Design ideas for a large and brown traditional bungalow detached house in New York with wood cladding, a lean-to roof, a shingle roof, a brown roof and shingles.
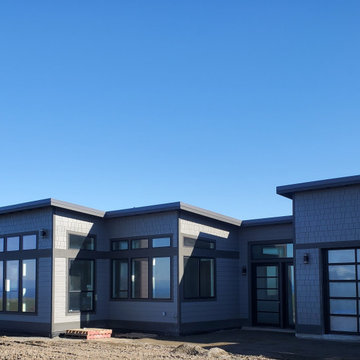
Custom design/build project on the waters of the Olympic Peninsula. Completion early Spring 2022
Photo of a large and gey contemporary bungalow detached house in Seattle with concrete fibreboard cladding, a lean-to roof, a metal roof, a black roof and shingles.
Photo of a large and gey contemporary bungalow detached house in Seattle with concrete fibreboard cladding, a lean-to roof, a metal roof, a black roof and shingles.
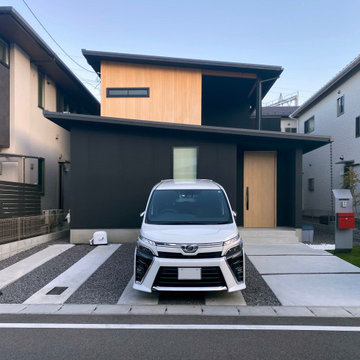
Inspiration for a black house exterior in Other with mixed cladding, a lean-to roof, a metal roof, a grey roof and shingles.
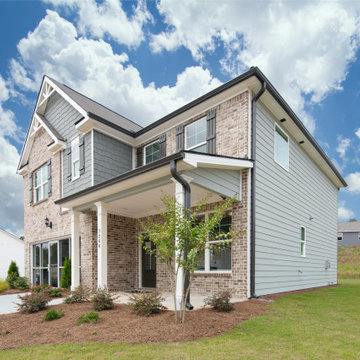
A beautiful exterior on this family home in Stonecrest.
Medium sized and multi-coloured modern two floor brick detached house in Atlanta with a lean-to roof, a shingle roof, a black roof and shingles.
Medium sized and multi-coloured modern two floor brick detached house in Atlanta with a lean-to roof, a shingle roof, a black roof and shingles.
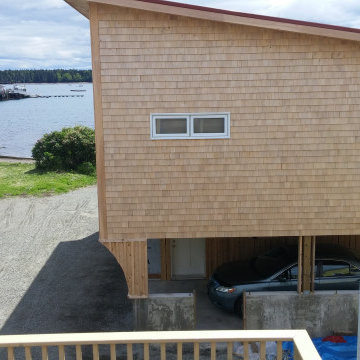
Medium sized and beige two floor detached house in Other with wood cladding, a lean-to roof, a shingle roof, a black roof and shingles.
House Exterior with a Lean-to Roof and Shingles Ideas and Designs
1