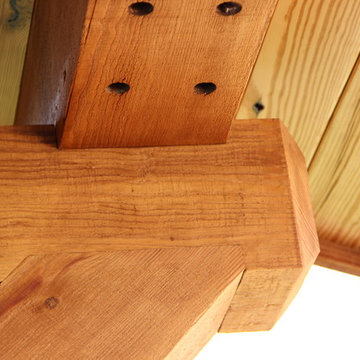House Exterior with a Lean-to Roof Ideas and Designs
Refine by:
Budget
Sort by:Popular Today
41 - 60 of 62 photos
Item 1 of 3
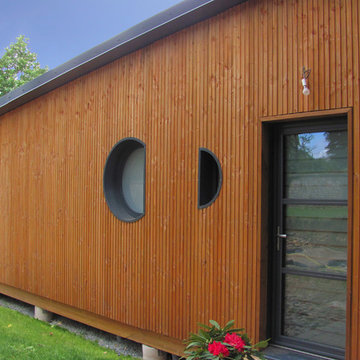
Zoom sur l'entrée de la maison
Photo of a medium sized and brown contemporary bungalow house exterior in Nantes with wood cladding and a lean-to roof.
Photo of a medium sized and brown contemporary bungalow house exterior in Nantes with wood cladding and a lean-to roof.
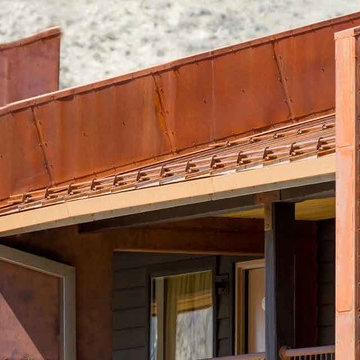
Inspiration for a medium sized and brown rustic two floor detached house in Other with metal cladding, a lean-to roof and a metal roof.
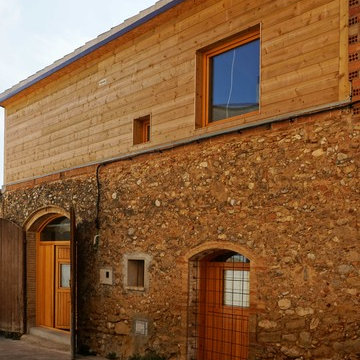
Arquitecto: Josep Maria Pujol, Fotografo: Elisenda Riba, Dirección Obra: Riba Massanell, S.L., Construcción: Riba Massanell, S.L.
Inspiration for a rustic two floor house exterior in Barcelona with wood cladding and a lean-to roof.
Inspiration for a rustic two floor house exterior in Barcelona with wood cladding and a lean-to roof.
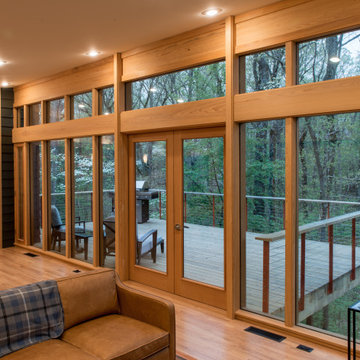
Design ideas for a gey modern bungalow detached house in Other with concrete fibreboard cladding, a lean-to roof, a metal roof and a grey roof.
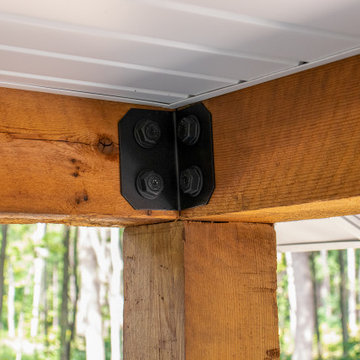
Design ideas for a medium sized and blue modern split-level front detached house in Grand Rapids with vinyl cladding, a lean-to roof, a shingle roof, a black roof and shiplap cladding.
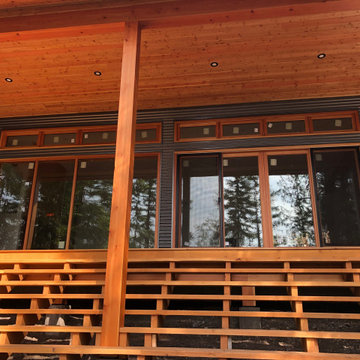
Photo of a small and blue two floor detached house in Vancouver with mixed cladding, a lean-to roof and a metal roof.
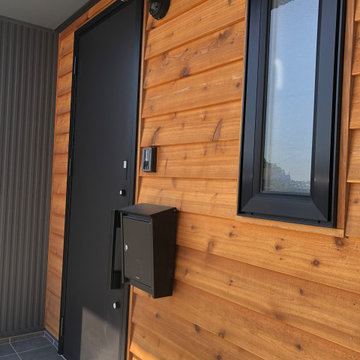
Design ideas for a black industrial two floor house exterior in Other with a lean-to roof, a metal roof and a black roof.
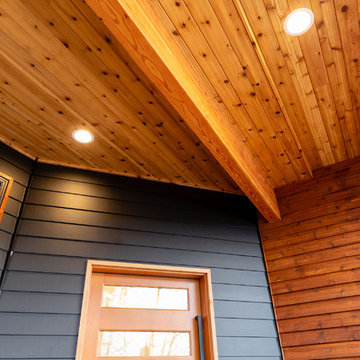
Photo of a large and gey traditional two floor detached house in Seattle with concrete fibreboard cladding and a lean-to roof.
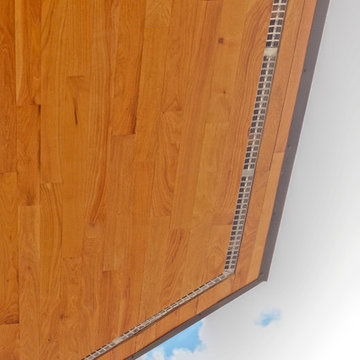
Eve detail, soffit material is end matched oak flooring. Fascia is custom bent metal that matches the roof material.
Construction and photography by Thomas Soule of Sustainable Builders llc
Design by EDGE Architects
Visit sustainablebuilders.net to explore virtual tours of this project as well as others.
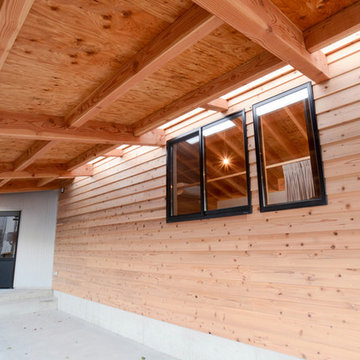
A-house
Medium sized and beige world-inspired bungalow detached house in Other with wood cladding, a lean-to roof and a metal roof.
Medium sized and beige world-inspired bungalow detached house in Other with wood cladding, a lean-to roof and a metal roof.
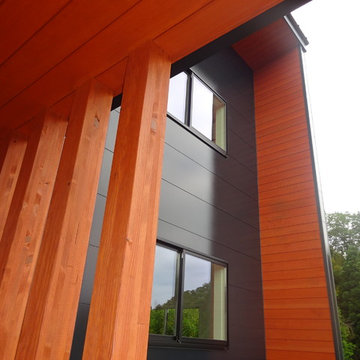
Design ideas for a black two floor detached house in Other with mixed cladding, a lean-to roof and a metal roof.

Design ideas for a medium sized and gey contemporary bungalow detached house with concrete fibreboard cladding, a lean-to roof, a metal roof, a grey roof and shiplap cladding.
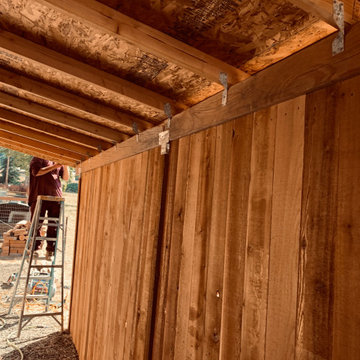
Complete additions on all sides of shop with three enclosed storage/garage structures.
Photo of a small house exterior in Other with a lean-to roof and a shingle roof.
Photo of a small house exterior in Other with a lean-to roof and a shingle roof.
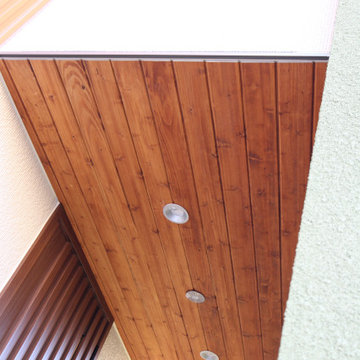
木目がオシャレな軒天。
This is an example of a modern two floor detached house in Other with mixed cladding, an orange house, a lean-to roof and a metal roof.
This is an example of a modern two floor detached house in Other with mixed cladding, an orange house, a lean-to roof and a metal roof.
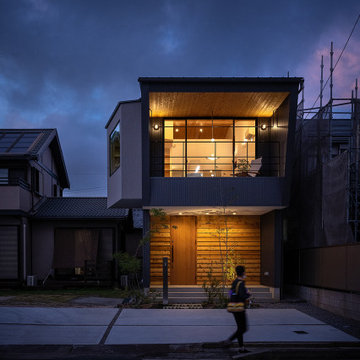
ライティングによって、木部が一層映える夜の外観。玄関ポーチ部分の外壁はレッドシダーの鎧張りとしたことで影が落ち昼にくらべ立体感を増しています。2階の軒下天井部分は杉の羽目板張りとしたことで、バルコニー部分の奥行き感が強調できました。色温度を低めに設定した照明器具を採用したことで、シャープな形状ながら、ぬくもりのある外観となっています。
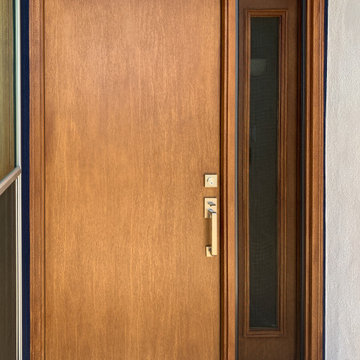
Photo of a large and blue midcentury bungalow render detached house with a lean-to roof and a mixed material roof.
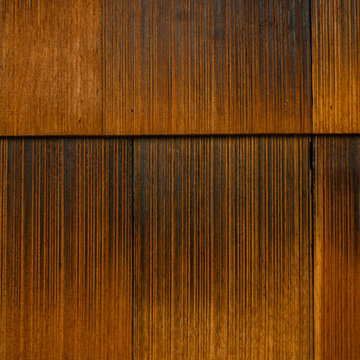
Careful use of intriguing materials and expansive daylighting create a warm, yet modern structure. Investigations in traditional material treatments leads to a blending, artfully-textured experience. Truly modern and clearly organized spaces become inviting, through this process.
East Austin, Texas.
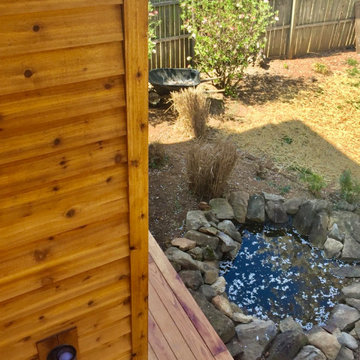
By considering an accessory structure, we were able to create open, clean spaces, different from the client's traditional Belmont home.
Small and multi-coloured modern two floor tiny house in Other with concrete fibreboard cladding, a lean-to roof and a metal roof.
Small and multi-coloured modern two floor tiny house in Other with concrete fibreboard cladding, a lean-to roof and a metal roof.
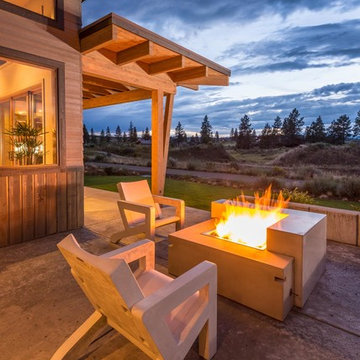
Design ideas for a medium sized and brown modern two floor house exterior in Seattle with wood cladding and a lean-to roof.
House Exterior with a Lean-to Roof Ideas and Designs
3
