House Exterior with a Mansard Roof and a Metal Roof Ideas and Designs
Refine by:
Budget
Sort by:Popular Today
1 - 20 of 414 photos
Item 1 of 3

This is an example of a medium sized and brown contemporary bungalow brick detached house in Geelong with a metal roof and a mansard roof.
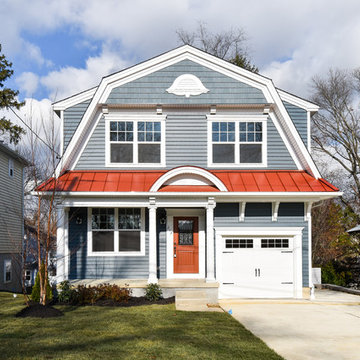
This is an example of a blue traditional two floor detached house in Philadelphia with a mansard roof, a metal roof and a red roof.
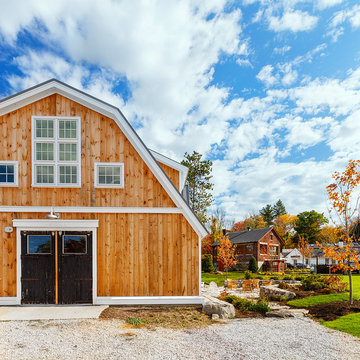
Farmstead overview, includes barn, creamery, and home.
Design ideas for a medium sized and beige farmhouse two floor detached house in Boston with wood cladding, a mansard roof and a metal roof.
Design ideas for a medium sized and beige farmhouse two floor detached house in Boston with wood cladding, a mansard roof and a metal roof.
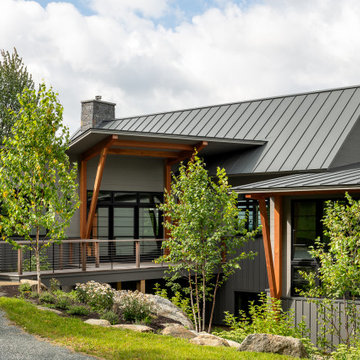
Photo of a large and gey traditional two floor detached house in Burlington with a mansard roof, a metal roof and a grey roof.
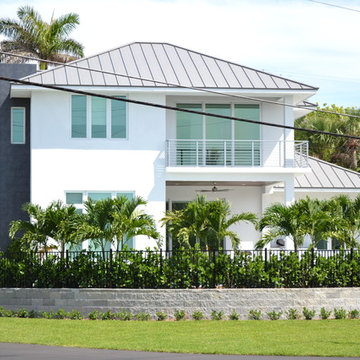
This is an example of a large and white modern two floor clay detached house in Miami with a mansard roof and a metal roof.
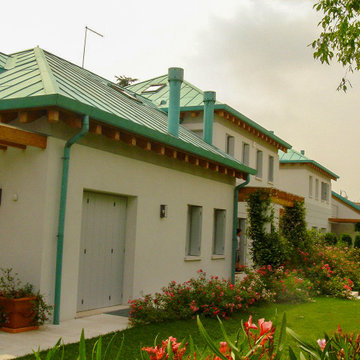
Design ideas for an expansive and white contemporary two floor render detached house in Other with a mansard roof, a metal roof and a blue roof.
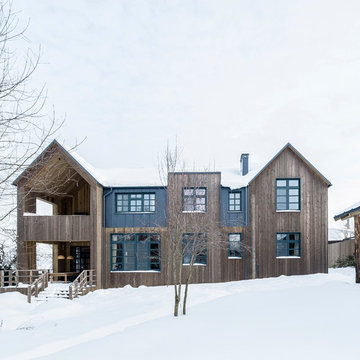
Архитекторы: Алексей Дунаев, Марианна Запольская
Фотограф: Полина Полудкина
Inspiration for a large and brown country two floor detached house in Other with wood cladding, a mansard roof and a metal roof.
Inspiration for a large and brown country two floor detached house in Other with wood cladding, a mansard roof and a metal roof.
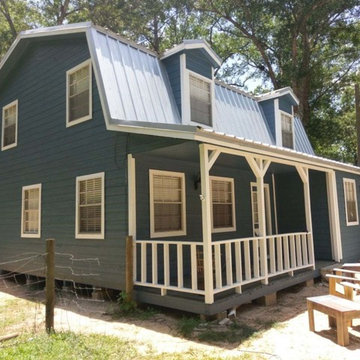
One very happy customer in Huffman Texas has a new look on his home after removing vertical T1-11 siding and replacing it with durable LP Smartside 8" Lap Siding which includes a 50 year warranty and the home looks beautiful! Photo by Texas Home Exteriors Project Manager Troy Mattern
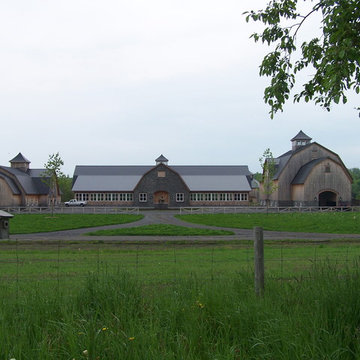
Expansive rural house exterior in Montreal with three floors, stone cladding, a mansard roof and a metal roof.
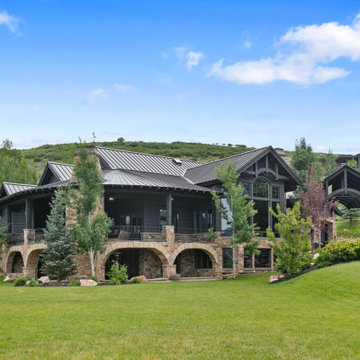
This house is located on 3.2 Acres. Six bedrooms seven bathroom with luxurious outdoor living areas.
Photo of an expansive and brown contemporary detached house in Salt Lake City with three floors, wood cladding, a mansard roof, a metal roof, a brown roof and shiplap cladding.
Photo of an expansive and brown contemporary detached house in Salt Lake City with three floors, wood cladding, a mansard roof, a metal roof, a brown roof and shiplap cladding.
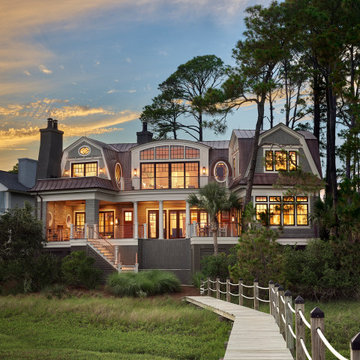
The windows capturing the views are highlighted in this dusk photo.
Inspiration for a medium sized and green classic two floor detached house in Charleston with wood cladding, a mansard roof, a metal roof and shingles.
Inspiration for a medium sized and green classic two floor detached house in Charleston with wood cladding, a mansard roof, a metal roof and shingles.
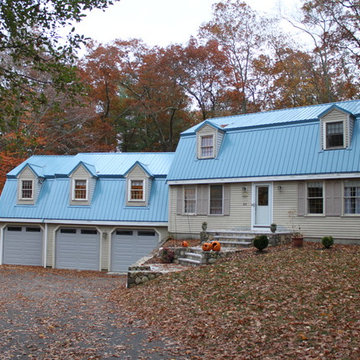
This blue metal roof is so pretty and so unusual!
This is an example of a classic two floor detached house in Boston with a mansard roof and a metal roof.
This is an example of a classic two floor detached house in Boston with a mansard roof and a metal roof.
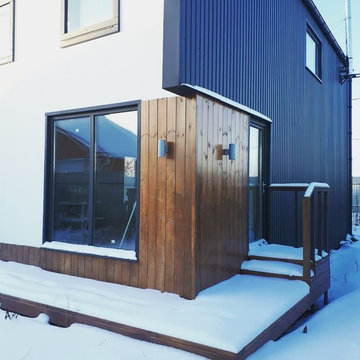
На фасаде было использовано 4 материала: дерево,профлист, покраска и керамогранит.
This is an example of a small and black contemporary two floor detached house in Other with mixed cladding, a mansard roof and a metal roof.
This is an example of a small and black contemporary two floor detached house in Other with mixed cladding, a mansard roof and a metal roof.
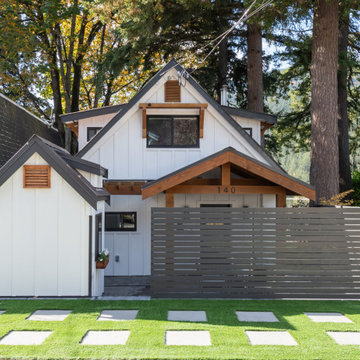
The old cabin was long overdue for a facelift. The lower level's painted masonry block and top-heavy gable needed attention, while dated glass block around the front door and small windows posed some recladding challenges. To address these issues, we introduced a new covered area at the front entrance, providing added protection from the elements and seamlessly connecting the lower level to the upper window. Additionally, we installed a new matching shed, offering ample storage space for patio furniture and incorporating a convenient EV charger for the client. New pavers and artificial turf finish off the parking spots.
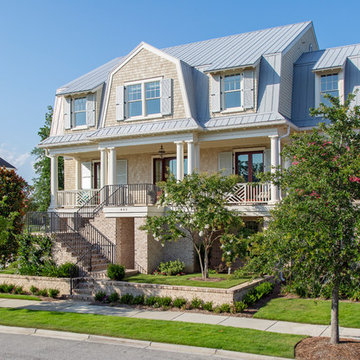
Julia Lynn
Beige nautical detached house in Charleston with three floors, wood cladding, a mansard roof and a metal roof.
Beige nautical detached house in Charleston with three floors, wood cladding, a mansard roof and a metal roof.
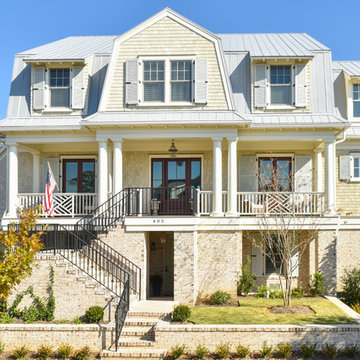
Tripp Smith
Inspiration for a beach style detached house in Charleston with three floors, mixed cladding, a mansard roof and a metal roof.
Inspiration for a beach style detached house in Charleston with three floors, mixed cladding, a mansard roof and a metal roof.

This is an example of a large and gey traditional two floor detached house in Burlington with a mansard roof, a metal roof and a grey roof.

This tropical modern coastal Tiny Home is built on a trailer and is 8x24x14 feet. The blue exterior paint color is called cabana blue. The large circular window is quite the statement focal point for this how adding a ton of curb appeal. The round window is actually two round half-moon windows stuck together to form a circle. There is an indoor bar between the two windows to make the space more interactive and useful- important in a tiny home. There is also another interactive pass-through bar window on the deck leading to the kitchen making it essentially a wet bar. This window is mirrored with a second on the other side of the kitchen and the are actually repurposed french doors turned sideways. Even the front door is glass allowing for the maximum amount of light to brighten up this tiny home and make it feel spacious and open. This tiny home features a unique architectural design with curved ceiling beams and roofing, high vaulted ceilings, a tiled in shower with a skylight that points out over the tongue of the trailer saving space in the bathroom, and of course, the large bump-out circle window and awning window that provides dining spaces.
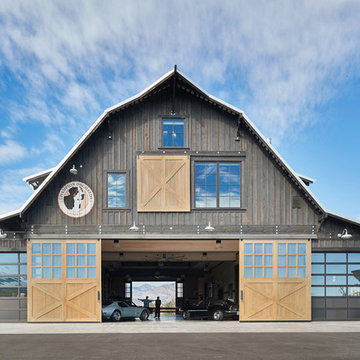
Inspiration for a large and brown farmhouse two floor house exterior in Seattle with wood cladding, a mansard roof and a metal roof.
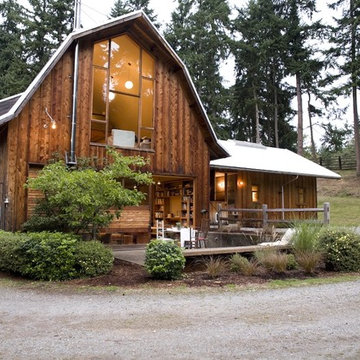
Medium sized and brown rustic two floor detached house in Seattle with wood cladding, a mansard roof and a metal roof.
House Exterior with a Mansard Roof and a Metal Roof Ideas and Designs
1