House Exterior with a Mansard Roof and a Shingle Roof Ideas and Designs
Refine by:
Budget
Sort by:Popular Today
121 - 140 of 2,080 photos
Item 1 of 3
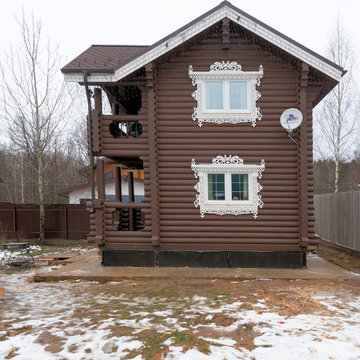
Inspiration for a small and brown two floor detached house in Moscow with wood cladding, a mansard roof and a shingle roof.
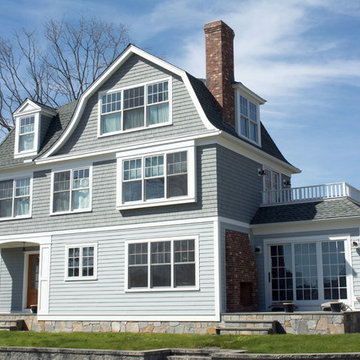
Small and gey nautical two floor detached house in Bridgeport with wood cladding, a mansard roof and a shingle roof.
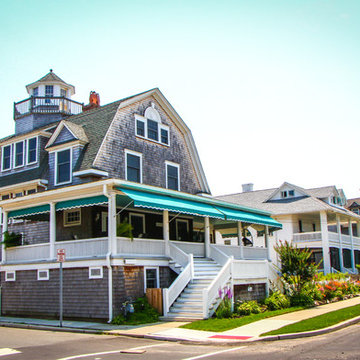
This gorgeous summer retreat was in need of a complete overhaul!
After SuperStorm Sandy renovations to the lower level, my clients were ready to tackle the 3 upper floors.
The home is chock full of original beauty with its custom bead board and moldings. Walnut banisters and solid five panels interior doors - adorned with crystal knobs.
We took advantage of the amazing exposed ceiling beams in living and dining rooms.
Incredible wavy leaded glass doors are found in both the foyer and bar rooms.
Imposing interior walls were removed to make way for this dream kitchen!
A classic 9" subway tile sets the tone for the white shaker front cabinets and quartz counter top. While the contrasting soft gray island carries an almost black dropped miter edge quartz top. For that old world charm, we added a pair of open shelves to showcase the dinnerware and glasses.
Custom furnishings and window treatments are found through the home.
Our goal was to create an amazingly cozy home that our clients could enjoy for generations to come!!
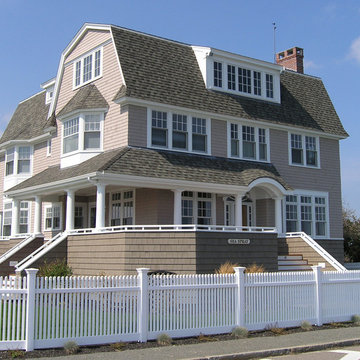
Photo of a large and beige beach style detached house in Boston with three floors, wood cladding, a mansard roof and a shingle roof.
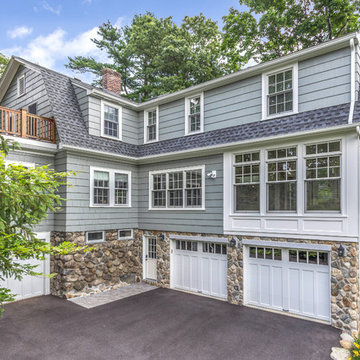
Inspiration for a large and gey traditional detached house in Boston with three floors, wood cladding, a mansard roof and a shingle roof.
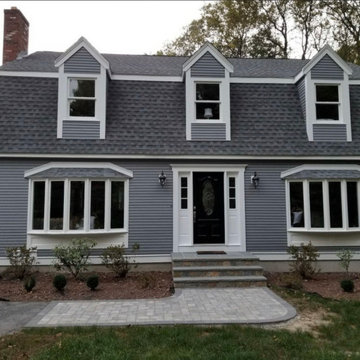
Photo of a medium sized and gey traditional two floor detached house with wood cladding, a mansard roof and a shingle roof.
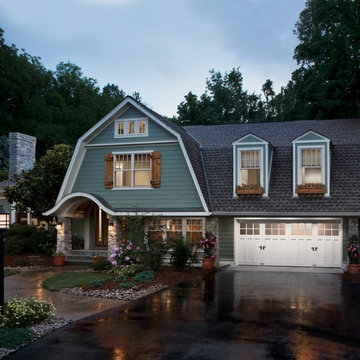
Inspiration for a large and green rural detached house in Edmonton with three floors, concrete fibreboard cladding, a mansard roof and a shingle roof.
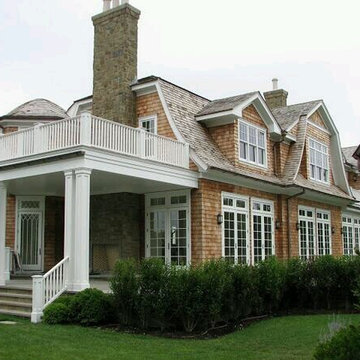
Natural Stone Fireplace
Project done in Water Mill NY
www.castrostonework.com
Inspiration for an expansive and beige traditional two floor detached house in New York with a mansard roof, a shingle roof and stone cladding.
Inspiration for an expansive and beige traditional two floor detached house in New York with a mansard roof, a shingle roof and stone cladding.

Design ideas for an expansive and gey modern bungalow detached house in Kansas City with metal cladding, a mansard roof, a shingle roof, a black roof and board and batten cladding.
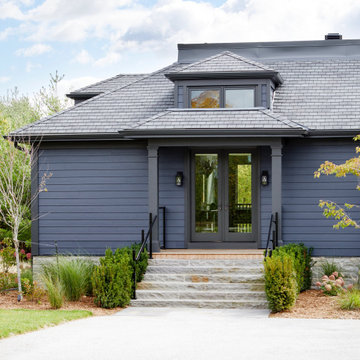
Rustic yet refined, this modern country retreat blends old and new in masterful ways, creating a fresh yet timeless experience. The structured, austere exterior gives way to an inviting interior. The palette of subdued greens, sunny yellows, and watery blues draws inspiration from nature. Whether in the upholstery or on the walls, trailing blooms lend a note of softness throughout. The dark teal kitchen receives an injection of light from a thoughtfully-appointed skylight; a dining room with vaulted ceilings and bead board walls add a rustic feel. The wall treatment continues through the main floor to the living room, highlighted by a large and inviting limestone fireplace that gives the relaxed room a note of grandeur. Turquoise subway tiles elevate the laundry room from utilitarian to charming. Flanked by large windows, the home is abound with natural vistas. Antlers, antique framed mirrors and plaid trim accentuates the high ceilings. Hand scraped wood flooring from Schotten & Hansen line the wide corridors and provide the ideal space for lounging.
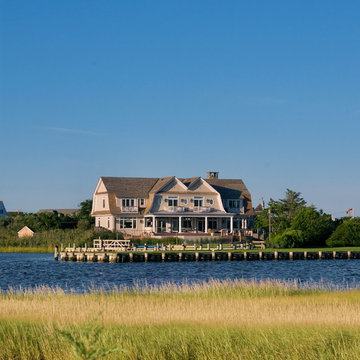
Large and beige coastal two floor detached house in New York with wood cladding, a mansard roof and a shingle roof.
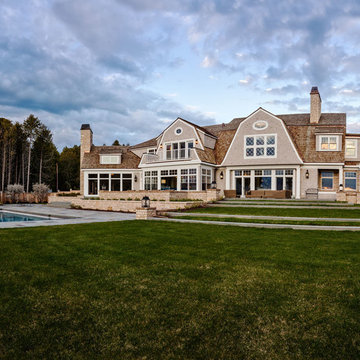
www.steinbergerphotos.com
Design ideas for a large and beige traditional two floor detached house in Milwaukee with a mansard roof and a shingle roof.
Design ideas for a large and beige traditional two floor detached house in Milwaukee with a mansard roof and a shingle roof.
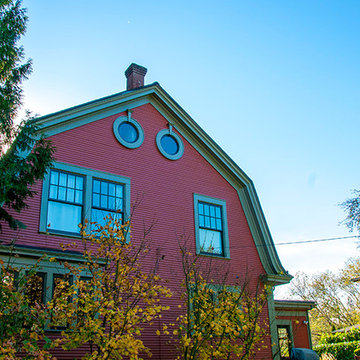
This is an example of a medium sized and red classic two floor detached house in Portland with wood cladding, a mansard roof and a shingle roof.
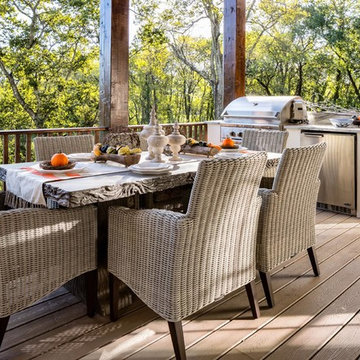
Photographer - Marty Paoletta
Expansive and beige mediterranean two floor detached house in Nashville with stone cladding, a mansard roof and a shingle roof.
Expansive and beige mediterranean two floor detached house in Nashville with stone cladding, a mansard roof and a shingle roof.
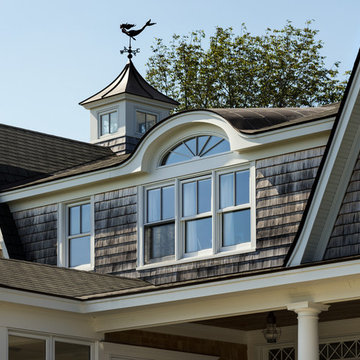
Rob Karosis Photography
Photo of a medium sized and gey coastal two floor detached house in Boston with wood cladding, a mansard roof and a shingle roof.
Photo of a medium sized and gey coastal two floor detached house in Boston with wood cladding, a mansard roof and a shingle roof.

Gey classic two floor detached house in Boston with a mansard roof, a shingle roof, a grey roof and shingles.
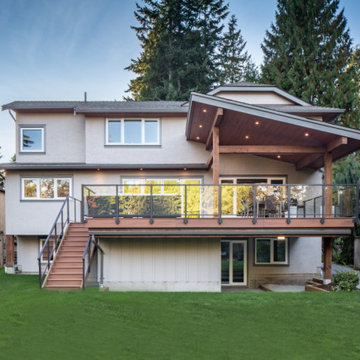
A new, modern partially covered deck is highly functional and updates the character of the entire rear elevation of the house.
This is an example of a large and multi-coloured classic two floor detached house in Vancouver with mixed cladding, a mansard roof and a shingle roof.
This is an example of a large and multi-coloured classic two floor detached house in Vancouver with mixed cladding, a mansard roof and a shingle roof.
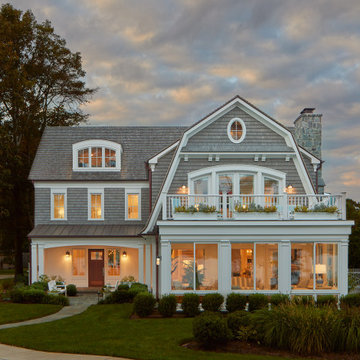
Exterior view of lake front home at dusk. The four seasons sun room has views of the lake and the owners master bedroom/balcony is above. The entry courtyard in on the left with covered porch and small outdoor seating area.
Anice Hoachlander, Hoachlander Davis Photography LLC
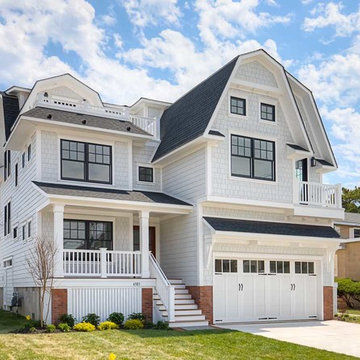
Designed by Bishop & Smith Architects,
This is an example of a gey beach style detached house in Philadelphia with three floors, a mansard roof and a shingle roof.
This is an example of a gey beach style detached house in Philadelphia with three floors, a mansard roof and a shingle roof.
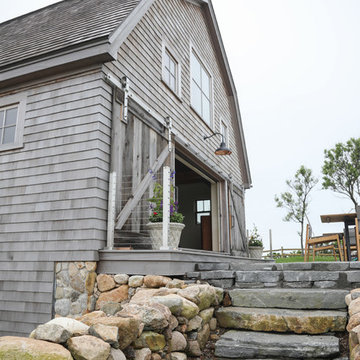
Large sliding barn doors & stone Patio.
- Maaike Bernstrom Photography.
Design ideas for a large and gey rural detached house in Providence with three floors, wood cladding, a mansard roof and a shingle roof.
Design ideas for a large and gey rural detached house in Providence with three floors, wood cladding, a mansard roof and a shingle roof.
House Exterior with a Mansard Roof and a Shingle Roof Ideas and Designs
7