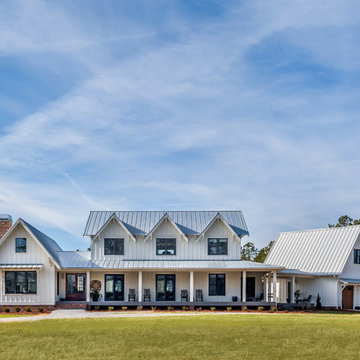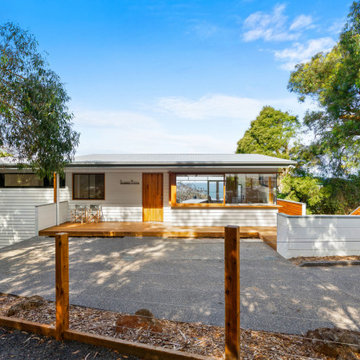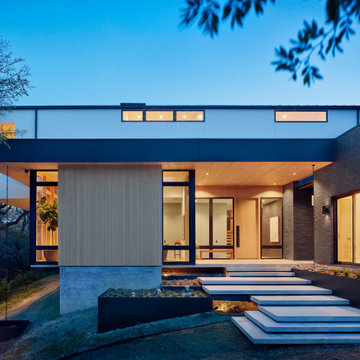House Exterior with a Pitched Roof and a Metal Roof Ideas and Designs
Refine by:
Budget
Sort by:Popular Today
1 - 20 of 16,609 photos
Item 1 of 3

Design ideas for a white contemporary two floor detached house in Austin with a pitched roof, a metal roof and a grey roof.

New construction black and white farmhouse featuring a Clopay Coachman Collection carriage style garage door with windows. Insulated steel and composite construction. Automatic overhead door. Photo courtesy J. Campeau Developments.

The Home Aesthetic
Inspiration for an expansive and white country two floor brick detached house in Indianapolis with a pitched roof and a metal roof.
Inspiration for an expansive and white country two floor brick detached house in Indianapolis with a pitched roof and a metal roof.

This solid brick masonry home is playful yet sophisticated. The traditional elements paired with modern touches create a unique yet recognizable house. A good example of how buildings can have infinite variations and character while also conforming to the archetypes that we recognize, find comfort in, and love.
This home reimagines one of the oldest and most durables forms of building--structural brick masonry--in the modern context. With over 60,000 brick and foot-thick walls, this home will endure for centuries.
Designed by Austin Tunnell.

Lauren Rubenstein Photography
Design ideas for a large and white classic bungalow detached house in Atlanta with wood cladding, a pitched roof and a metal roof.
Design ideas for a large and white classic bungalow detached house in Atlanta with wood cladding, a pitched roof and a metal roof.

Modern farmhouse situated on acreage outside of a southern city. Photos by Inspiro8 Studios.
This is an example of a white rural two floor detached house in Other with a pitched roof and a metal roof.
This is an example of a white rural two floor detached house in Other with a pitched roof and a metal roof.

Justin Krug Photography
Expansive and gey country two floor detached house in Portland with wood cladding, a pitched roof and a metal roof.
Expansive and gey country two floor detached house in Portland with wood cladding, a pitched roof and a metal roof.

Description: Interior Design by Neal Stewart Designs ( http://nealstewartdesigns.com/). Architecture by Stocker Hoesterey Montenegro Architects ( http://www.shmarchitects.com/david-stocker-1/). Built by Coats Homes (www.coatshomes.com). Photography by Costa Christ Media ( https://www.costachrist.com/).
Others who worked on this project: Stocker Hoesterey Montenegro

Jim Westphalen
This is an example of a medium sized and brown modern two floor detached house in Burlington with wood cladding, a pitched roof and a metal roof.
This is an example of a medium sized and brown modern two floor detached house in Burlington with wood cladding, a pitched roof and a metal roof.

Design ideas for a gey beach style bungalow house exterior in Seattle with wood cladding, a pitched roof and a metal roof.

DRM Design Group provided Landscape Architecture services for a Local Austin, Texas residence. We worked closely with Redbud Custom Homes and Tim Brown Architecture to create a custom low maintenance- low water use contemporary landscape design. This Eco friendly design has a simple and crisp look with great contrasting colors that really accentuate the existing trees.
www.redbudaustin.com
www.timbrownarch.com

Elliott Johnson Photographer
Photo of a gey farmhouse two floor house exterior in San Luis Obispo with a pitched roof and a metal roof.
Photo of a gey farmhouse two floor house exterior in San Luis Obispo with a pitched roof and a metal roof.

This 1,650 sf beach house was designed and built to meed FEMA regulations given it proximity to ocean storm surges and flood plane. It is built 5 feet above grade with a skirt that effectively allows the ocean surge to flow underneath the house should such an event occur.
The approval process was considerable given the client needed natural resource special permits given the proximity of wetlands and zoning variances due to pyramid law issues.

Inspiration for a white midcentury two floor detached house in Geelong with wood cladding, a pitched roof, a metal roof and a grey roof.

Gable roof forms connecting upper and lower level and creating dynamic proportions for modern living. pool house with gym, steam shower and sauna, guest accommodation and living space

Photo of a medium sized and white contemporary two floor brick detached house in Auckland with a pitched roof, a metal roof, a black roof and board and batten cladding.

Large and red rural two floor detached house in Seattle with concrete fibreboard cladding, a pitched roof, a metal roof, a grey roof and board and batten cladding.

After completion of expansion and exterior improvements. The owners wanted to build the deck as a DIY project.
Photo of a medium sized and gey rural bungalow detached house in Little Rock with metal cladding, a pitched roof, a metal roof and a white roof.
Photo of a medium sized and gey rural bungalow detached house in Little Rock with metal cladding, a pitched roof, a metal roof and a white roof.

Photo of a multi-coloured midcentury two floor detached house in Austin with mixed cladding, a pitched roof, a metal roof and a black roof.

This lovely, contemporary lakeside home underwent a major renovation that also involved a two-story addition. Every room’s design takes full advantage of the stunning lake view. First floor changes include all new flooring from Urban Floor, foyer update, expanded great room, patio with fireplace and hot tub, office area, laundry room, and a main bedroom and bath. Second-floor changes include all new flooring from Urban Floor, a workout room with sauna, lounge, and a balcony with an iron spiral staircase descending to the first-floor patio. The exterior transformation includes stained cedar siding offset with natural stone cladding, a metal roof, and a wrought iron entry door my Monarch. This custom wrought iron front door with three panels of glass to let in natural light.
House Exterior with a Pitched Roof and a Metal Roof Ideas and Designs
1