House Exterior with a Pitched Roof and a Metal Roof Ideas and Designs
Refine by:
Budget
Sort by:Popular Today
1 - 20 of 16,615 photos
Item 1 of 3

New construction black and white farmhouse featuring a Clopay Coachman Collection carriage style garage door with windows. Insulated steel and composite construction. Automatic overhead door. Photo courtesy J. Campeau Developments.

White farmhouse two floor detached house in Baltimore with a pitched roof, a metal roof, wood cladding and board and batten cladding.

Design ideas for a white contemporary two floor detached house in Austin with a pitched roof, a metal roof and a grey roof.

Ann Parris
Design ideas for a white farmhouse two floor detached house in Salt Lake City with mixed cladding, a pitched roof and a metal roof.
Design ideas for a white farmhouse two floor detached house in Salt Lake City with mixed cladding, a pitched roof and a metal roof.

Photo of a medium sized and white country bungalow detached house in Austin with concrete fibreboard cladding, a pitched roof, a metal roof, a black roof and board and batten cladding.

Spacecrafting / Architectural Photography
Design ideas for a medium sized and gey traditional two floor detached house in Minneapolis with wood cladding, a pitched roof and a metal roof.
Design ideas for a medium sized and gey traditional two floor detached house in Minneapolis with wood cladding, a pitched roof and a metal roof.

Description: Interior Design by Neal Stewart Designs ( http://nealstewartdesigns.com/). Architecture by Stocker Hoesterey Montenegro Architects ( http://www.shmarchitects.com/david-stocker-1/). Built by Coats Homes (www.coatshomes.com). Photography by Costa Christ Media ( https://www.costachrist.com/).
Others who worked on this project: Stocker Hoesterey Montenegro

Justin Krug Photography
Expansive and gey country two floor detached house in Portland with wood cladding, a pitched roof and a metal roof.
Expansive and gey country two floor detached house in Portland with wood cladding, a pitched roof and a metal roof.
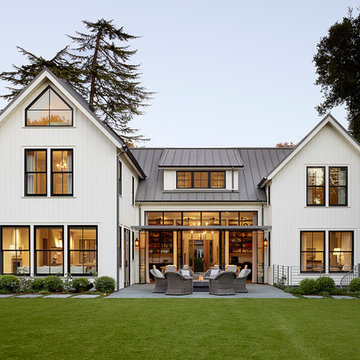
Matthew Milman
Photo of a white rural two floor detached house in San Francisco with a pitched roof and a metal roof.
Photo of a white rural two floor detached house in San Francisco with a pitched roof and a metal roof.
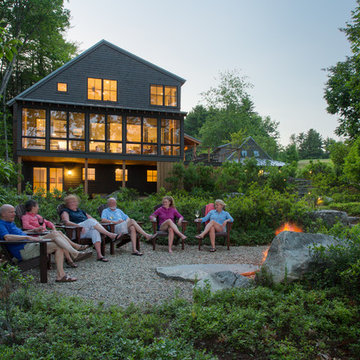
Jonathan Reece
Inspiration for a medium sized and brown classic two floor detached house in Portland Maine with wood cladding, a pitched roof and a metal roof.
Inspiration for a medium sized and brown classic two floor detached house in Portland Maine with wood cladding, a pitched roof and a metal roof.

Design ideas for a large and white classic two floor house exterior in Dallas with a pitched roof and a metal roof.

DRM Design Group provided Landscape Architecture services for a Local Austin, Texas residence. We worked closely with Redbud Custom Homes and Tim Brown Architecture to create a custom low maintenance- low water use contemporary landscape design. This Eco friendly design has a simple and crisp look with great contrasting colors that really accentuate the existing trees.
www.redbudaustin.com
www.timbrownarch.com

環境につながる家
本敷地は、古くからの日本家屋が立ち並ぶ、地域の一角を宅地分譲された土地です。
道路と敷地は、2.5mほどの高低差があり、程よく自然が残された敷地となっています。
道路との高低差があるため、周囲に対して圧迫感のでない建物計画をする必要がありました。そのため道路レベルにガレージを設け、建物と一体化した意匠と屋根形状にすることにより、なるべく自然とまじわるように設計しました。
ガレージからエントランスまでは、自然石を利用した階段を設け、自然と馴染むよう設計することにより、違和感なく高低差のある敷地を建物までアプローチすることがでます。
エントランスからは、裏庭へ抜ける道を設け、ガレージから裏庭までの心地よい小道が
続いています。
道路面にはあまり開口を設けず、内部に入ると共に裏庭への開いた空間へと繋がるダイニング・リビングスペースを設けています。
敷地横には、里道があり、生活道路となっているため、プライバシーも守りつつ、採光を
取り入れ、裏庭へと繋がる計画としています。
また、2階のスペースからは、山々や桜が見える空間がありこの場所をフリースペースとして家族の居場所としました。
要所要所に心地よい居場所を設け、外部環境へと繋げることにより、どこにいても
外を感じられる心地よい空間となりました。
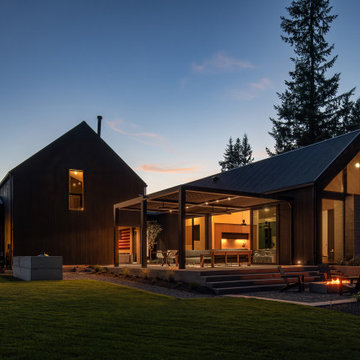
Covered outdoor pergola by Struxures. Shou Sugi Ban, black corrugated metal and 2stone concrete tile fireplace.
This is an example of a medium sized and black scandinavian two floor detached house in Seattle with wood cladding, a pitched roof, a metal roof and a black roof.
This is an example of a medium sized and black scandinavian two floor detached house in Seattle with wood cladding, a pitched roof, a metal roof and a black roof.
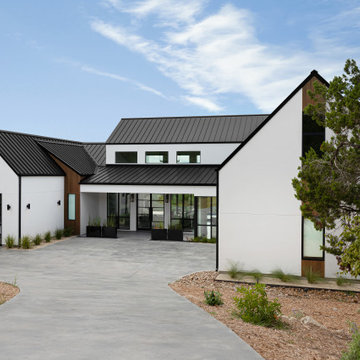
Photo of a large and white scandi two floor render detached house in Austin with a pitched roof, a metal roof and a black roof.
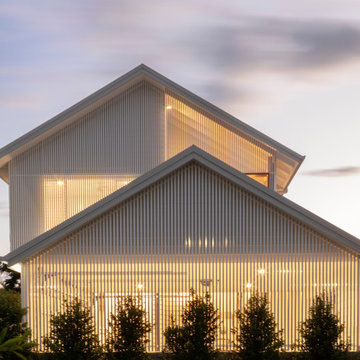
The stark volumes of the Albion Avenue Duplex were a reinvention of the traditional gable home.
The design grew from a homage to the existing brick dwelling that stood on the site combined with the idea to reinterpret the lightweight costal vernacular.
Two different homes now sit on the site, providing privacy and individuality from the existing streetscape.
Light and breeze were concepts that powered a need for voids which provide open connections throughout the homes and help to passively cool them.
Built by NorthMac Constructions.

Large and white traditional two floor painted brick detached house in Other with a pitched roof, a metal roof and a grey roof.
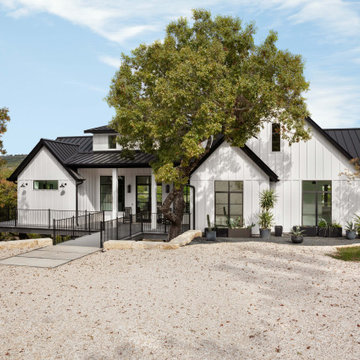
Medium sized and white rural bungalow detached house in Austin with concrete fibreboard cladding, a pitched roof, a metal roof, a black roof and board and batten cladding.

Screens not in yet on rear porch. Still need window bracket supports under window overhang. Finished siding.
Small and white farmhouse two floor tiny house in Minneapolis with metal cladding, a pitched roof and a metal roof.
Small and white farmhouse two floor tiny house in Minneapolis with metal cladding, a pitched roof and a metal roof.

Modern Farmhouse architecture is all about putting a contemporary twist on a warm, welcoming traditional style. This spacious two-story custom design is a fresh, modern take on a traditional-style home. Clean, simple lines repeat throughout the design with classic gabled roofs, vertical cladding, and contrasting windows. Rustic details like the wrap around porch and timber supports make this home fit in perfectly to its Rocky Mountain setting. While the black and white color scheme keeps things simple, a variety of materials bring visual depth for a cozy feel.
House Exterior with a Pitched Roof and a Metal Roof Ideas and Designs
1