House Exterior with a Mixed Material Roof and a Black Roof Ideas and Designs
Refine by:
Budget
Sort by:Popular Today
101 - 120 of 1,426 photos
Item 1 of 3
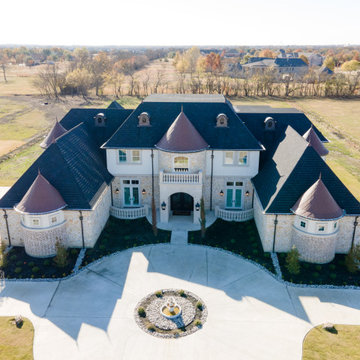
Photo of a large and beige two floor brick detached house in Dallas with a hip roof, a mixed material roof and a black roof.
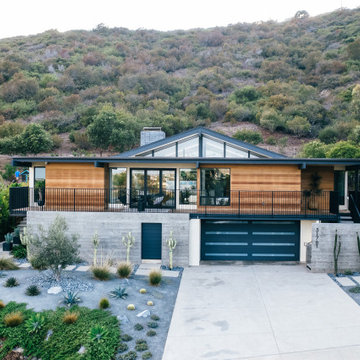
Cedar siding, board-formed concrete and smooth stucco create a warm palette for the exterior and interior of this mid-century addition and renovation in the hills of Southern California

Photo of a small and black contemporary bungalow front house exterior with wood cladding, a flat roof, a mixed material roof, a black roof and board and batten cladding.
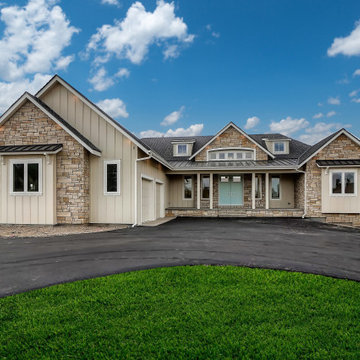
Front elevation view
Design ideas for a large and beige country bungalow detached house in Denver with wood cladding, a pitched roof, a mixed material roof, a black roof and board and batten cladding.
Design ideas for a large and beige country bungalow detached house in Denver with wood cladding, a pitched roof, a mixed material roof, a black roof and board and batten cladding.
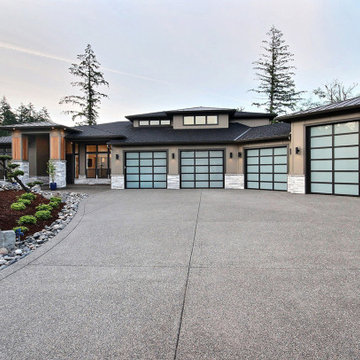
This Modern Multi-Level Home Boasts Master & Guest Suites on The Main Level + Den + Entertainment Room + Exercise Room with 2 Suites Upstairs as Well as Blended Indoor/Outdoor Living with 14ft Tall Coffered Box Beam Ceilings!
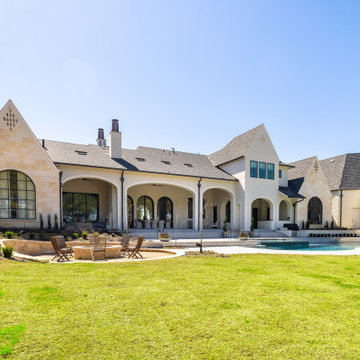
This is an example of a large and white bohemian two floor painted brick detached house in Houston with a hip roof, a mixed material roof and a black roof.
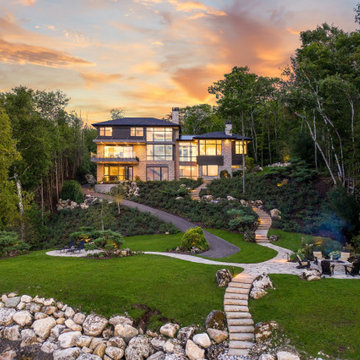
Nestled along the shore of Lake Michigan lies this modern and sleek outdoor living focused home. The intentional design of the home allows for views of the lake from all levels. The black trimmed floor-to-ceiling windows and overhead doors are subdivided into horizontal panes of glass, further reinforcing the modern aesthetic.
The rear of the home overlooks the calm waters of the lake and showcases an outdoor lover’s dream. The rear elevation highlights several gathering areas including a covered patio, hot tub, lakeside seating, and a large campfire space for entertaining.
This modern-style home features crisp horizontal lines and outdoor spaces that playfully offset the natural surrounding. Stunning mixed materials and contemporary design elements elevate this three-story home. Dark horinizoal siding and natural stone veneer are set against black windows and a dark hip roof with metal accents.
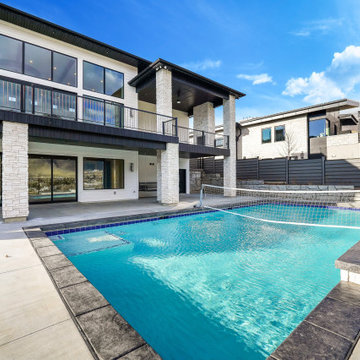
This is an example of a large and white modern bungalow detached house in Salt Lake City with mixed cladding, a hip roof, a mixed material roof, a black roof and shiplap cladding.
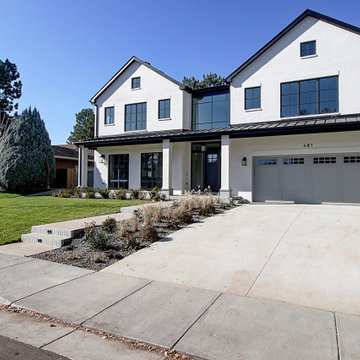
Inspired by the iconic American farmhouse, this transitional home blends a modern sense of space and living with traditional form and materials. Details are streamlined and modernized, while the overall form echoes American nastolgia. Past the expansive and welcoming front patio, one enters through the element of glass tying together the two main brick masses.
The airiness of the entry glass wall is carried throughout the home with vaulted ceilings, generous views to the outside and an open tread stair with a metal rail system. The modern openness is balanced by the traditional warmth of interior details, including fireplaces, wood ceiling beams and transitional light fixtures, and the restrained proportion of windows.
The home takes advantage of the Colorado sun by maximizing the southern light into the family spaces and Master Bedroom, orienting the Kitchen, Great Room and informal dining around the outdoor living space through views and multi-slide doors, the formal Dining Room spills out to the front patio through a wall of French doors, and the 2nd floor is dominated by a glass wall to the front and a balcony to the rear.
As a home for the modern family, it seeks to balance expansive gathering spaces throughout all three levels, both indoors and out, while also providing quiet respites such as the 5-piece Master Suite flooded with southern light, the 2nd floor Reading Nook overlooking the street, nestled between the Master and secondary bedrooms, and the Home Office projecting out into the private rear yard. This home promises to flex with the family looking to entertain or stay in for a quiet evening.
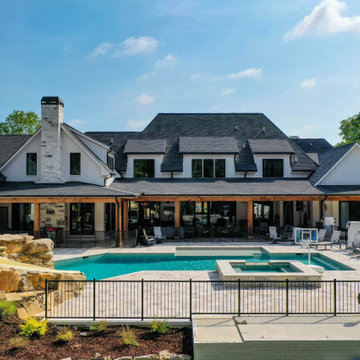
This is an example of a large and white modern painted brick detached house in Atlanta with three floors, a mixed material roof, a black roof and board and batten cladding.
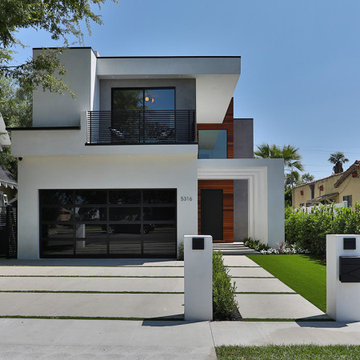
Exterior Street View of New Construction Home in Sherman Oaks, CA 91401. Large minimalist white two-story stucco exterior home with a flat black / mixed material roof. Landscape features a concrete path and driveway with turf strip edging.
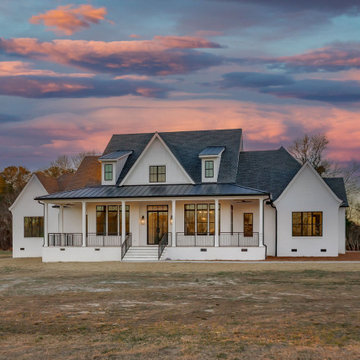
Martin New Construction Home
Expansive and white country two floor brick detached house in Raleigh with a hip roof, a mixed material roof, a black roof and board and batten cladding.
Expansive and white country two floor brick detached house in Raleigh with a hip roof, a mixed material roof, a black roof and board and batten cladding.
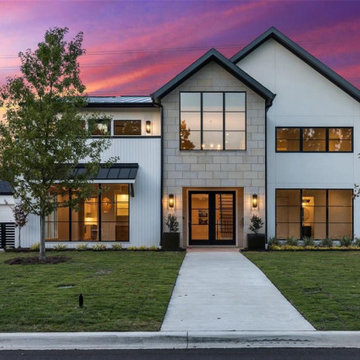
A spectacular exterior will stand out and reflect the general style of the house. Beautiful house exterior design can be complemented with attractive architectural features.
Unique details can include beautiful landscaping ideas, gorgeous exterior color combinations, outdoor lighting, charming fences, and a spacious porch. These all enhance the beauty of your home’s exterior design and improve its curb appeal.
Whether your home is traditional, modern, or contemporary, exterior design plays a critical role. It allows homeowners to make a great first impression but also add value to their homes.
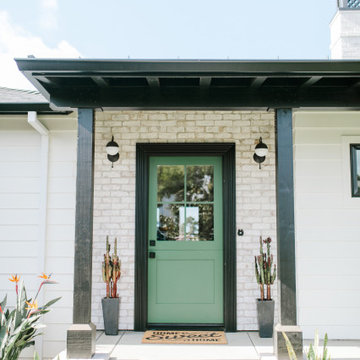
Inspiration for a medium sized and white coastal bungalow detached house in San Diego with mixed cladding, a hip roof, a mixed material roof, a black roof and board and batten cladding.
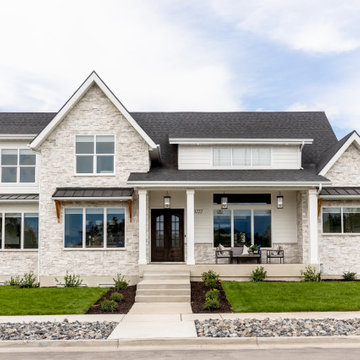
This is an example of a large and white classic detached house in Salt Lake City with three floors, stone cladding, a mixed material roof, a black roof and shiplap cladding.

Inspiration for a brown bungalow tiny house in New York with wood cladding, a mixed material roof and a black roof.

New Construction Multi-Family Residential Development in South Florida. Custom Apartment Building design. Plans available for sale.
Inspiration for a large and white contemporary two floor flat in Miami with a flat roof, a mixed material roof, a black roof and board and batten cladding.
Inspiration for a large and white contemporary two floor flat in Miami with a flat roof, a mixed material roof, a black roof and board and batten cladding.
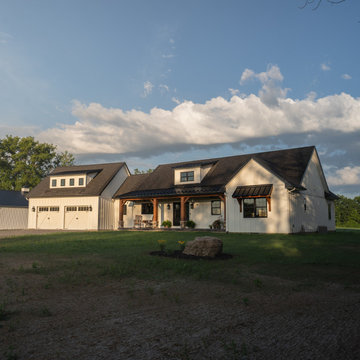
Large and white country bungalow detached house in New York with vinyl cladding, a pitched roof, a mixed material roof, a black roof and board and batten cladding.
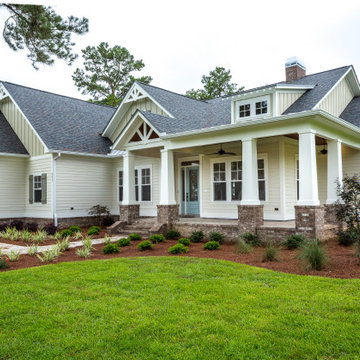
Custom two story home with board and batten siding.
This is an example of a medium sized and multi-coloured traditional two floor detached house with mixed cladding, a pitched roof, a mixed material roof, a black roof and board and batten cladding.
This is an example of a medium sized and multi-coloured traditional two floor detached house with mixed cladding, a pitched roof, a mixed material roof, a black roof and board and batten cladding.
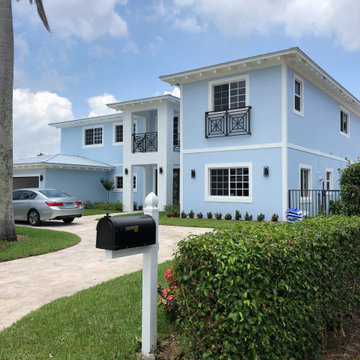
A once 1-story, transformed into a 2-story contemporary home on an inlet in Delray Beach, Florida.
Large and blue contemporary two floor render and front detached house in Miami with a flat roof, a mixed material roof and a black roof.
Large and blue contemporary two floor render and front detached house in Miami with a flat roof, a mixed material roof and a black roof.
House Exterior with a Mixed Material Roof and a Black Roof Ideas and Designs
6