House Exterior with a Mixed Material Roof and a Black Roof Ideas and Designs
Refine by:
Budget
Sort by:Popular Today
141 - 160 of 1,426 photos
Item 1 of 3

For the siding scope of work at this project we proposed the following labor and materials:
Tyvek House Wrap WRB
James Hardie Cement fiber siding and soffit
Metal flashing at head of windows/doors
Metal Z,H,X trim
Flashing tape
Caulking/spackle/sealant
Galvanized fasteners
Primed white wood trim
All labor, tools, and equipment to complete this scope of work.
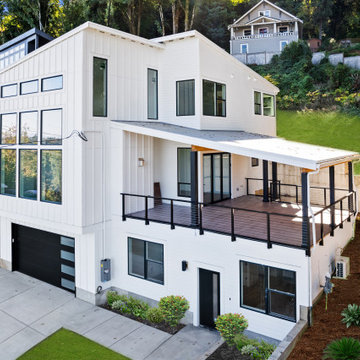
3 Story Hillside Home with ADU. With covered roof deck.
Large and white modern detached house in Portland with three floors, concrete fibreboard cladding, a lean-to roof, a mixed material roof, a black roof and board and batten cladding.
Large and white modern detached house in Portland with three floors, concrete fibreboard cladding, a lean-to roof, a mixed material roof, a black roof and board and batten cladding.

Large and gey farmhouse bungalow detached house in San Francisco with wood cladding, a pitched roof, a mixed material roof, a black roof and board and batten cladding.
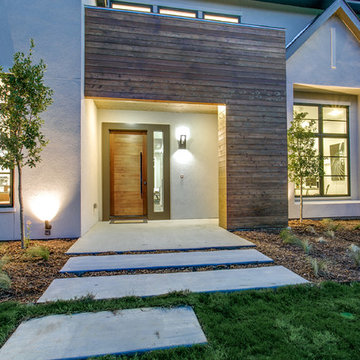
A spectacular exterior will stand out and reflect the general style of the house. Beautiful house exterior design can be complemented with attractive architectural features.
Unique details can include beautiful landscaping ideas, gorgeous exterior color combinations, outdoor lighting, charming fences, and a spacious porch. These all enhance the beauty of your home’s exterior design and improve its curb appeal.
Whether your home is traditional, modern, or contemporary, exterior design plays a critical role. It allows homeowners to make a great first impression but also add value to their homes.
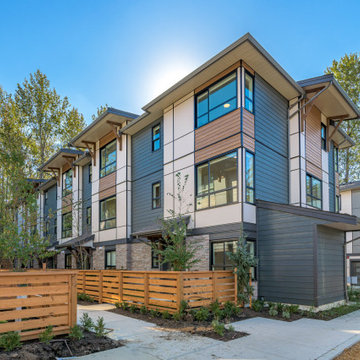
Townhome compex modern exterior
Small contemporary terraced house in Vancouver with three floors, vinyl cladding, a flat roof, a mixed material roof, a black roof and board and batten cladding.
Small contemporary terraced house in Vancouver with three floors, vinyl cladding, a flat roof, a mixed material roof, a black roof and board and batten cladding.
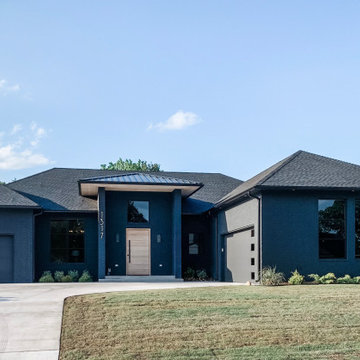
Black exterior brick and siding. White washed white oak front door and boxcar ceiling.
Home Design: Alicia Zupan Designs
Interior Design: Alicia Zupan Designs
Builder: Matteson Homes
Furnishings: Alicia Zupan Designs
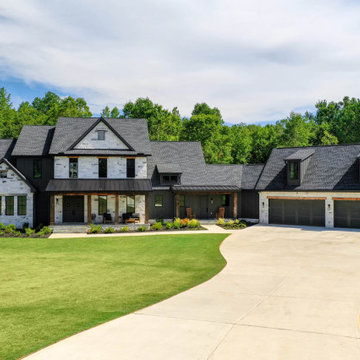
This is an example of an expansive and black modern brick detached house in Atlanta with three floors, a mixed material roof, a black roof and board and batten cladding.
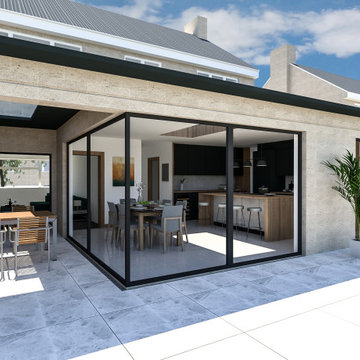
This full width rear extension was designed to frame key views down the garden for a family that love being outdoors. In addition the brief was to create a series of indoor/ outdoor spaces that would allow the clients to make full use of the garden throughout the year.
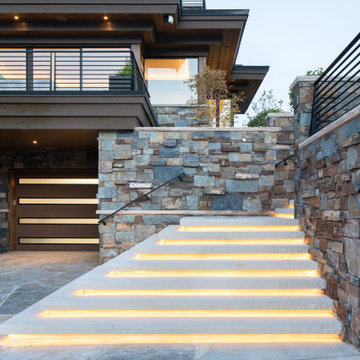
Expansive and brown world-inspired detached house in Salt Lake City with three floors, mixed cladding, a flat roof, a mixed material roof and a black roof.
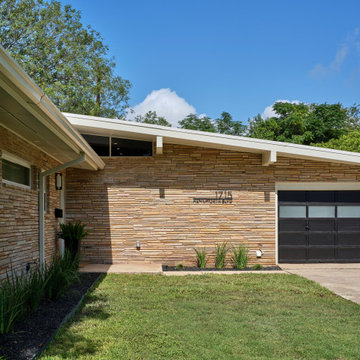
This 1959 Mid Century Modern Home was falling into disrepair, but the team at Haven Design and Construction could see the true potential. By preserving the beautiful original architectural details, such as the linear stacked stone and the clerestory windows, the team had a solid architectural base to build new and interesting details upon. The small dark foyer was visually expanded by installing a new "see through" walnut divider wall between the foyer and the kitchen. The bold geometric design of the new walnut dividing wall has become the new architectural focal point of the open living area.
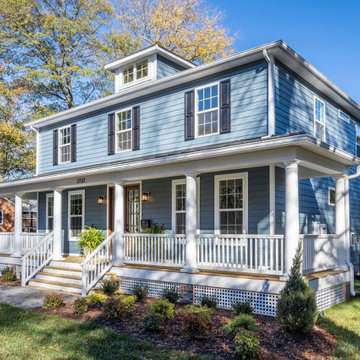
Richmond Hill Design + Build brings you this gorgeous American four-square home, crowned with a charming, black metal roof in Richmond’s historic Ginter Park neighborhood! Situated on a .46 acre lot, this craftsman-style home greets you with double, 8-lite front doors and a grand, wrap-around front porch. Upon entering the foyer, you’ll see the lovely dining room on the left, with crisp, white wainscoting and spacious sitting room/study with French doors to the right. Straight ahead is the large family room with a gas fireplace and flanking 48” tall built-in shelving. A panel of expansive 12’ sliding glass doors leads out to the 20’ x 14’ covered porch, creating an indoor/outdoor living and entertaining space. An amazing kitchen is to the left, featuring a 7’ island with farmhouse sink, stylish gold-toned, articulating faucet, two-toned cabinetry, soft close doors/drawers, quart countertops and premium Electrolux appliances. Incredibly useful butler’s pantry, between the kitchen and dining room, sports glass-front, upper cabinetry and a 46-bottle wine cooler. With 4 bedrooms, 3-1/2 baths and 5 walk-in closets, space will not be an issue. The owner’s suite has a freestanding, soaking tub, large frameless shower, water closet and 2 walk-in closets, as well a nice view of the backyard. Laundry room, with cabinetry and counter space, is conveniently located off of the classic central hall upstairs. Three additional bedrooms, all with walk-in closets, round out the second floor, with one bedroom having attached full bath and the other two bedrooms sharing a Jack and Jill bath. Lovely hickory wood floors, upgraded Craftsman trim package and custom details throughout!
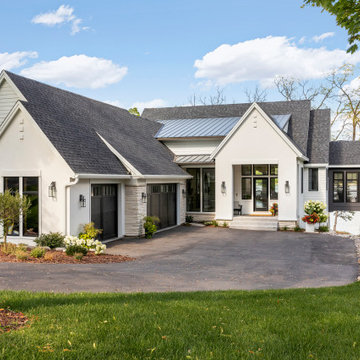
Lake home front entry.
Design ideas for a large and white beach style detached house in Minneapolis with a mixed material roof and a black roof.
Design ideas for a large and white beach style detached house in Minneapolis with a mixed material roof and a black roof.

Photo by Linda Oyama-Bryan
This is an example of a medium sized and beige traditional two floor detached house in Chicago with concrete fibreboard cladding, a pitched roof, a mixed material roof, a black roof and shiplap cladding.
This is an example of a medium sized and beige traditional two floor detached house in Chicago with concrete fibreboard cladding, a pitched roof, a mixed material roof, a black roof and shiplap cladding.
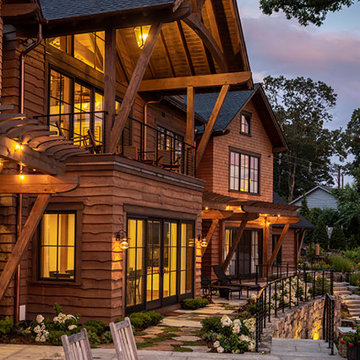
This is an example of an expansive and brown rustic detached house in New York with three floors, wood cladding, a pitched roof, a mixed material roof, a black roof and shingles.

This Beautiful Multi-Story Modern Farmhouse Features a Master On The Main & A Split-Bedroom Layout • 5 Bedrooms • 4 Full Bathrooms • 1 Powder Room • 3 Car Garage • Vaulted Ceilings • Den • Large Bonus Room w/ Wet Bar • 2 Laundry Rooms • So Much More!
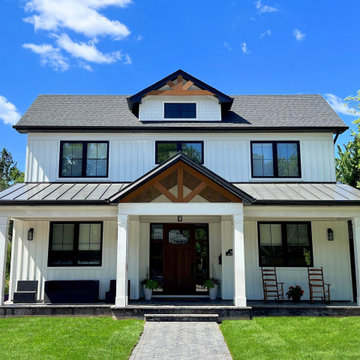
A Modern Farmhouse set in a historical district.
Medium sized and white farmhouse two floor detached house in Toronto with wood cladding, a pitched roof, a mixed material roof, a black roof and board and batten cladding.
Medium sized and white farmhouse two floor detached house in Toronto with wood cladding, a pitched roof, a mixed material roof, a black roof and board and batten cladding.
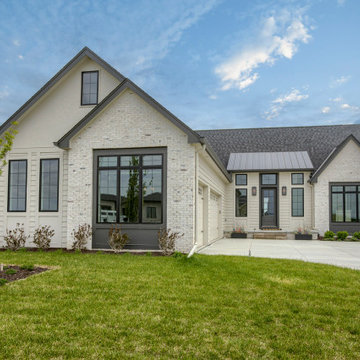
Photo of a white traditional bungalow detached house in Omaha with mixed cladding, a mixed material roof and a black roof.
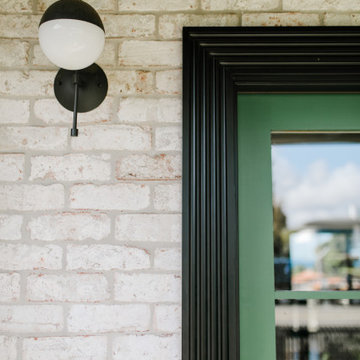
Photo of a medium sized and white coastal bungalow detached house in San Diego with mixed cladding, a hip roof, a mixed material roof, a black roof and board and batten cladding.
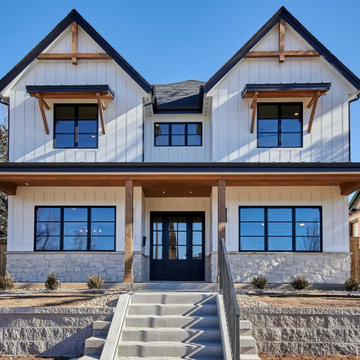
Inspiration for a large and white farmhouse two floor detached house in Denver with mixed cladding, a pitched roof, a mixed material roof, a black roof and board and batten cladding.
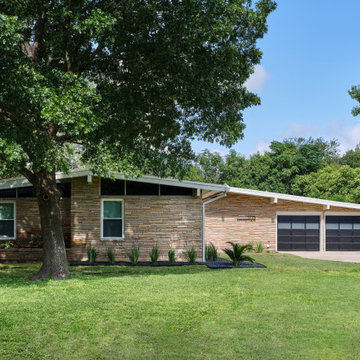
This 1959 Mid Century Modern Home was falling into disrepair, but the team at Haven Design and Construction could see the true potential. By preserving the beautiful original architectural details, such as the linear stacked stone and the clerestory windows, the team had a solid architectural base to build new and interesting details upon. New modern landscaping was installed and a new linear cedar fence surrounds the perimeter of the property.
House Exterior with a Mixed Material Roof and a Black Roof Ideas and Designs
8