House Exterior with Mixed Cladding and a Mixed Material Roof Ideas and Designs
Refine by:
Budget
Sort by:Popular Today
1 - 20 of 4,196 photos
Item 1 of 3

Photography by Chase Daniel
Expansive and white mediterranean two floor detached house in Austin with mixed cladding, a pitched roof and a mixed material roof.
Expansive and white mediterranean two floor detached house in Austin with mixed cladding, a pitched roof and a mixed material roof.
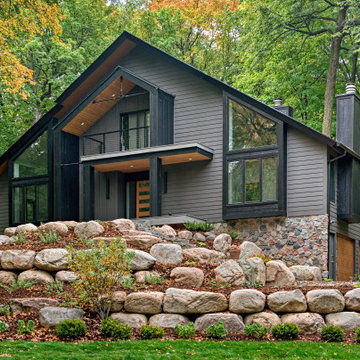
Design ideas for an expansive and gey scandi two floor detached house in Minneapolis with mixed cladding, a pitched roof, a mixed material roof and a black roof.

Exterior Front
Inspiration for a large and multi-coloured modern detached house in Other with three floors, mixed cladding, a flat roof and a mixed material roof.
Inspiration for a large and multi-coloured modern detached house in Other with three floors, mixed cladding, a flat roof and a mixed material roof.

This custom home was built for empty nesting in mind. The first floor is all you need with wide open dining, kitchen and entertaining along with master suite just off the mudroom and laundry. Upstairs has plenty of room for guests and return home college students.
Photos- Rustic White Photography
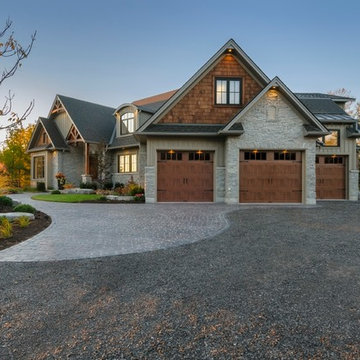
Photo of a large and multi-coloured classic two floor detached house in Cincinnati with mixed cladding, a pitched roof and a mixed material roof.

Inspiration for an expansive and white coastal detached house in Charleston with three floors, mixed cladding, a hip roof, a mixed material roof, a grey roof and shiplap cladding.
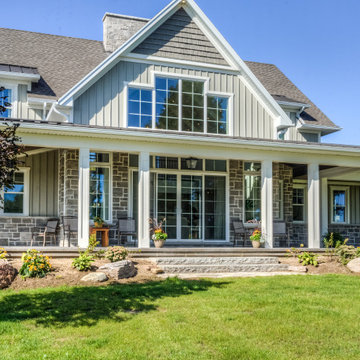
Photo of a large and multi-coloured farmhouse two floor detached house in Toronto with mixed cladding, a pitched roof and a mixed material roof.
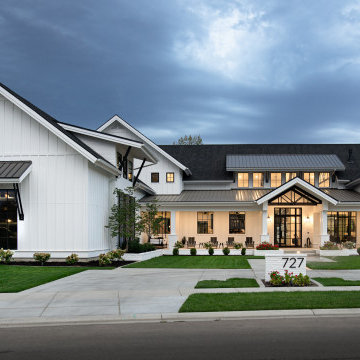
This is an example of a white country two floor detached house in Boise with mixed cladding, a pitched roof and a mixed material roof.

Large and white country two floor detached house in Chicago with mixed cladding, a pitched roof and a mixed material roof.
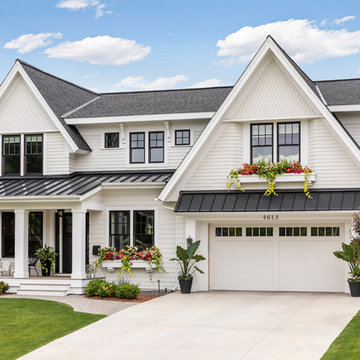
Spacecrafting Photography
Inspiration for a medium sized and white classic two floor detached house in Minneapolis with mixed cladding, a pitched roof and a mixed material roof.
Inspiration for a medium sized and white classic two floor detached house in Minneapolis with mixed cladding, a pitched roof and a mixed material roof.
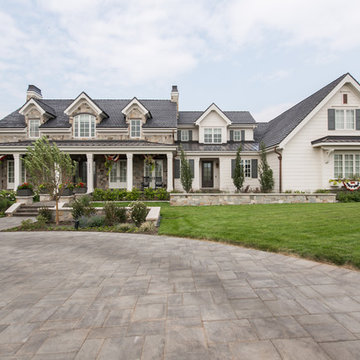
Rebekah Westover Interiors
Photo of an expansive traditional detached house in Salt Lake City with three floors, mixed cladding, a pitched roof and a mixed material roof.
Photo of an expansive traditional detached house in Salt Lake City with three floors, mixed cladding, a pitched roof and a mixed material roof.
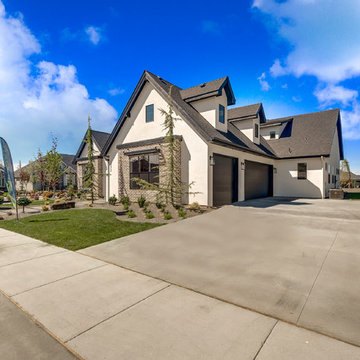
This is an example of a large and beige traditional two floor detached house in Boise with mixed cladding, a pitched roof and a mixed material roof.
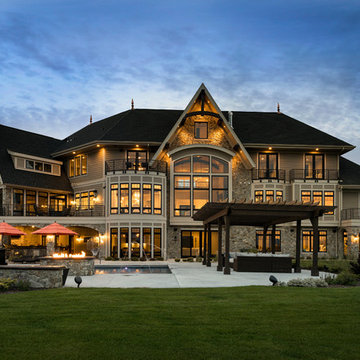
This show stopping sprawling estate home features steep pitch gable and hip roofs. The mix of exterior materials include stone, stucco, shakes, and Hardie board. This home design incorporates outdoor living and entertaining for all ages including an out door kitchen, lounge area, deck, pool, fire tables and more! Black windows adds interest with the stunning contrast. The signature copper finials on several roof peaks finish this design off with a classic style. Photo by Spacecrafting
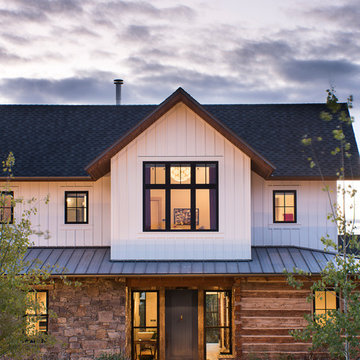
Locati Architects, LongViews Studio
Design ideas for a large and white farmhouse detached house in Other with mixed cladding, a pitched roof and a mixed material roof.
Design ideas for a large and white farmhouse detached house in Other with mixed cladding, a pitched roof and a mixed material roof.

Inspiration for a multi-coloured contemporary two floor detached house in Denver with mixed cladding, a hip roof and a mixed material roof.
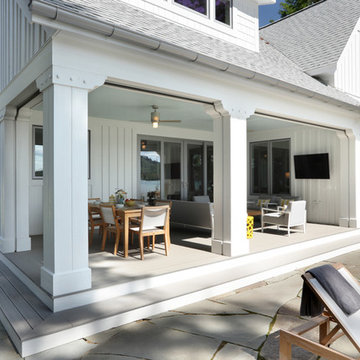
Builder: Falcon Custom Homes
Interior Designer: Mary Burns - Gallery
Photographer: Mike Buck
A perfectly proportioned story and a half cottage, the Farfield is full of traditional details and charm. The front is composed of matching board and batten gables flanking a covered porch featuring square columns with pegged capitols. A tour of the rear façade reveals an asymmetrical elevation with a tall living room gable anchoring the right and a low retractable-screened porch to the left.
Inside, the front foyer opens up to a wide staircase clad in horizontal boards for a more modern feel. To the left, and through a short hall, is a study with private access to the main levels public bathroom. Further back a corridor, framed on one side by the living rooms stone fireplace, connects the master suite to the rest of the house. Entrance to the living room can be gained through a pair of openings flanking the stone fireplace, or via the open concept kitchen/dining room. Neutral grey cabinets featuring a modern take on a recessed panel look, line the perimeter of the kitchen, framing the elongated kitchen island. Twelve leather wrapped chairs provide enough seating for a large family, or gathering of friends. Anchoring the rear of the main level is the screened in porch framed by square columns that match the style of those found at the front porch. Upstairs, there are a total of four separate sleeping chambers. The two bedrooms above the master suite share a bathroom, while the third bedroom to the rear features its own en suite. The fourth is a large bunkroom above the homes two-stall garage large enough to host an abundance of guests.
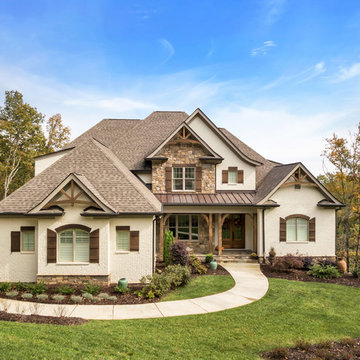
This is an example of a white farmhouse two floor detached house in Other with mixed cladding, a hip roof and a mixed material roof.
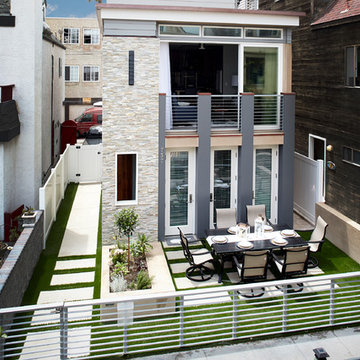
Andy McRory
Inspiration for a medium sized and beige nautical detached house in San Diego with three floors, mixed cladding, a half-hip roof and a mixed material roof.
Inspiration for a medium sized and beige nautical detached house in San Diego with three floors, mixed cladding, a half-hip roof and a mixed material roof.
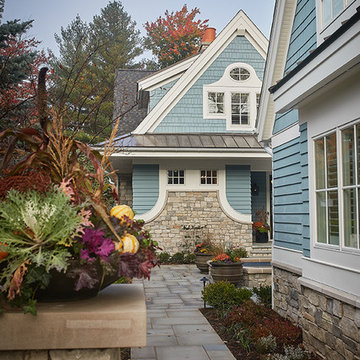
Builder: J. Peterson Homes
Interior Design: Vision Interiors by Visbeen
Photographer: Ashley Avila Photography
The best of the past and present meet in this distinguished design. Custom craftsmanship and distinctive detailing give this lakefront residence its vintage flavor while an open and light-filled floor plan clearly mark it as contemporary. With its interesting shingled roof lines, abundant windows with decorative brackets and welcoming porch, the exterior takes in surrounding views while the interior meets and exceeds contemporary expectations of ease and comfort. The main level features almost 3,000 square feet of open living, from the charming entry with multiple window seats and built-in benches to the central 15 by 22-foot kitchen, 22 by 18-foot living room with fireplace and adjacent dining and a relaxing, almost 300-square-foot screened-in porch. Nearby is a private sitting room and a 14 by 15-foot master bedroom with built-ins and a spa-style double-sink bath with a beautiful barrel-vaulted ceiling. The main level also includes a work room and first floor laundry, while the 2,165-square-foot second level includes three bedroom suites, a loft and a separate 966-square-foot guest quarters with private living area, kitchen and bedroom. Rounding out the offerings is the 1,960-square-foot lower level, where you can rest and recuperate in the sauna after a workout in your nearby exercise room. Also featured is a 21 by 18-family room, a 14 by 17-square-foot home theater, and an 11 by 12-foot guest bedroom suite.
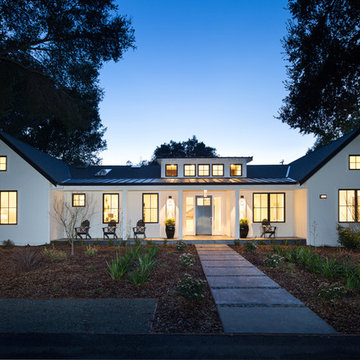
Marcell Puzsar Photography
This is an example of a white farmhouse bungalow detached house in San Francisco with mixed cladding and a mixed material roof.
This is an example of a white farmhouse bungalow detached house in San Francisco with mixed cladding and a mixed material roof.
House Exterior with Mixed Cladding and a Mixed Material Roof Ideas and Designs
1