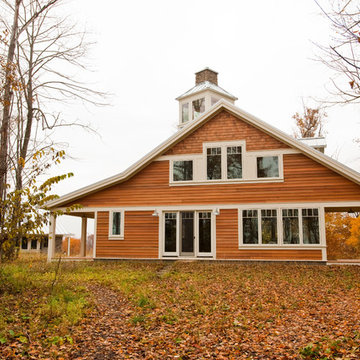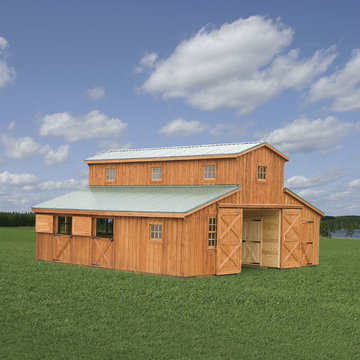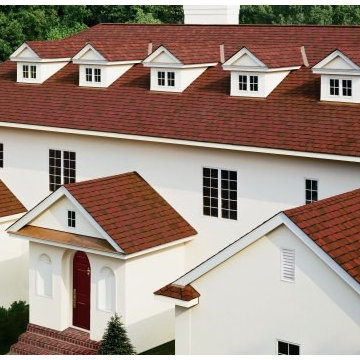House Exterior with a Pitched Roof Ideas and Designs
Refine by:
Budget
Sort by:Popular Today
1 - 20 of 309 photos
Item 1 of 3

This is an example of a farmhouse two floor detached house in West Midlands with wood cladding, a pitched roof and a red roof.

Inspiration for a white and small contemporary bungalow detached house in Austin with mixed cladding, a pitched roof and a metal roof.

This home in Morrison, Colorado had aging cedar siding, which is a common sight in the Rocky Mountains. The cedar siding was deteriorating due to deferred maintenance. Colorado Siding Repair removed all of the aging siding and trim and installed James Hardie WoodTone Rustic siding to provide optimum protection for this home against extreme Rocky Mountain weather. This home's transformation is shocking! We love helping Colorado homeowners maximize their investment by protecting for years to come.

Photo of a large and multi-coloured rustic house exterior in Denver with three floors, mixed cladding, a pitched roof, a shingle roof and a grey roof.

Design ideas for a blue classic bungalow render house exterior in San Francisco with a pitched roof.

庇の付いたウッドデッキテラスは、内部と外部をつなぐ場所です。奥に見えるのが母屋で、双方の勝手口が近くにあり、スープの冷めない関係を作っています。
Photo of a small and red classic two floor detached house in Other with wood cladding, a pitched roof, a metal roof, a black roof and shiplap cladding.
Photo of a small and red classic two floor detached house in Other with wood cladding, a pitched roof, a metal roof, a black roof and shiplap cladding.

Design ideas for a midcentury split-level detached house in Seattle with wood cladding, a pitched roof and a metal roof.

Design ideas for a brown farmhouse two floor detached house in Other with wood cladding, a pitched roof and a metal roof.

Hood House is a playful protector that respects the heritage character of Carlton North whilst celebrating purposeful change. It is a luxurious yet compact and hyper-functional home defined by an exploration of contrast: it is ornamental and restrained, subdued and lively, stately and casual, compartmental and open.
For us, it is also a project with an unusual history. This dual-natured renovation evolved through the ownership of two separate clients. Originally intended to accommodate the needs of a young family of four, we shifted gears at the eleventh hour and adapted a thoroughly resolved design solution to the needs of only two. From a young, nuclear family to a blended adult one, our design solution was put to a test of flexibility.
The result is a subtle renovation almost invisible from the street yet dramatic in its expressive qualities. An oblique view from the northwest reveals the playful zigzag of the new roof, the rippling metal hood. This is a form-making exercise that connects old to new as well as establishing spatial drama in what might otherwise have been utilitarian rooms upstairs. A simple palette of Australian hardwood timbers and white surfaces are complimented by tactile splashes of brass and rich moments of colour that reveal themselves from behind closed doors.
Our internal joke is that Hood House is like Lazarus, risen from the ashes. We’re grateful that almost six years of hard work have culminated in this beautiful, protective and playful house, and so pleased that Glenda and Alistair get to call it home.

Photo of a gey rustic two floor detached house in Denver with mixed cladding, a pitched roof and a metal roof.

Design ideas for a rustic two floor house exterior in Sacramento with wood cladding, a pitched roof, a brown roof and a metal roof.

Design ideas for a gey midcentury bungalow detached house in San Francisco with a pitched roof, a shingle roof and a grey roof.

Inspiration for a beige farmhouse two floor detached house in Other with wood cladding, a pitched roof, a shingle roof and a grey roof.

Exterior of a Pioneer Log Home of BC
This is an example of a brown and medium sized rustic house exterior in Edinburgh with wood cladding, a pitched roof, a metal roof and three floors.
This is an example of a brown and medium sized rustic house exterior in Edinburgh with wood cladding, a pitched roof, a metal roof and three floors.

Photo of a large and brown rural two floor house exterior in Other with wood cladding, a pitched roof and a metal roof.

Inspiration for a medium sized and beige classic detached house in Minneapolis with three floors, wood cladding, a pitched roof and a shingle roof.

Design ideas for a medium sized and brown farmhouse bungalow detached house in DC Metro with wood cladding, a pitched roof and a metal roof.

Design ideas for a brown rustic house exterior in Other with a pitched roof and a black roof.

Design ideas for a small and brown rustic bungalow house exterior in Salt Lake City with wood cladding, a pitched roof and a shingle roof.
House Exterior with a Pitched Roof Ideas and Designs
1
