House Exterior with a Shingle Roof and a Green Roof Ideas and Designs
Refine by:
Budget
Sort by:Popular Today
121 - 140 of 89,652 photos
Item 1 of 3
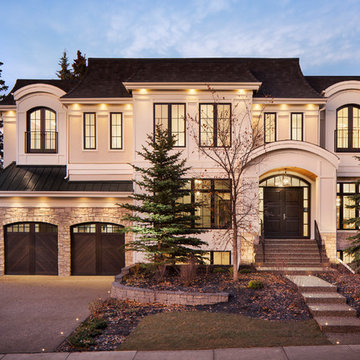
Inspiration for a beige traditional two floor render detached house in Calgary with a mansard roof and a shingle roof.
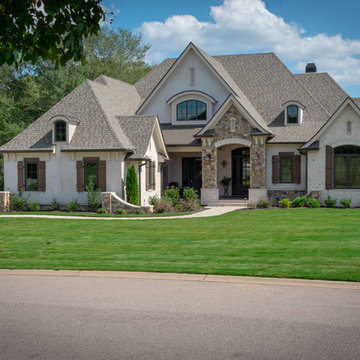
Large and beige traditional two floor render detached house in Other with a hip roof and a shingle roof.
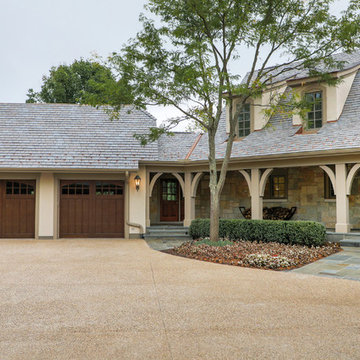
LOWELL CUSTOM HOMES, Lake Geneva, WI., -LOWELL CUSTOM HOMES, Lake Geneva, WI., - We say “oui” to French Country style in a home reminiscent of a French Country Chateau. The flawless home renovation begins with a beautiful yet tired exterior refreshed from top to bottom starting with a new roof by DaVince Roofscapes. The interior maintains its light airy feel with highly crafted details and a lovely kitchen designed with Plato Woodwork, Inc. cabinetry designed by Geneva Cabinet Company.
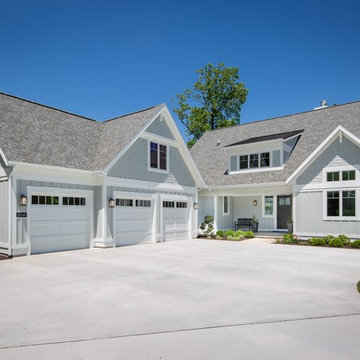
Front Exterior
Photographer: Casey Spring
Design ideas for a gey nautical two floor detached house in Grand Rapids with a pitched roof and a shingle roof.
Design ideas for a gey nautical two floor detached house in Grand Rapids with a pitched roof and a shingle roof.
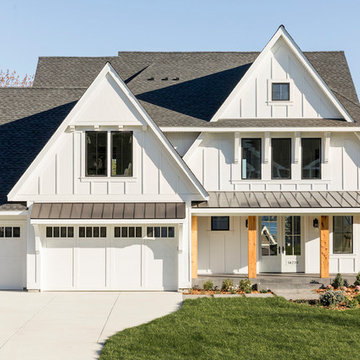
Design ideas for a white country two floor detached house in Minneapolis with a pitched roof and a shingle roof.
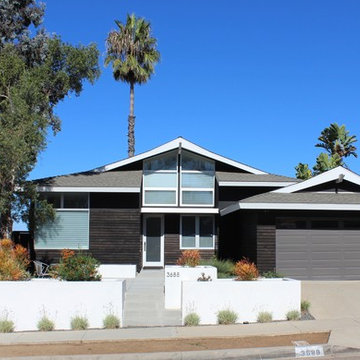
Design ideas for a medium sized and black world-inspired two floor detached house in San Diego with wood cladding, a hip roof and a shingle roof.
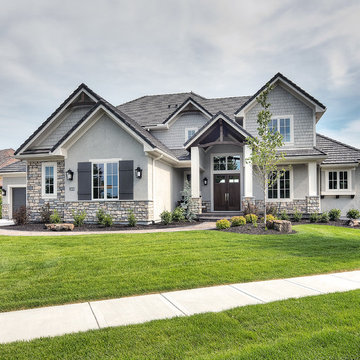
Gey classic two floor detached house in Kansas City with mixed cladding, a hip roof and a shingle roof.

Photo of a large and blue traditional two floor house exterior in Charlotte with wood cladding, a pitched roof and a shingle roof.
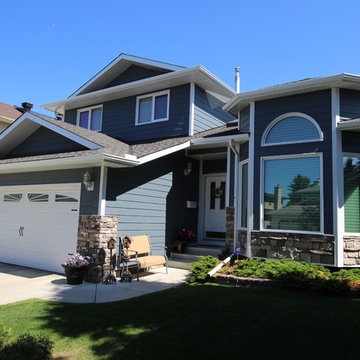
S.I.S. Exterior Renovations
Design ideas for a large and blue classic detached house in Calgary with three floors, concrete fibreboard cladding, a pitched roof and a shingle roof.
Design ideas for a large and blue classic detached house in Calgary with three floors, concrete fibreboard cladding, a pitched roof and a shingle roof.
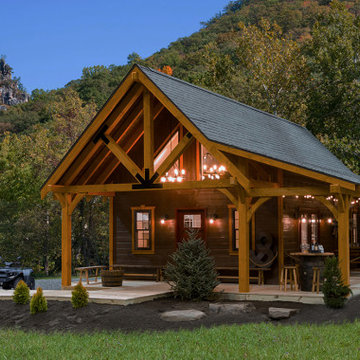
With big timbers and a grand porch, the ROCKY RIDGE is a perfect fit for a vacation home. With several different floor plans and a variety different finish options, we can build it to match your dream. Available with optional porch. Our staff is proud to offer our customers our unique line of cabins.
Weaver Barns is a family owned and operated business. We build: cabins, homes, sheds & barns, garages, pavilions and other custom structures. Our headquarters are located in Sugarcreek, Ohio; The Little Switzerland of Ohio. We have dealers that serve customers across Ohio and surrounding states. See the Amish Country craftsmanship difference for yourself!
This is an example of a medium sized and white coastal two floor render detached house in Miami with a pitched roof and a shingle roof.

The exterior face lift included Hardie board siding and MiraTEC trim, decorative metal railing on the porch, landscaping and a custom mailbox. The concrete paver driveway completes this beautiful project.
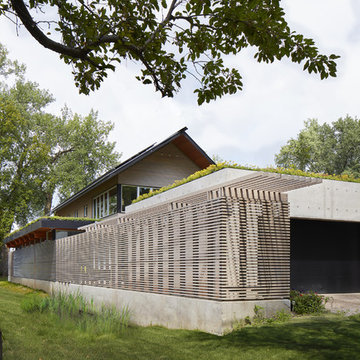
The homeowners sought to create a modest, modern, lakeside cottage, nestled into a narrow lot in Tonka Bay. The site inspired a modified shotgun-style floor plan, with rooms laid out in succession from front to back. Simple and authentic materials provide a soft and inviting palette for this modern home. Wood finishes in both warm and soft grey tones complement a combination of clean white walls, blue glass tiles, steel frames, and concrete surfaces. Sustainable strategies were incorporated to provide healthy living and a net-positive-energy-use home. Onsite geothermal, solar panels, battery storage, insulation systems, and triple-pane windows combine to provide independence from frequent power outages and supply excess power to the electrical grid.
Photos by Corey Gaffer
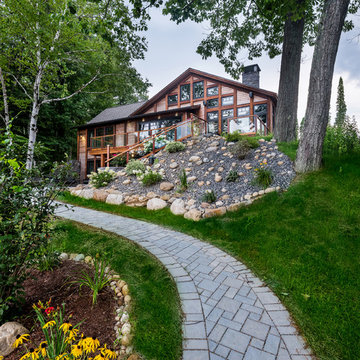
Elizabeth Pedinotti Haynes
Design ideas for a brown rustic two floor detached house with wood cladding, a pitched roof and a shingle roof.
Design ideas for a brown rustic two floor detached house with wood cladding, a pitched roof and a shingle roof.
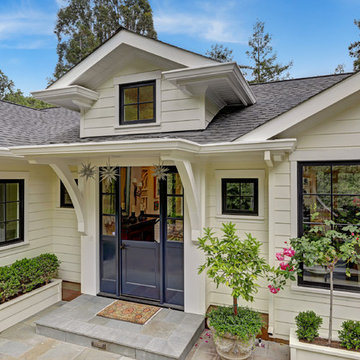
Photo of a medium sized and white classic bungalow detached house in San Francisco with wood cladding, a pitched roof and a shingle roof.
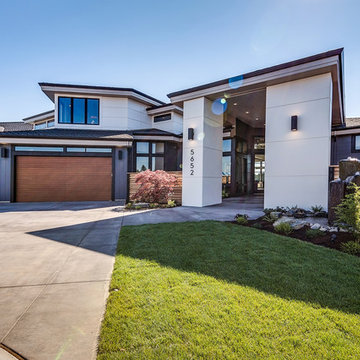
Steven R Haning
This is an example of a large and white contemporary two floor render detached house in Portland with a hip roof and a shingle roof.
This is an example of a large and white contemporary two floor render detached house in Portland with a hip roof and a shingle roof.
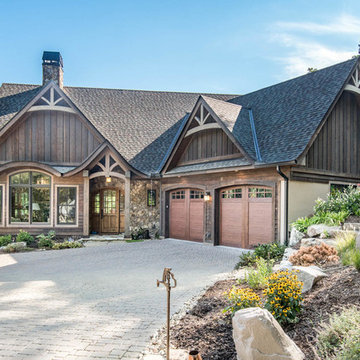
Inspiration for a brown and medium sized rustic two floor detached house in Other with mixed cladding, a pitched roof and a shingle roof.
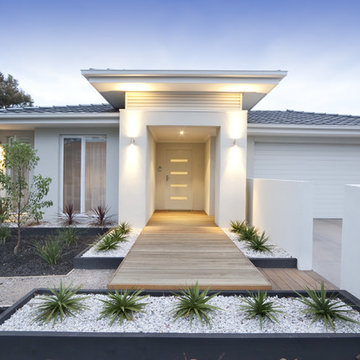
Entry Door, Sliding Glass Door, Venice, Florida
Photo of a medium sized and white contemporary bungalow render detached house in Tampa with a hip roof and a shingle roof.
Photo of a medium sized and white contemporary bungalow render detached house in Tampa with a hip roof and a shingle roof.
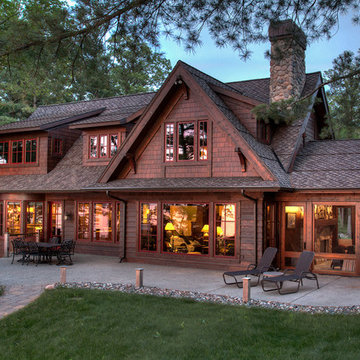
This is an example of a brown rustic bungalow detached house in Minneapolis with wood cladding, a pitched roof and a shingle roof.
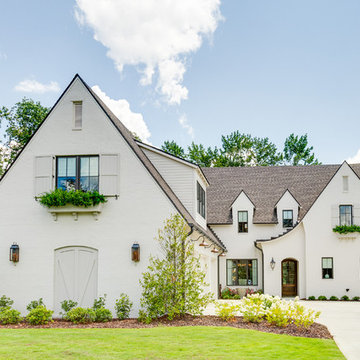
Toulmin Cabinetry & Design
Clem Burch
205 Photography
Photo of a white classic two floor brick detached house in Birmingham with a pitched roof and a shingle roof.
Photo of a white classic two floor brick detached house in Birmingham with a pitched roof and a shingle roof.
House Exterior with a Shingle Roof and a Green Roof Ideas and Designs
7